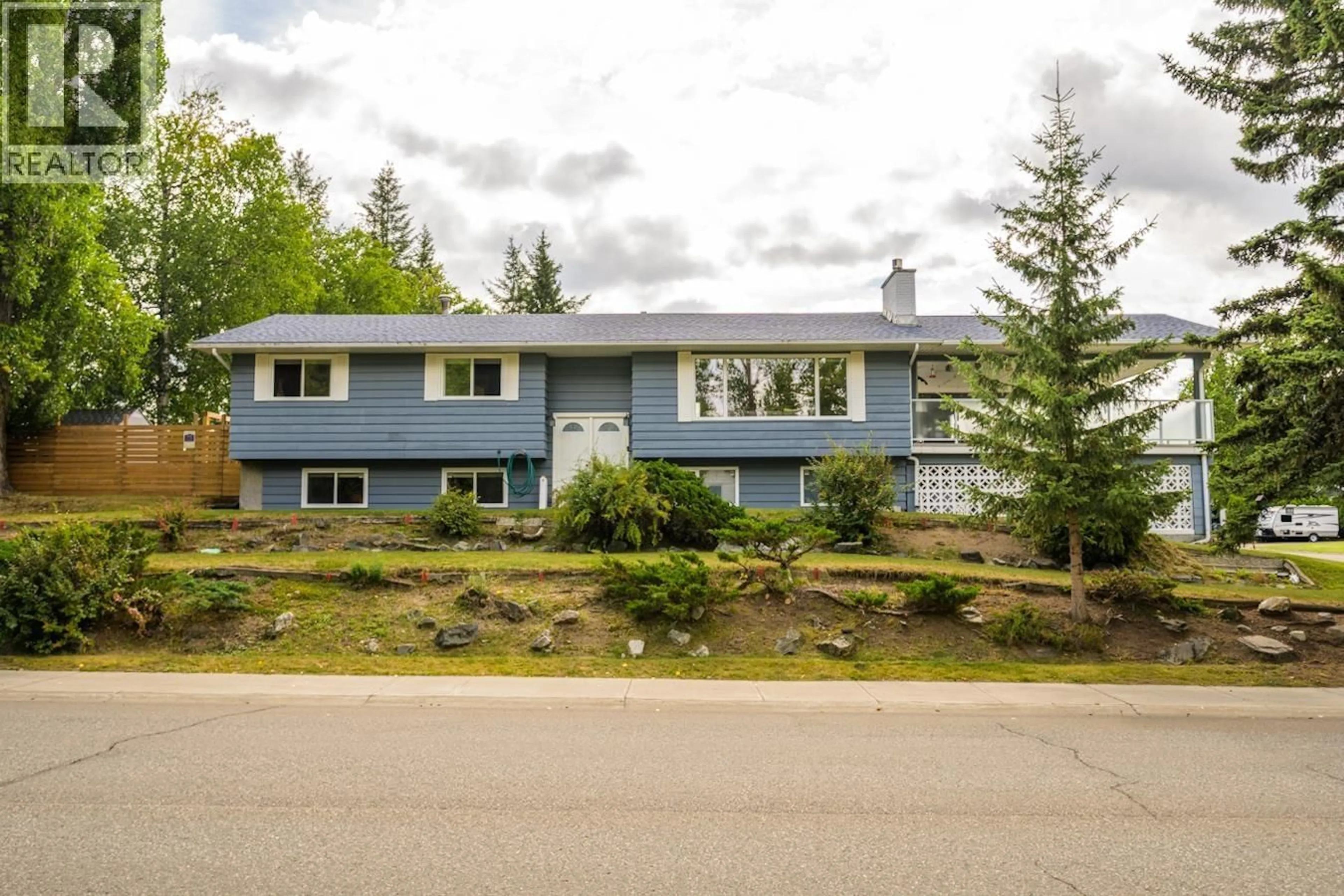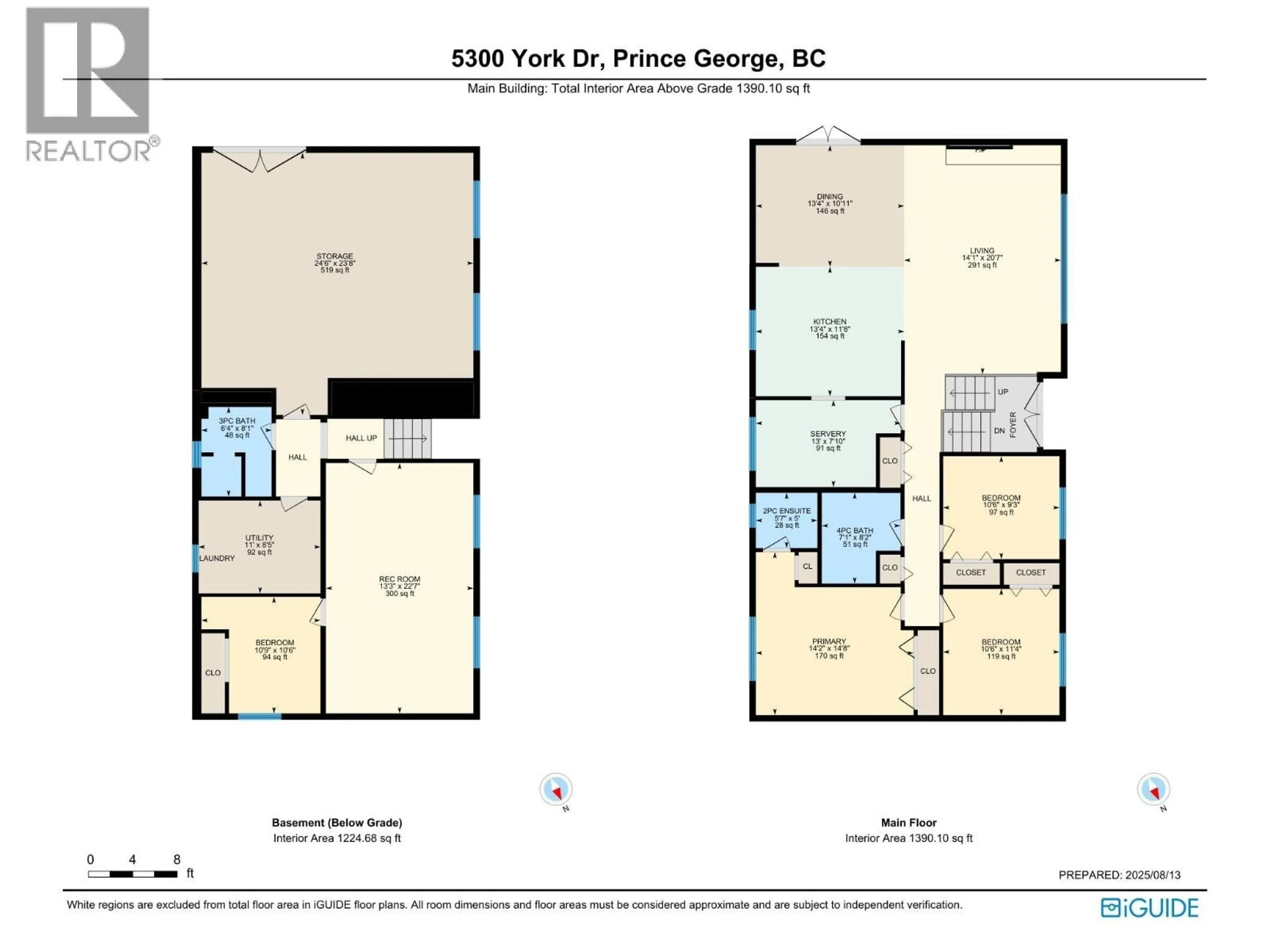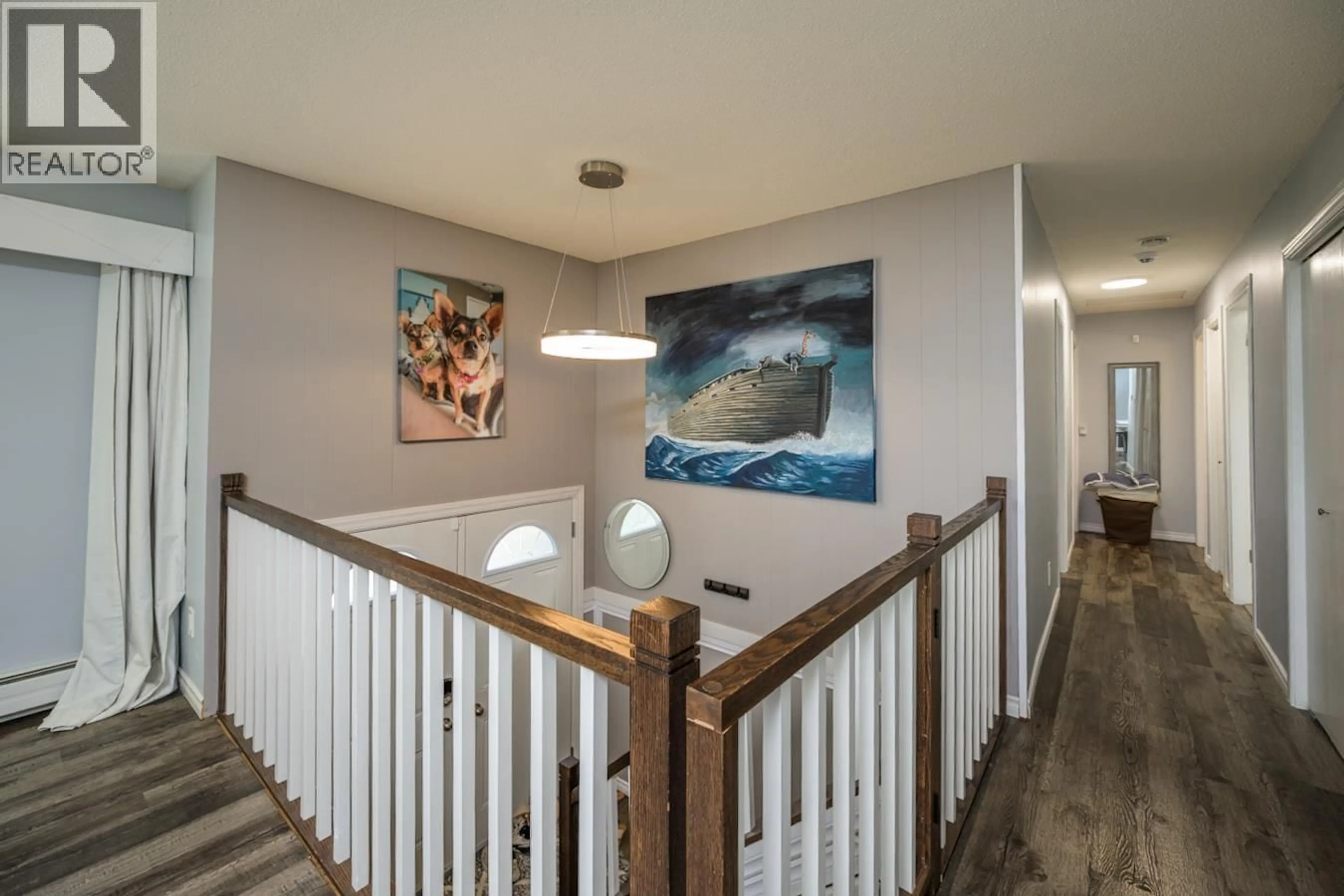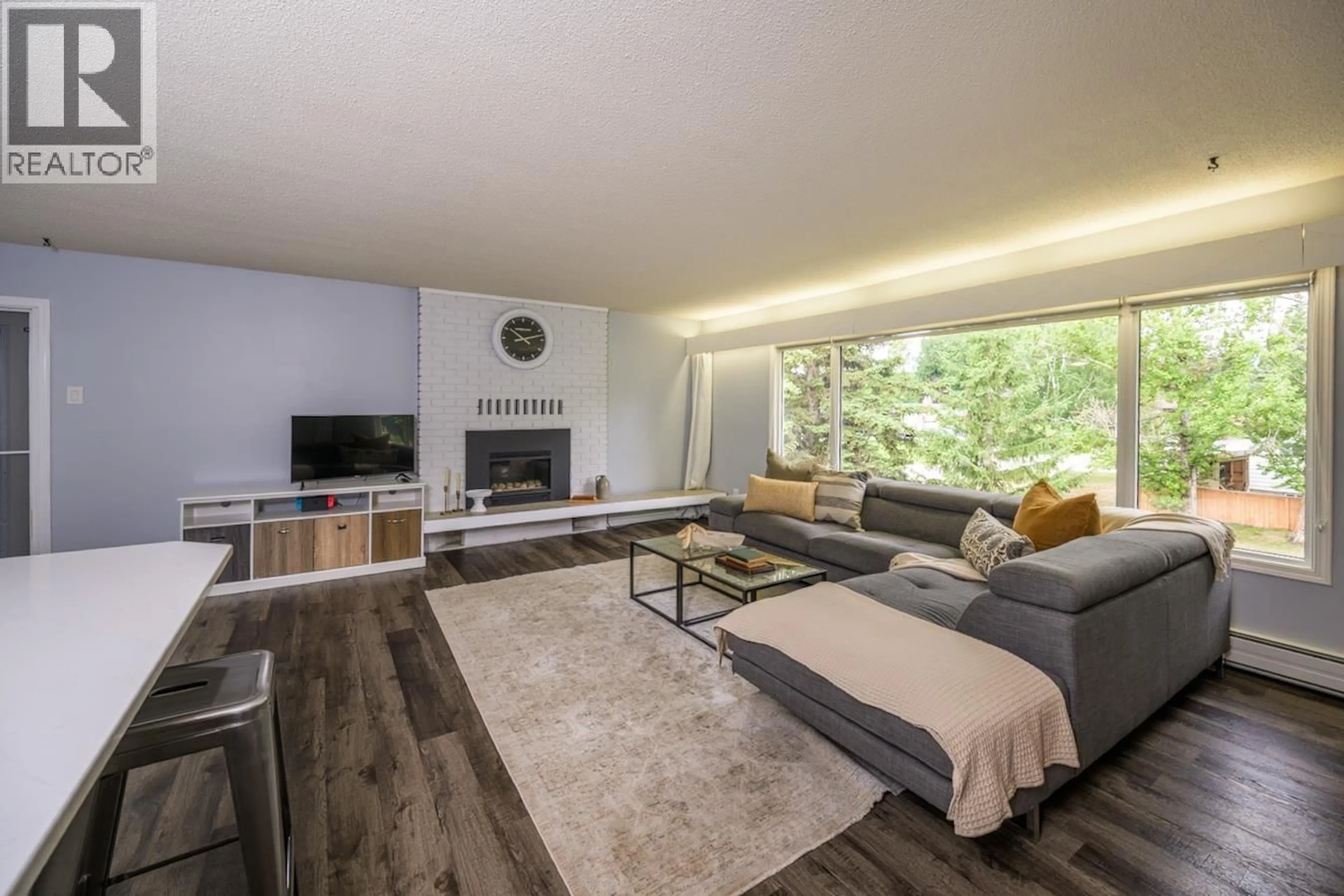5300 YORK DRIVE, Prince George, British Columbia V2N2A5
Contact us about this property
Highlights
Estimated valueThis is the price Wahi expects this property to sell for.
The calculation is powered by our Instant Home Value Estimate, which uses current market and property price trends to estimate your home’s value with a 90% accuracy rate.Not available
Price/Sqft$207/sqft
Monthly cost
Open Calculator
Description
Bright and inviting home in a wonderful neighborhood! Enjoy a brand-new kitchen with modern finishes, a large walk-in pantry, and an open concept design perfect for family gatherings or entertaining friends. Spacious living and dining areas are filled with natural light from large windows, creating a warm and welcoming feel. The functional floor plan offers 4 bedrooms and 3 bathrooms, with the lower level easily suitable for a mortgage helper or extended family. Outside, the large, covered patio above the carport features new Duradeck and railing, ideal for relaxing or summer barbecues. Generous carport and driveway provide ample parking. Close to parks, schools, shopping, and walking trails, this home blends modern updates, comfort, and convenience. (id:39198)
Property Details
Interior
Features
Main level Floor
Living room
19.9 x 11Dining room
10.6 x 12.5Kitchen
12.1 x 11.1Pantry
10.1 x 7.1Property History
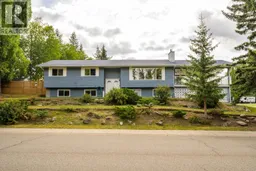 40
40
