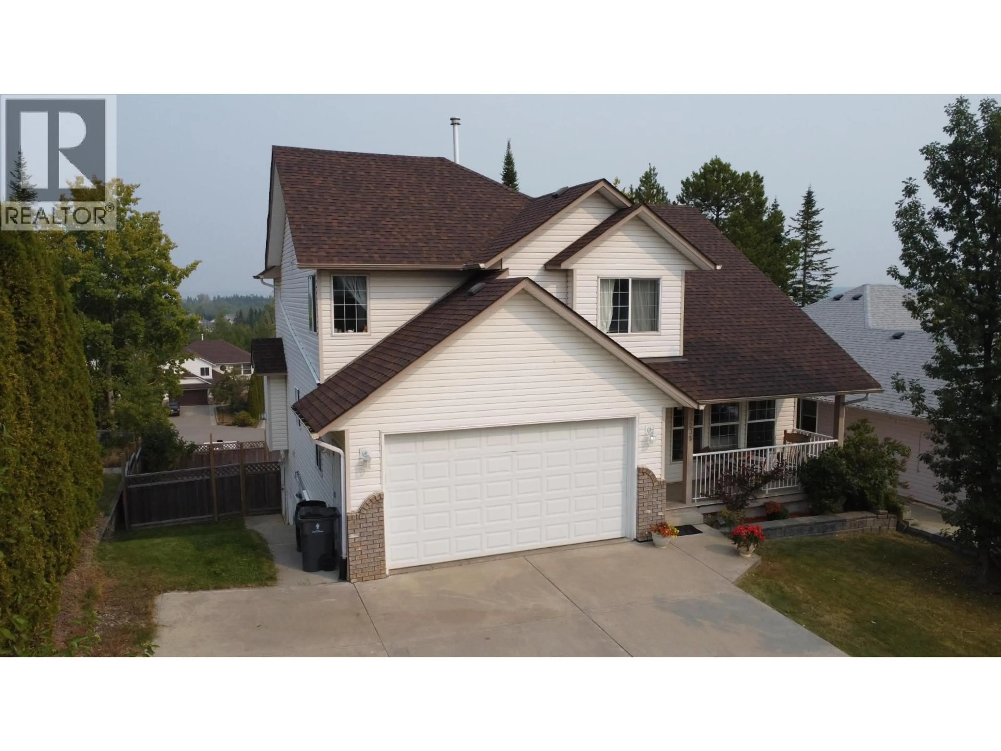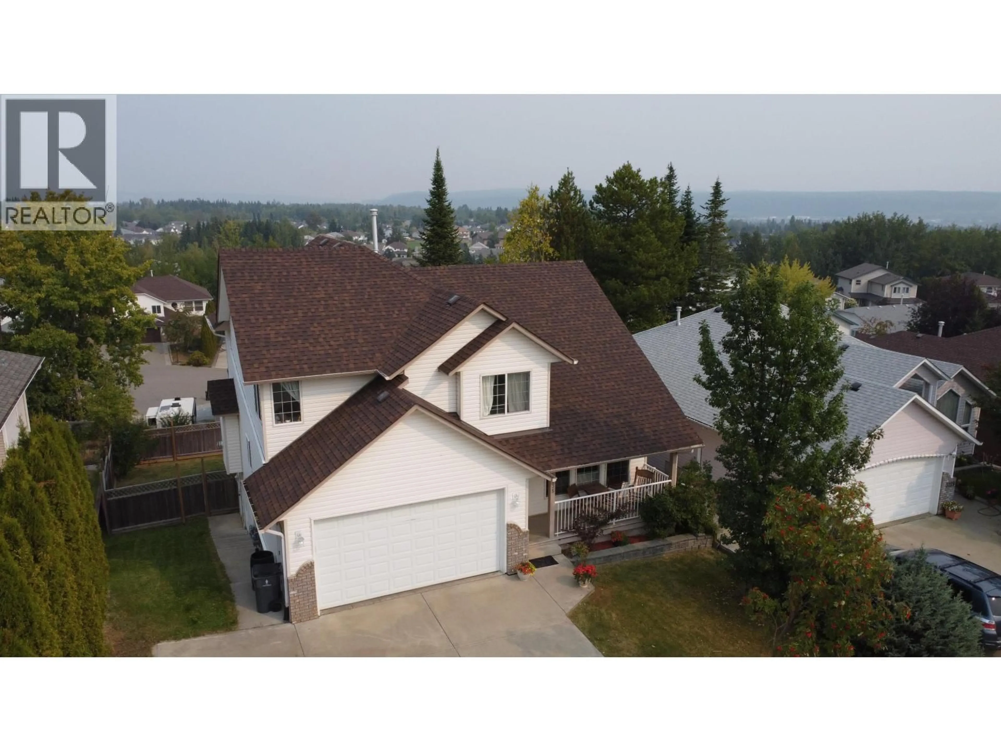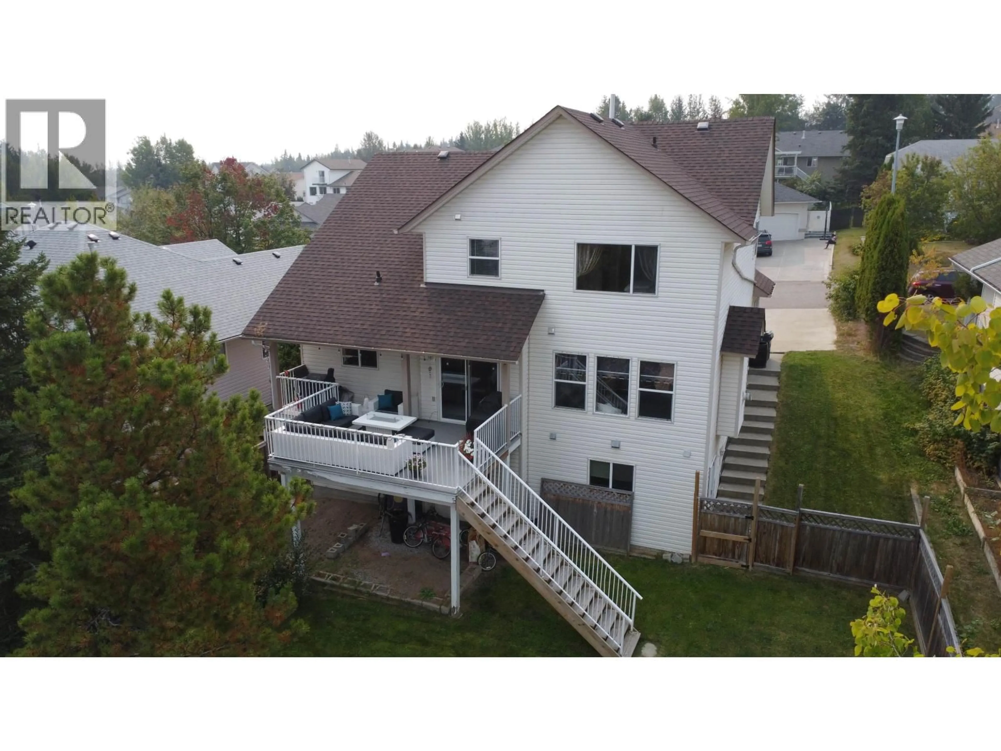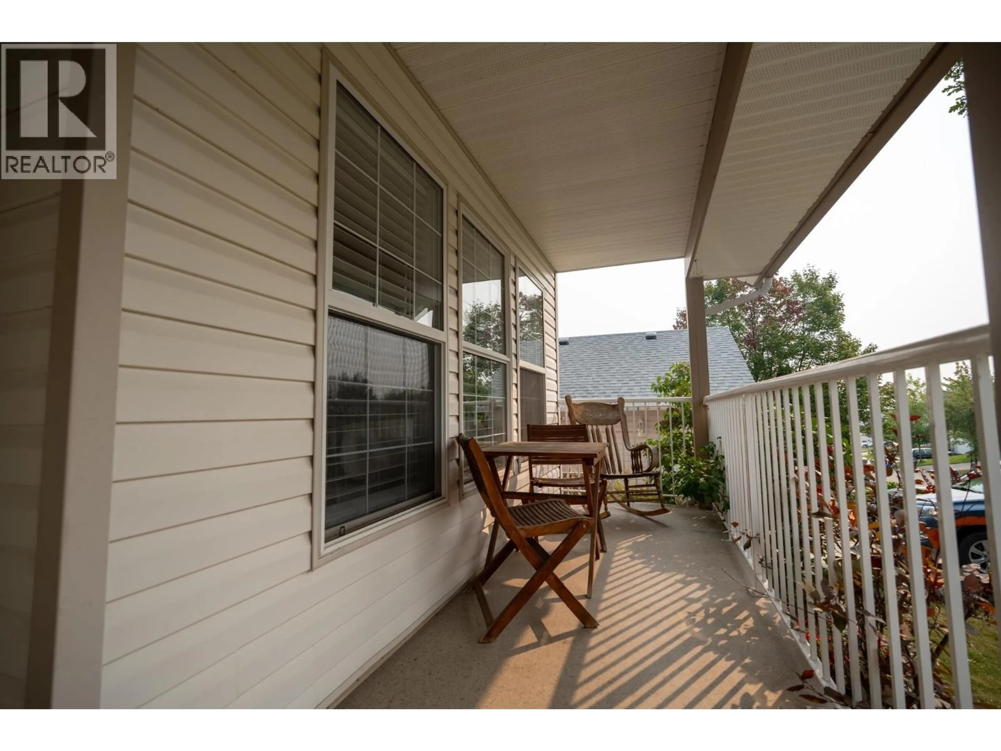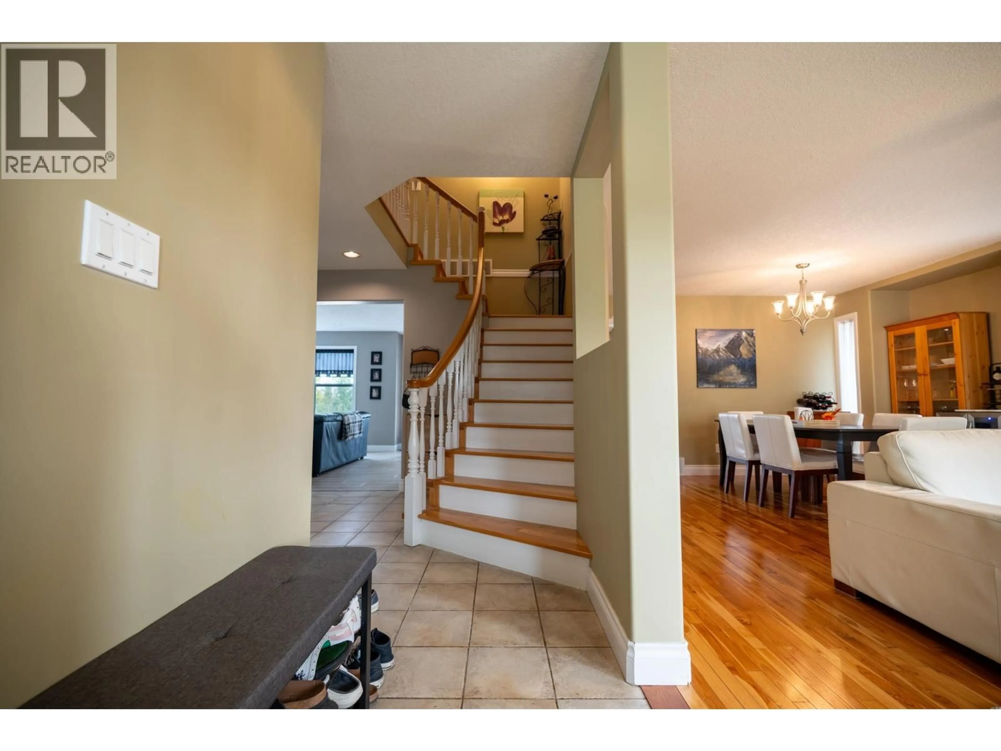3235 VISTA VIEW ROAD, Prince George, British Columbia V2N6R7
Contact us about this property
Highlights
Estimated valueThis is the price Wahi expects this property to sell for.
The calculation is powered by our Instant Home Value Estimate, which uses current market and property price trends to estimate your home’s value with a 90% accuracy rate.Not available
Price/Sqft$203/sqft
Monthly cost
Open Calculator
Description
Welcome to this stunning 4-bedroom, 4-bathroom family home in a sought-after location. Step inside to a welcoming entry with an elegant staircase. The living room showcases gorgeous hardwood floors, while the family room off the kitchen has been updated with new flooring, custom built-in shelving, and an electric fireplace for cozy evenings. The bright kitchen opens to a spacious deck with breathtaking city views-perfect for entertaining or relaxing. Upstairs, you'll find all 4 bedrooms conveniently located together, ideal for families. The basement offers a 3-piece bathroom and a separate outside entrance, giving it excellent suite potential. Other features include a large double garage and a covered front deck. (id:39198)
Property Details
Interior
Features
Main level Floor
Living room
14 x 12.8Dining room
8 x 11.9Kitchen
12 x 9.3Family room
13 x 12.8Property History
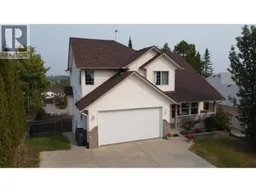 21
21
