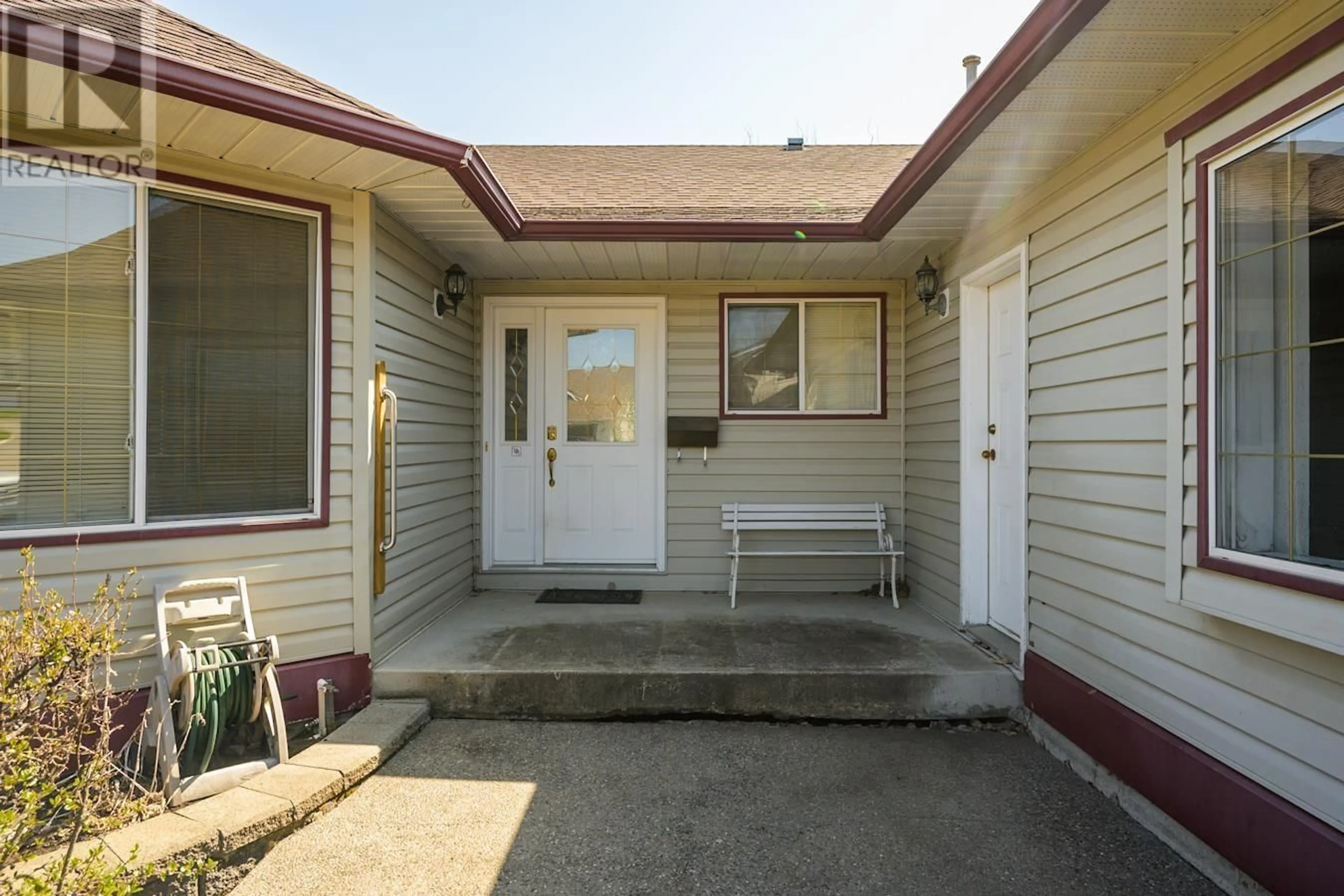3219 ST FRANCES CRESCENT, Prince George, British Columbia V2N5A3
Contact us about this property
Highlights
Estimated ValueThis is the price Wahi expects this property to sell for.
The calculation is powered by our Instant Home Value Estimate, which uses current market and property price trends to estimate your home’s value with a 90% accuracy rate.Not available
Price/Sqft$361/sqft
Est. Mortgage$2,662/mo
Tax Amount ()$5,985/yr
Days On Market10 days
Description
* PREC - Personal Real Estate Corporation. This incredible family rancher offers an array of features. Beautiful hardwood floors enhance the vaulted ceilings. The spacious kitchen boasts a handy eating bar, pot lighting, and oak cabinetry. A cozy gas fireplace compliments the family room, which includes glass doors leading to the covered deck and patio. The unfinished basement has an OSBE and is ready for your creative ideas. The property is fully fenced and beautifully landscaped. (id:39198)
Property Details
Interior
Features
Main level Floor
Kitchen
10 x 13.6Eating area
9 x 10Dining room
11.7 x 9.1Living room
19 x 14Property History
 38
38





