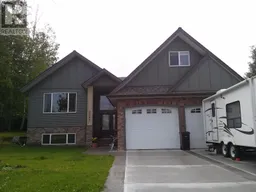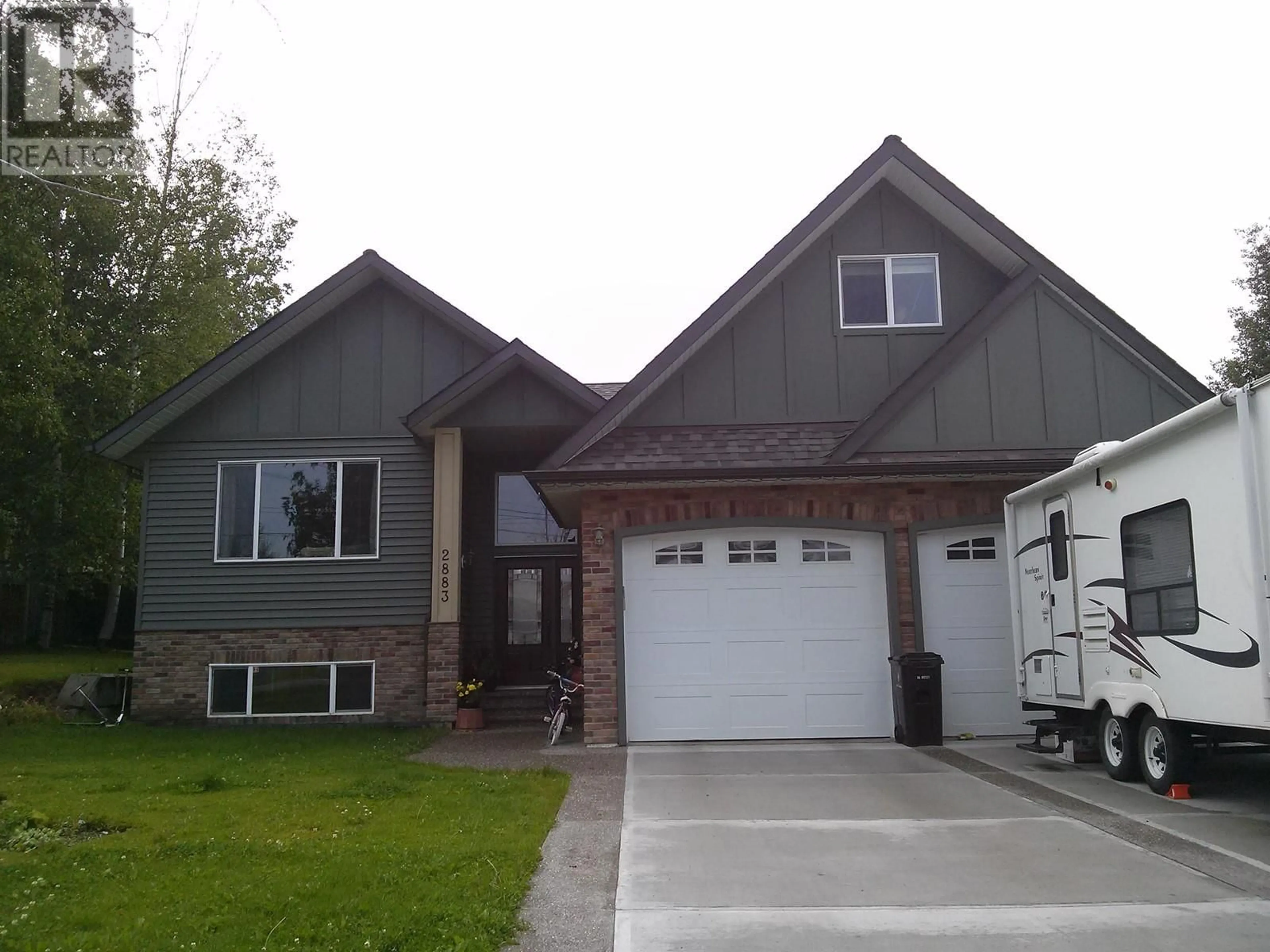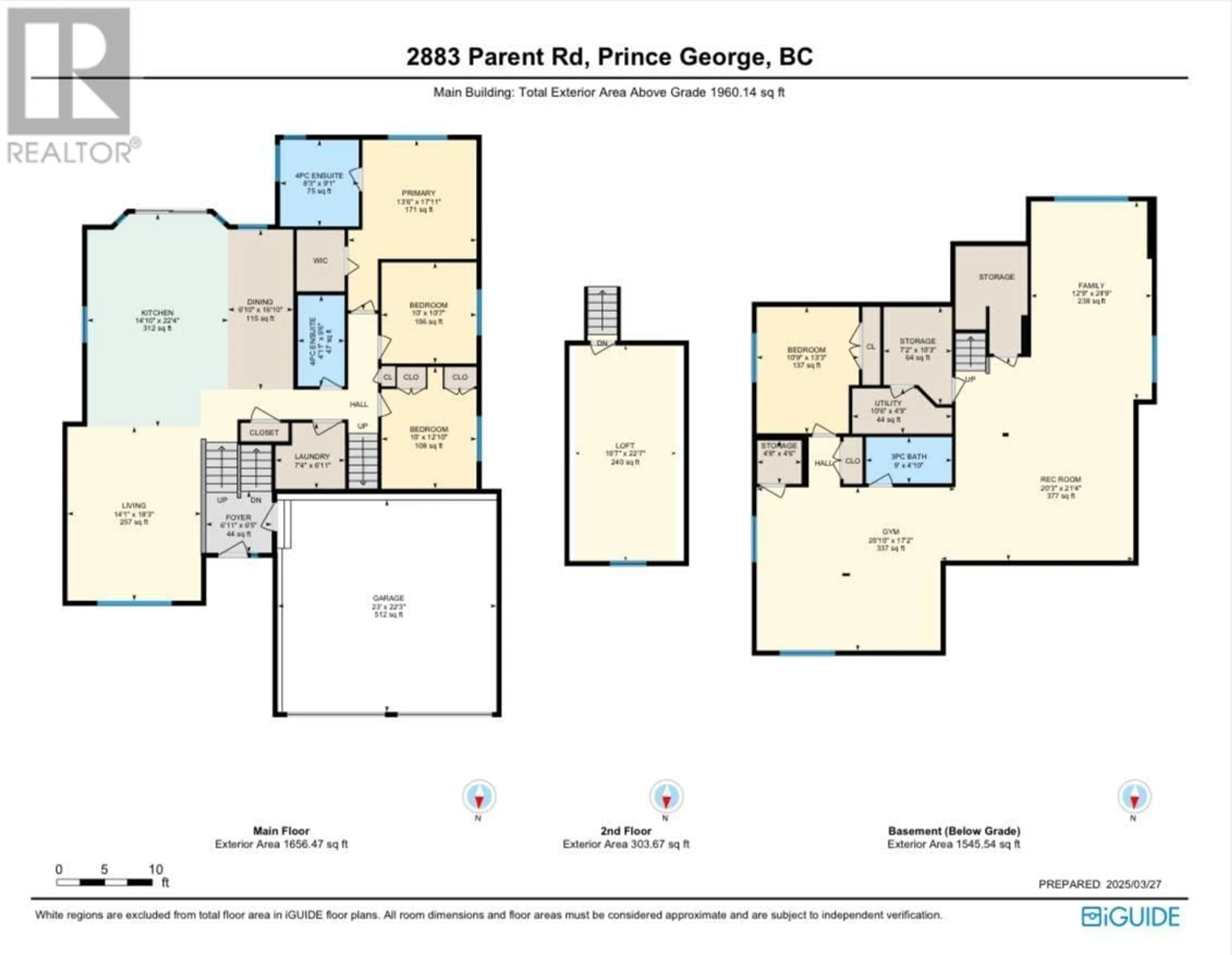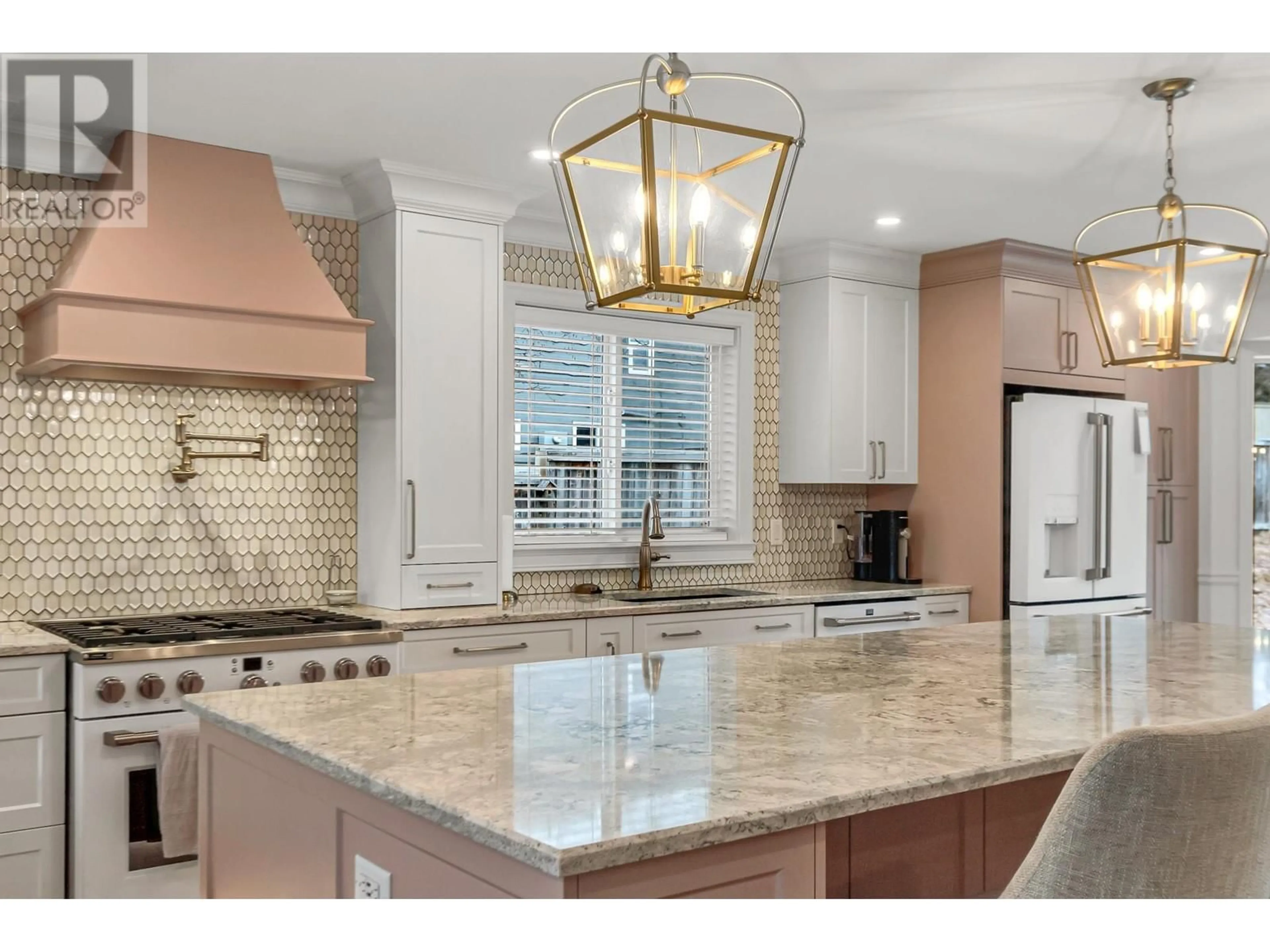2883 PARENT ROAD, Prince George, British Columbia V2N5G2
Contact us about this property
Highlights
Estimated valueThis is the price Wahi expects this property to sell for.
The calculation is powered by our Instant Home Value Estimate, which uses current market and property price trends to estimate your home’s value with a 90% accuracy rate.Not available
Price/Sqft$273/sqft
Monthly cost
Open Calculator
Description
Welcome to this stunning custom home, offering 5 bedrooms and 3 full bathrooms across 3,500 sq ft of modern living space. Recent renovations were completed by Reinheller Homes in 2024 including new chef’s delight gourmet kitchen equipped with high end cabinetry, custom 10ft island with quartz counter tops, wide plank engineered hardwood flooring, and new lighting throughout. This home blends exquisite modern updates with both style and functionality. the oversized patio doors and large windows give a warm, inviting atmosphere with abundant natural light. No detail has been overlooked in this home, from the beveled edges on the countertops to the elegant mood lighting installed with every switch, creating a soft, welcoming glow throughout the home. Situated on a large half-acre lot, the property includes underground sprinklers for easy maintenance and a large driveway offering ample space for RV parking. In addition, the 24x24 double garage provides plenty of storage and parking opt (id:39198)
Property Details
Interior
Features
Main level Floor
Living room
18.3 x 14.1Kitchen
14.1 x 22.4Dining room
6.1 x 16.1Foyer
6.1 x 6.5Property History
 40
40



