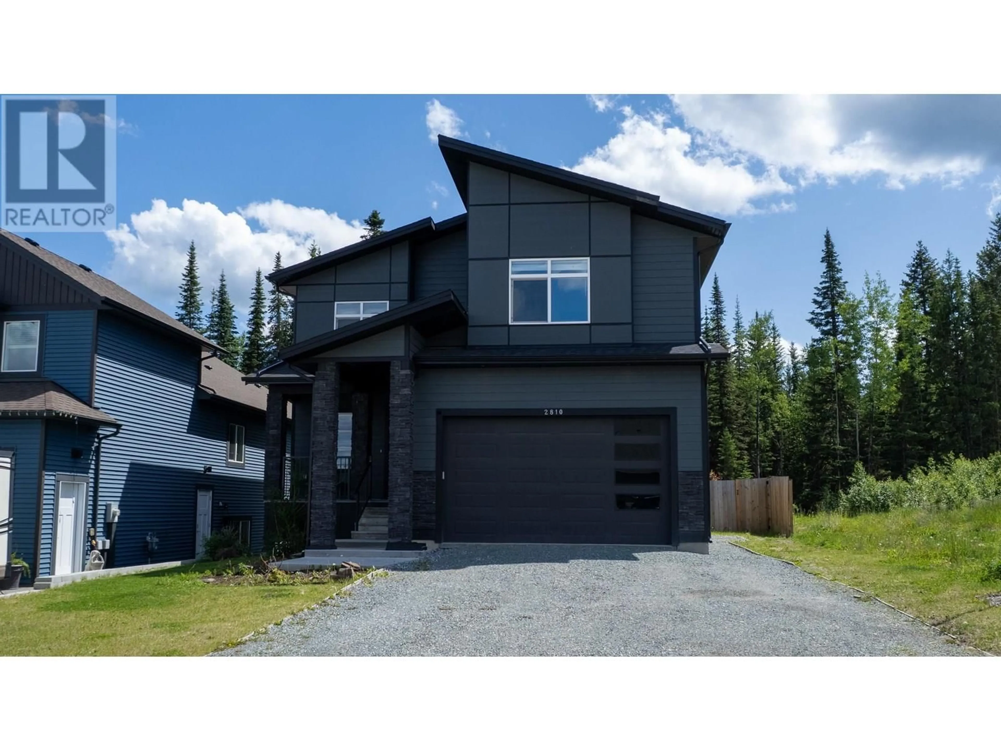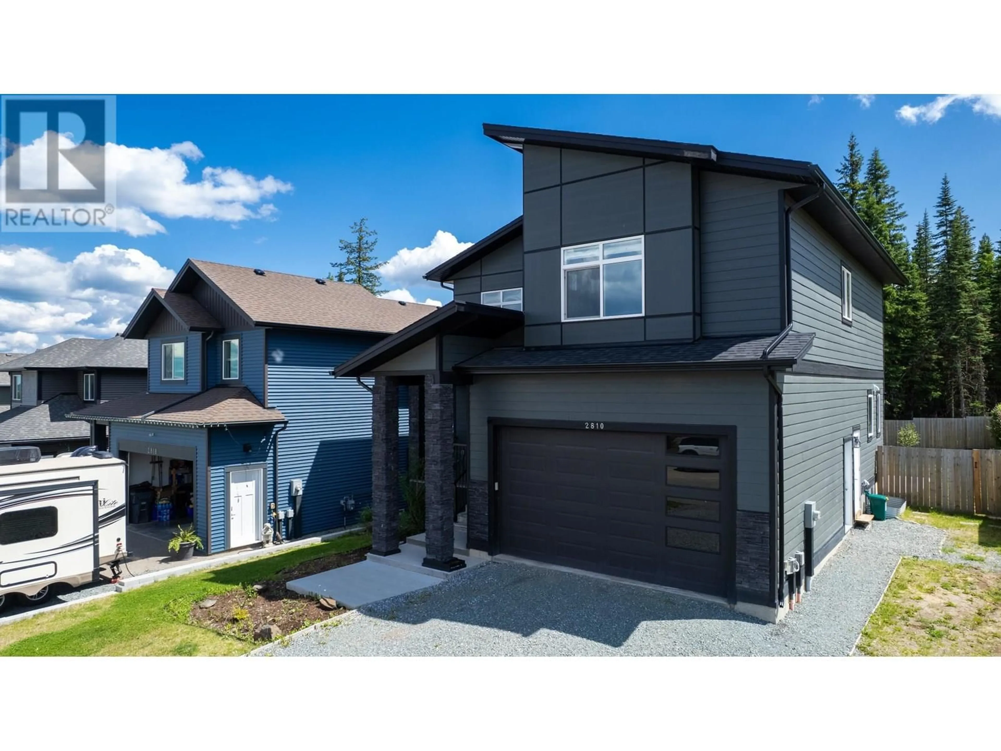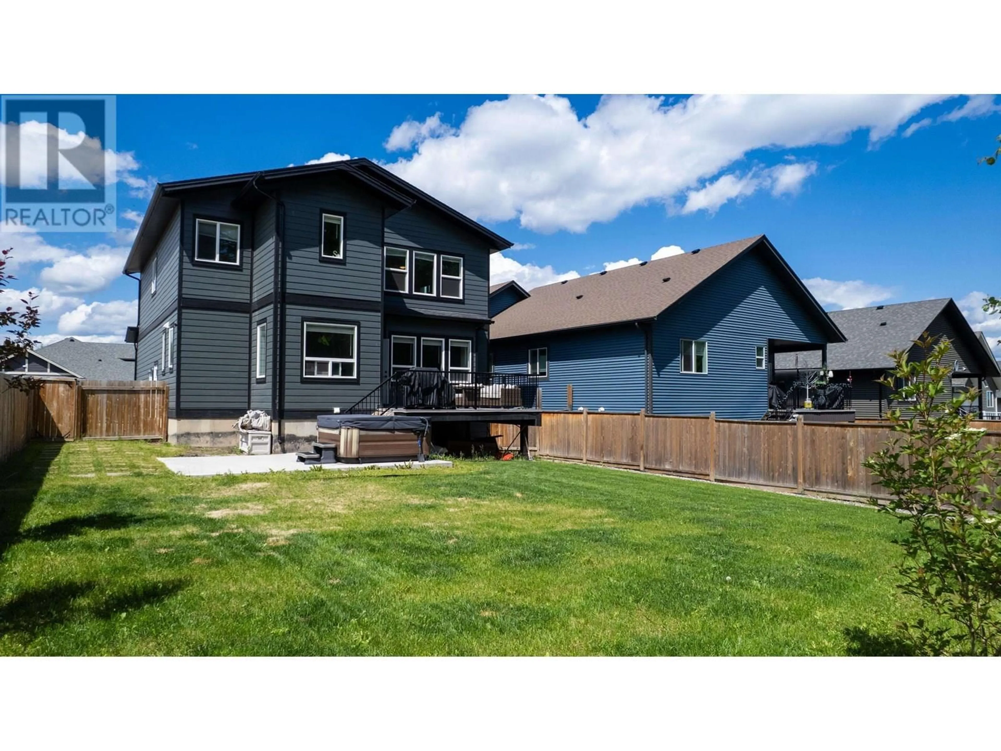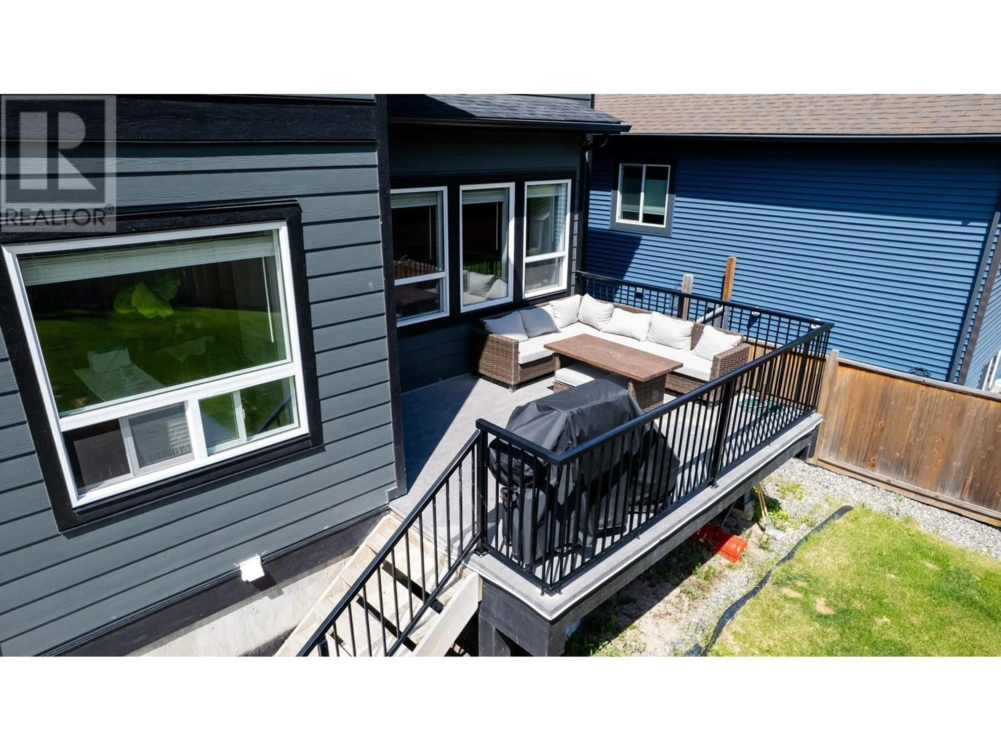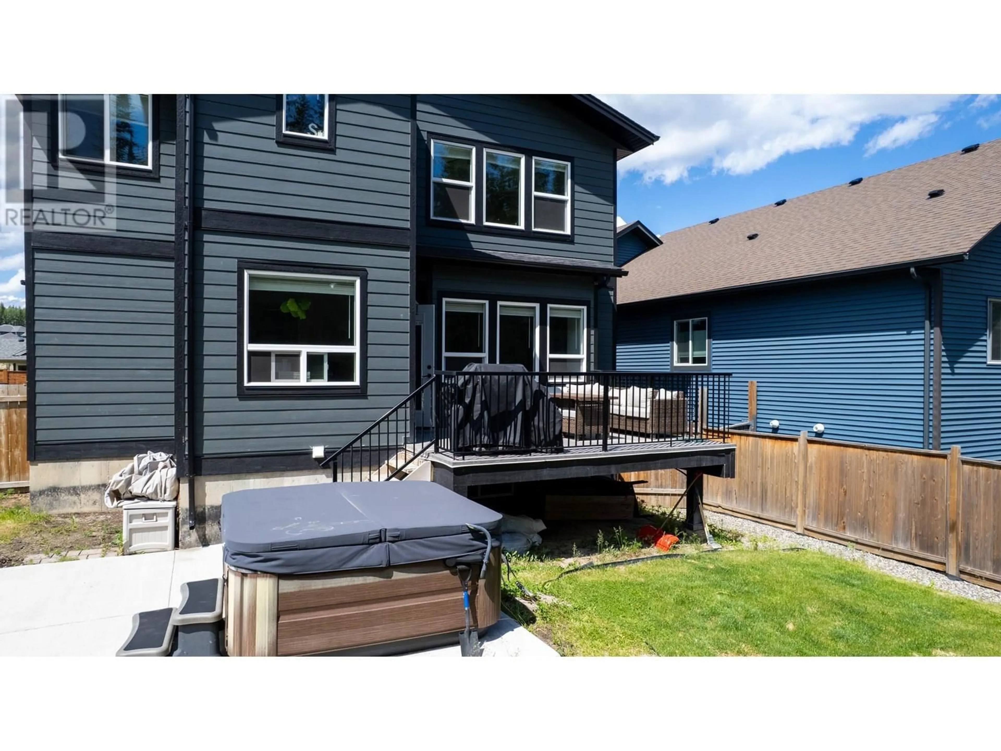2810 VISTA RIDGE DRIVE, Prince George, British Columbia V2N0G9
Contact us about this property
Highlights
Estimated valueThis is the price Wahi expects this property to sell for.
The calculation is powered by our Instant Home Value Estimate, which uses current market and property price trends to estimate your home’s value with a 90% accuracy rate.Not available
Price/Sqft$268/sqft
Monthly cost
Open Calculator
Description
Welcome to this 5-bedroom home in one of Prince George’s most desirable neighborhoods. Now five years old and still under home warranty, this home offers a spacious main floor layout with a large kitchen, island, and separate eating area. Enjoy the natural light from large windows overlooking the fully landscaped, fenced backyard with both upper and lower patios. Upstairs features four generous bedrooms, including a luxurious primary suite with a spectacular ensuite and oversized walk-in closet. The basement was professionally finished by On Side in 2022 and includes a legal 1-bedroom suite leased at $1350 until May 15, 2026. Close to schools, shopping, and amenities. (id:39198)
Property Details
Interior
Features
Basement Floor
Bedroom 5
9.7 x 11.8Other
7.9 x 12Family room
12.8 x 21.7Property History
 34
34
