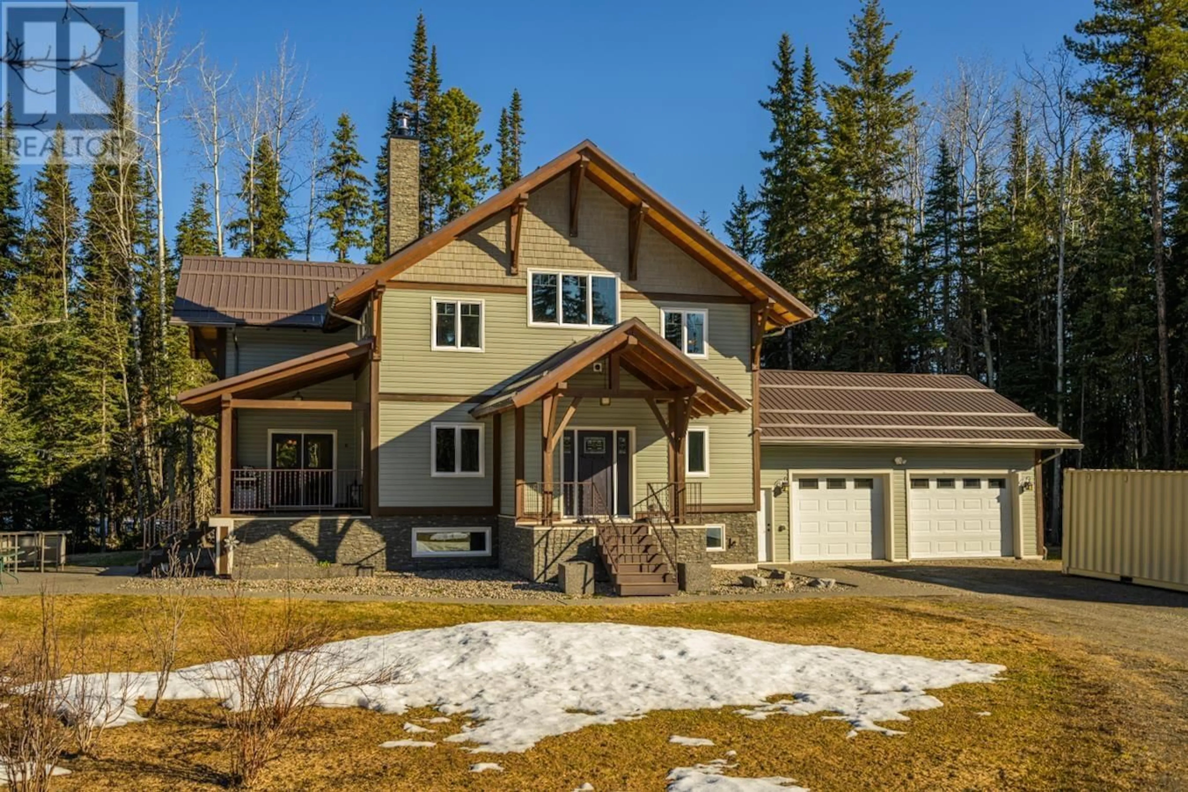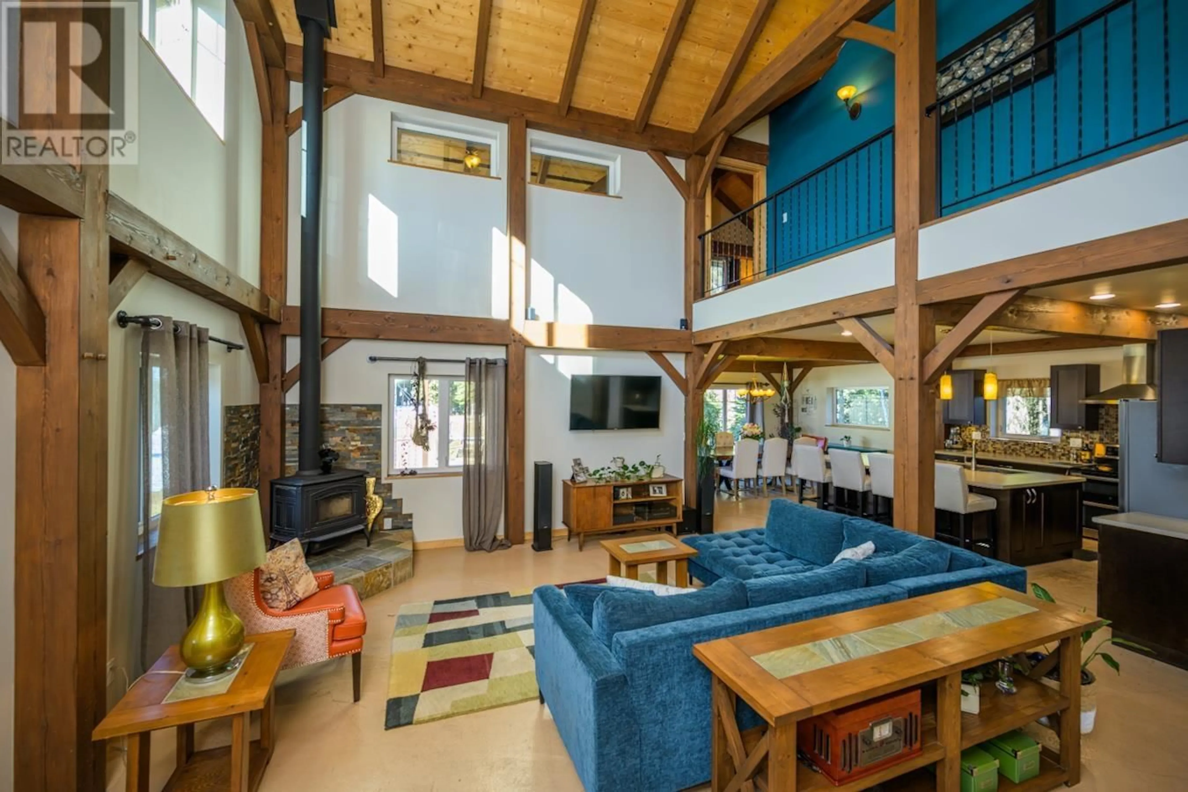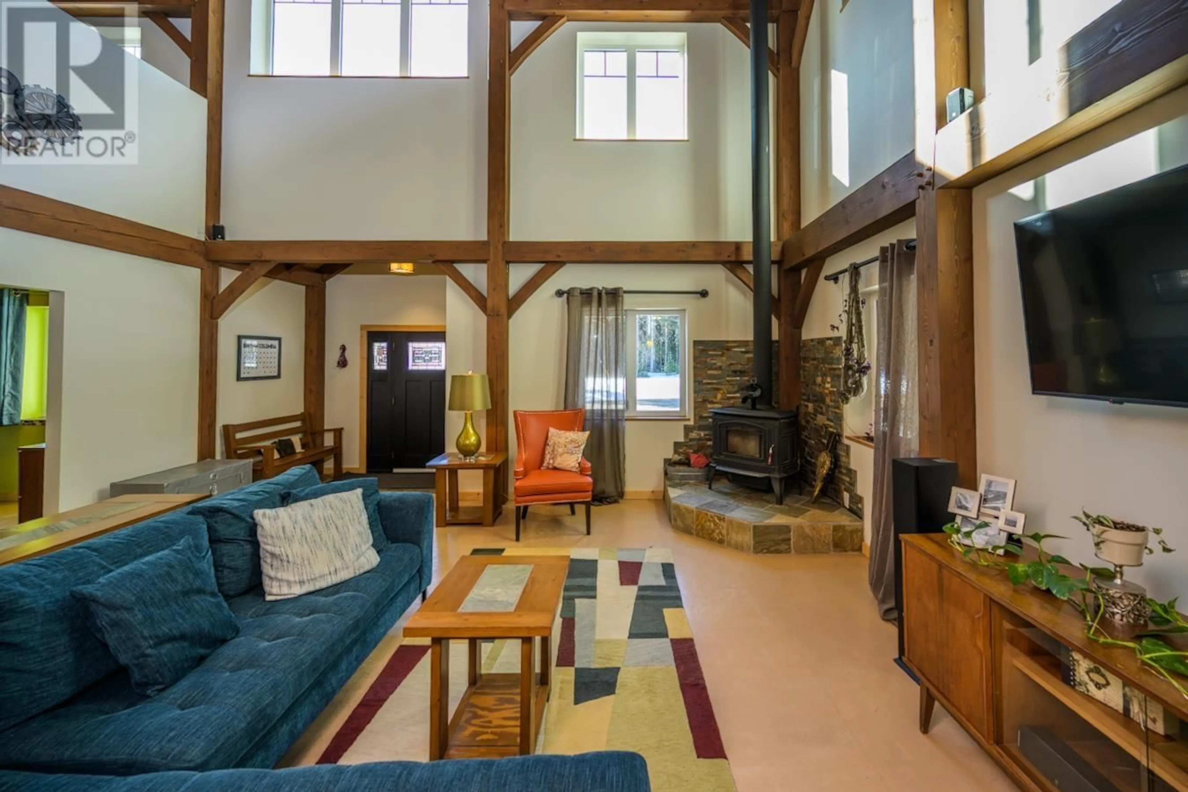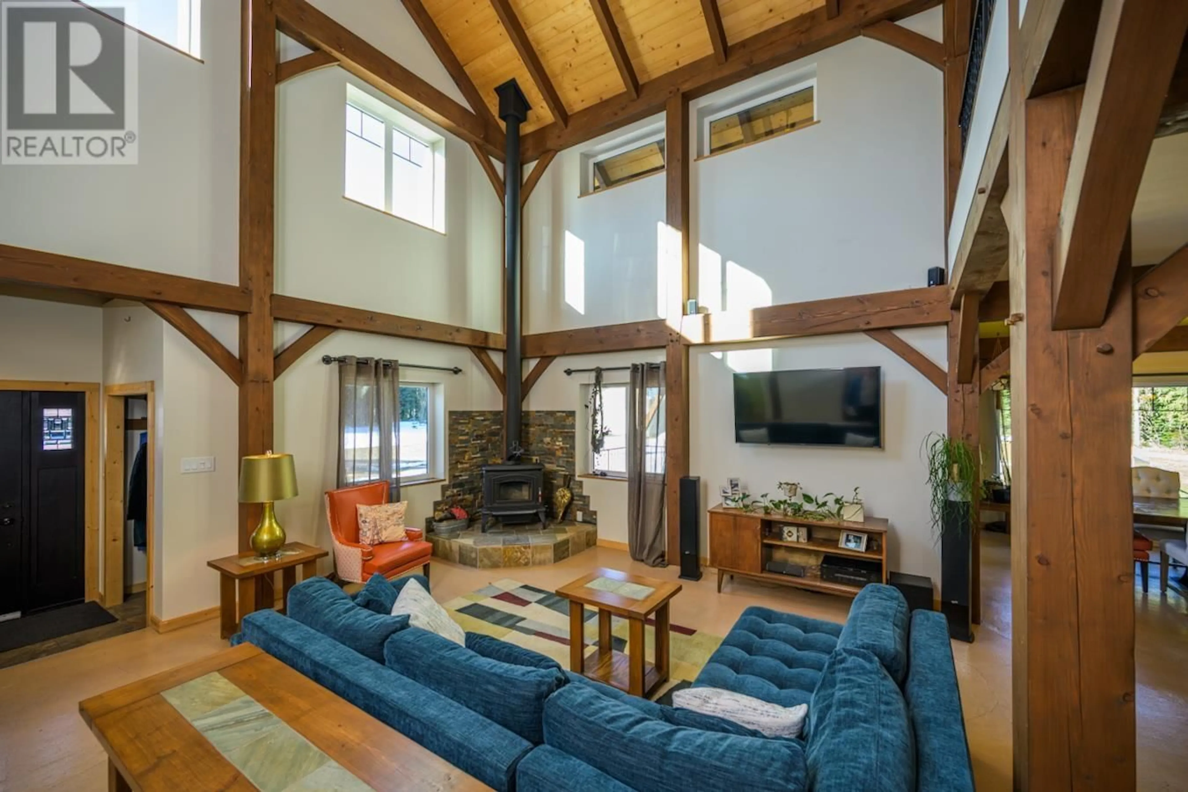8486 MCGUIRE ROAD, Prince George, British Columbia V2K5H9
Contact us about this property
Highlights
Estimated ValueThis is the price Wahi expects this property to sell for.
The calculation is powered by our Instant Home Value Estimate, which uses current market and property price trends to estimate your home’s value with a 90% accuracy rate.Not available
Price/Sqft$342/sqft
Est. Mortgage$4,831/mo
Tax Amount ()$8,905/yr
Days On Market12 hours
Description
Luxury Meets Sustainability in this custom-built 2013 Timber Framed West Coast Style home on 5 private acres. The open main floor features a great room with 28’ vaulted ceilings, dining area, and chef’s kitchen with large island and side-by-side fridge & freezer. This thoughtfully designed home includes 3 bedrooms, 4 bathrooms, office, hobby room, cold room, workout room and rec room with wet bar. Enjoy nature from the covered deck, patio, or octagon fire pit. The attached double garage and detached 30’ x 40’ workshop are powered and heated. Energy-efficient features include geo-exchange radiant in-floor heating, 10” walls, triple-pane windows, heat recovery ventilation, and water management system. Additionally, Crown Land to the south provides access to nature, quad trails, and Pidherny. (id:39198)
Property Details
Interior
Features
Main level Floor
Great room
20.4 x 15.1Kitchen
20.1 x 16.8Dining room
16.8 x 12Office
12.2 x 10.3Property History
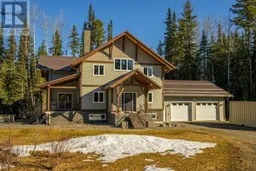 40
40
