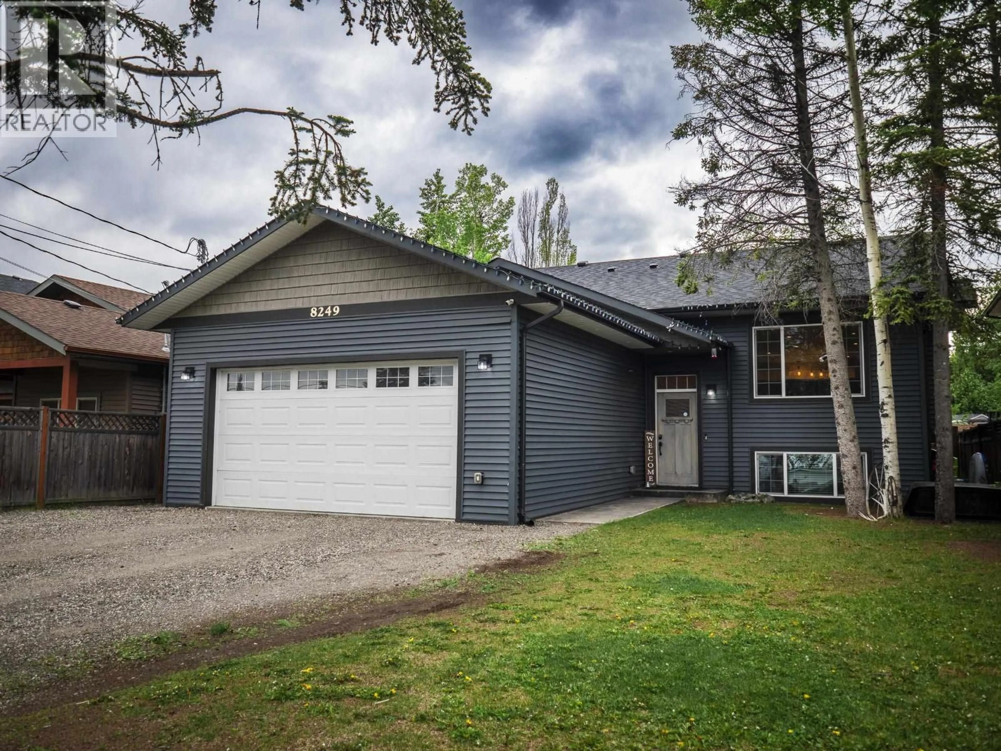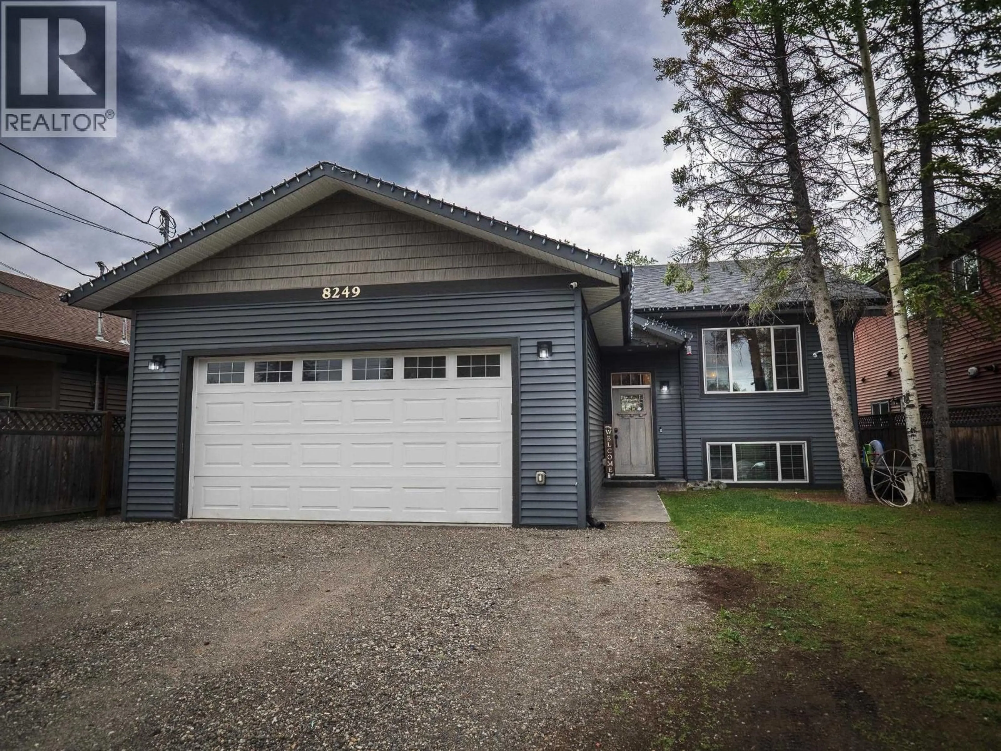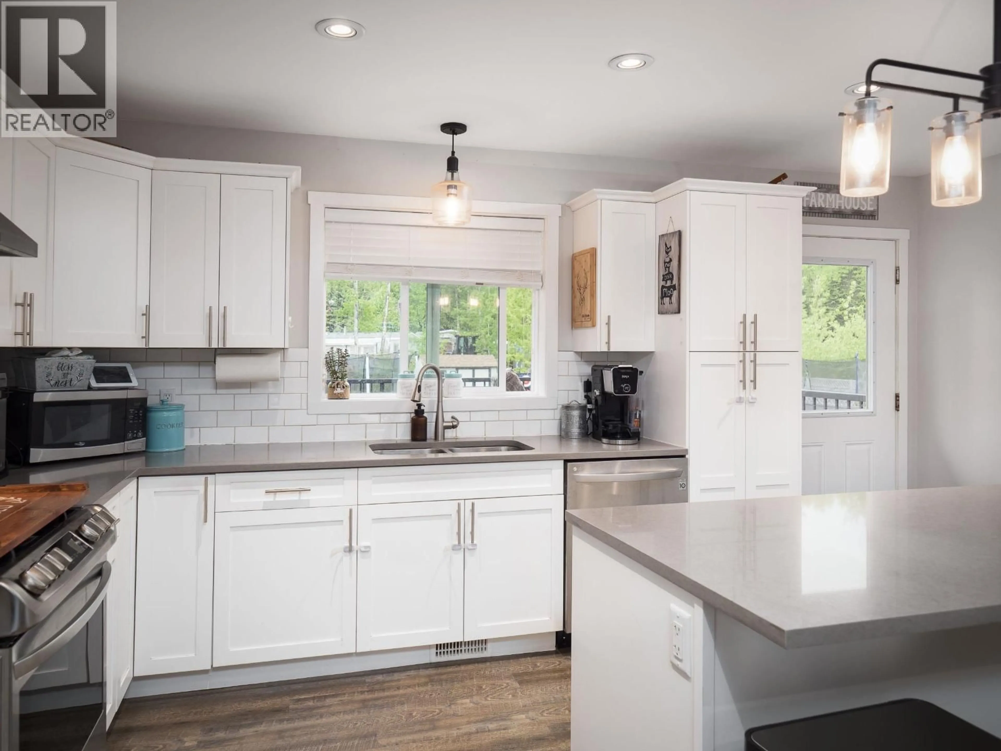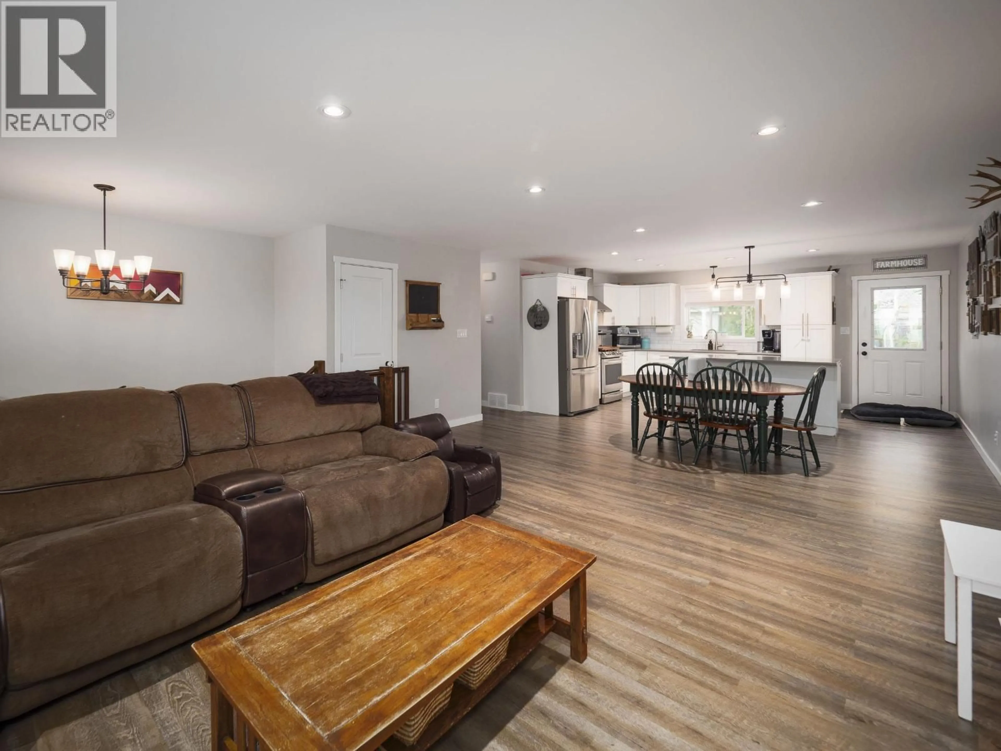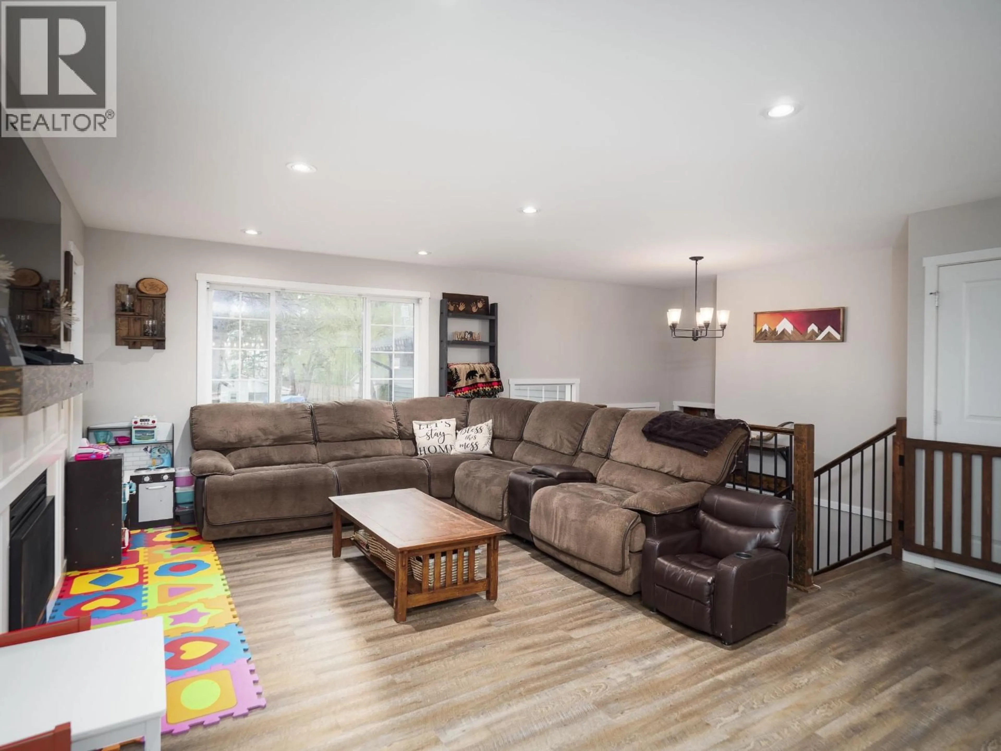8249 PETER ROAD, Prince George, British Columbia V2K0B2
Contact us about this property
Highlights
Estimated valueThis is the price Wahi expects this property to sell for.
The calculation is powered by our Instant Home Value Estimate, which uses current market and property price trends to estimate your home’s value with a 90% accuracy rate.Not available
Price/Sqft-
Monthly cost
Open Calculator
Description
Bright, beautiful home with a 2-bedroom mortgage helper on a quiet street in the Hart. Lovely open concept home with a timeless white kitchen, quartz tops, stainless appliances and an eating bar at the island. 3 bedrooms up with an additional bedroom and laundry down. Perfect home for people with pets or kids with the kitchen opening onto the sundeck with fully fenced yard and walking distance to both elementary and high school. 2 car garage is perfect for storing all those toys you're sure to be using on the endless trails close by! Suite has larger windows that let in a ton of light and is completely separate with its own entry and laundry. Measurements approximate and to be verified by buyer if deemed important. (id:39198)
Property Details
Interior
Features
Main level Floor
Kitchen
16.4 x 12.3Dining room
16.4 x 9.3Living room
16.4 x 14.5Primary Bedroom
15.6 x 11.8Property History
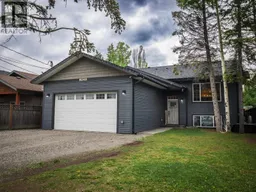 27
27
