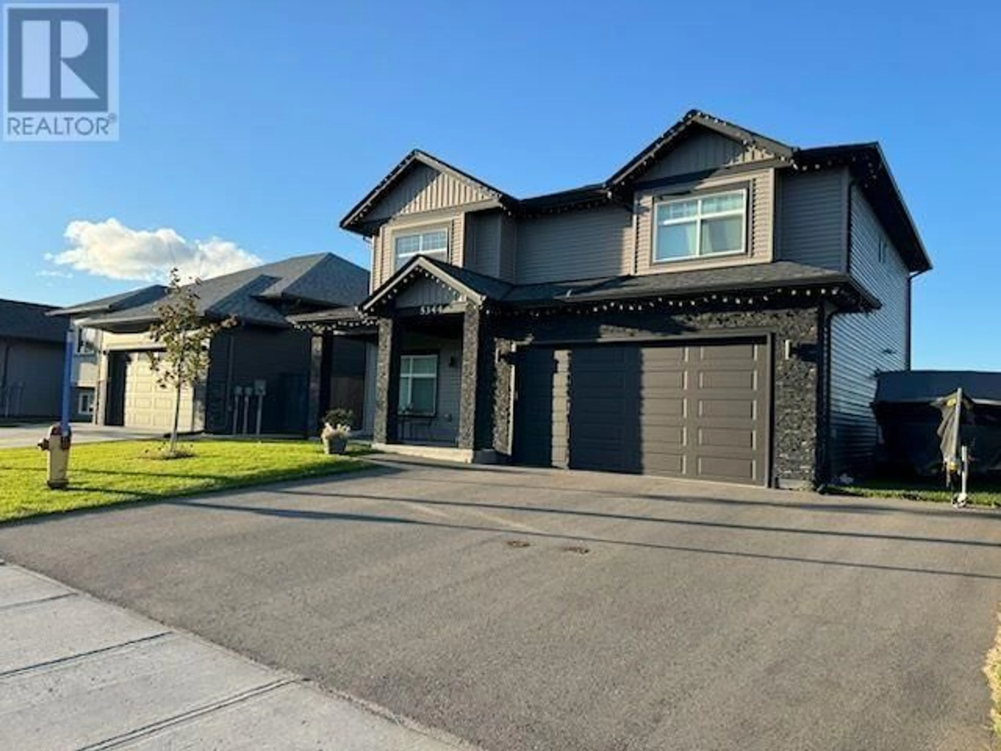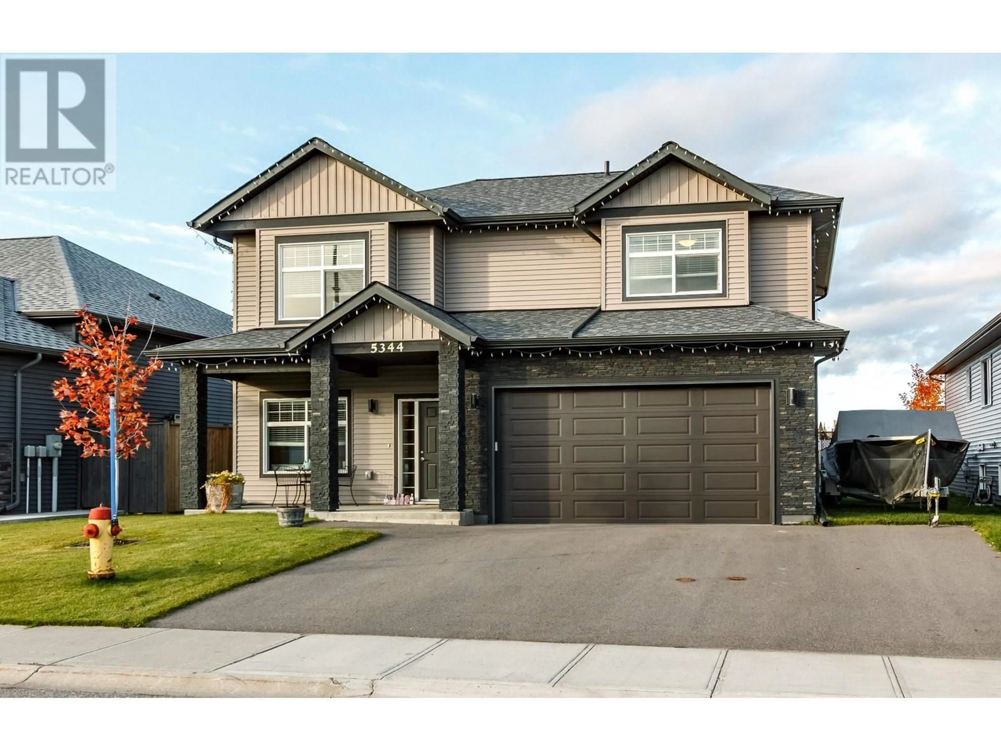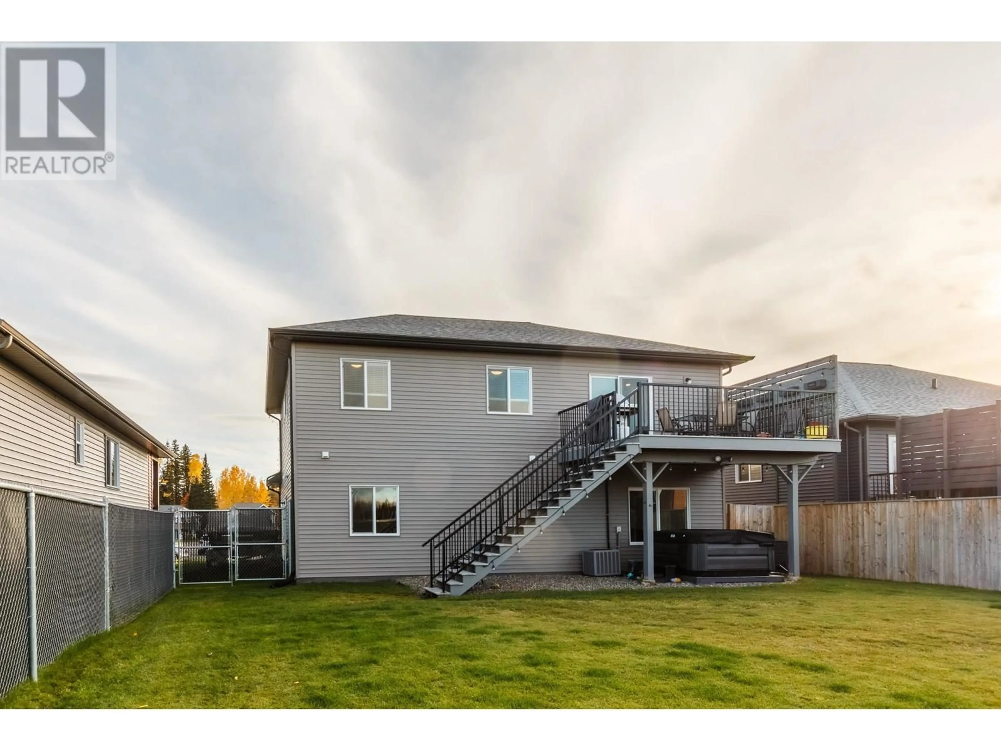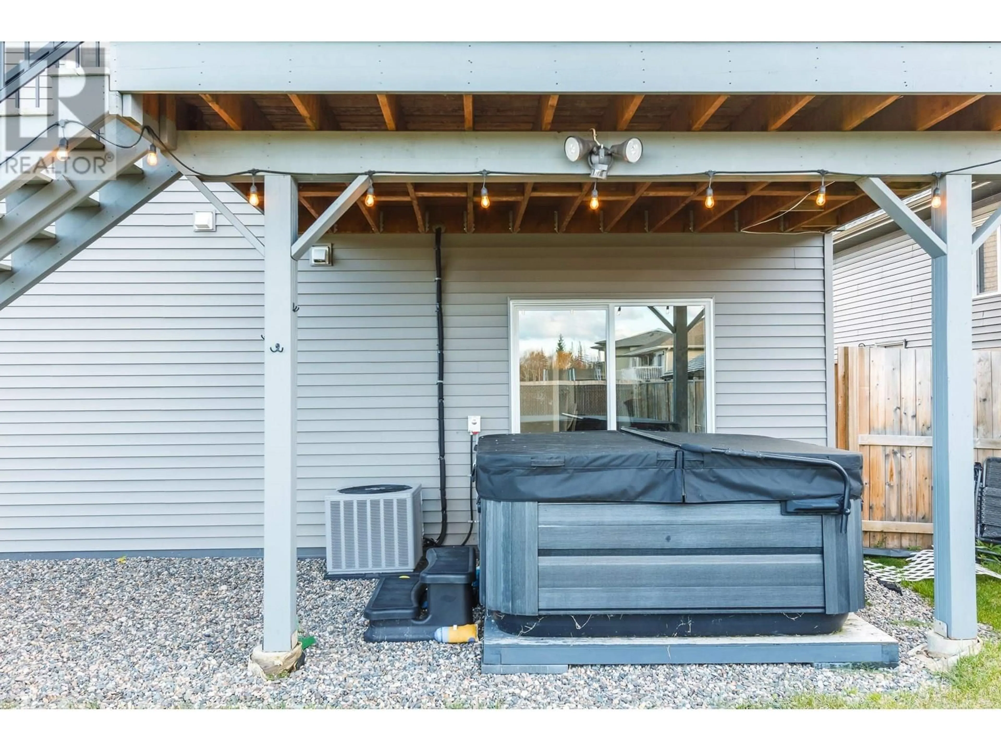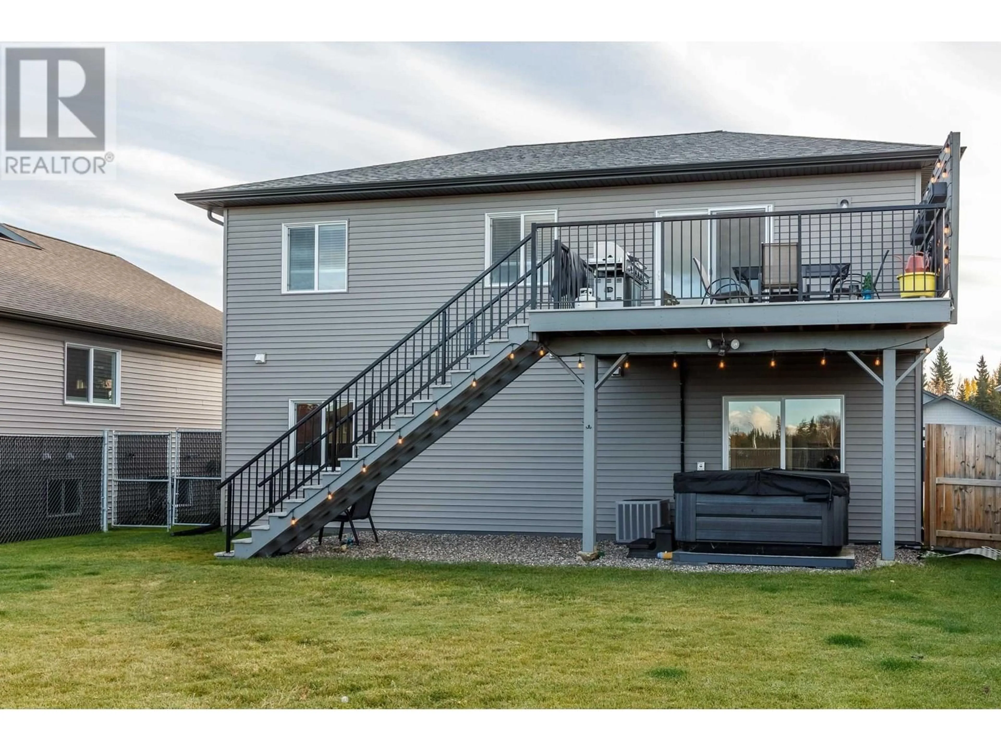5344 WOODVALLEY DRIVE, Prince George, British Columbia V2K5A6
Contact us about this property
Highlights
Estimated valueThis is the price Wahi expects this property to sell for.
The calculation is powered by our Instant Home Value Estimate, which uses current market and property price trends to estimate your home’s value with a 90% accuracy rate.Not available
Price/Sqft$274/sqft
Monthly cost
Open Calculator
Description
Meticulous home that offers 4 bedrooms ,2 full bathrooms located in quiet, friendly neighborhood in the Woodlands Subdivision in the Hart. Main floor is a Bright open concept living area with a kitchen that features an island with double sink and patio doors to a sundeck that over looks fenced backyard. Features include: Natural Gas stove and stainless steel fridge, dishwasher and OTR Microwave, washer/dryer on main, large primary room with walk-in closet and cozy window nook. On the ground level home has a covered porch, heated 2 car garage with 3 car paved driveway allowing RV parking, bedroom/Den , all finished with excellent suite potential & central A/C. Close proximity to schools and shopping, bus route and steps away from your favorite wilderness trails. Great Street Appeal (id:39198)
Property Details
Interior
Features
Main level Floor
Kitchen
13 x 13.6Dining room
13 x 9Living room
13 x 11Bedroom 2
10.3 x 10.5Property History
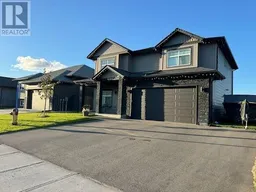 23
23
