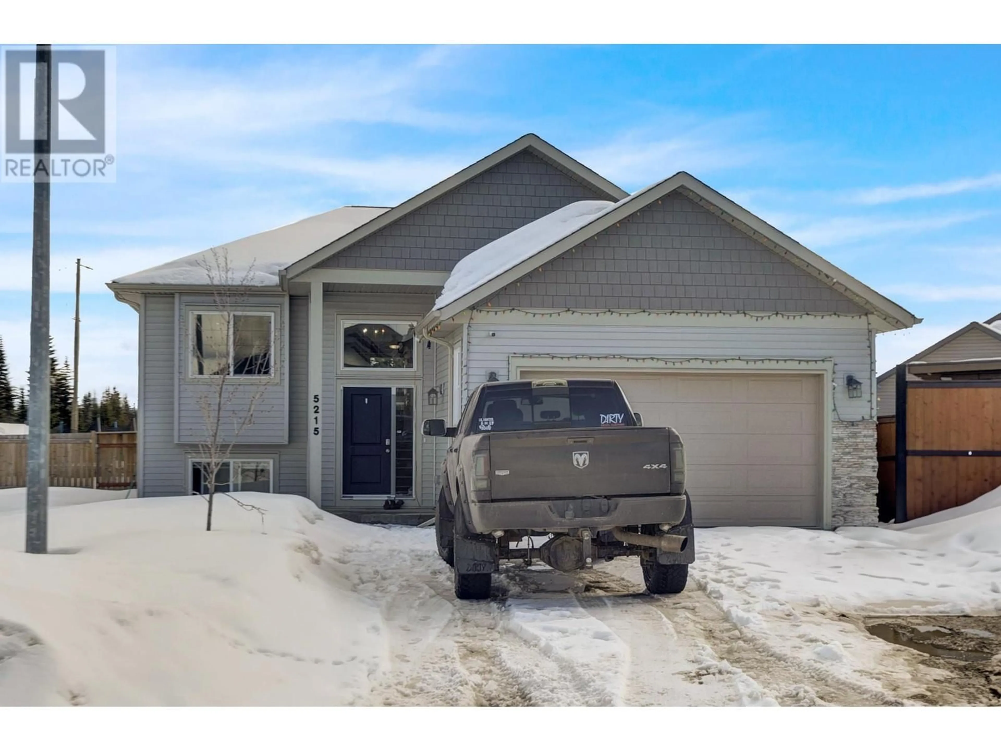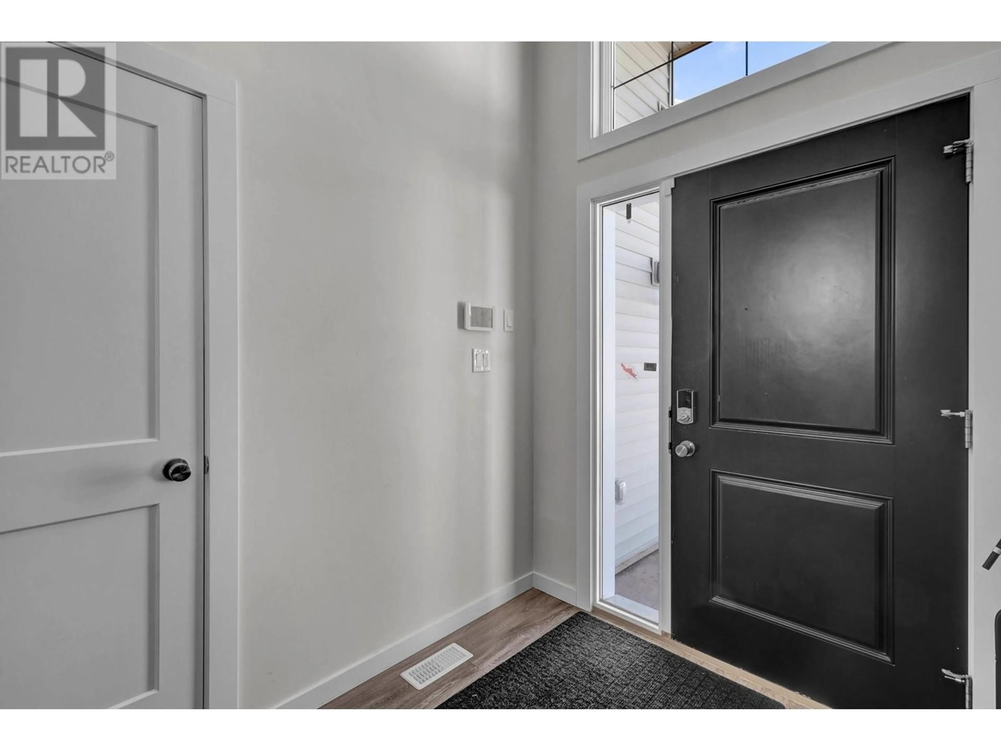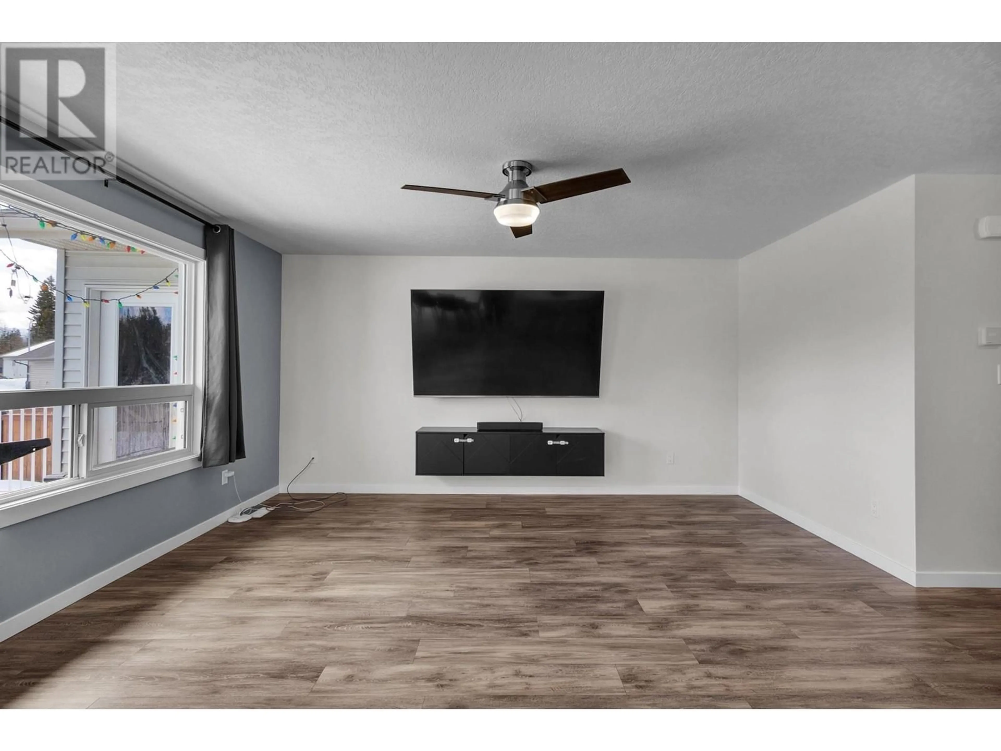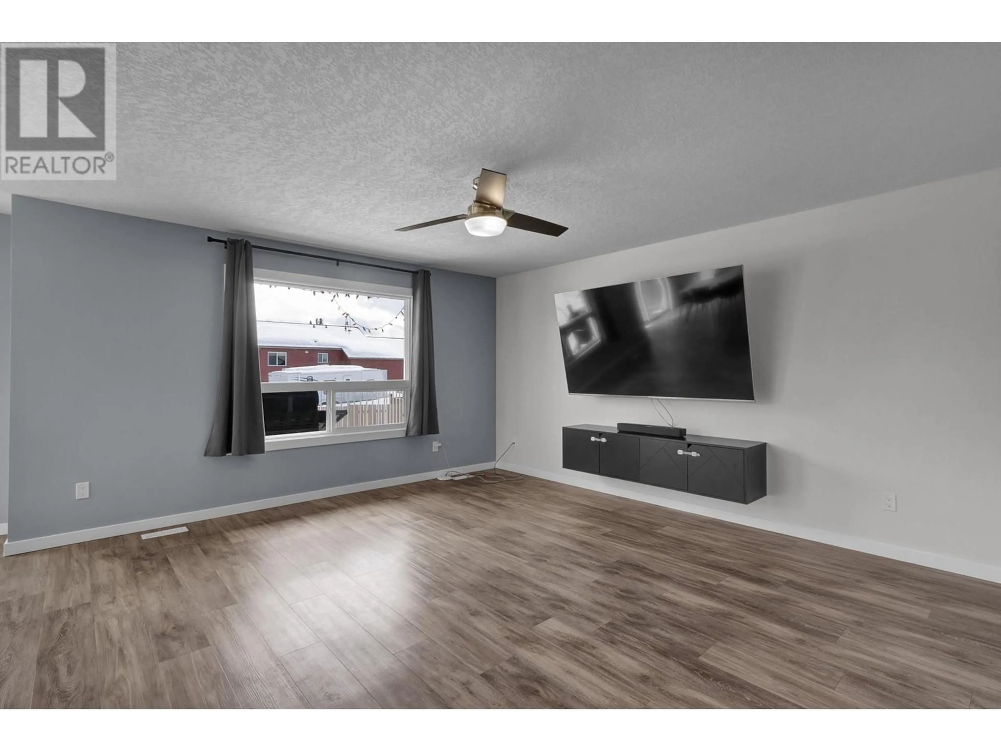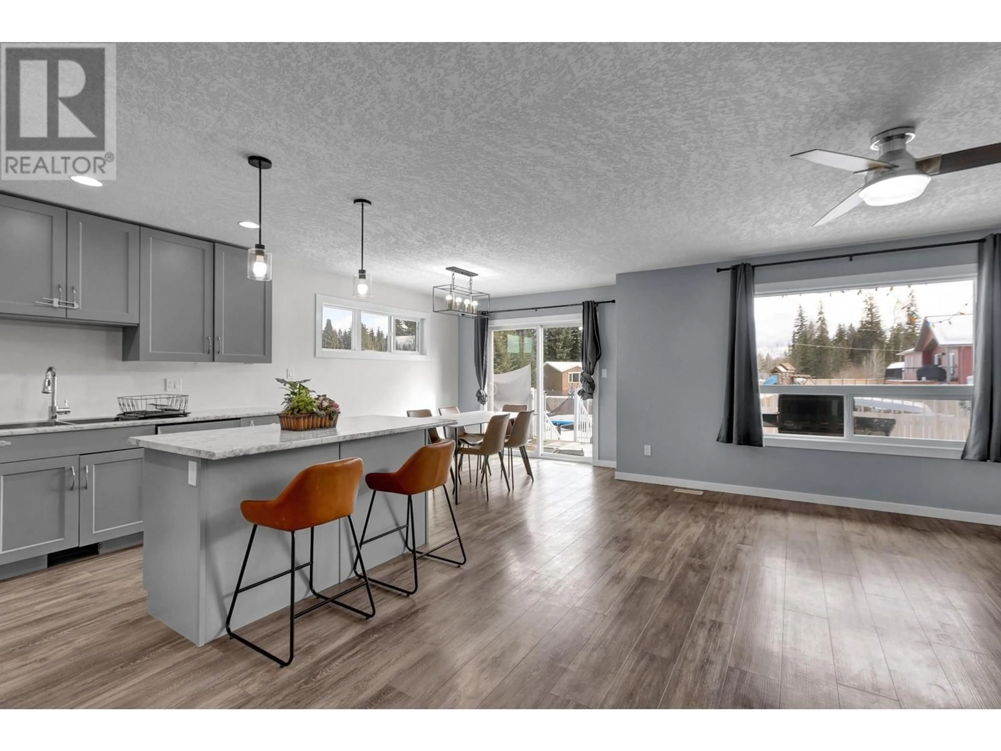5215 WOODVALLEY DRIVE, Prince George, British Columbia V2K5A6
Contact us about this property
Highlights
Estimated ValueThis is the price Wahi expects this property to sell for.
The calculation is powered by our Instant Home Value Estimate, which uses current market and property price trends to estimate your home’s value with a 90% accuracy rate.Not available
Price/Sqft$238/sqft
Est. Mortgage$2,899/mo
Tax Amount ()$6,049/yr
Days On Market25 days
Description
* PREC - Personal Real Estate Corporation. You will be immediately impressed with this modem fully finished rancher that has a 3 bed suite in the popular Woodland subdivision!! The main floor kitchen/dining/living rms are open concept with plenty of large windows for natural light, it is great for entertaining & lead to a deck overlooking a large, fenced yard. There are 3 beds, 2 full baths with the primary bed having an ensuite & access to the deck. The 3 bed suite is bright with its own laundry. An att. heated garage, RV park & access to the backyard top it all off! This quiet, family friendly neighborhood is minutes to all amenities. If you love the outdoors, you are close to the ski hill, quadding & many hiking trails. Lot size meas. is taken from tax ass. & all meas. are approx. & to be verified by buyer if deemed important. (id:39198)
Property Details
Interior
Features
Main level Floor
Living room
15.5 x 14.3Kitchen
11.6 x 10Dining room
10.7 x 8.3Primary Bedroom
13.9 x 11.9Property History
 30
30
