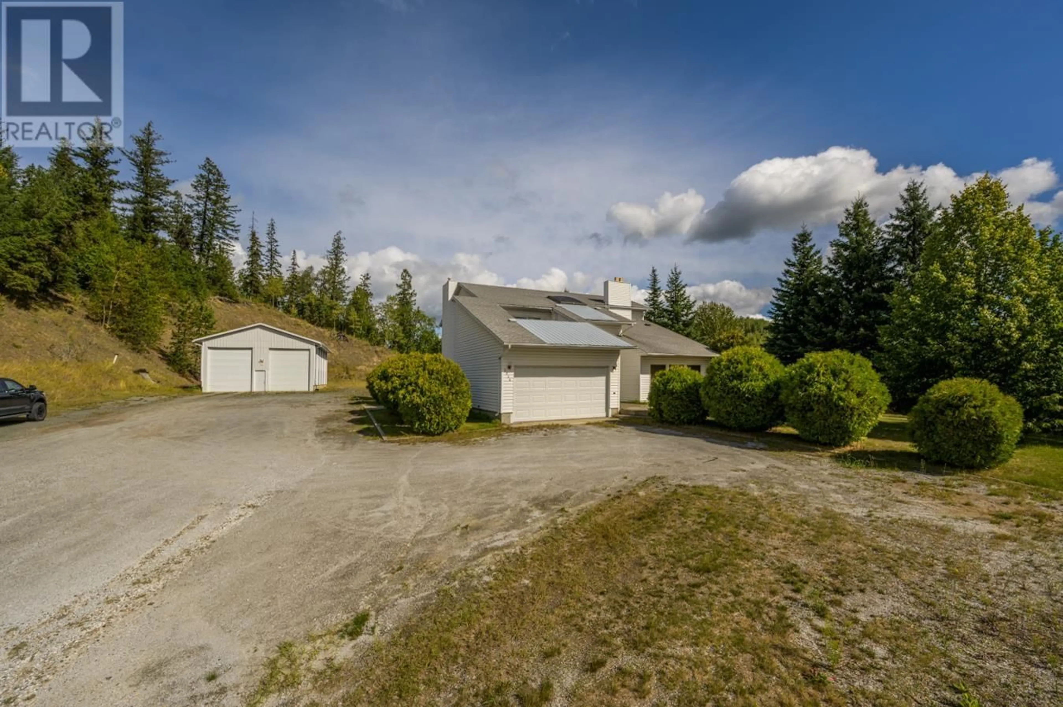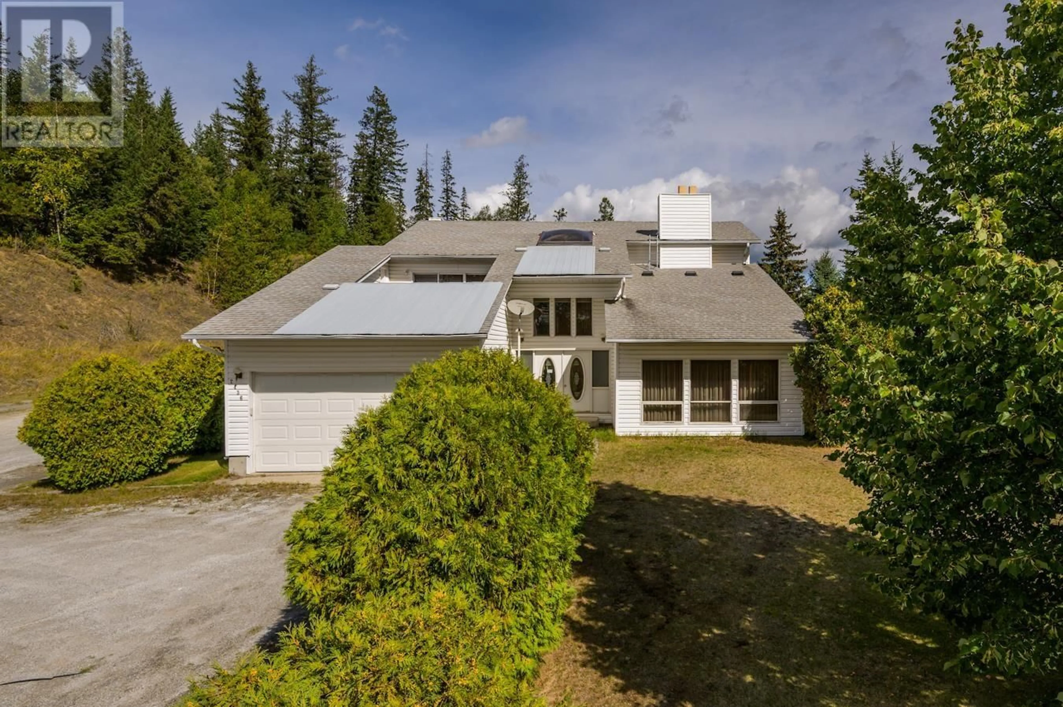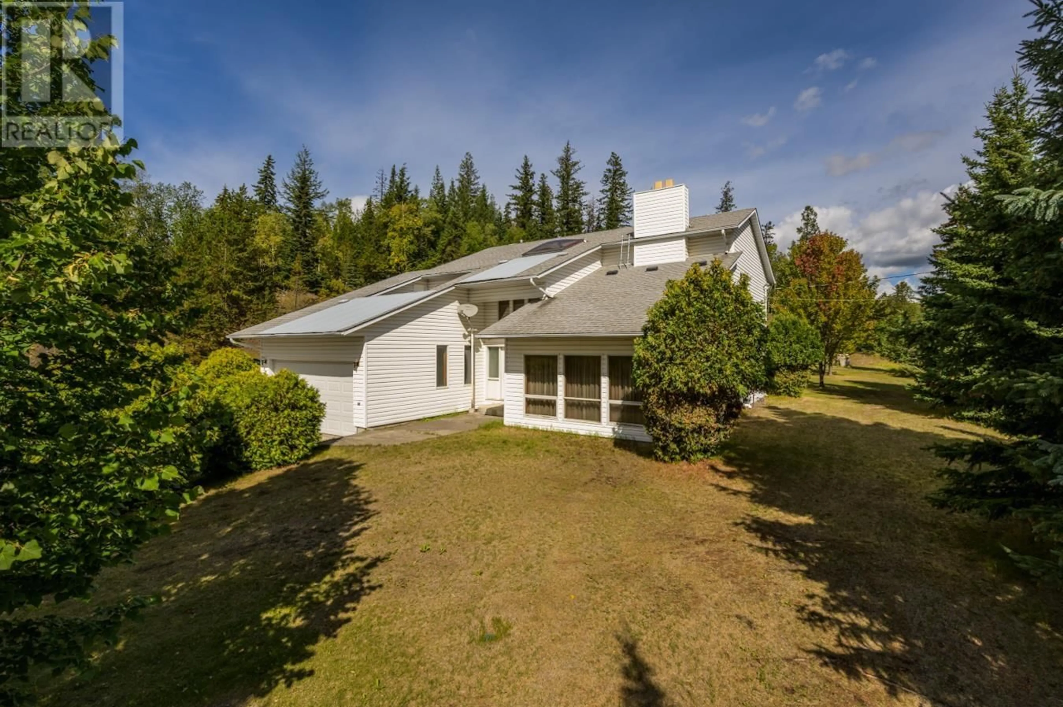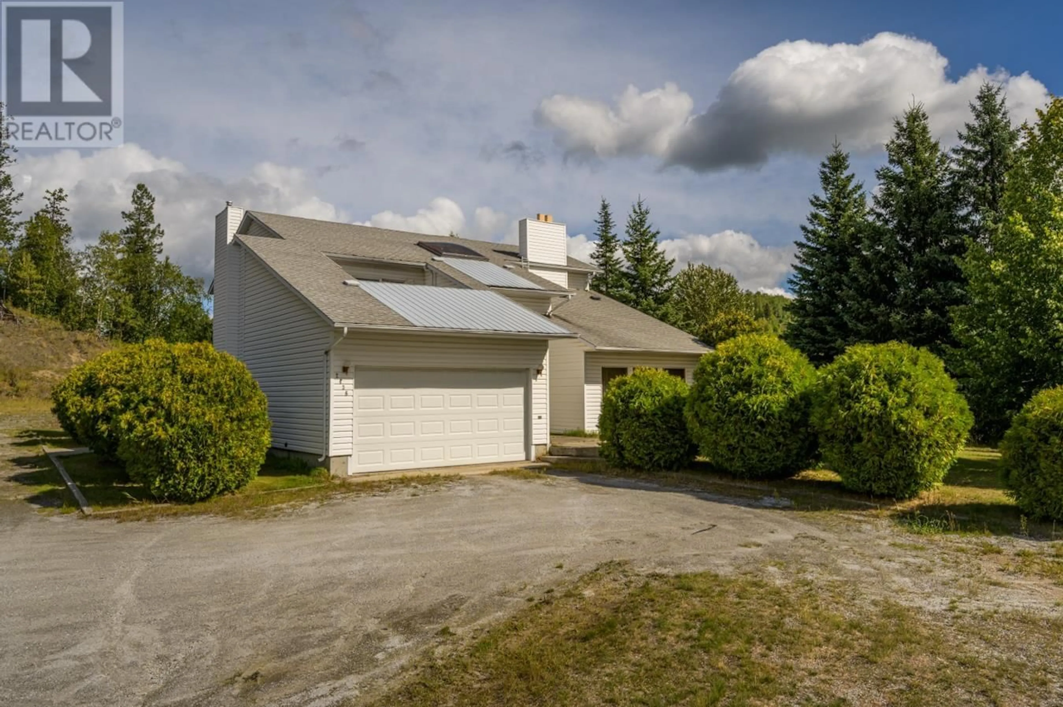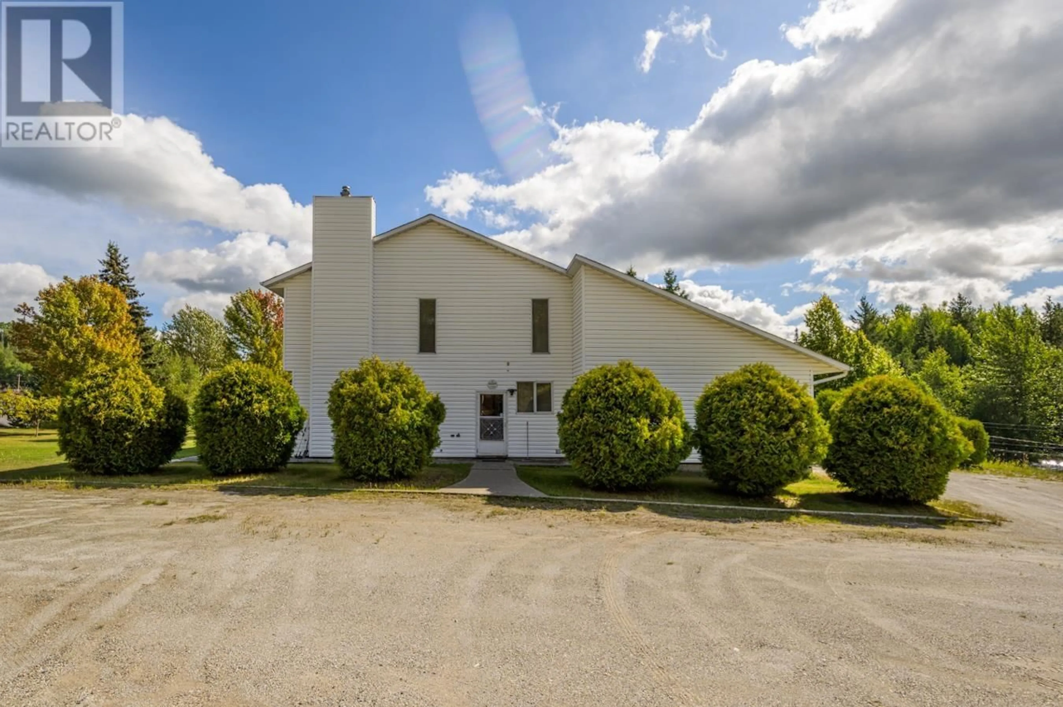2436 KNELL ROAD, Prince George, British Columbia V2K1S3
Contact us about this property
Highlights
Estimated ValueThis is the price Wahi expects this property to sell for.
The calculation is powered by our Instant Home Value Estimate, which uses current market and property price trends to estimate your home’s value with a 90% accuracy rate.Not available
Price/Sqft$285/sqft
Est. Mortgage$3,388/mo
Tax Amount ()$6,833/yr
Days On Market1 day
Description
* PREC - Personal Real Estate Corporation. Priced below assessment! This expansive custom-built home comes complete with an amazing 30' x 50' truck shop on 1.7 acres of city-serviced land that can possibly be subdivided. The beautiful foyer with a circular staircase sets the tone of this home, and leads into a formal living room with vaulted ceilings. New dishwasher & new gas hot water tank. The functional floor plan includes a cozy family area connected to a spacious oak kitchen and eating area, featuring sliding glass doors that open to a concrete patio area. Upstairs, you'll find four generous bedrooms, including a primary suite with a private balcony, walk-in closet, and ensuite bathroom. The truck shop is equipped with extra-tall doors, ample lighting, and overhead radiant gas heating, making it the ultimate workspace. (id:39198)
Property Details
Interior
Features
Main level Floor
Kitchen
9.7 x 11.1Living room
16 x 17.1Family room
18.2 x 19.2Eating area
9.3 x 9.8Property History
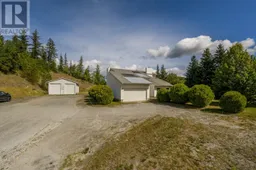 40
40
