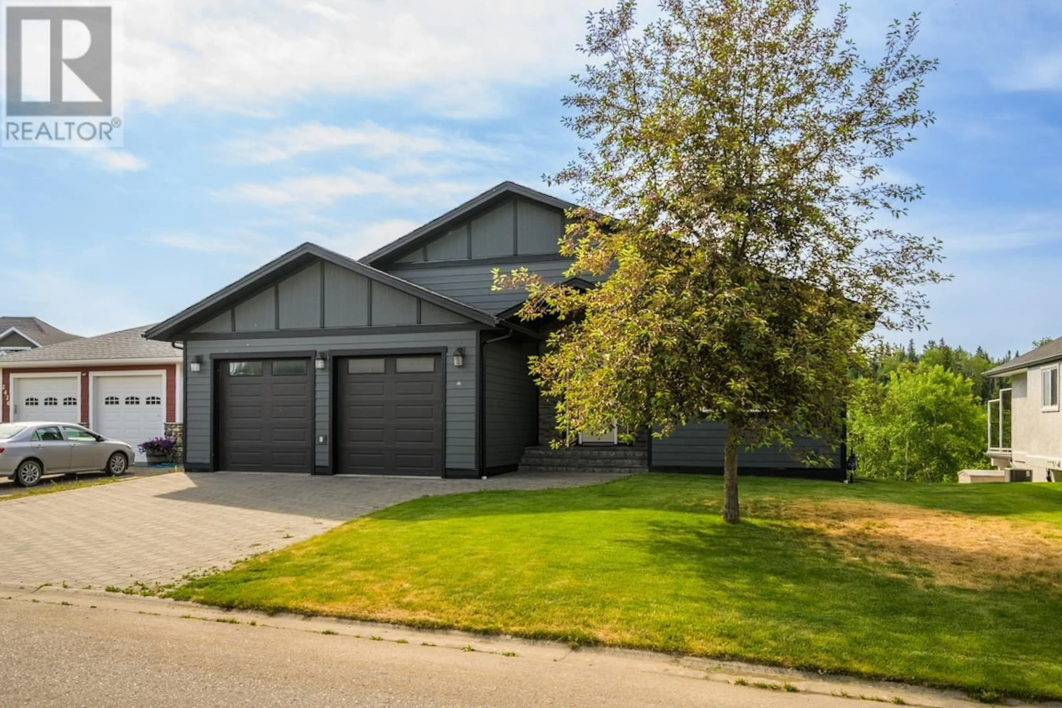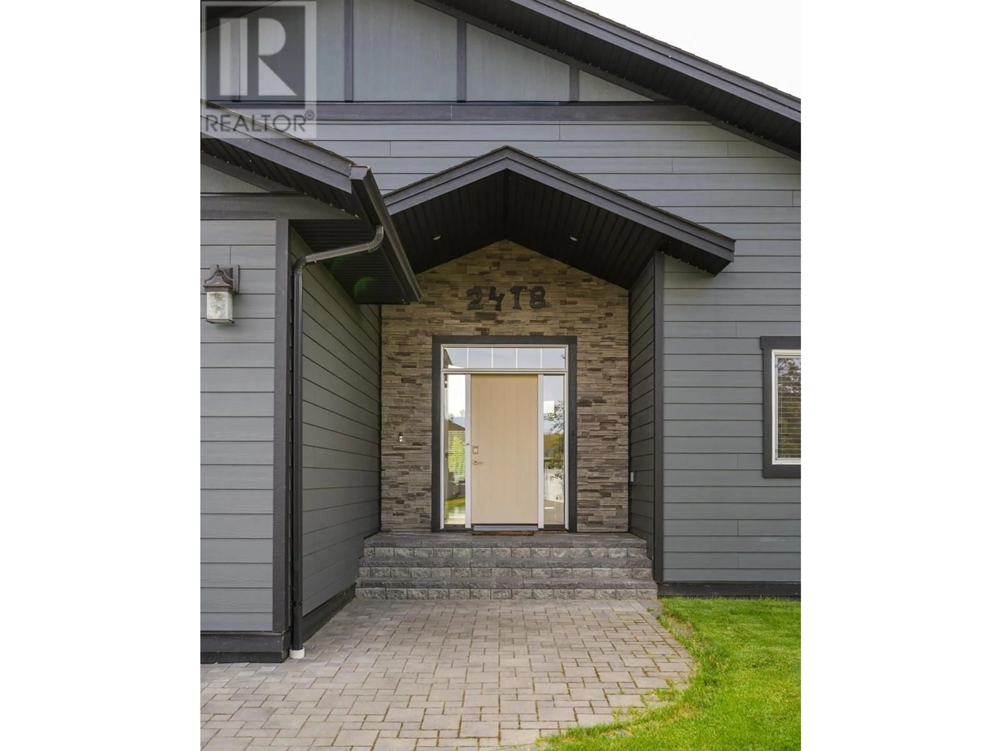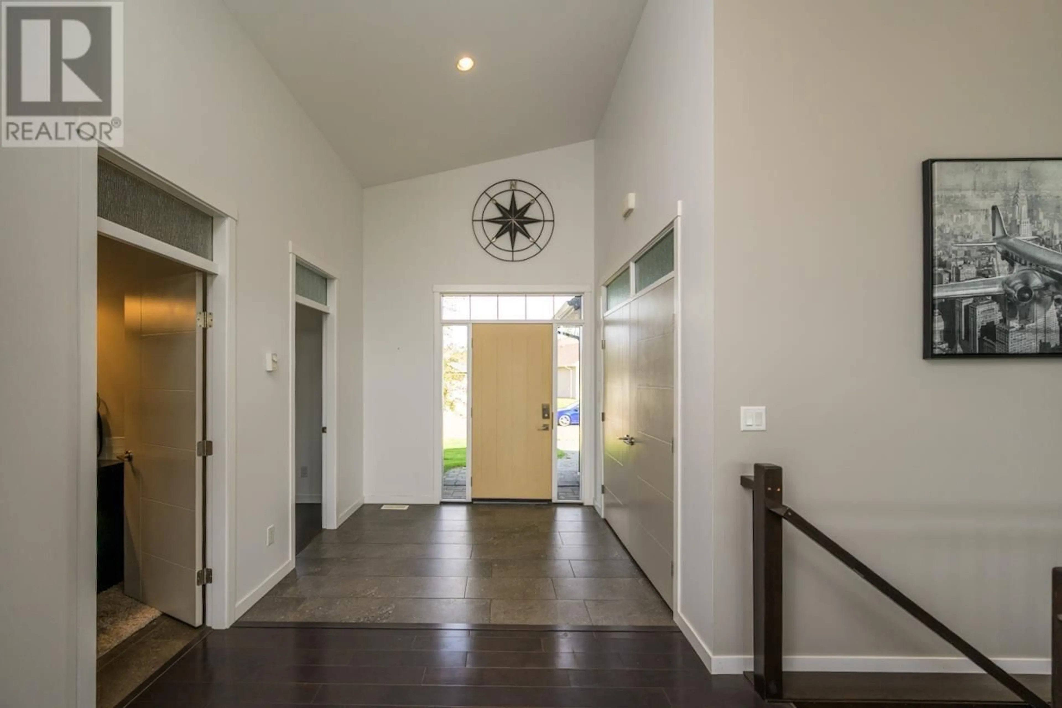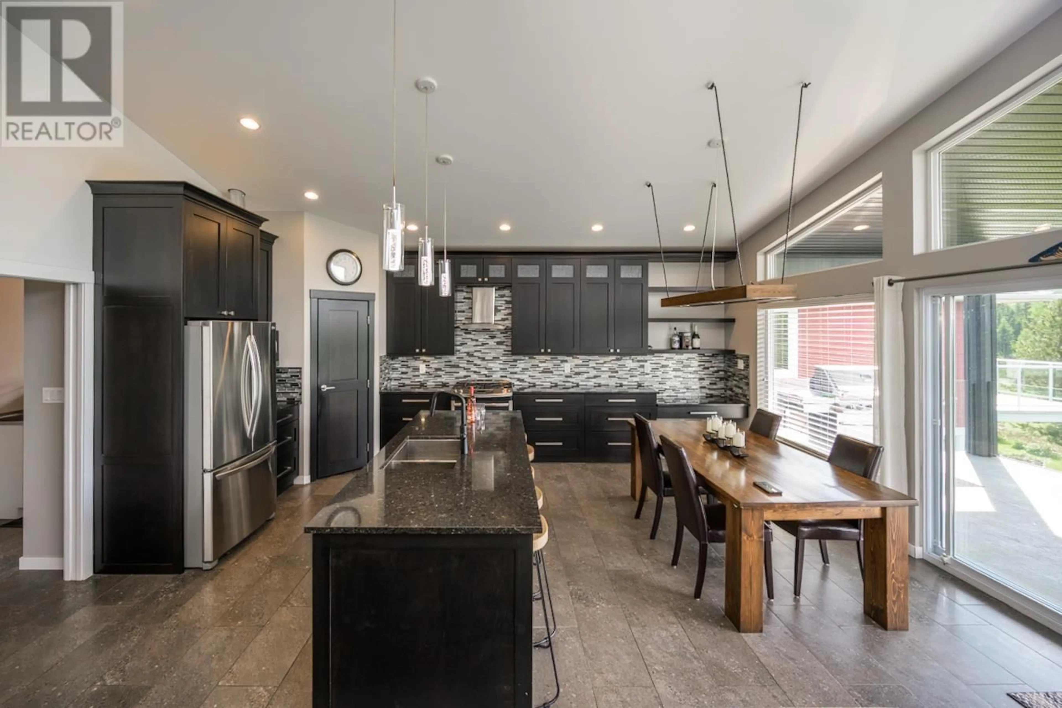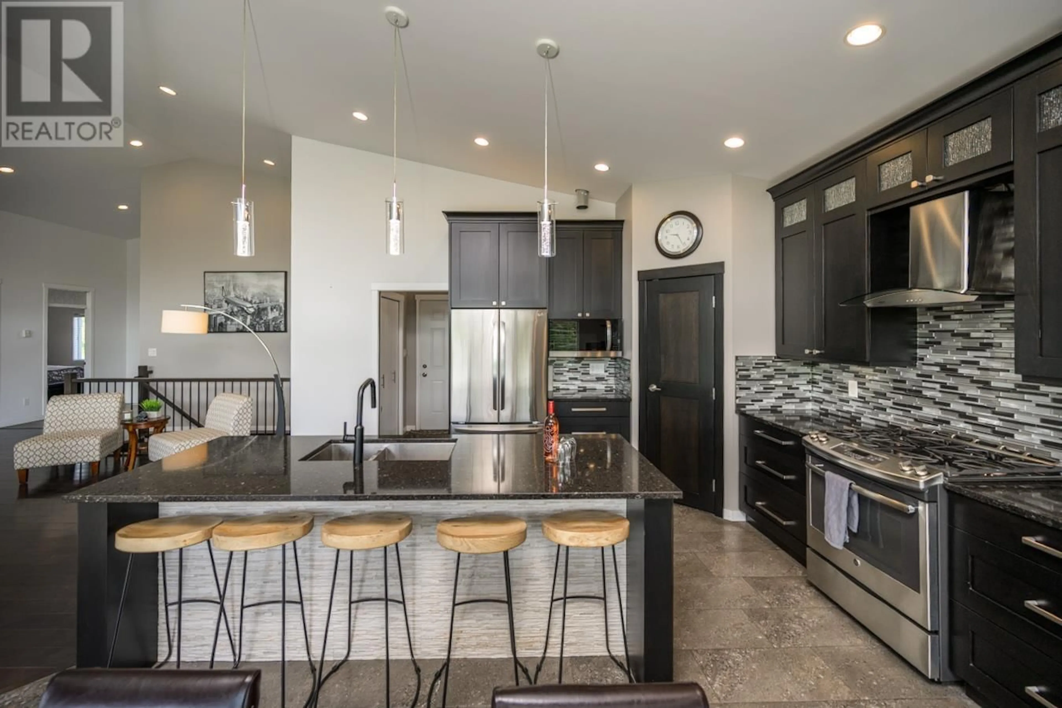2418 MCTAVISH ROAD, Prince George, British Columbia V2K0A1
Contact us about this property
Highlights
Estimated valueThis is the price Wahi expects this property to sell for.
The calculation is powered by our Instant Home Value Estimate, which uses current market and property price trends to estimate your home’s value with a 90% accuracy rate.Not available
Price/Sqft$237/sqft
Monthly cost
Open Calculator
Description
Incredible location in this high end finished masterpiece on hole 9, with views of the 8th green, at Aberdeen Glenn Golf Course. A labour of love for the meticulous owner/builder, this 3700+ square foot 4 bedroom, 4 bathroom home with full walkout basement is one of the most prime lots on the course! Kitchen features a gas range and quartz countertops in the grand vaulted main room with kitchen, dining and living room. Large room for gym downstairs with walk in storage could be that 5th bedroom if needed. Amazing walk in shower in master bedroom with direct access to the most spectacular 600 square foot covered deck to watch the golfer get close on the par three. Plenty of treed space as well for privacy. Oversized FULL double garage with air conditioning and irrigation. (id:39198)
Property Details
Interior
Features
Main level Floor
Laundry room
6 x 13.5Dining room
9.4 x 17.4Kitchen
10.6 x 17.8Living room
19 x 21.8Property History
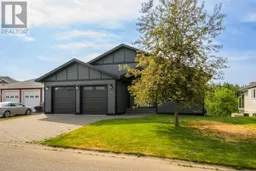 40
40
