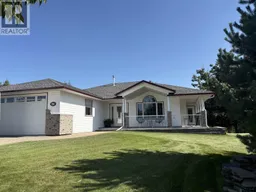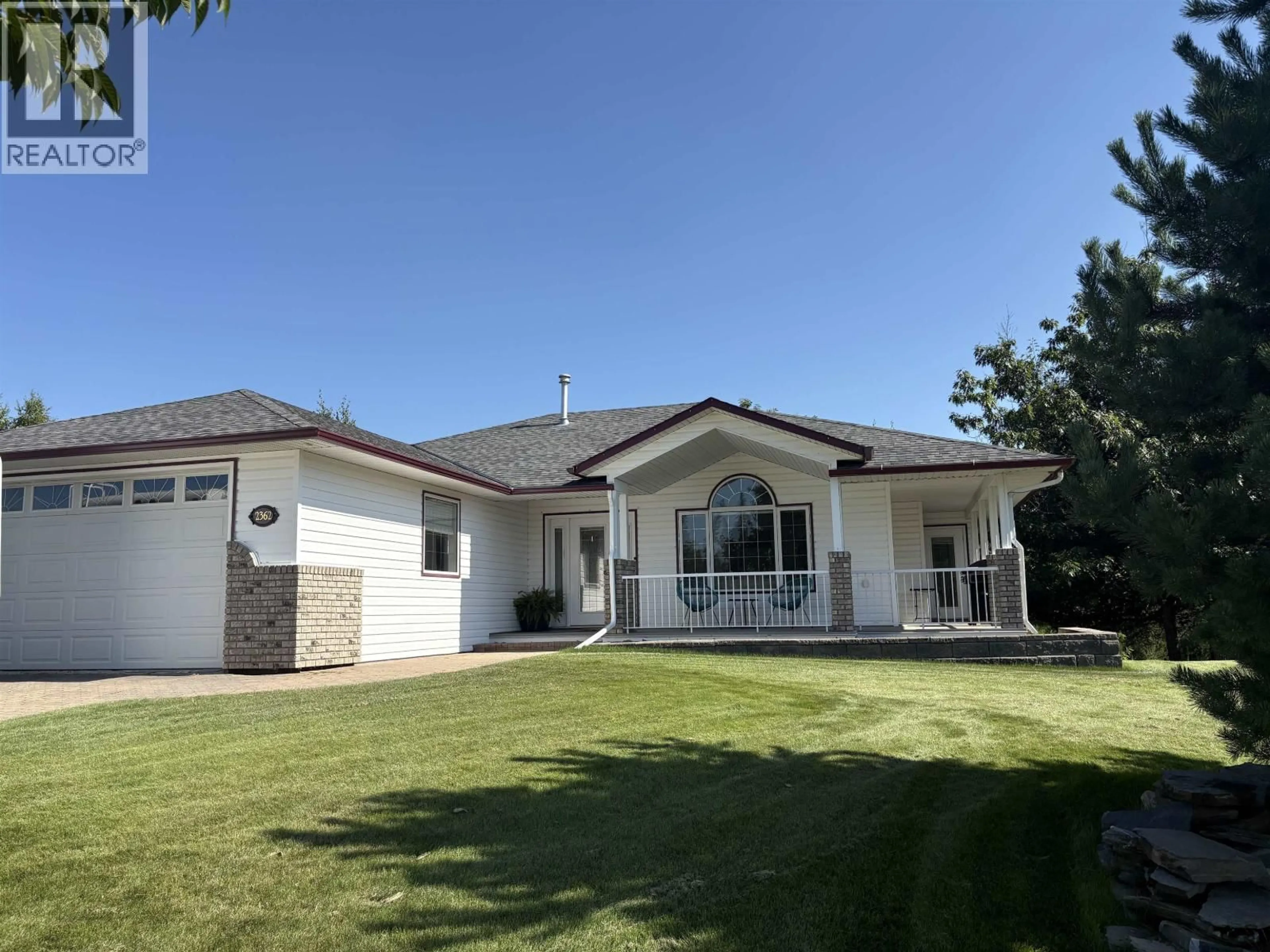2362 MCTAVISH ROAD, Prince George, British Columbia V2K5R5
Contact us about this property
Highlights
Estimated valueThis is the price Wahi expects this property to sell for.
The calculation is powered by our Instant Home Value Estimate, which uses current market and property price trends to estimate your home’s value with a 90% accuracy rate.Not available
Price/Sqft-
Monthly cost
Open Calculator
Description
Check out this spacious rancher with walk out basement offering some of the best views of Aberdeen Golf Course. The main floor provides lots of room to entertain, large living and dining rooms, the kitchen and adjoining family room look out over the golf course. The primary bedroom with walk in closet, huge ensuite bath and Juliet balcony is a true sanctuary. A second bedroom, main floor bathroom and laundry finish off the main floor. Downstairs offers two large bedrooms, a third bathroom, den, and a huge great room with large windows and doors leading to the covered patio area. Plenty of room both inside and out for easy, comfortable living. Move right in and enjoy or add your own touch to make this home really shine! (id:39198)
Property Details
Interior
Features
Main level Floor
Living room
14.6 x 11.6Dining room
9.6 x 8Kitchen
11.7 x 11.5Family room
14 x 13.6Property History
 31
31





