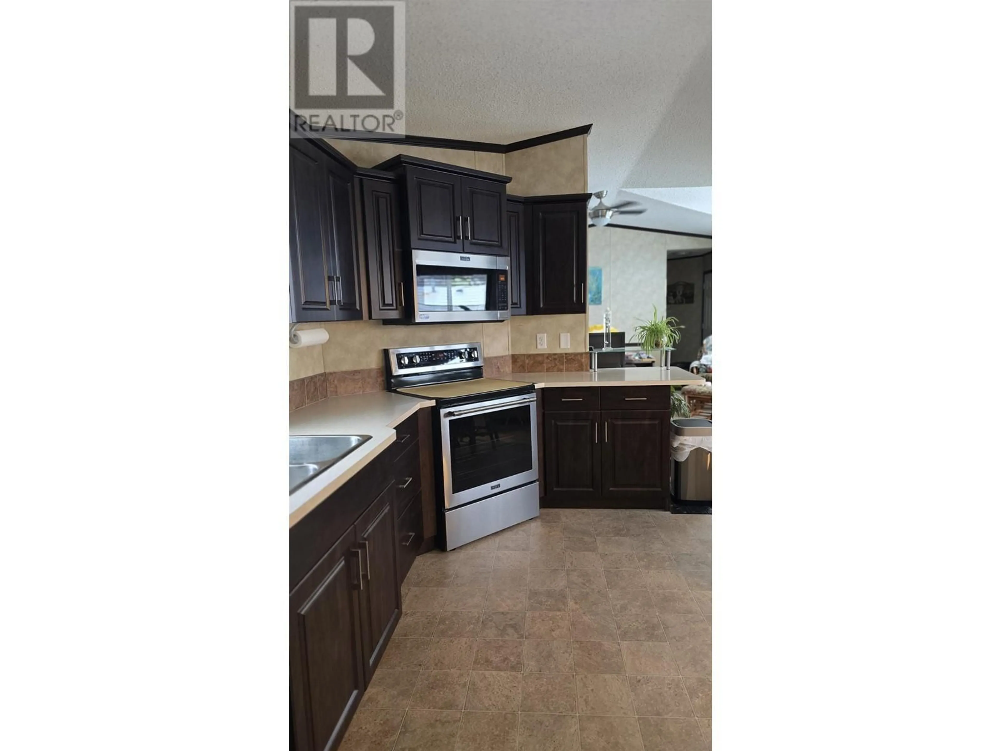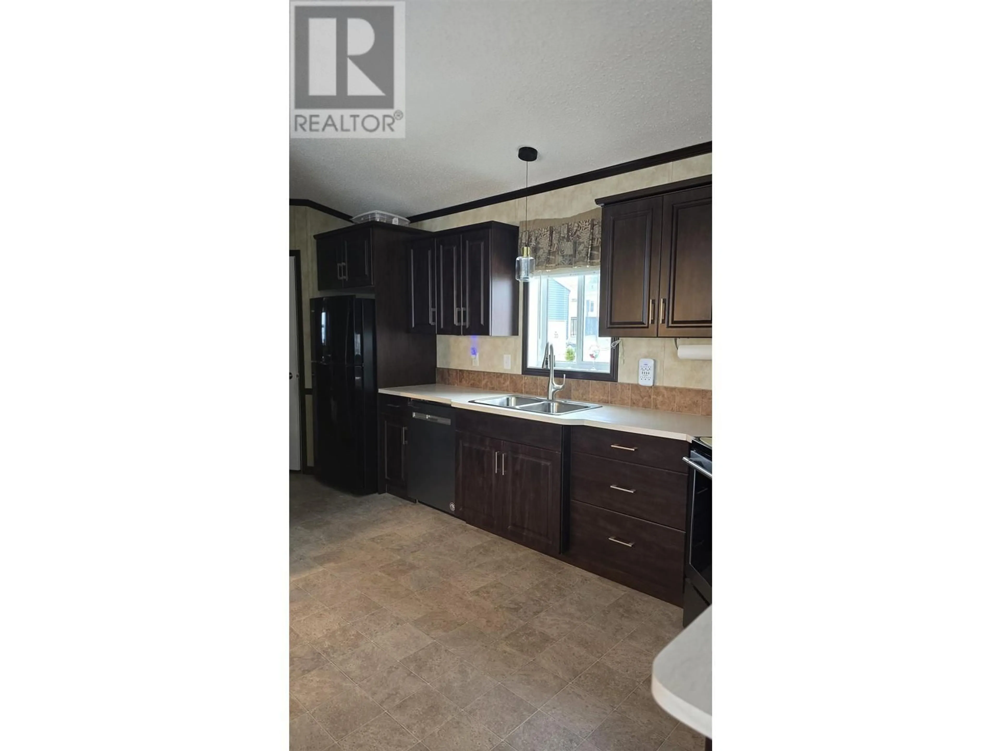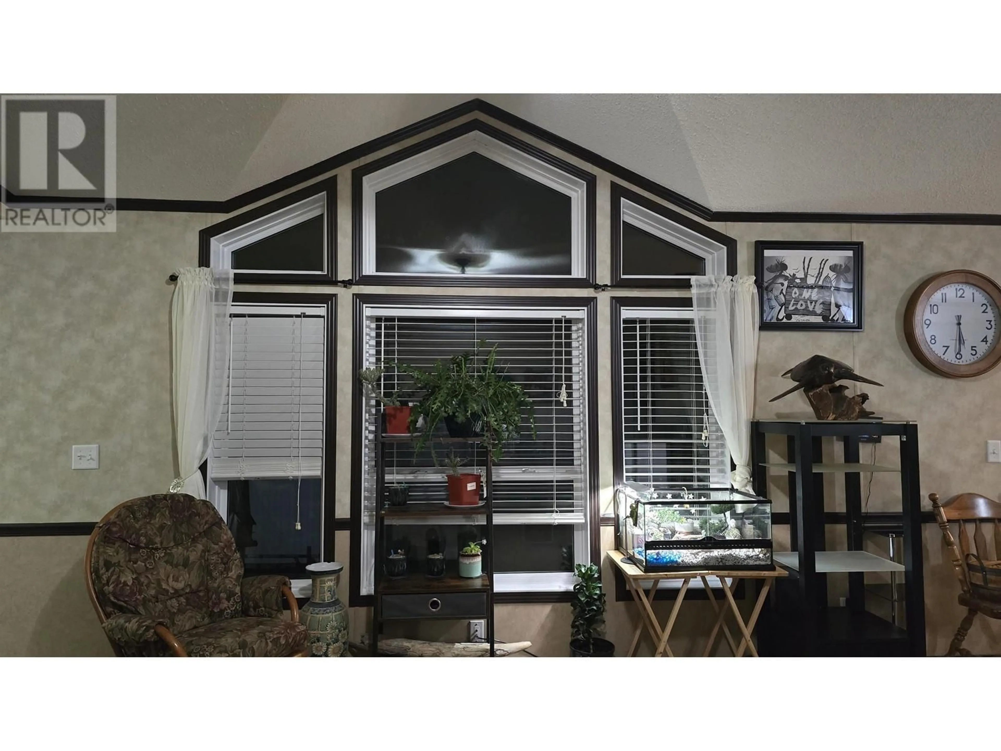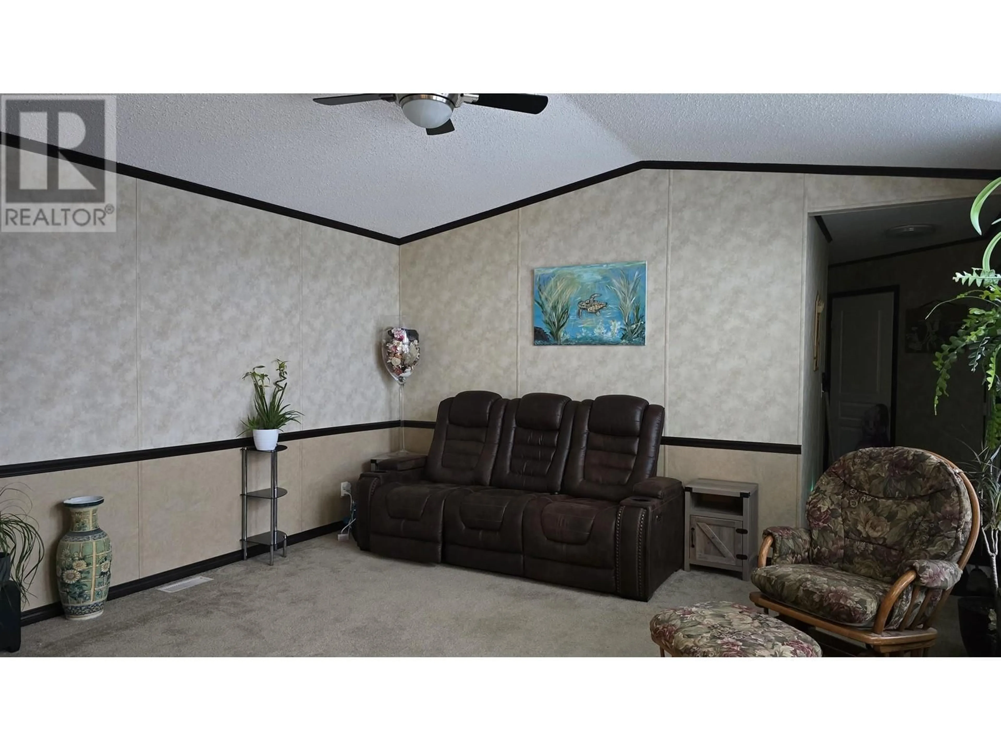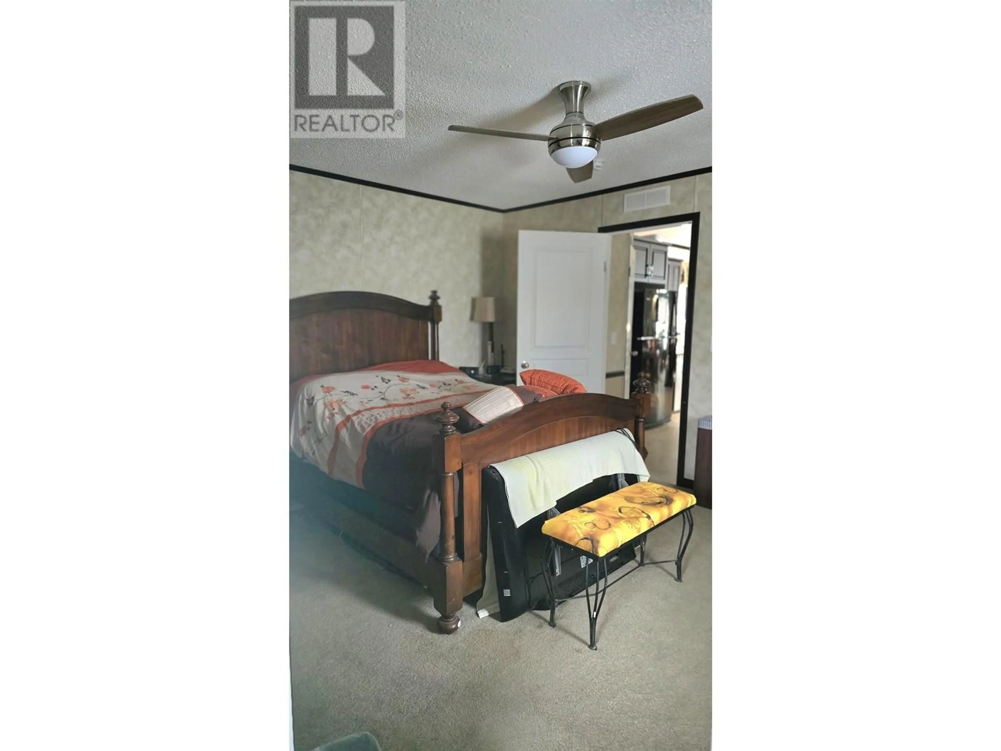126 1000 INVERNESS ROAD, Prince George, British Columbia V2K4V1
Contact us about this property
Highlights
Estimated ValueThis is the price Wahi expects this property to sell for.
The calculation is powered by our Instant Home Value Estimate, which uses current market and property price trends to estimate your home’s value with a 90% accuracy rate.Not available
Price/Sqft$193/sqft
Est. Mortgage$1,009/mo
Tax Amount ()-
Days On Market2 days
Description
Welcome to this very well-maintained, very young Mobile Home (only 2014!) in the desirable Inverness Mobile Home park. With vaulted ceilings, a gorgeous kitchen, 3 bedrooms, 2 bathrooms (soaker tub in the primary bedroom), 2 walk in closets, and well cared for decks to enjoy morning coffee (or the pretty sunsets), this home is sure to tick a lot of the boxes on your wish list. The large living room windows provide natural light and the relaxing enjoyment of bird watching (and wildlife on occasion) right from the comfort of your couch. Peace of mind living awaits. (id:39198)
Property Details
Interior
Main level Floor
Bedroom 2
10 ft x 9 ft ,4 inBedroom 3
8 ft ,8 in x 8 ft ,8 inKitchen
16 ft ,5 in x 14 ft ,3 inLiving room
15 ft ,5 in x 14 ft ,5 inProperty History
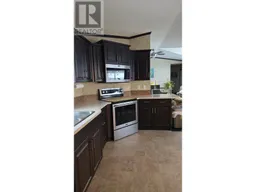 7
7
