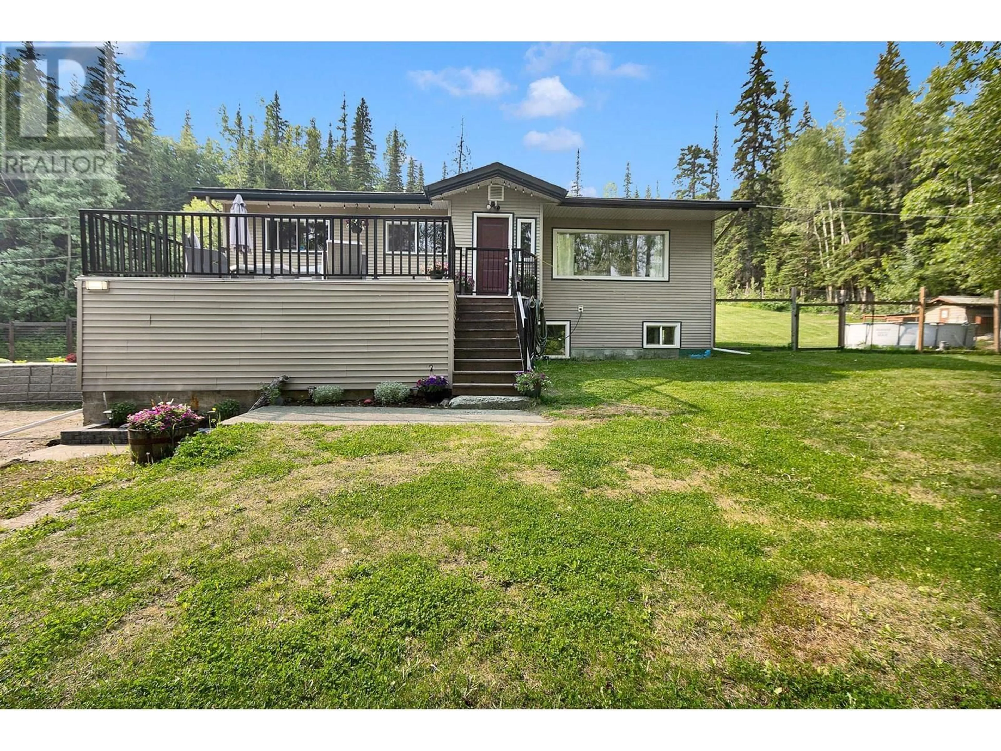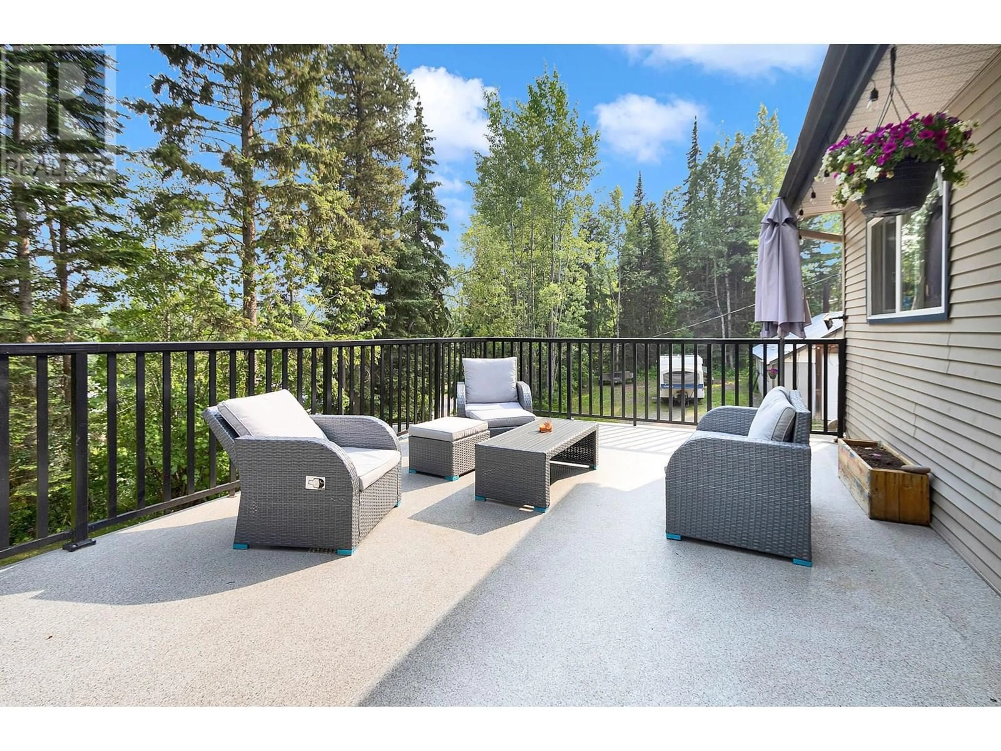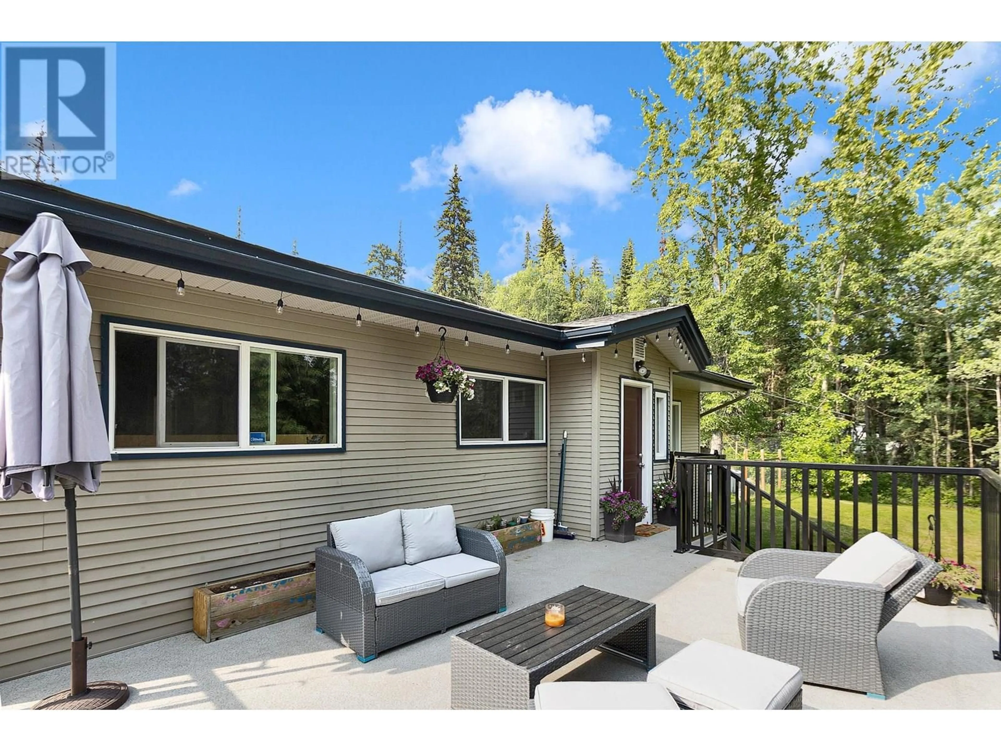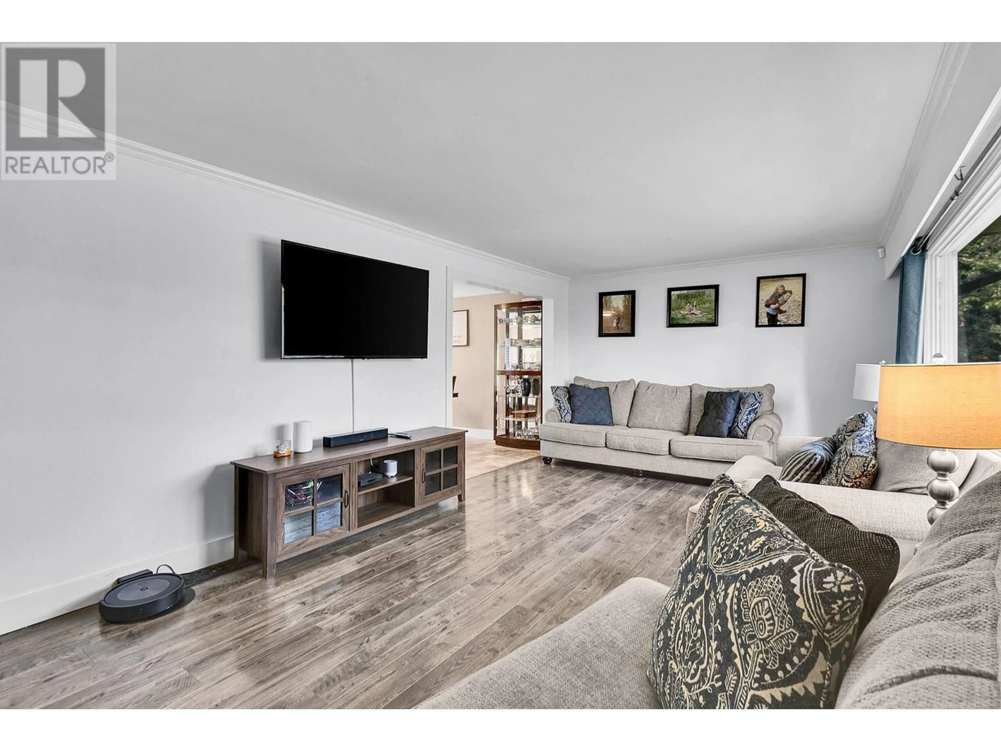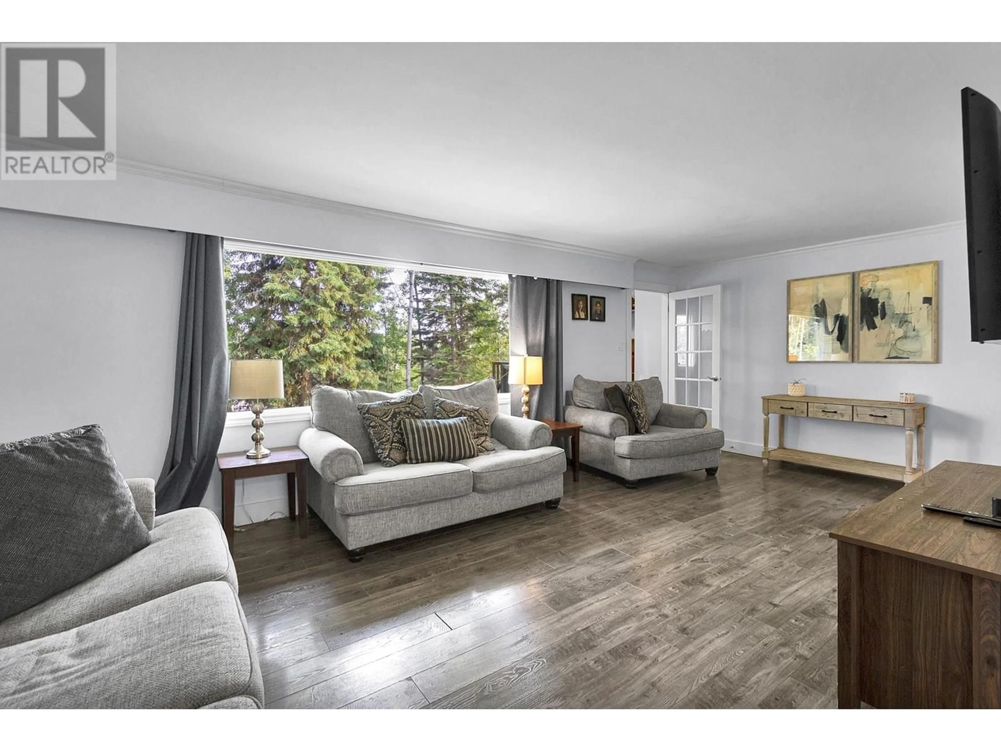2041 SOMMERVILLE ROAD, Prince George, British Columbia V2N6T6
Contact us about this property
Highlights
Estimated valueThis is the price Wahi expects this property to sell for.
The calculation is powered by our Instant Home Value Estimate, which uses current market and property price trends to estimate your home’s value with a 90% accuracy rate.Not available
Price/Sqft$252/sqft
Monthly cost
Open Calculator
Description
Country living—on city services! Set on 1.3 acres, this 4 bed, 2 bath home offers rare privacy and a peaceful, park-like setting just minutes from Prince George. Whether you're into skiing at nearby Tabor Mountain, paddling on the lake, or exploring the abundance of hiking and side-by-side trails nearby, this location is an outdoor lover’s dream. The property is fully fenced, complete with a chicken coop and a massive 40x24 detached shop with a 10ft door—perfect for storing all the gear, tools, and toys your lifestyle demands. Inside, the home features tasteful updates, plus suite potential with OSBE and a basement kitchen already plumbed in. Newer furnace, roof, and on-demand hot water—done in 2023. Space, privacy, and recreation all within reach—this one checks all the boxes! (id:39198)
Property Details
Interior
Features
Main level Floor
Living room
21.5 x 11.8Dining room
12.6 x 8.6Kitchen
12.6 x 9.2Foyer
5.1 x 4Property History
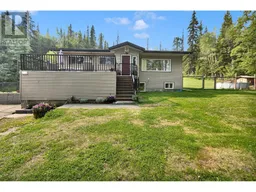 37
37
