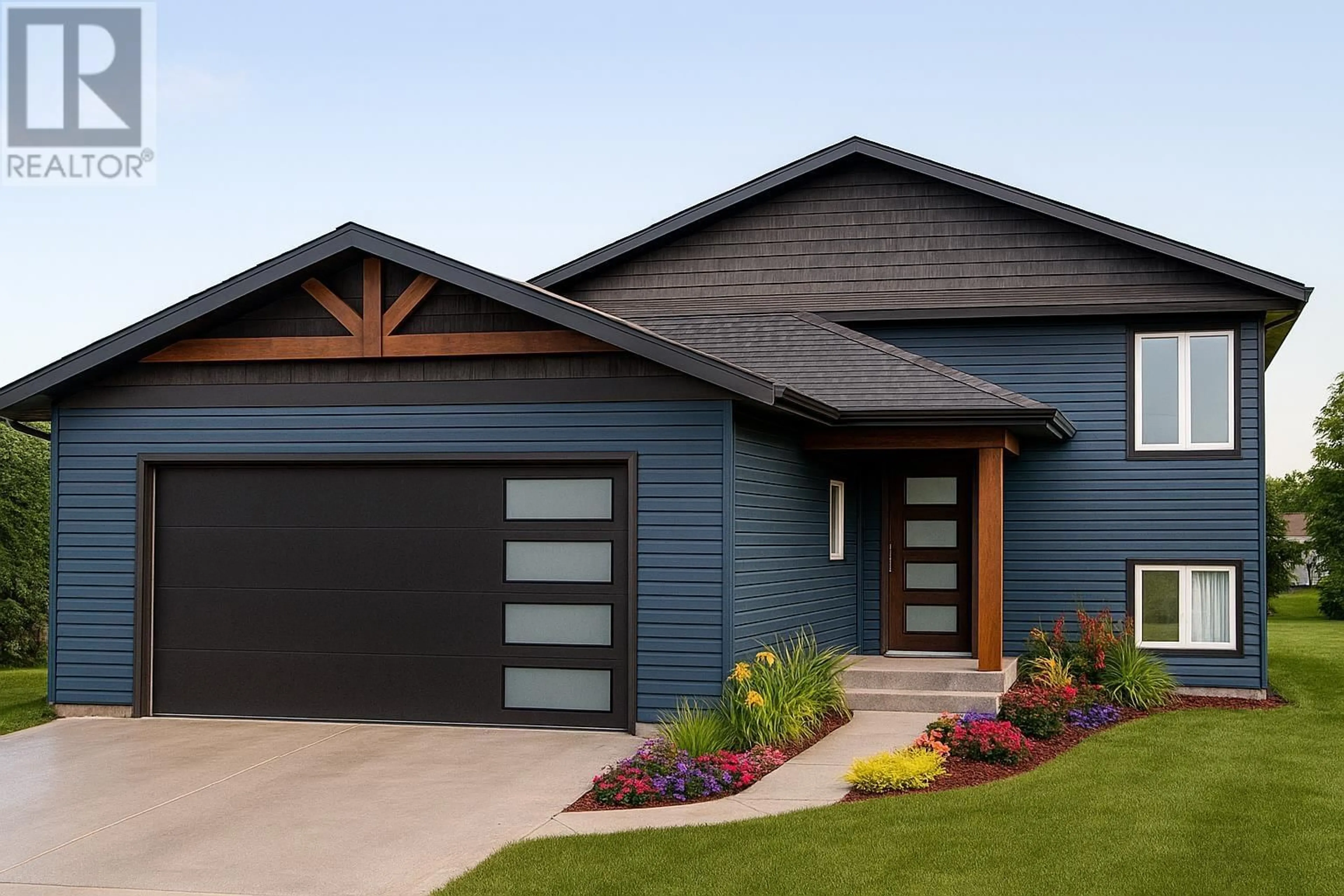7227 HILLU ROAD, Prince George, British Columbia V2K0B4
Contact us about this property
Highlights
Estimated valueThis is the price Wahi expects this property to sell for.
The calculation is powered by our Instant Home Value Estimate, which uses current market and property price trends to estimate your home’s value with a 90% accuracy rate.Not available
Price/Sqft$385/sqft
Monthly cost
Open Calculator
Description
Welcome to your future home in the new Legacy Park subdivision, crafted by Copper Falls Custom Homes Ltd. This brand new home is estimated to be completed by November?2025 and features three bedrooms on the main floor, (perfect for your growing family), vaulted ceilings, and an unfinished basement that’s a blank canvas ready for your personal vision. Whether you envision an income-generating rental (already roughed-in!), a home gym, a home theatre, or a yoga studio, the space is yours to create. Don’t miss this opportunity to own a home you can truly make your own in a community that’s growing with you. Please note that the builder will not be completing the basement, allowing you the freedom to customize it exactly as you wish. Photos are concepts/renderings only. (id:39198)
Property Details
Interior
Features
Main level Floor
Kitchen
14.5 x 17Dining room
15.7 x 7.6Living room
15.7 x 7Primary Bedroom
12.9 x 14Property History
 6
6




