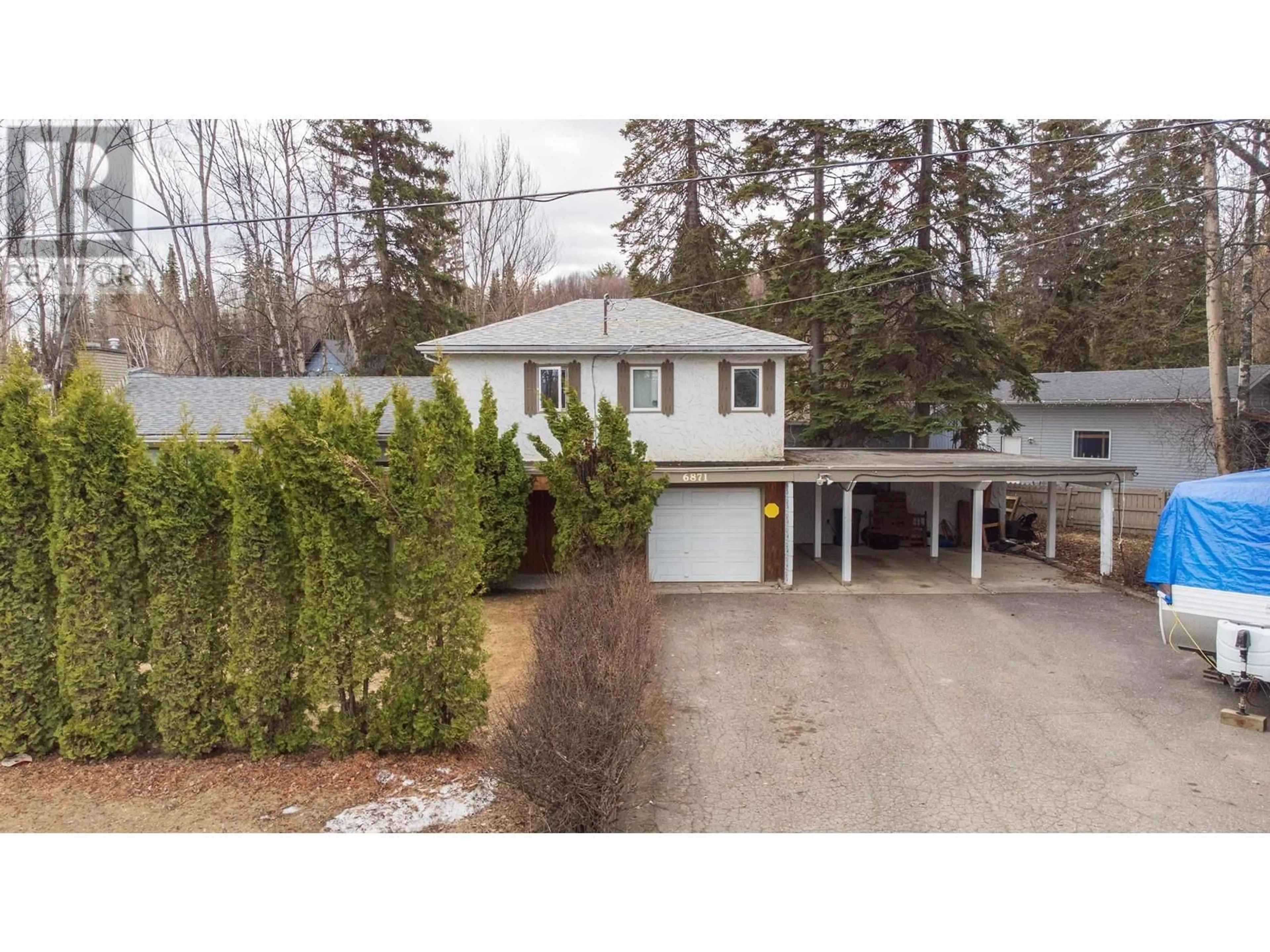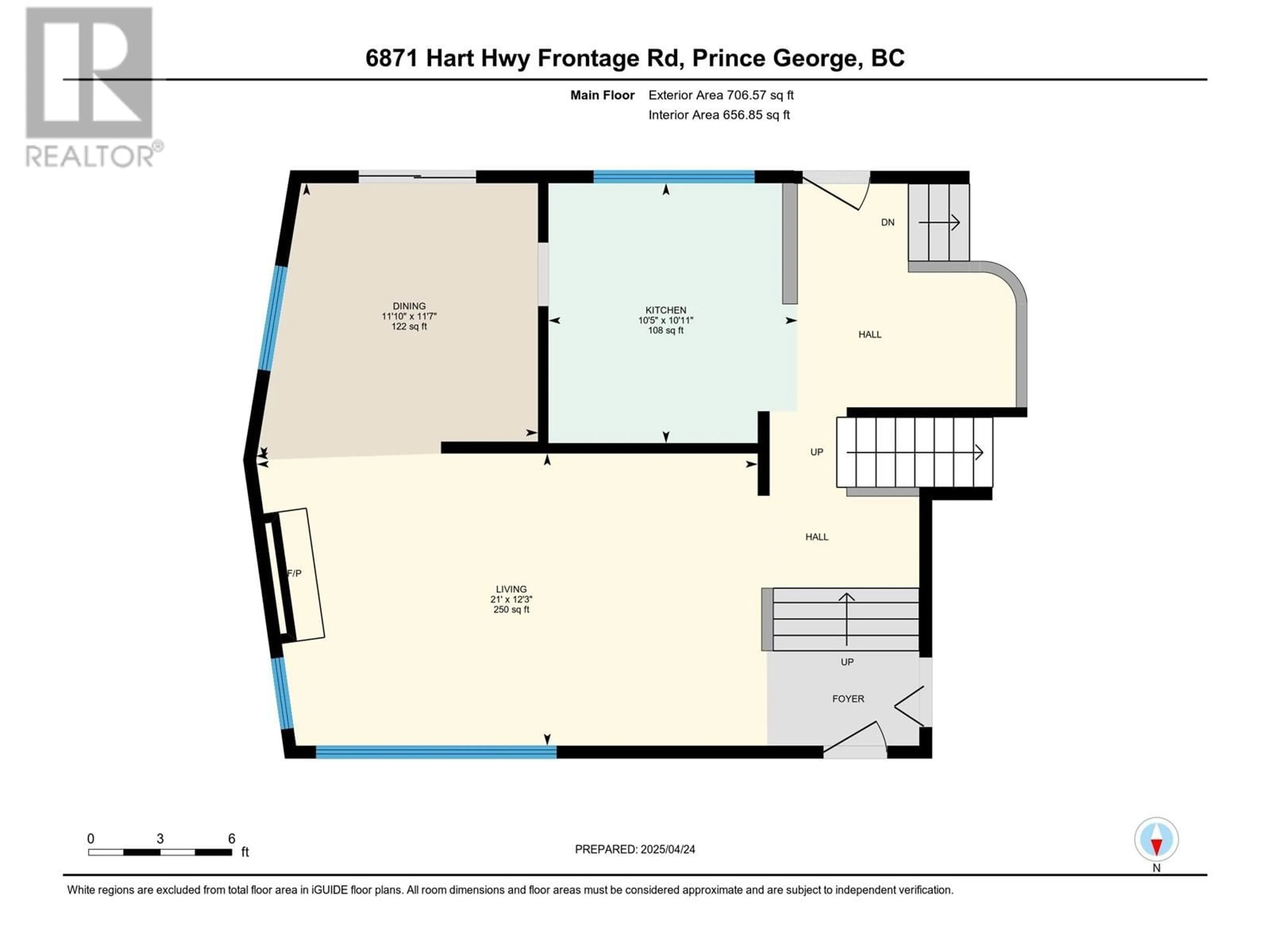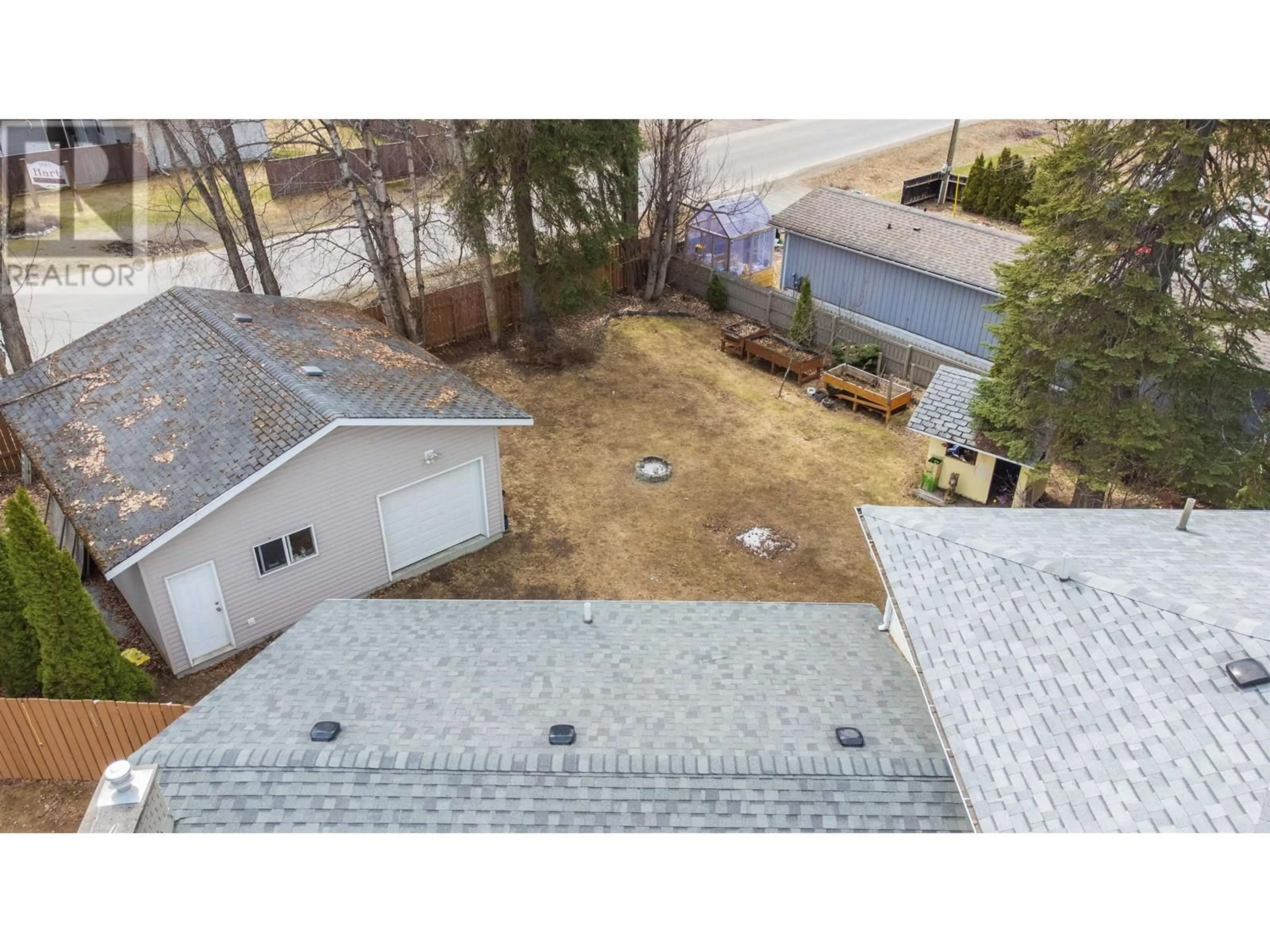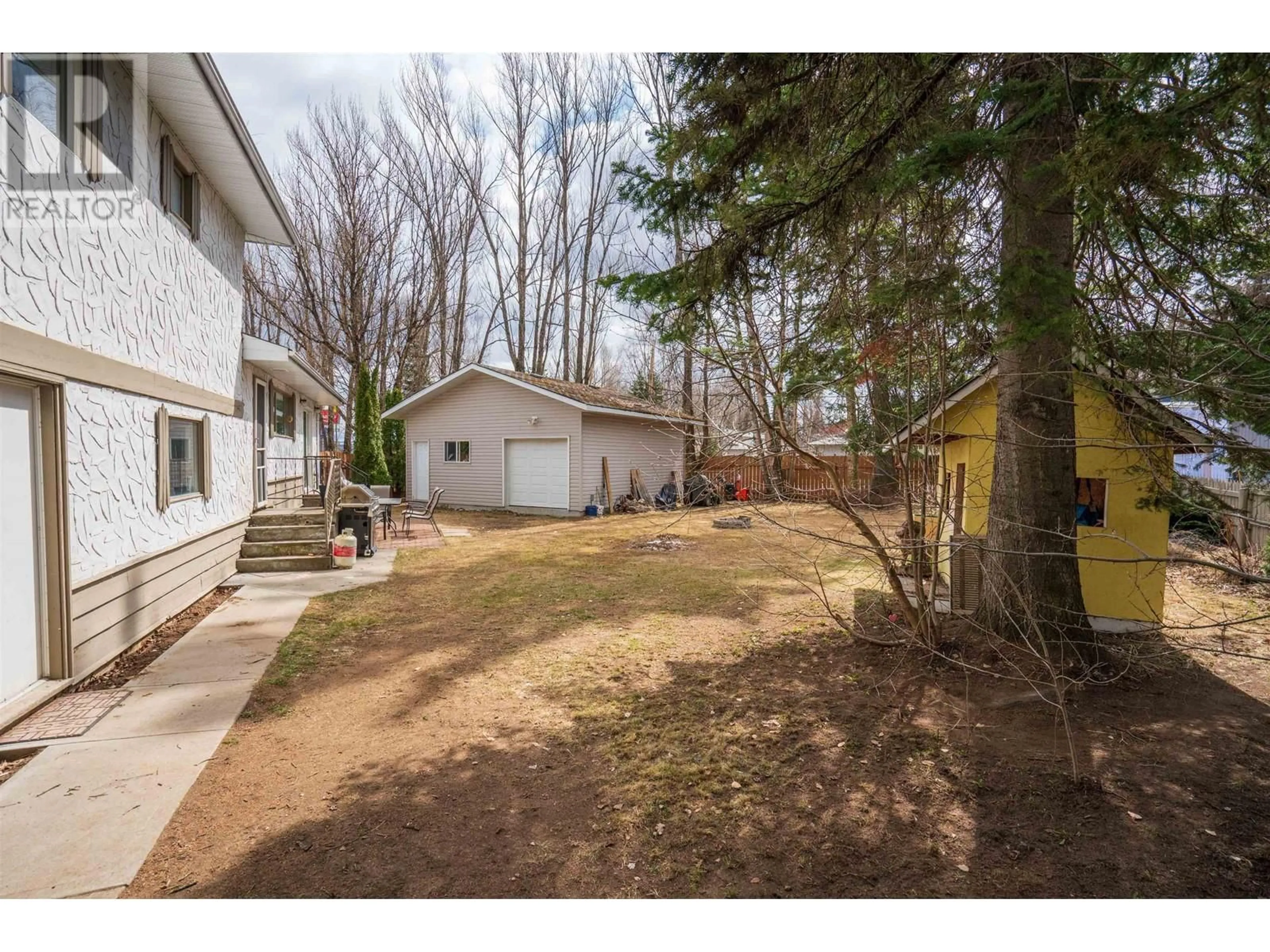6871 HART HIGHWAY, Prince George, British Columbia V2K3A9
Contact us about this property
Highlights
Estimated ValueThis is the price Wahi expects this property to sell for.
The calculation is powered by our Instant Home Value Estimate, which uses current market and property price trends to estimate your home’s value with a 90% accuracy rate.Not available
Price/Sqft$279/sqft
Est. Mortgage$2,487/mo
Tax Amount ()$4,384/yr
Days On Market23 days
Description
What a rare find in the heart of the Hart! This awesome package is going to be hard to find anywhere else. Set up on a 0.44 acre lot this home features a 25' x 25' tandem shop with road access, attached garage, double carport, RV parking, fenced yard, and wired 12' x 8' storage shed. 4-level-split home with 4 bedrooms, 2 1/2 bathrooms. 3 bedrooms up give privacy for the family, while the main boasts a large living room, dining room, option for eat in kitchen. Laundry/bathroom offers back yard and garage access to prevent mud and dirt being tracked through the house! Office on lower level, and optional space for library or kids play area. Basement features huge bedroom, and ensuite bathroom with huge soaker tub. New flooring throughout, and freshly painted! (id:39198)
Property Details
Interior
Features
Main level Floor
Dining room
11.7 x 11.1Kitchen
10.1 x 10.5Living room
12.3 x 21Property History
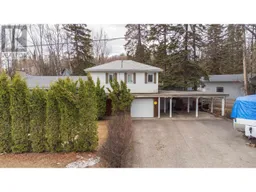 32
32
