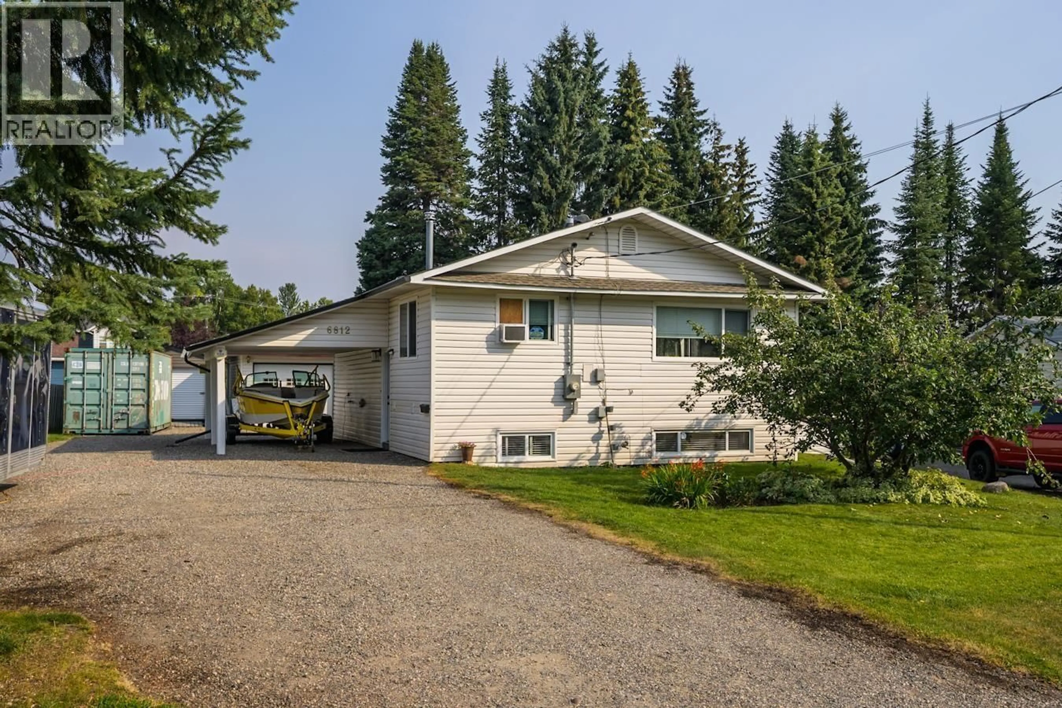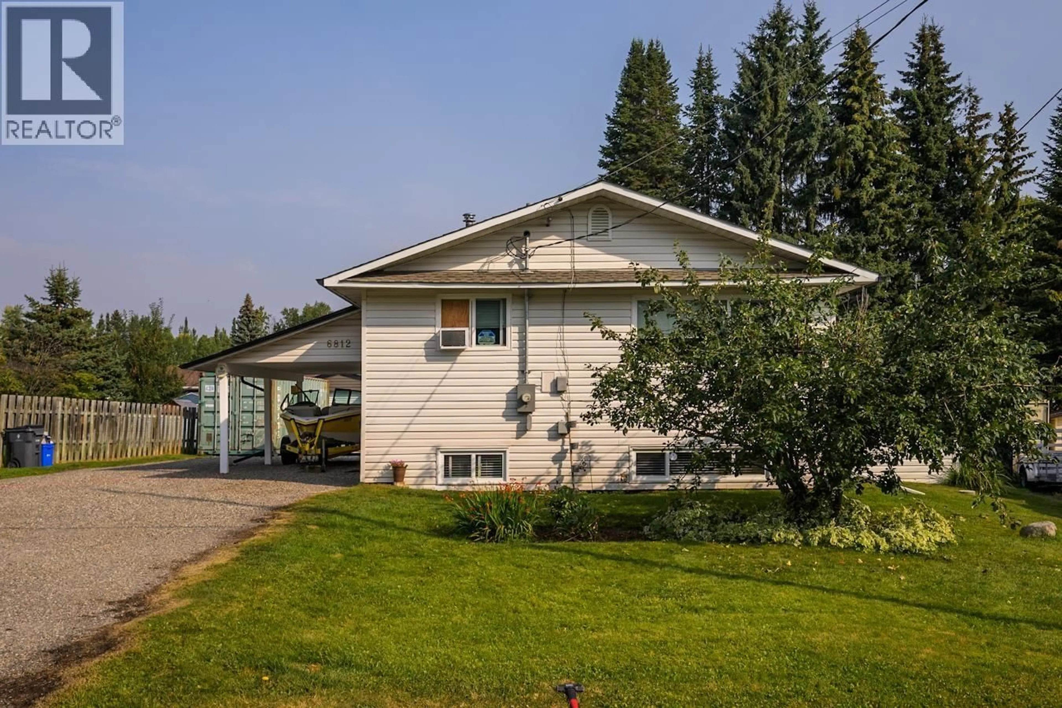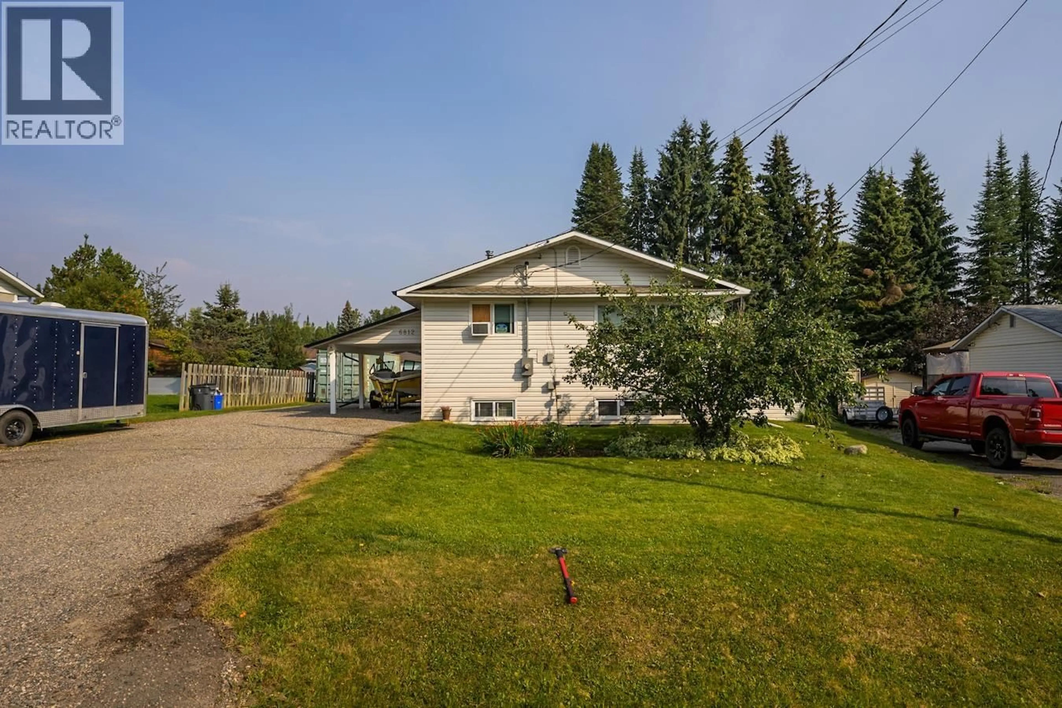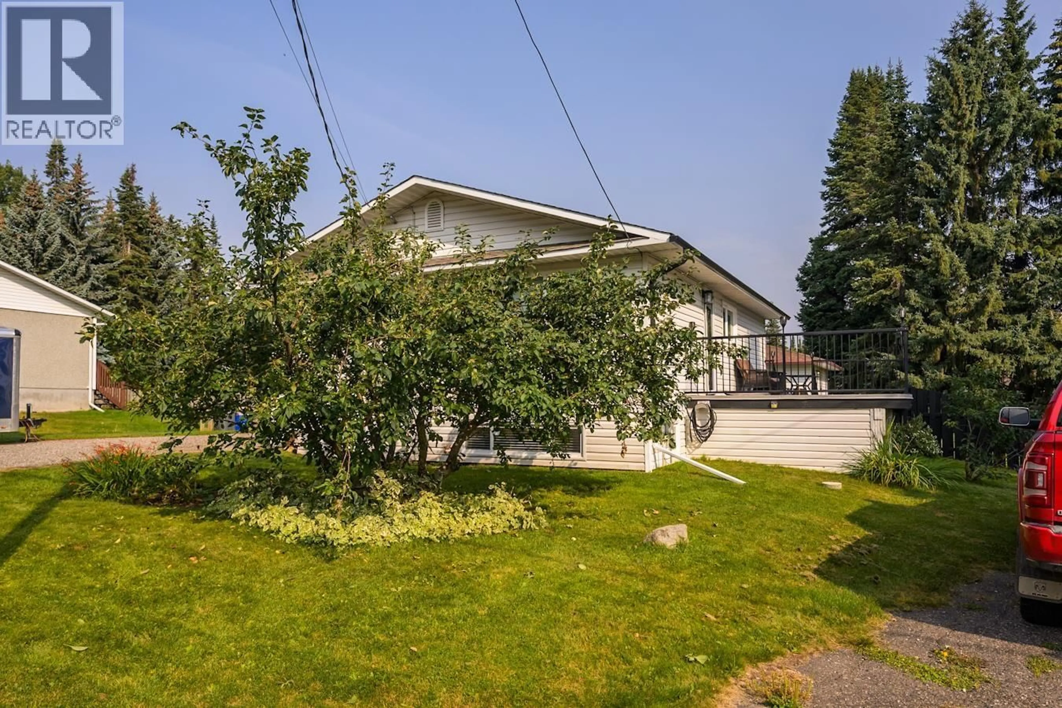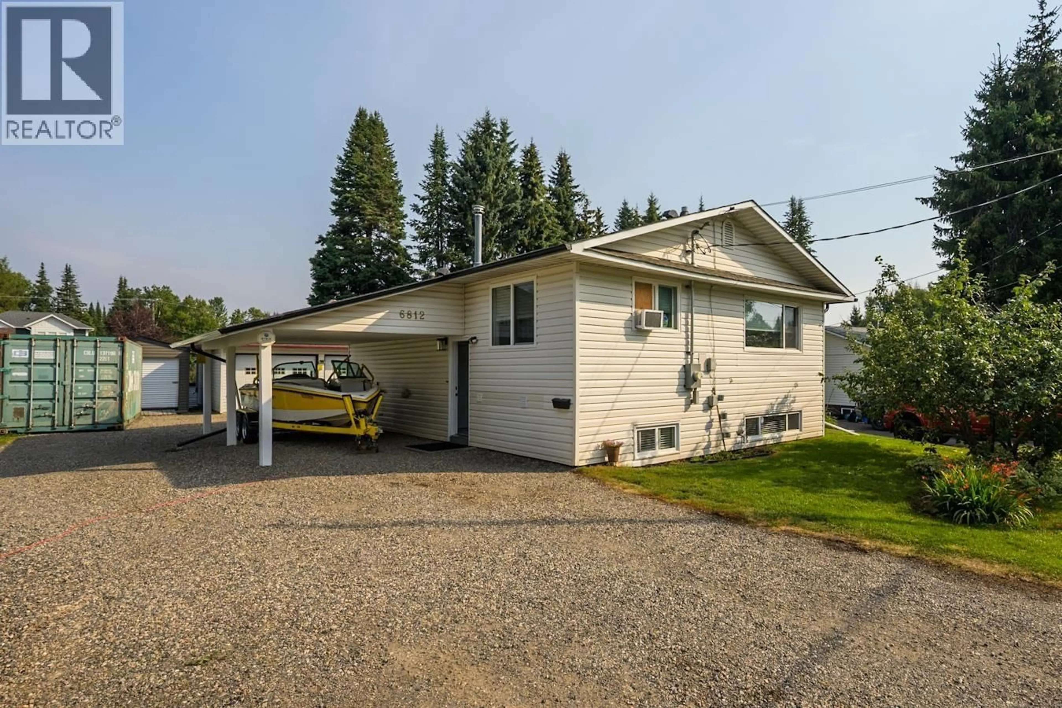6812 LILAC CRESCENT, Prince George, British Columbia V2K3H3
Contact us about this property
Highlights
Estimated valueThis is the price Wahi expects this property to sell for.
The calculation is powered by our Instant Home Value Estimate, which uses current market and property price trends to estimate your home’s value with a 90% accuracy rate.Not available
Price/Sqft$309/sqft
Monthly cost
Open Calculator
Description
Calling all car enthusiasts and hobbyists! This Hart home comes complete with a detached double garage, an attached carport, RV Parking with sani-dump, and plenty of space for all your toys. Over the years, the home itself has been completely renovated, offering just under 2,000 sq ft of updated living space. The main floor features 3 bedrooms and 1 bathroom, while the basement is home to a stunning 1 bedroom, 1 bathroom suite—perfect for extended family or a mortgage helper. The home runs very efficiently. Situated on an oversized city lot, you’ll have all the room you need to spread out, while still being just steps from schools, shopping, and major amenities. A fully updated home with income potential, incredible parking, and that sought-after Hart location—this one truly has it all. (id:39198)
Property Details
Interior
Features
Main level Floor
Kitchen
10.6 x 11.6Living room
13.6 x 14.8Bedroom 2
10 x 11.5Bedroom 3
10 x 11.2Property History
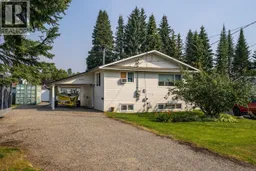 40
40
