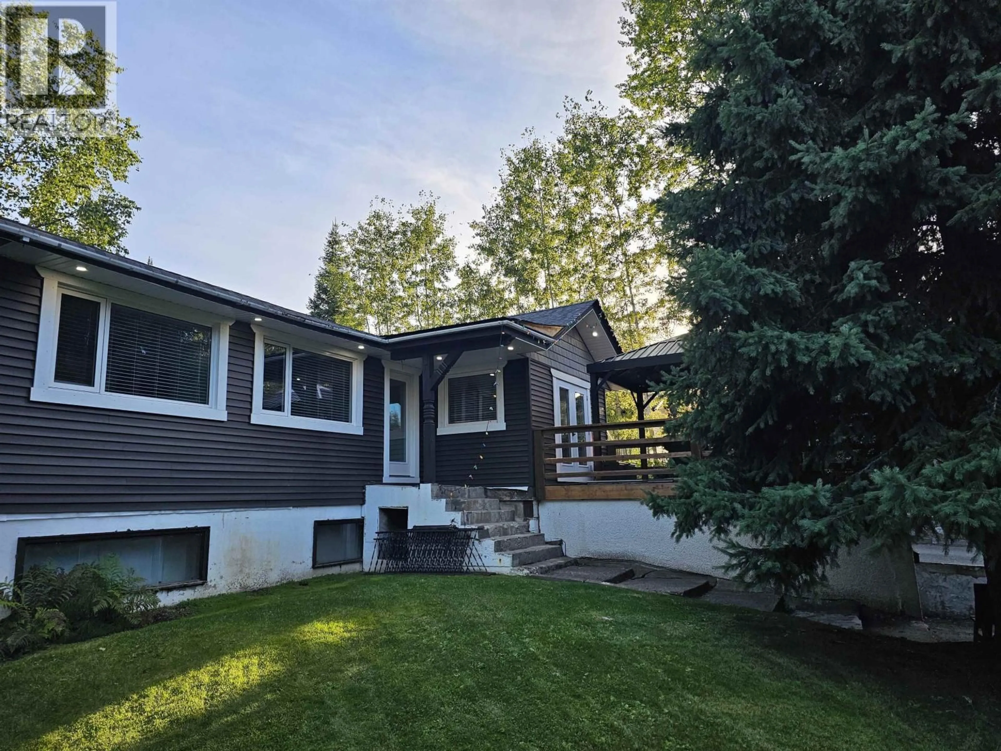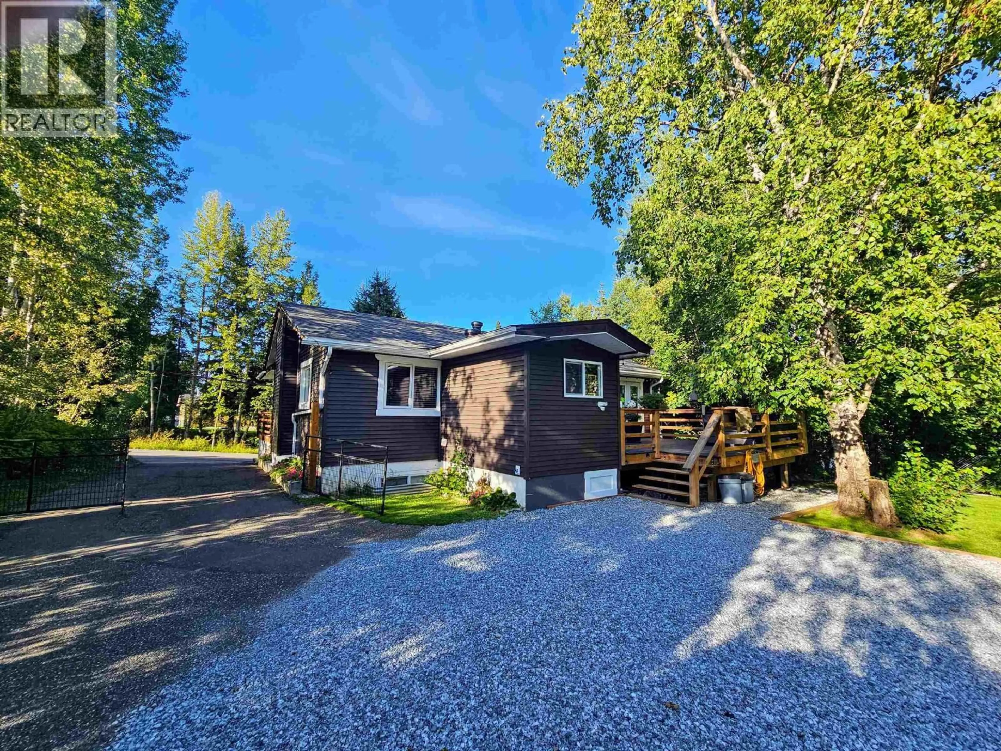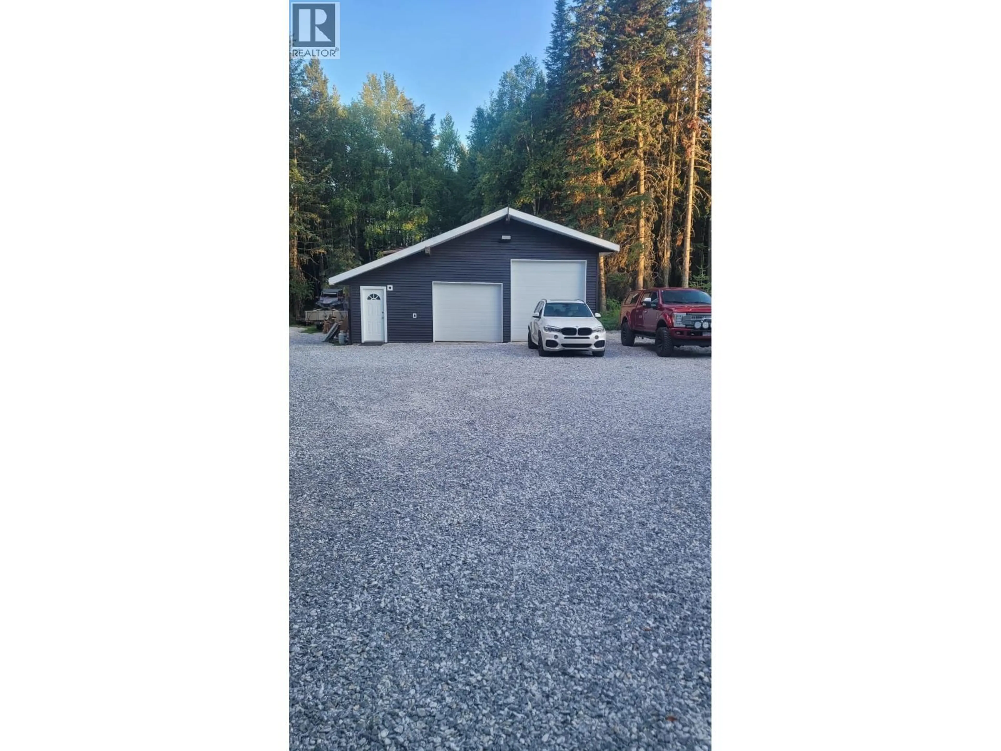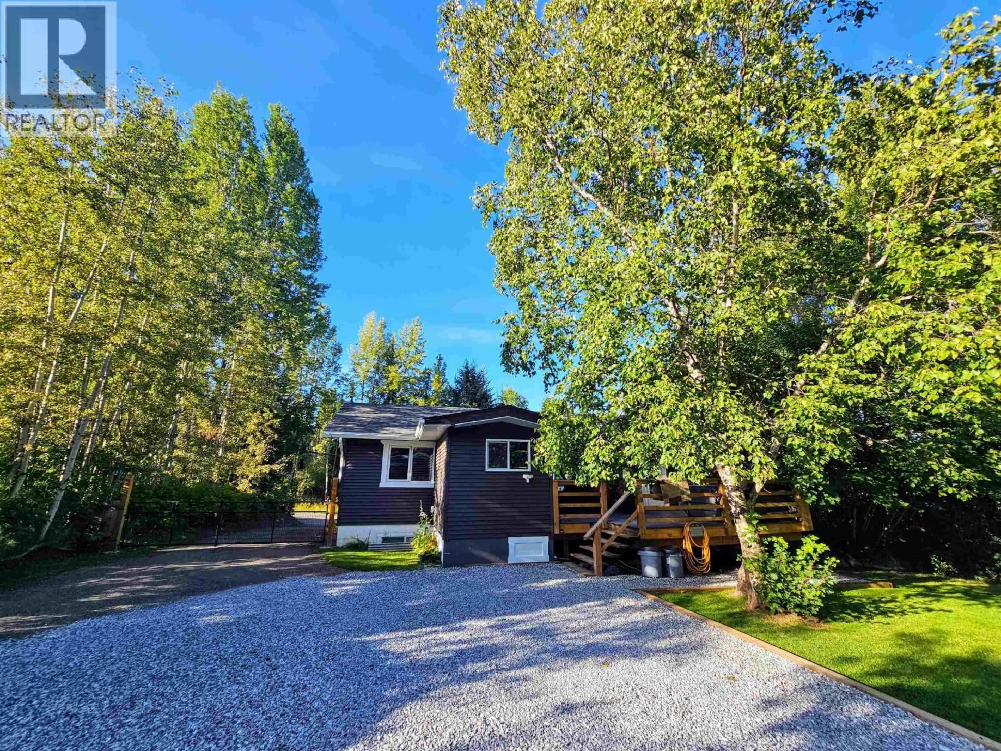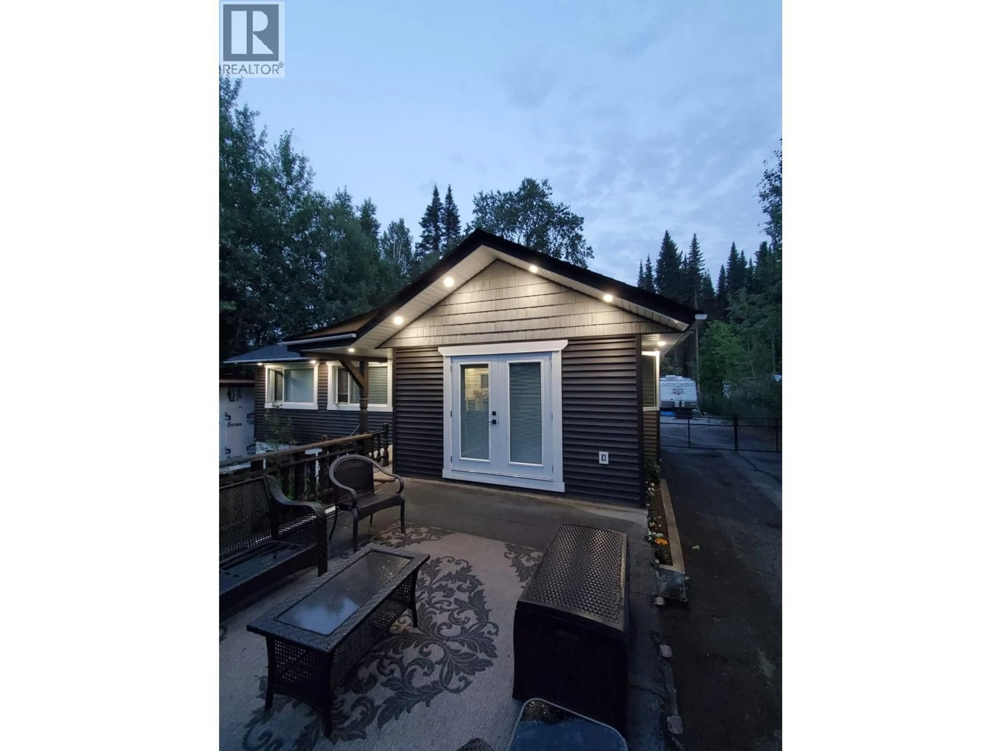3993 RICHET STREET, Prince George, British Columbia V2K2J2
Contact us about this property
Highlights
Estimated valueThis is the price Wahi expects this property to sell for.
The calculation is powered by our Instant Home Value Estimate, which uses current market and property price trends to estimate your home’s value with a 90% accuracy rate.Not available
Price/Sqft-
Monthly cost
Open Calculator
Description
* PREC - Personal Real Estate Corporation. A unique opportunity for hobbyists and collectors! This one-acre Hart-area property is a dream for anyone with "toys," offering ample space and storage. It features a heated 28'x32' detached shop with a 8' and a 12' door and a 16'x10' storage shed, all surrounded by beautiful mature trees. The fully renovated home boasts newer main floor windows, an updated kitchen, bath, and living room, flooring, lighting, and paint throughout. Enjoy summer evenings on the huge rooftop deck in front off the living room or the private composite sundeck nestled in the trees in the back. The property also includes a spacious two-bedroom basement suite with its own garage, personal laundry, office or playroom area and is currently renting for $1,600/month. New roof and furnace in 2024. This is a must-see. (id:39198)
Property Details
Interior
Features
Main level Floor
Living room
13.1 x 19.4Kitchen
12.8 x 8.4Primary Bedroom
11.3 x 13.5Bedroom 2
10 x 9.9Property History
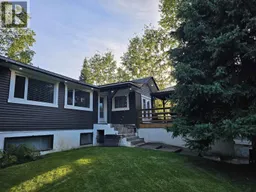 40
40
