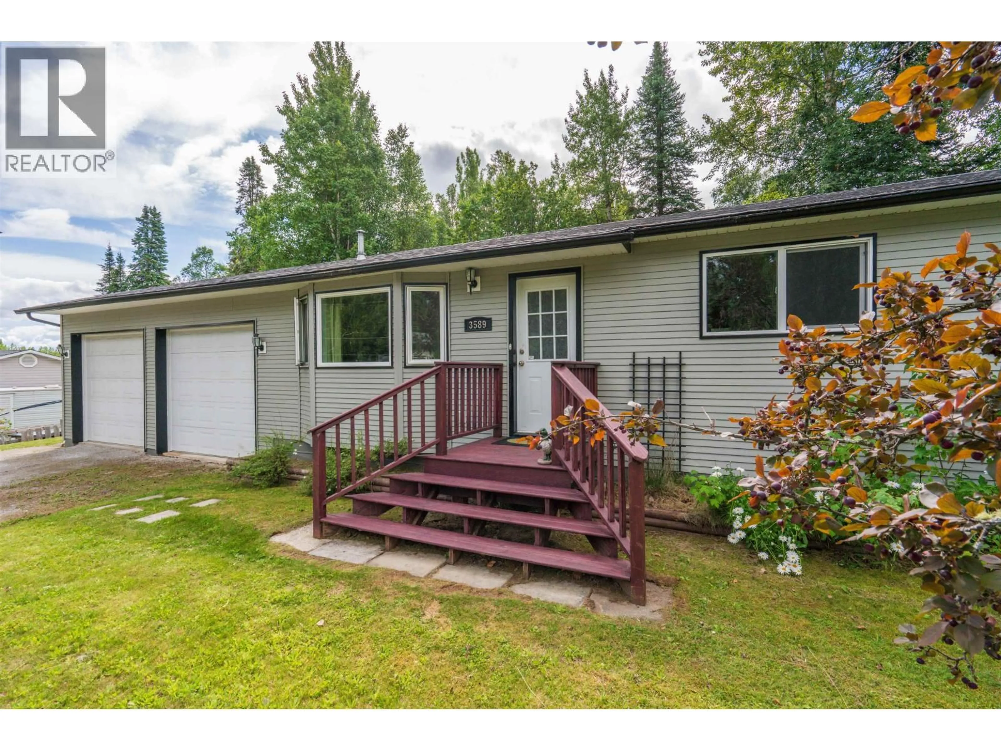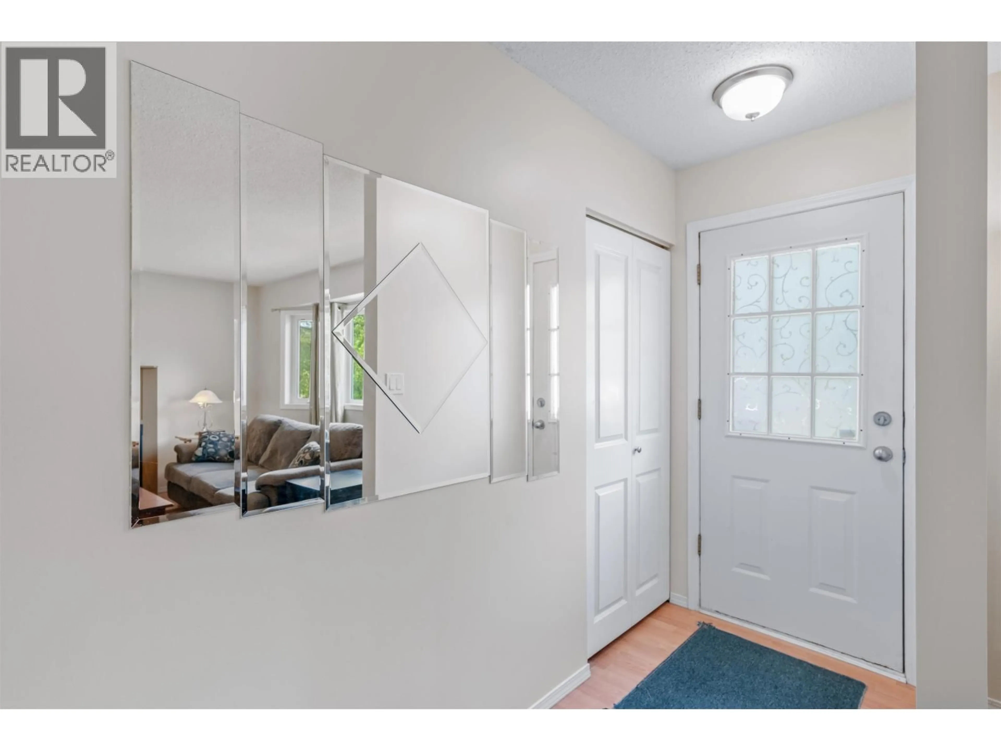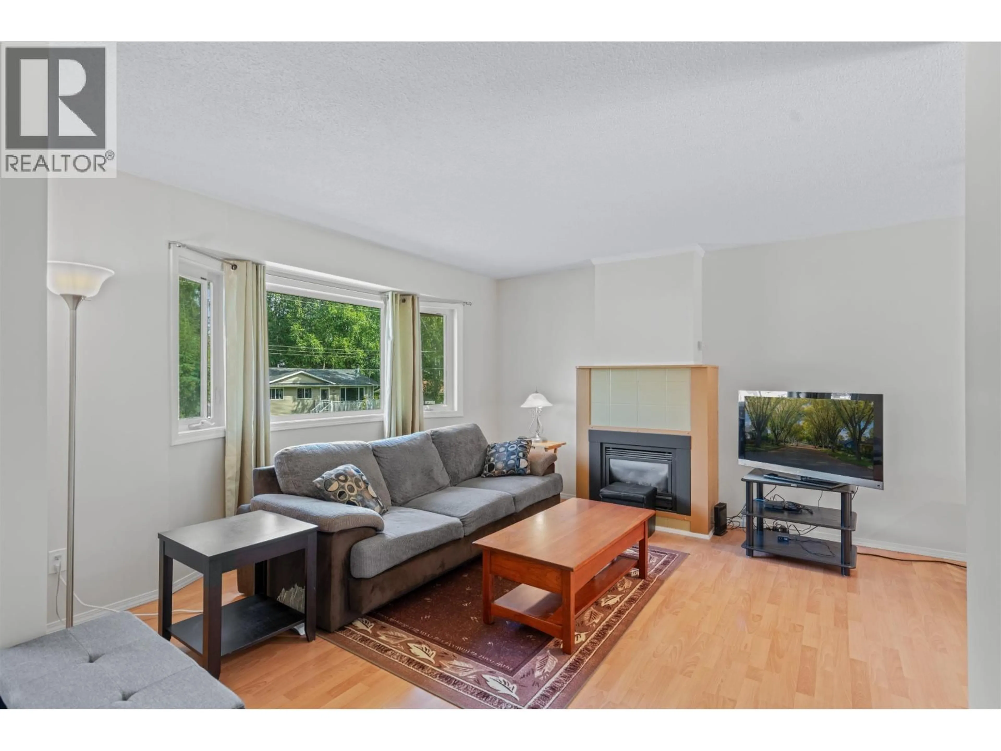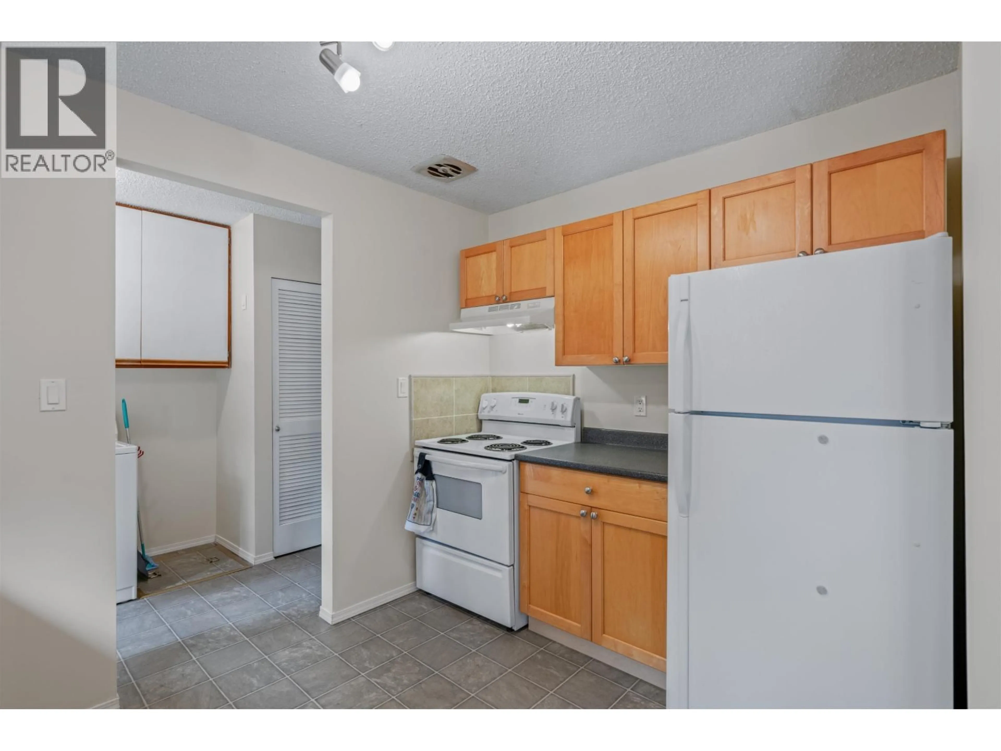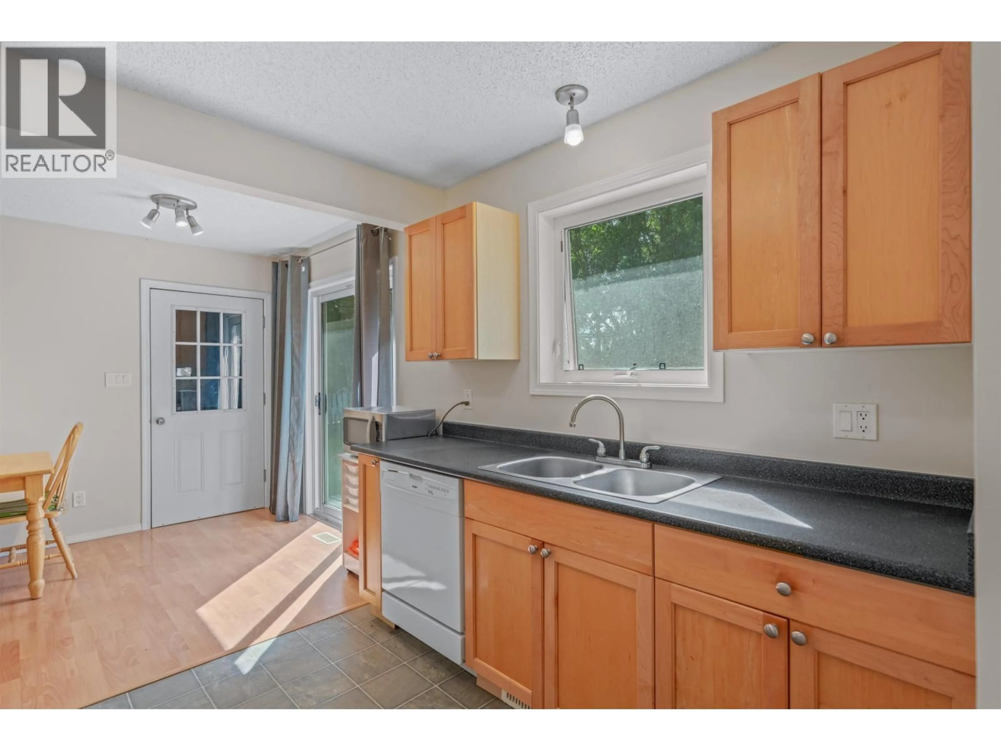3589 WILLOWDALE DRIVE, Prince George, British Columbia V2K1X6
Contact us about this property
Highlights
Estimated valueThis is the price Wahi expects this property to sell for.
The calculation is powered by our Instant Home Value Estimate, which uses current market and property price trends to estimate your home’s value with a 90% accuracy rate.Not available
Price/Sqft$421/sqft
Monthly cost
Open Calculator
Description
This beautifully maintained 3-bedroom, 1-bath home is perfectly situated in the desirable Hart area, just steps from the ski hill. Featuring a db garage, this home offers plenty of space for parking & storage. Recent updates include a brand new roof & hwt, both installed in 2024, ensuring peace of mind for years to come. The interior has been freshly painted, creating a bright & welcoming atmosphere. Energy efficiency is a highlight w/ Low E Gienow windows boasting a .37 solar heat gain coefficient & an EnerGuide rating to help keep utility costs low. Set on a large, private lot surrounded by mature trees, this home combines comfort, style & convenience in a fantastic location close to outdoor recreation, schools & amenities. Don’t miss your chance, make this move-in ready home yours. (id:39198)
Property Details
Interior
Features
Main level Floor
Foyer
8.9 x 3.6Living room
13.9 x 11.9Eating area
11.5 x 8.1Kitchen
11.1 x 7.9Property History
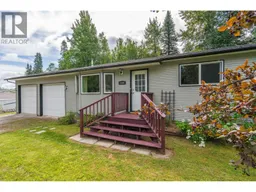 13
13
