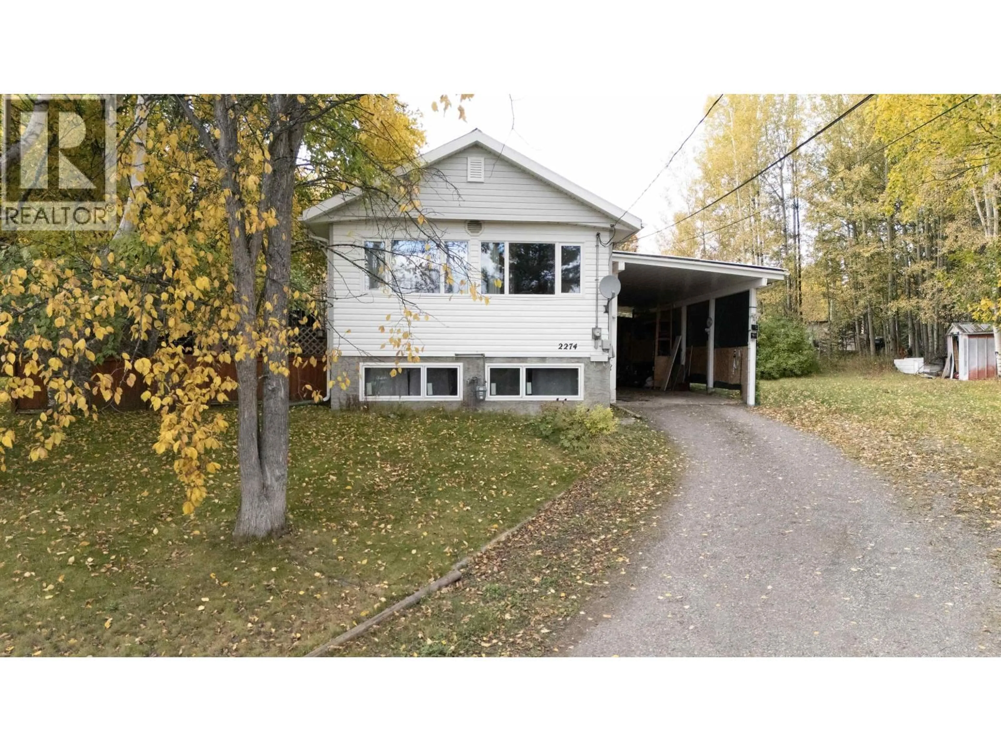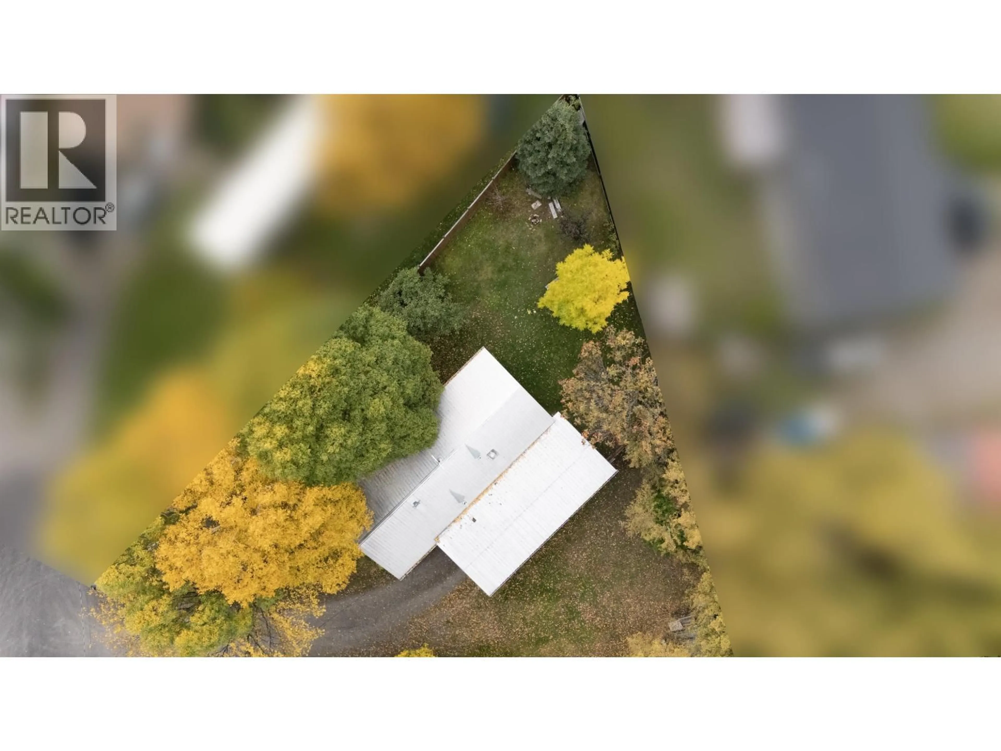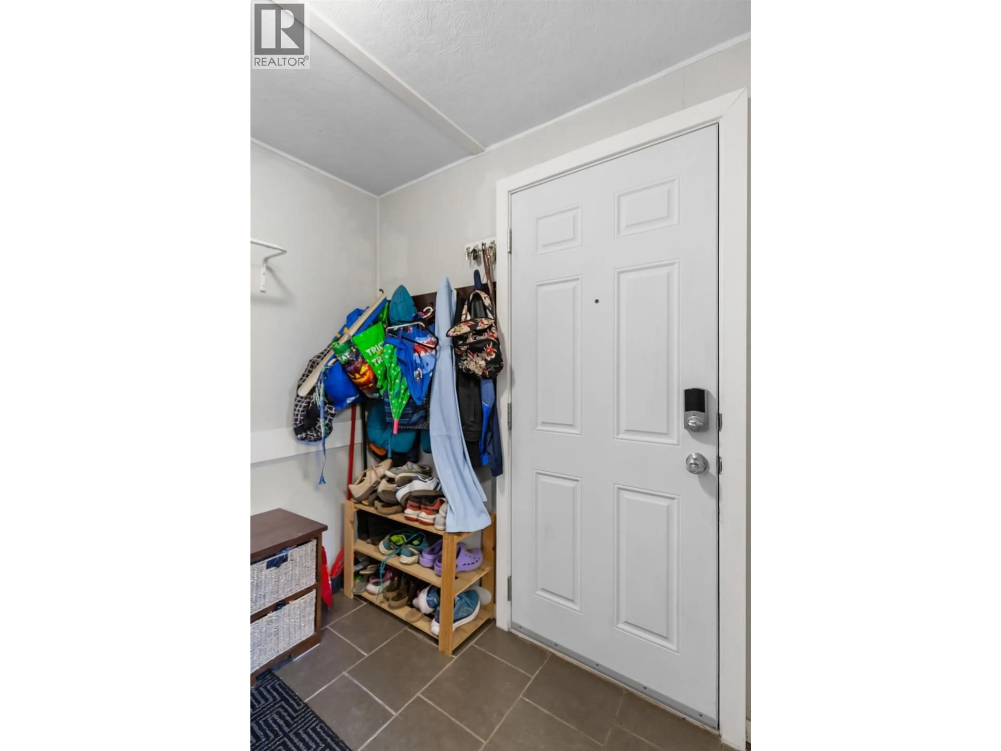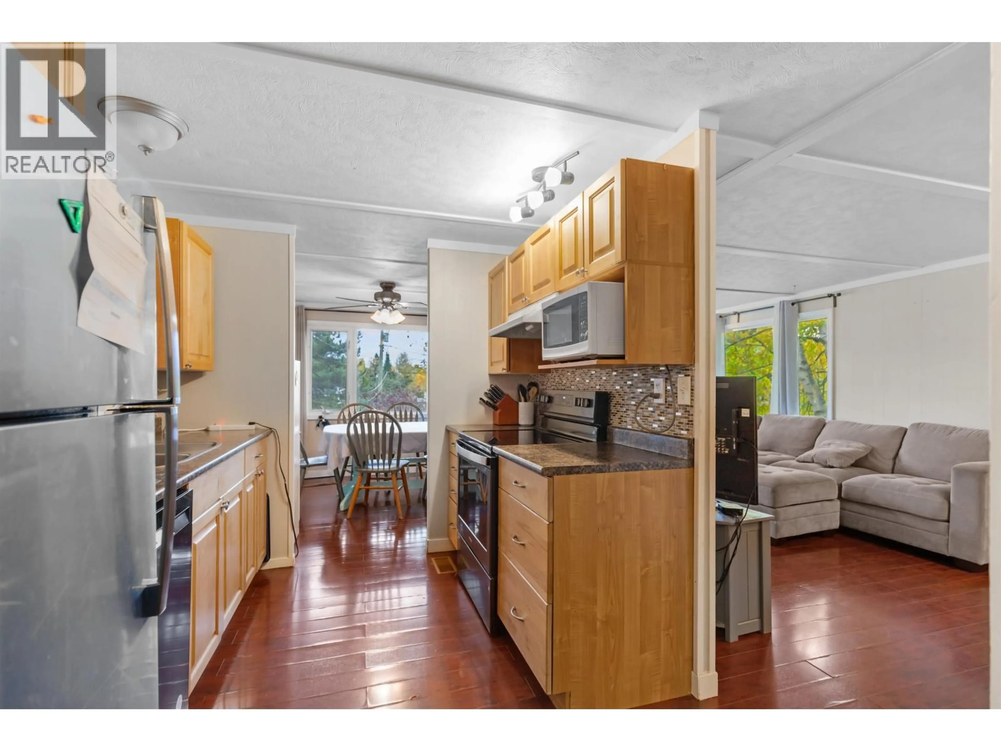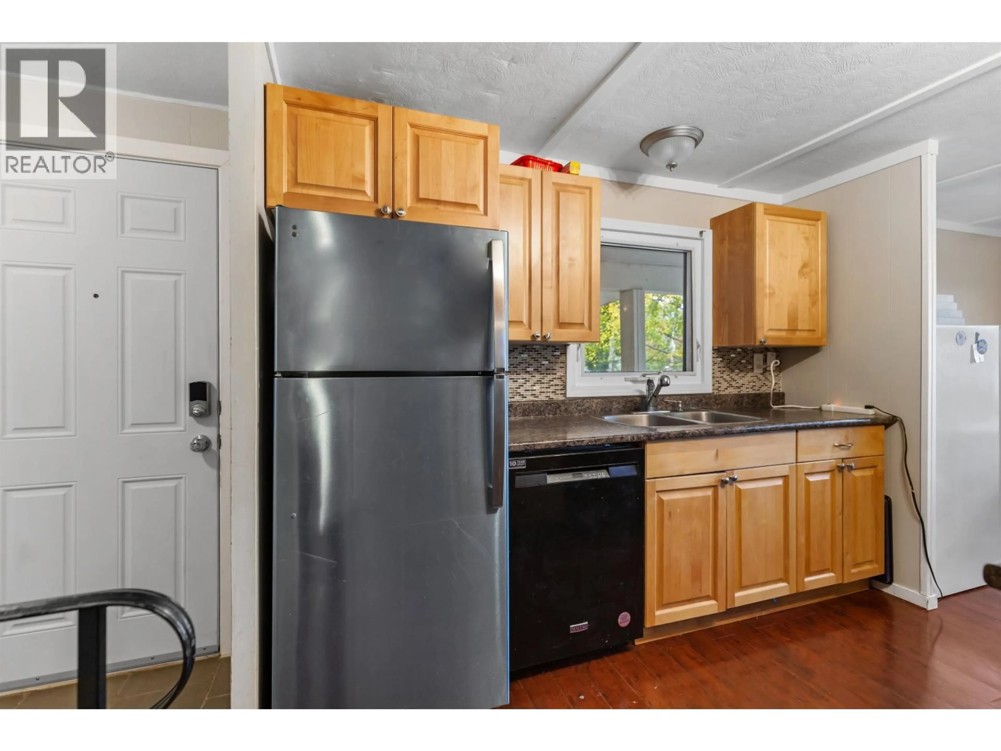2274 BALL PLACE, Prince George, British Columbia V2K3C6
Contact us about this property
Highlights
Estimated valueThis is the price Wahi expects this property to sell for.
The calculation is powered by our Instant Home Value Estimate, which uses current market and property price trends to estimate your home’s value with a 90% accuracy rate.Not available
Price/Sqft$198/sqft
Monthly cost
Open Calculator
Description
Nestled on quiet, family-friendly Ball Place, this fully finished home is big on space, updates, and value. With 4 bedrooms (2 up, 2 down), 2 modern bathrooms, and a separate basement entrance, there’s room for everyone. Enjoy peace of mind with updated windows, a high-efficiency Trane furnace, Rheem hot water tank, and a gas hookup ready for your fireplace. The spacious yard is ideal for kids, pets, or your next project, and the high-clearance carport makes storing toys and tools a breeze. Soak up the sun and big skies from the sundeck, and take advantage of all the recreation The Hart has to offer. (id:39198)
Property Details
Interior
Features
Main level Floor
Foyer
6.1 x 4.7Kitchen
9.6 x 8.4Dining room
9.1 x 8.3Living room
21.7 x 11.4Property History
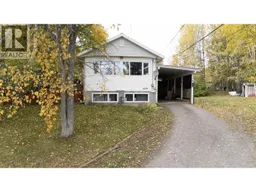 31
31
