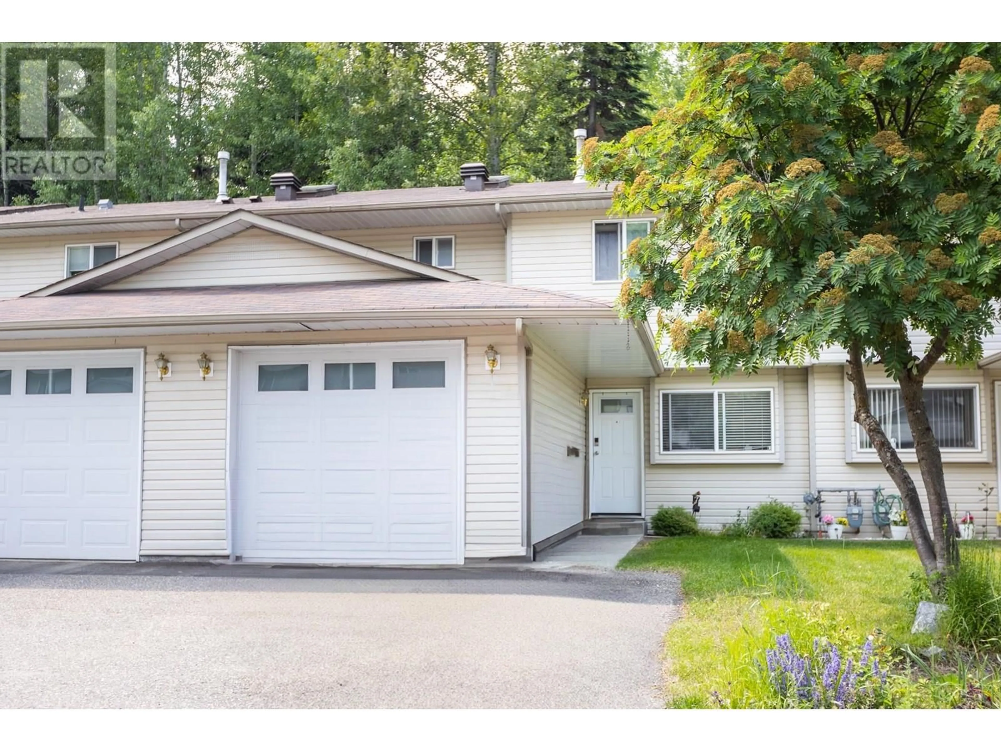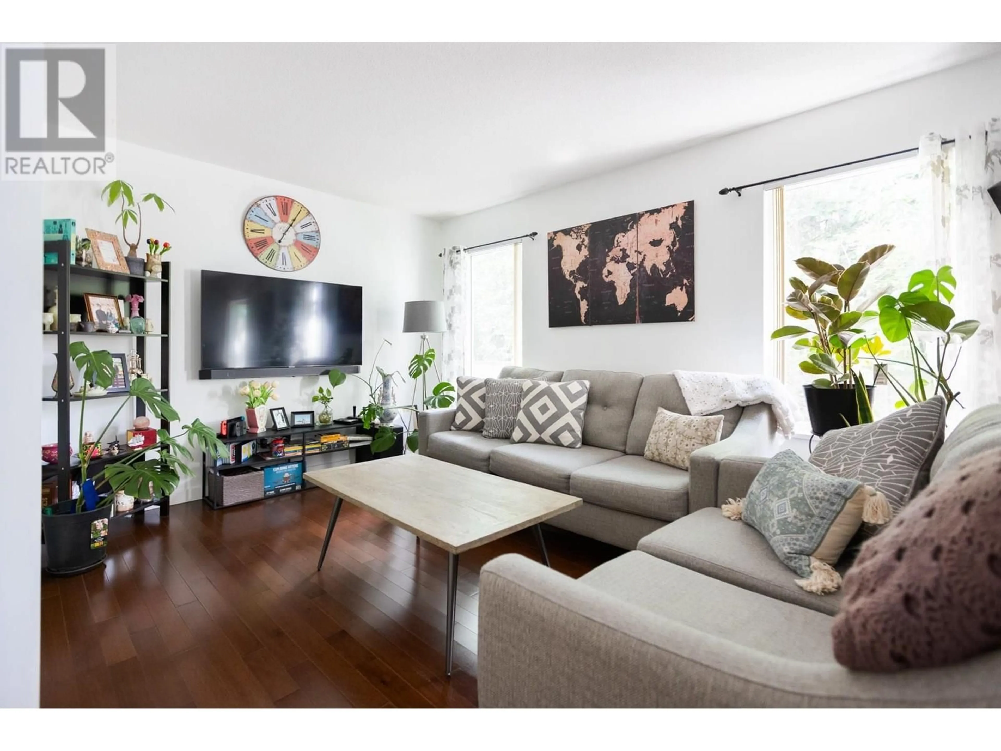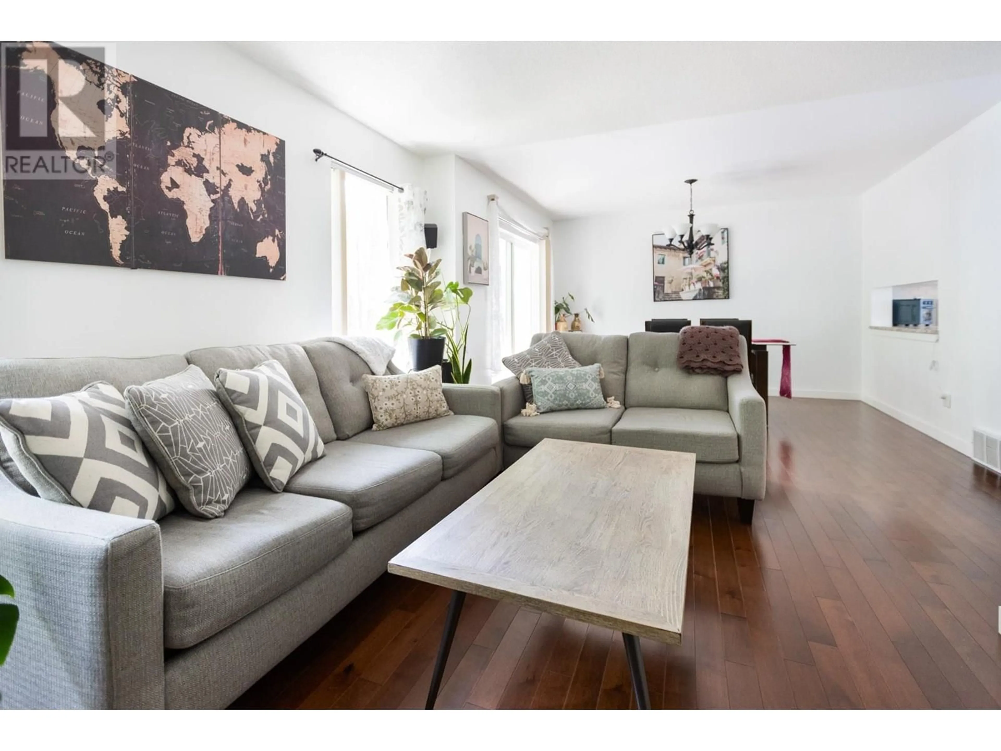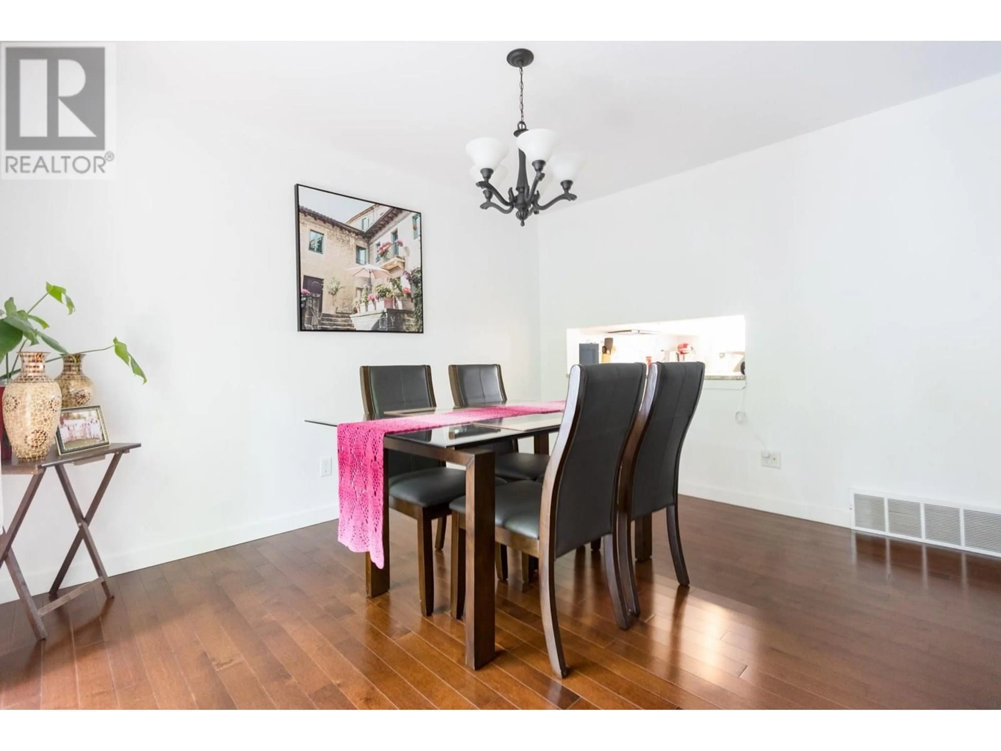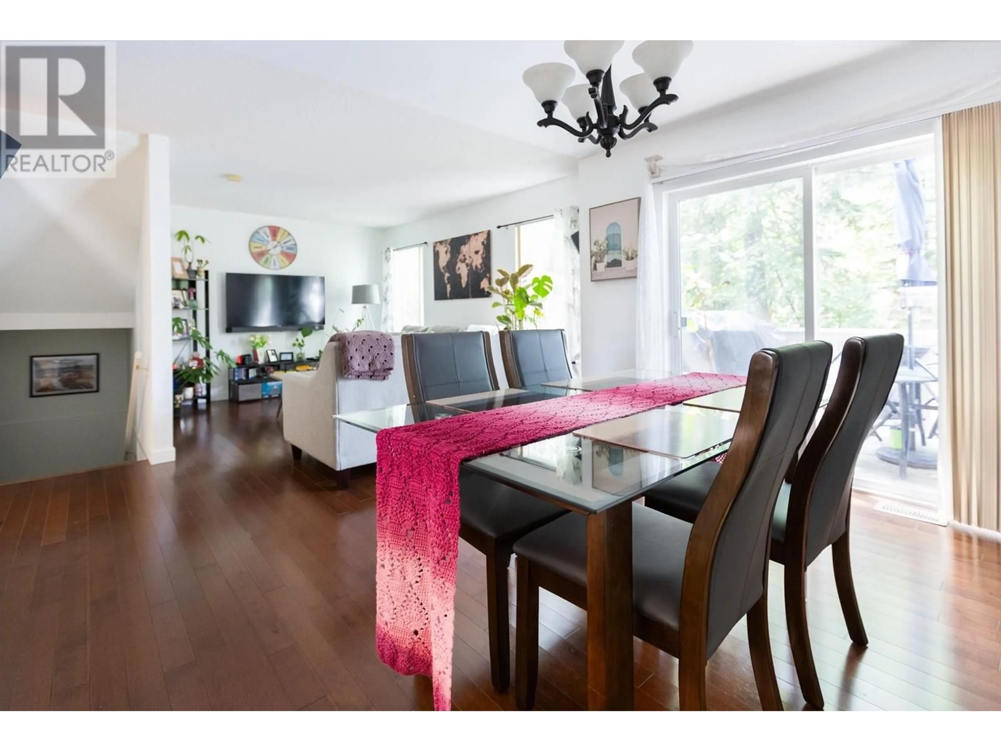119 - 3885 RICHET STREET, Prince George, British Columbia V2K2J2
Contact us about this property
Highlights
Estimated valueThis is the price Wahi expects this property to sell for.
The calculation is powered by our Instant Home Value Estimate, which uses current market and property price trends to estimate your home’s value with a 90% accuracy rate.Not available
Price/Sqft$217/sqft
Monthly cost
Open Calculator
Description
Units in this desirable complex in the Hart of Prince George don't come along often. This lovely, updated unit has a tastefully updated kitchen, perfect for the cooks in your family. There is a newer 4th bathroom, new bedroom & office in the basement- perfect for visitors or teens. The main living space has tile and hardwood floors and has french doors to a private sundeck overlooking a greenspace. Upstairs the primary bedroom has a spacious closet and a full 4 piece bath along with 2 more bedrooms and another 4 piece bath! The Poly-B plumbing was replaced with Pex and there is a newer hot water tank and furnace meaning your home will have little maintenance for years to come. This complex is friendly and well managed. (id:39198)
Property Details
Interior
Features
Main level Floor
Kitchen
12 x 9.3Living room
13.7 x 12.1Dining room
10.6 x 12.1Condo Details
Inclusions
Property History
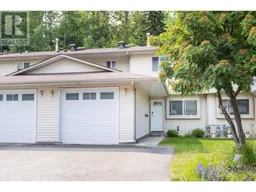 23
23
