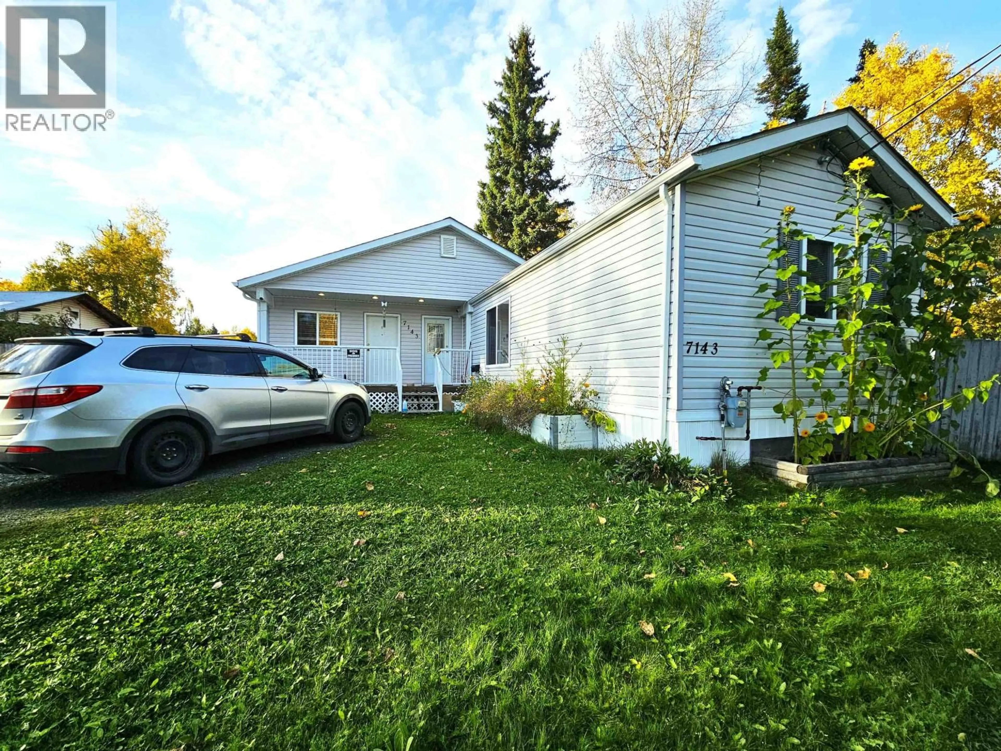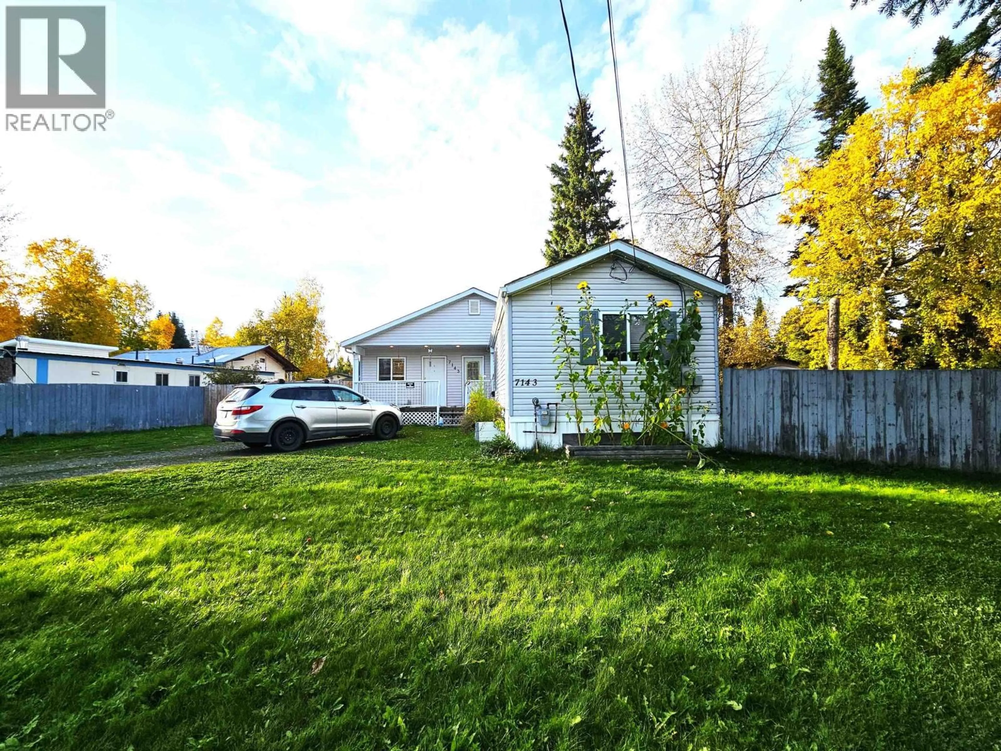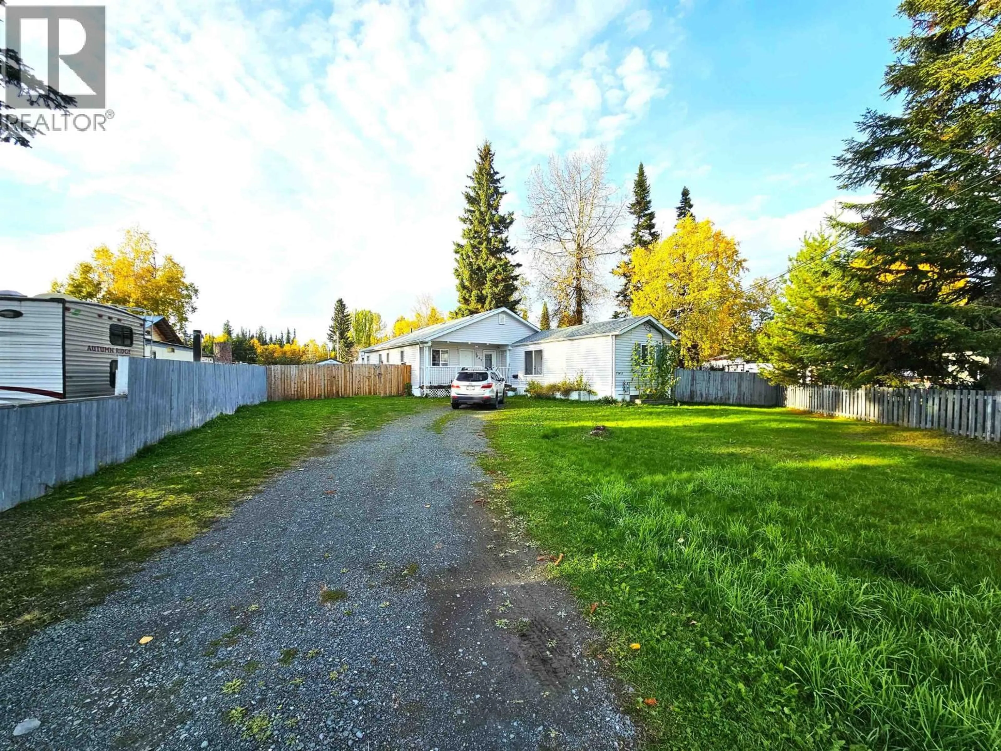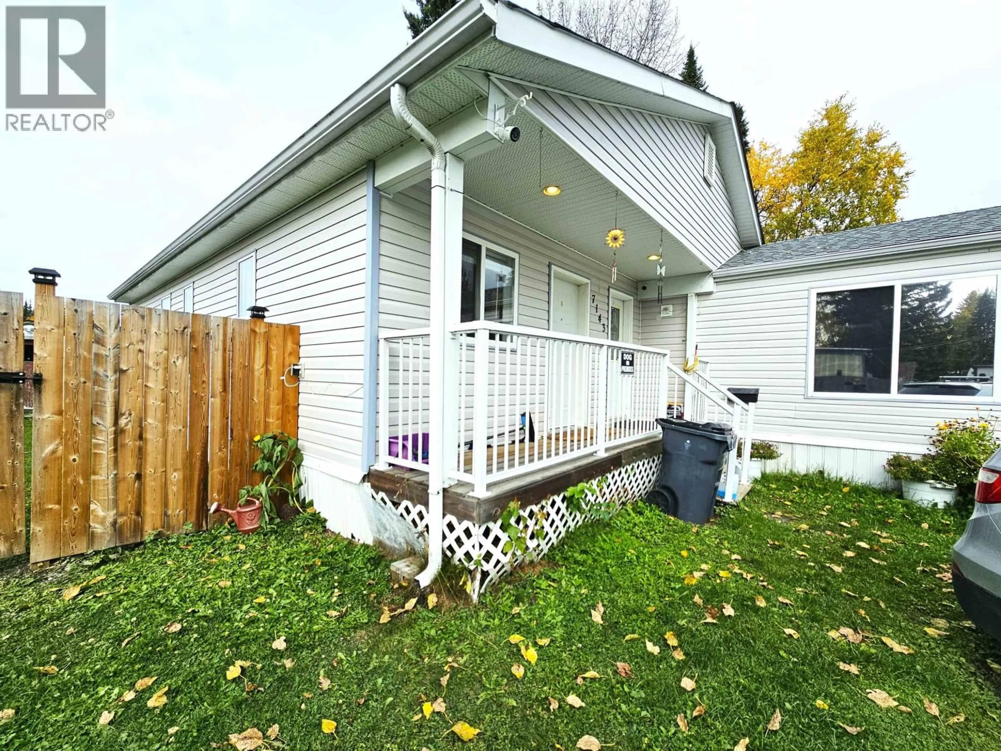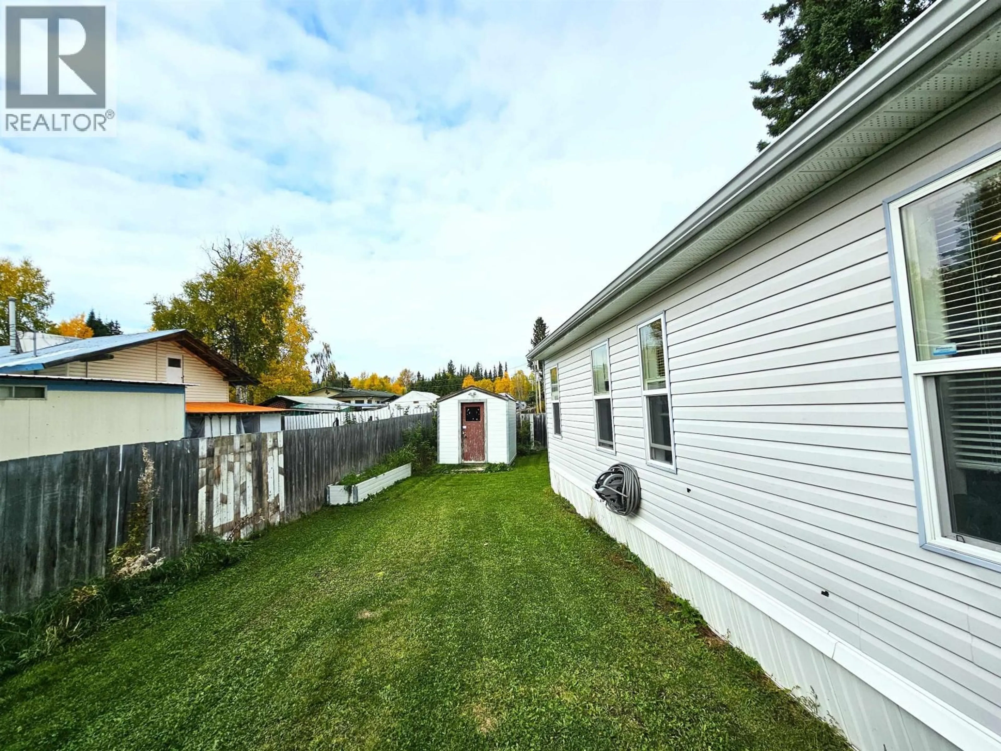7143 KENNEDY CRESCENT, Prince George, British Columbia V2K2P9
Contact us about this property
Highlights
Estimated valueThis is the price Wahi expects this property to sell for.
The calculation is powered by our Instant Home Value Estimate, which uses current market and property price trends to estimate your home’s value with a 90% accuracy rate.Not available
Price/Sqft$231/sqft
Monthly cost
Open Calculator
Description
MOVE IN READY! With many updates. Spacious home with large addition gives this living space an open concept rancher feeling with 1574sq. All this on a fenced in 1/4 acre lot.This home features 3 bedrooms &2 bathrooms with vaulted ceilings. Master BR features walk in closet &ensuite. The ensuite has a stunning tiled walk in shower with heated floors. RV parking&zoned for logging truck with potential double gate access. 2 sheds, a 24x12 Quonset. Upgrades: New roof in 22, HE furnace with heat pump & A/C in 23, Hot water tank in 17, new Electrical Panel in 25 . Dishwasher,stove &hood range new in 22& fresh paint throughout. Family orientated neighbourhood,walking distance to elementary and high school and on city bus route. Seller is original and home has been beautifully kept, DONT MISS OUT! (id:39198)
Property Details
Interior
Features
Main level Floor
Mud room
12 x 5.1Living room
16.1 x 12.9Primary Bedroom
15.9 x 11.7Other
5.1 x 5Property History
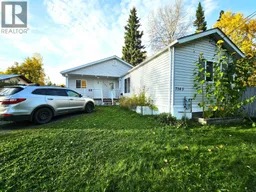 34
34
