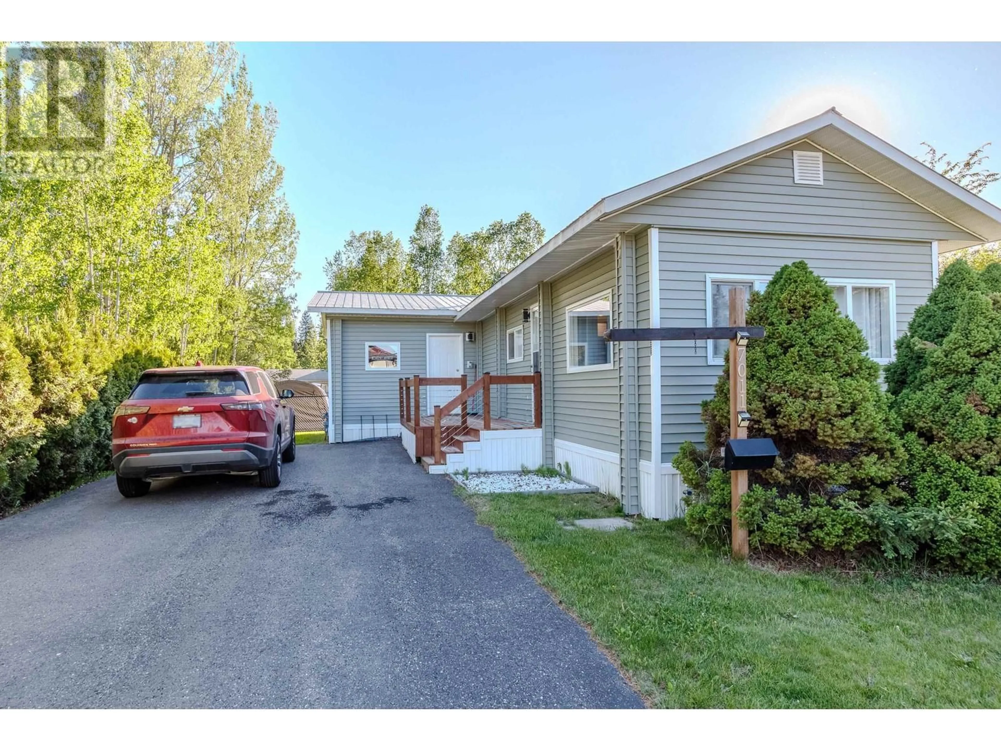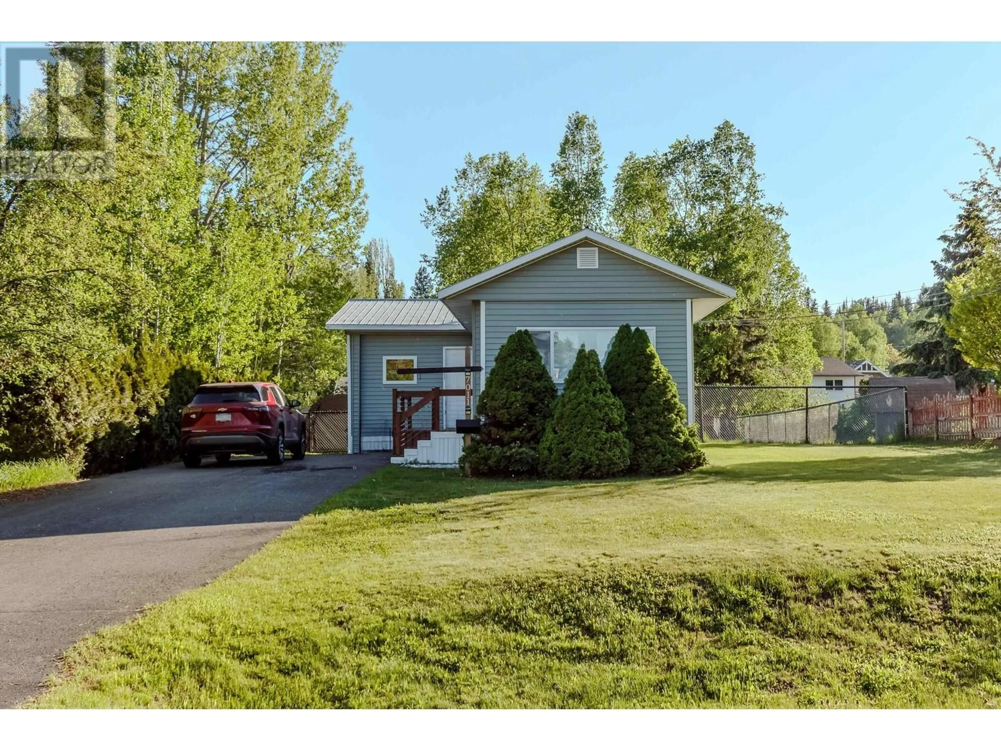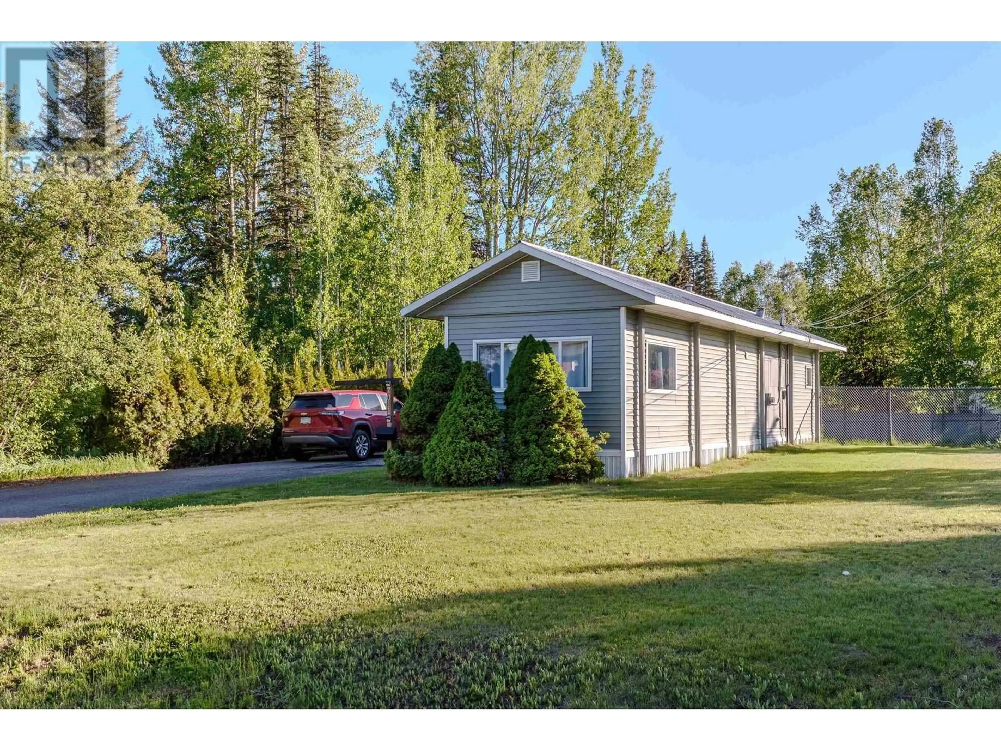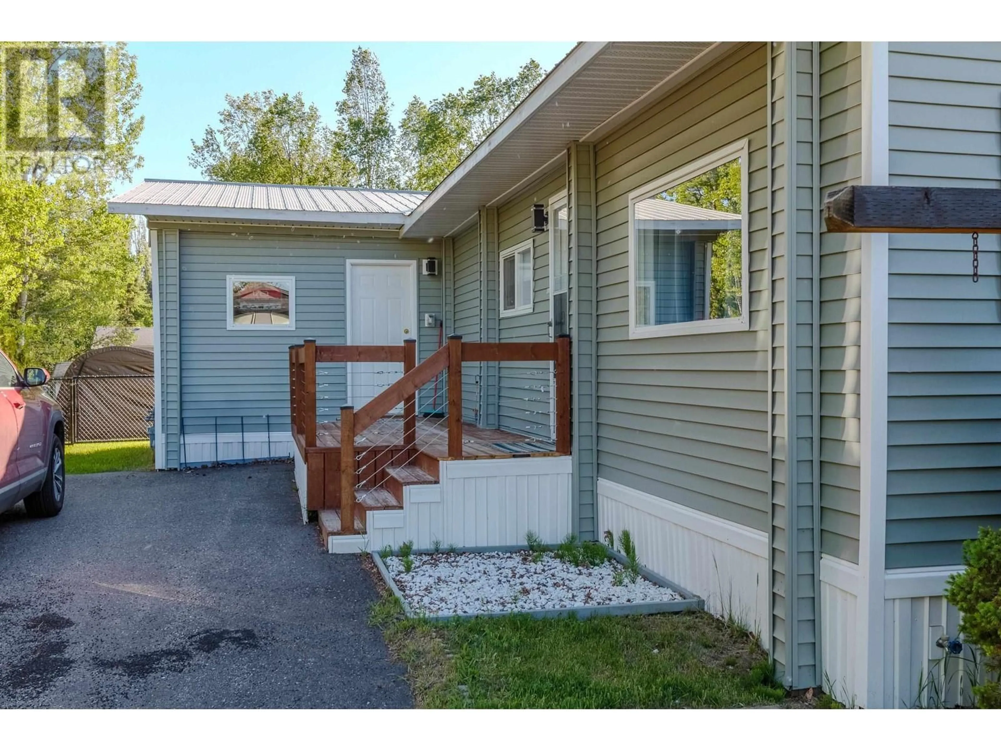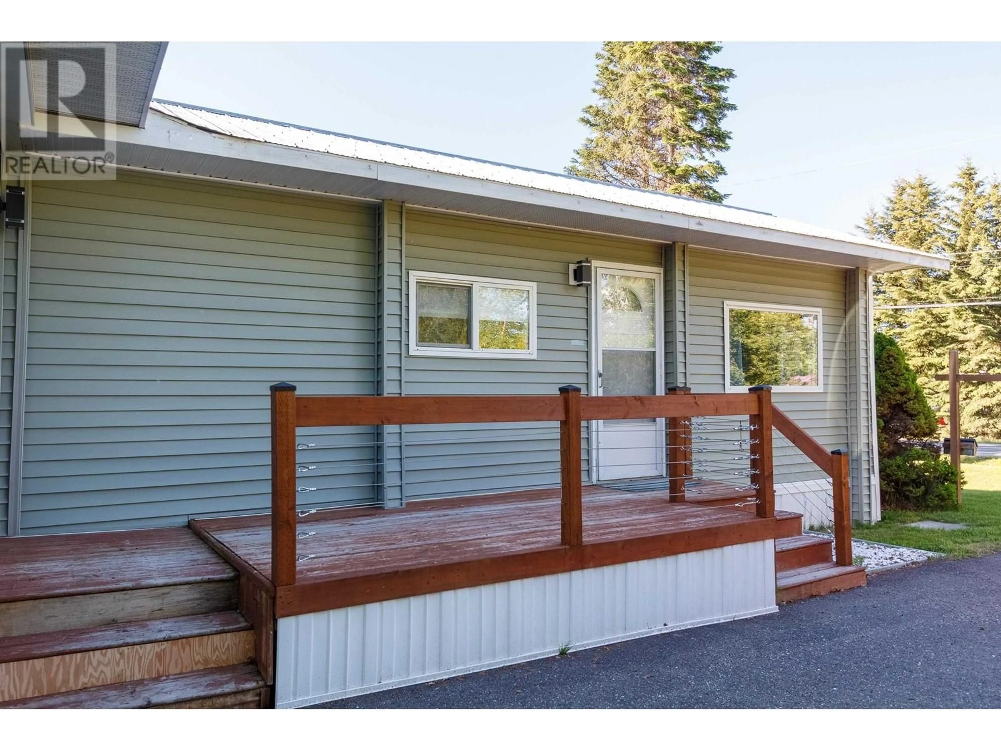7011 TAFT DRIVE, Prince George, British Columbia V2K2R3
Contact us about this property
Highlights
Estimated valueThis is the price Wahi expects this property to sell for.
The calculation is powered by our Instant Home Value Estimate, which uses current market and property price trends to estimate your home’s value with a 90% accuracy rate.Not available
Price/Sqft$340/sqft
Monthly cost
Open Calculator
Description
Step right into this immaculate 2-bedroom,1-bathroom home that perfectly combines modern upgrades with private living. Set on a generous lot, it offers the best of both worlds—convenient access to everyday amenities while providing a peaceful escape from the noise of daily life. Inside you’ll find a completely renovated bathroom, contemporary kitchen, outfitted with updated appliances and kitchen island. Sleek pot lights brighten the open-concept layout. Step outside to a deck perfect for relaxing or entertaining. The fully fenced yard, enclosed with durable chain-link fencing, offers both privacy and safety, making it ideal for pets and outdoor enjoyment. Every inch of this home has been carefully updated, there’s simply too much new to list. Truly move-in ready, this home is a must see. (id:39198)
Property Details
Interior
Features
Main level Floor
Primary Bedroom
11.5 x 19.6Bedroom 2
11.4 x 12Kitchen
11.4 x 13Living room
11.4 x 11Property History
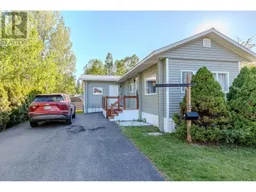 17
17
