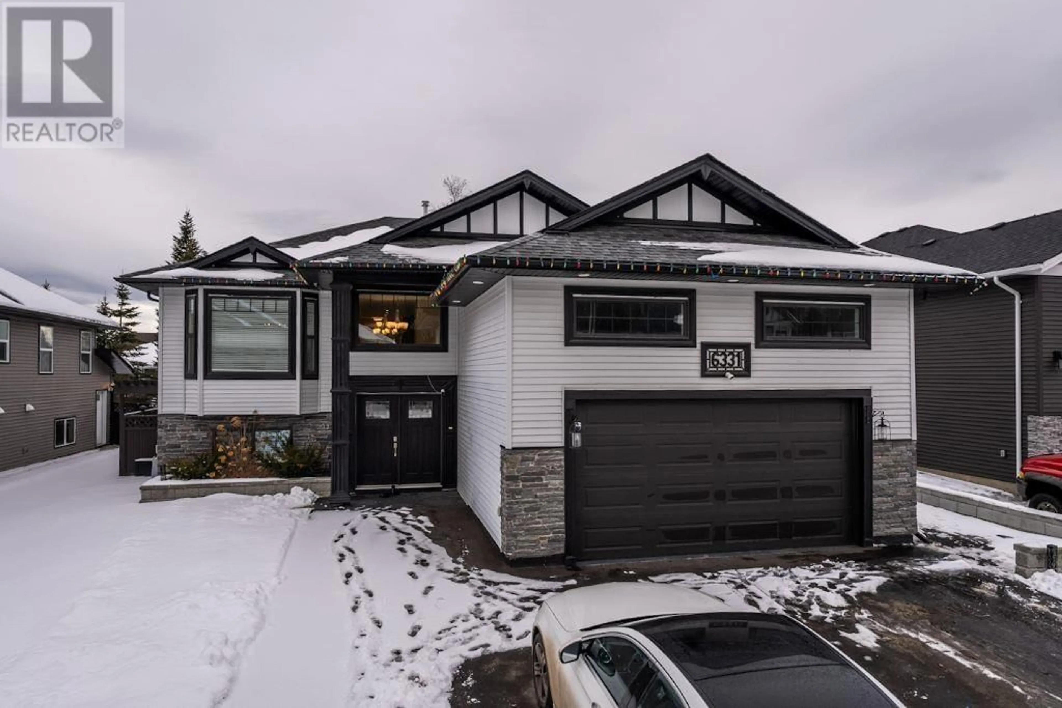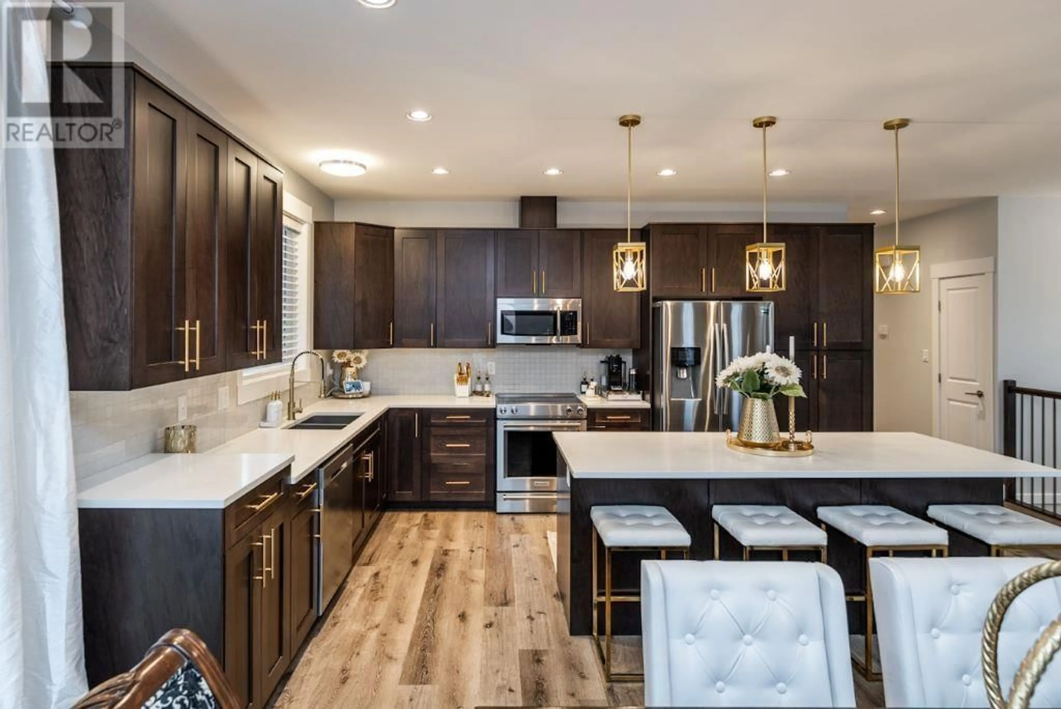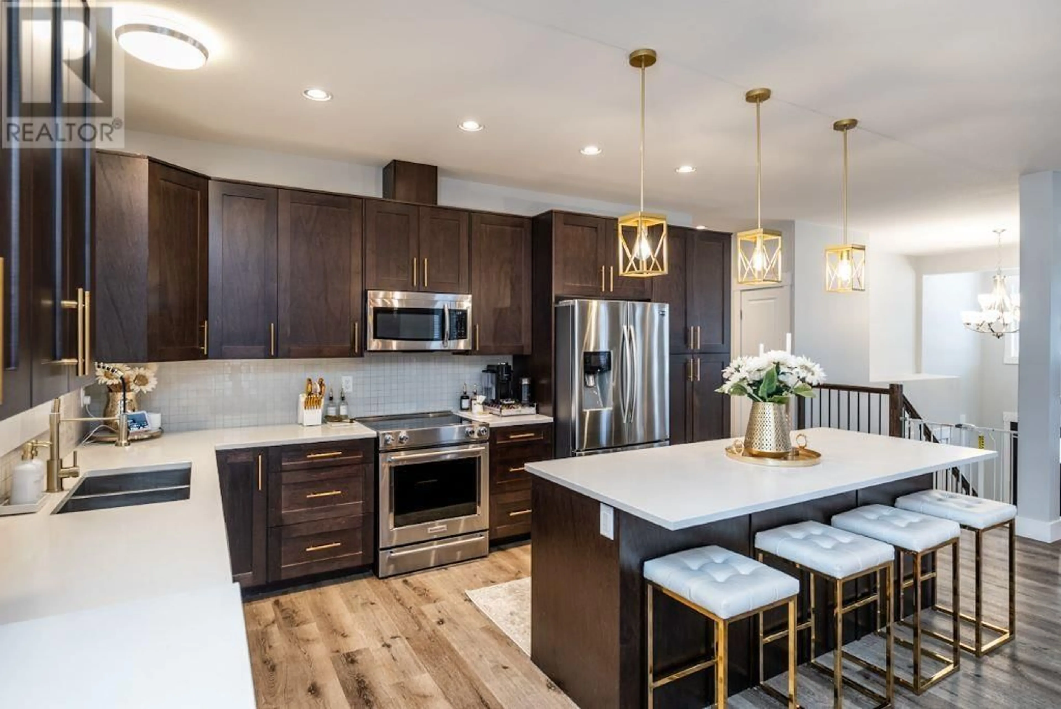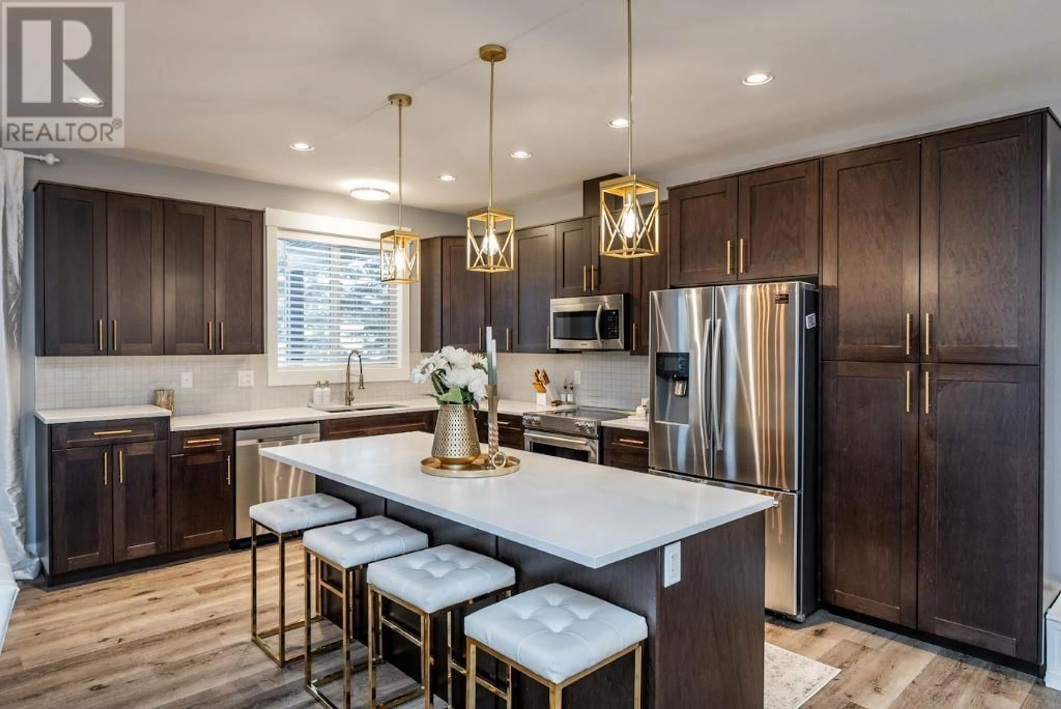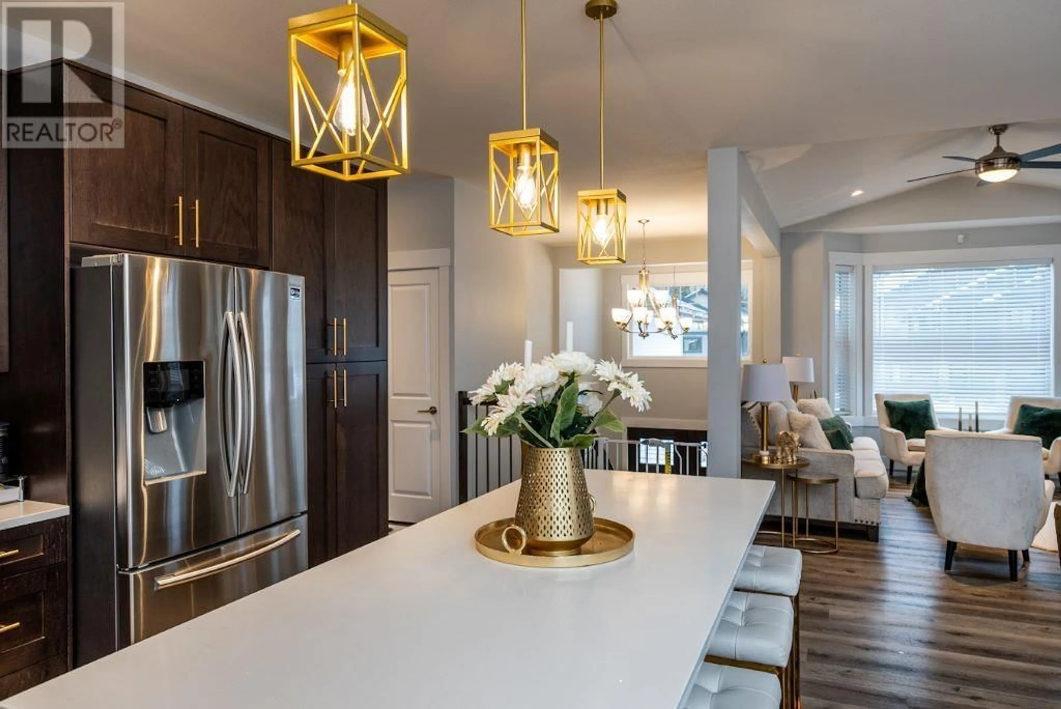6331 RITA PLACE, Prince George, British Columbia V2K4X8
Contact us about this property
Highlights
Estimated ValueThis is the price Wahi expects this property to sell for.
The calculation is powered by our Instant Home Value Estimate, which uses current market and property price trends to estimate your home’s value with a 90% accuracy rate.Not available
Price/Sqft$260/sqft
Est. Mortgage$3,543/mo
Tax Amount ()-
Days On Market84 days
Description
Beautiful home in Valleyview Gardens, 4 bedrooms up with a 2 bedroom suite in the basement. All appliances are modern stainless steel including overhead microwaves. The suite has separate entrance and separate laundry. Custom walk- in closets provide so much storage and add to the overwhelming delight of this elegant home. Cozy living room has a stone fireplace and lots of windows. The Dining room leads to a relaxing outside deck space overlooking the pleasantly, groomed backyard with planters, shrubs, patio area and playhouse. Garage has a mezzanine for ample storage. The perfect home for a growing family with income potential to help with the mortgage. All measurements are approximate, Buyer to verify if deemed important. (id:39198)
Property Details
Interior
Features
Main level Floor
Bedroom 2
13 ft ,4 in x 10 ft ,1 inPrimary Bedroom
12 ft ,7 in x 12 ftDining room
16 ft ,1 in x 10 ftLiving room
16 ft ,1 in x 12 ft ,3 inProperty History
 40
40
