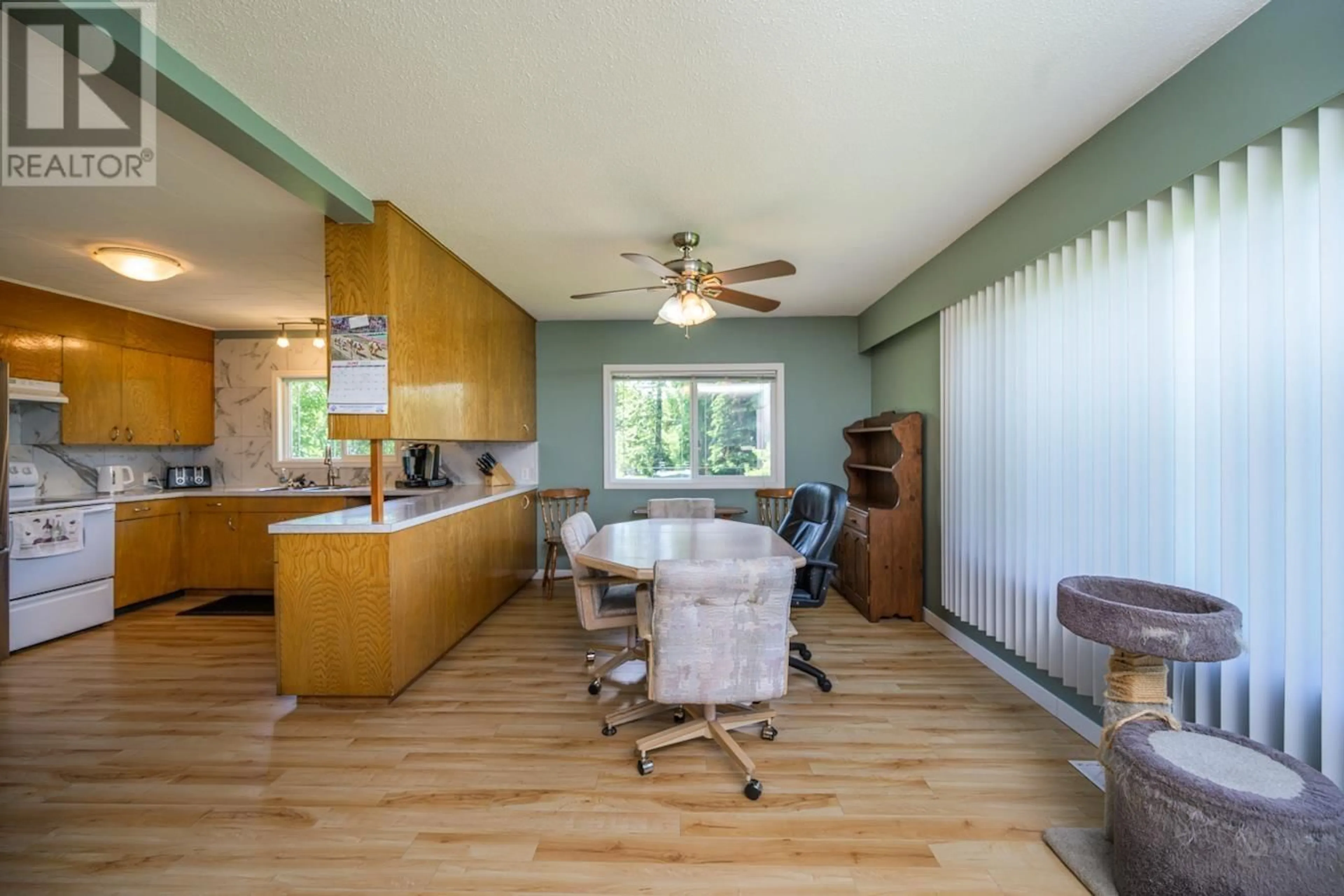4401 CHESTNUT DRIVE, Prince George, British Columbia V2K2T4
Contact us about this property
Highlights
Estimated valueThis is the price Wahi expects this property to sell for.
The calculation is powered by our Instant Home Value Estimate, which uses current market and property price trends to estimate your home’s value with a 90% accuracy rate.Not available
Price/Sqft$178/sqft
Monthly cost
Open Calculator
Description
Spacious 6-bedroom, 2-bathroom home on a generous half-acre lot, ideally located near shopping, schools, and recreation. Nearly 1500 sq ft on each floor, offering ample space for family living or investment potential. The main level features 3 good sized bedrooms, while the partially finished basement offers 3 more large bedrooms, a rec room, and storage. Separate entry makes it easy to create a 3 - bedroom suite. Bonus 25x36 insulated steel shop with concrete floor-perfect for hobbies or a home business. All of the big ticket items updated. Windows are newer, roof 2022, furnace 2021. (id:39198)
Property Details
Interior
Features
Main level Floor
Laundry room
10.3 x 6.5Bedroom 3
13.9 x 9.1Dining room
10 x 14Living room
14 x 24.8Property History
 40
40




