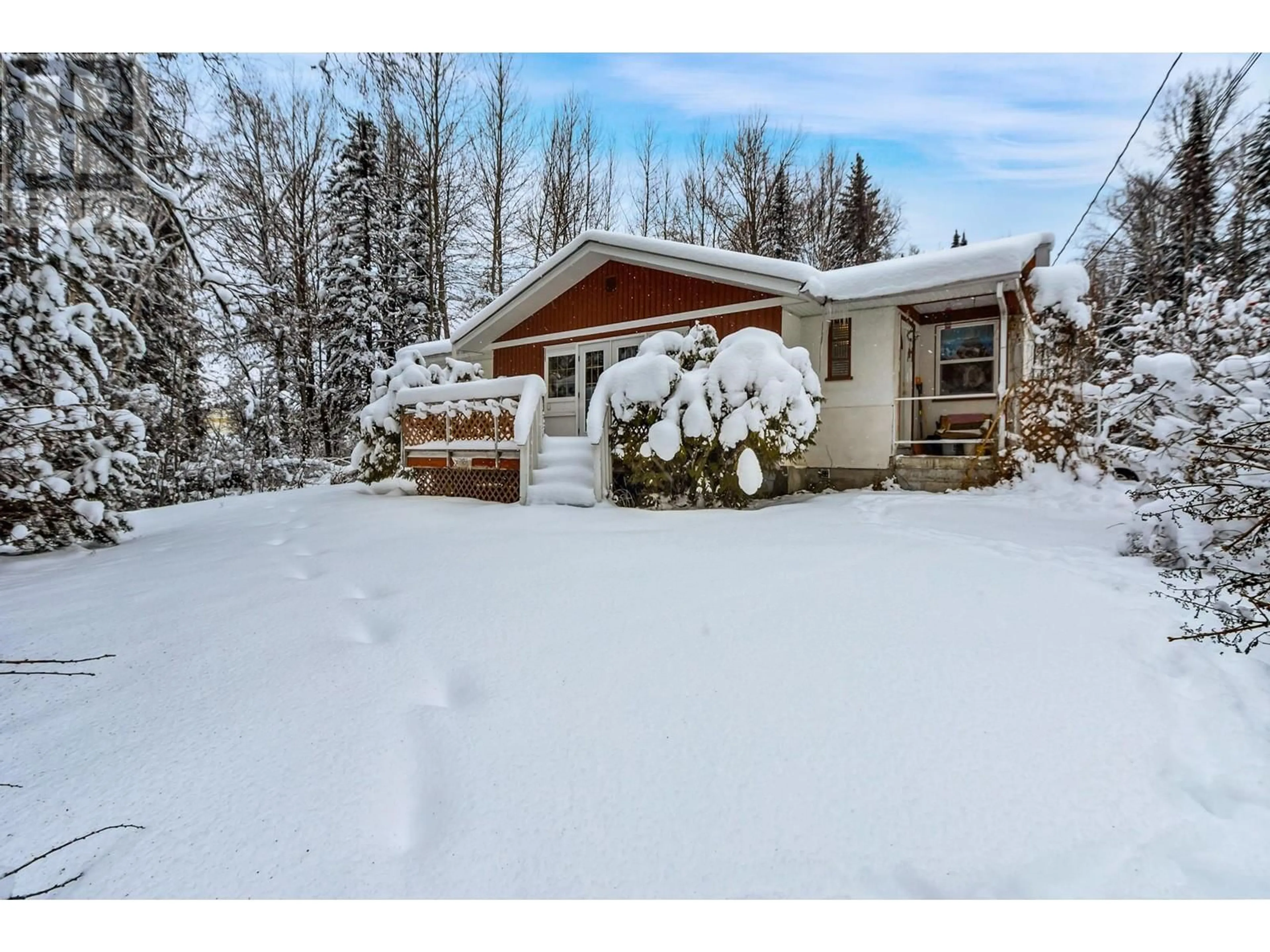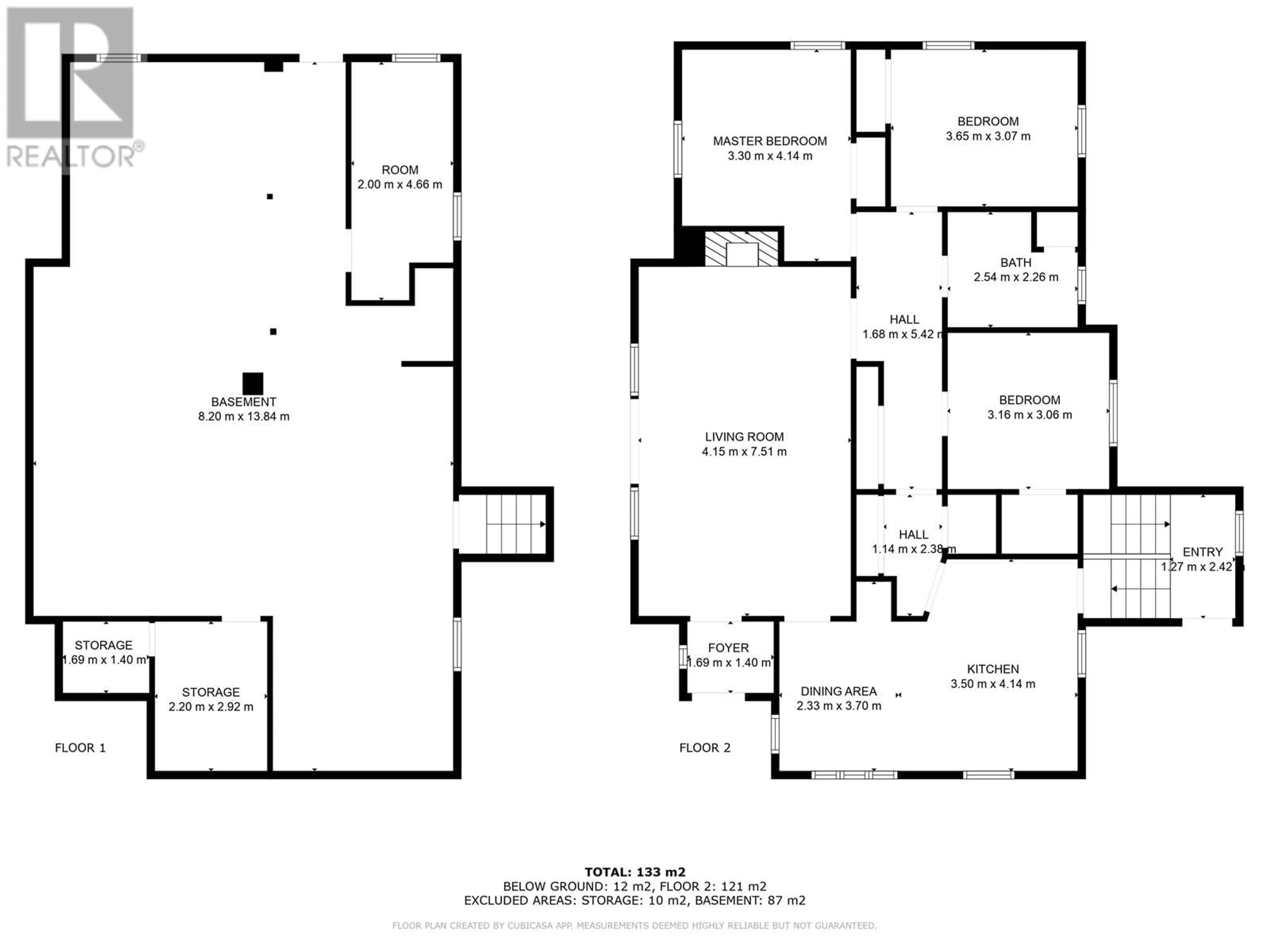4184 ESTAVILLA DRIVE, Prince George, British Columbia V2K2V3
Contact us about this property
Highlights
Estimated ValueThis is the price Wahi expects this property to sell for.
The calculation is powered by our Instant Home Value Estimate, which uses current market and property price trends to estimate your home’s value with a 90% accuracy rate.Not available
Price/Sqft$244/sqft
Est. Mortgage$1,997/mo
Tax Amount ()-
Days On Market91 days
Description
This is a true on of a kind property. A home situated on a private 2.37-acre lot with the convenience of city services. A great opportunity for those looking for a bit more space in their life. Inside you'll find 3 bedrooms upstairs, a timeless layout that flows seamlessly, and a warm living room that opens onto a lovely patio space. Featuring a large kitchen complimented with a dining room and walk-in pantry. With two wood-burning fireplaces and a gas furnace, you’ll stay warm and comfortable all year round. The unfinished basement, complete with a separate entrance, offers plenty of potential. It features a den that could be an office with plenty of space for another bedroom as well. (id:39198)
Property Details
Interior
Features
Basement Floor
Den
15 ft ,6 in x 7 ft ,1 inFlex Space
35 ft ,3 in x 17 ft ,8 inProperty History
 31
31



