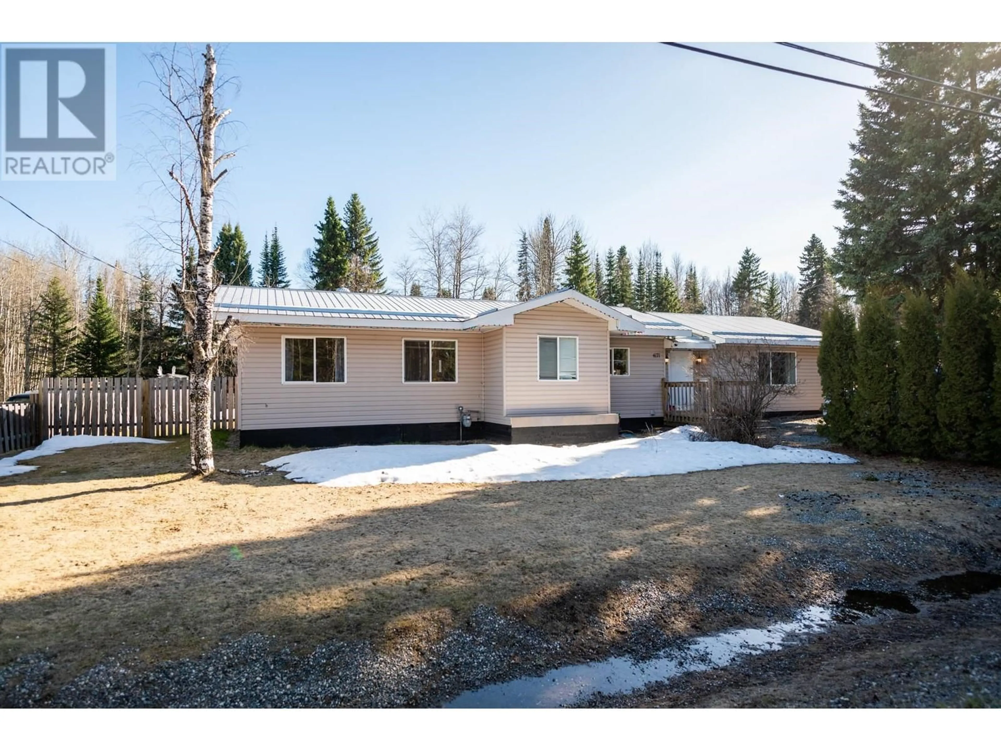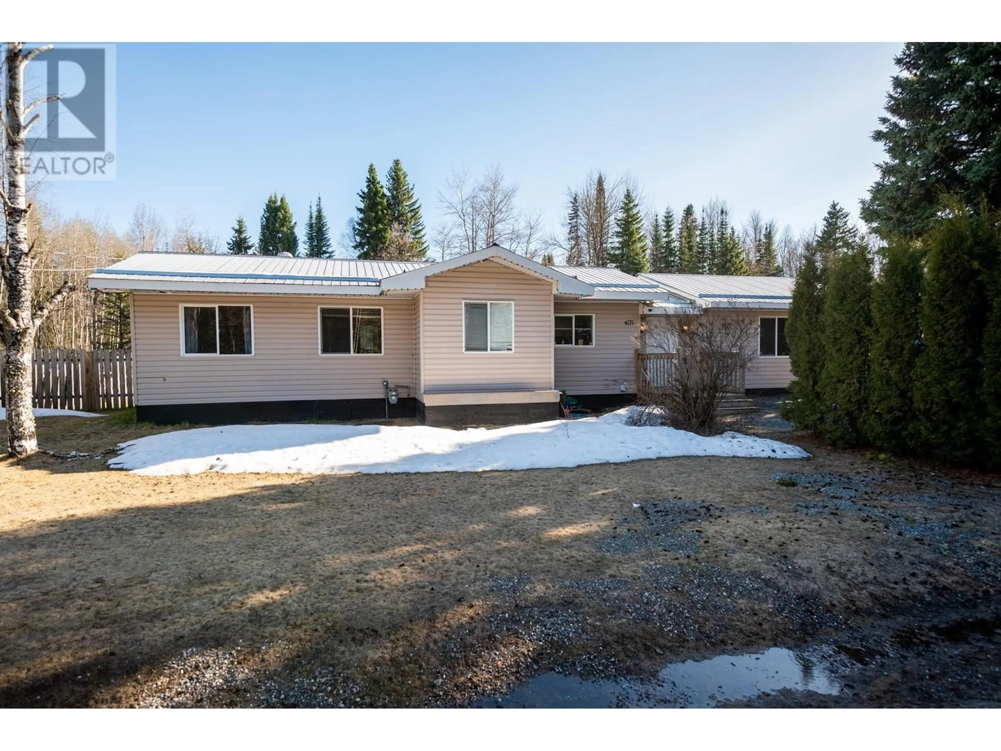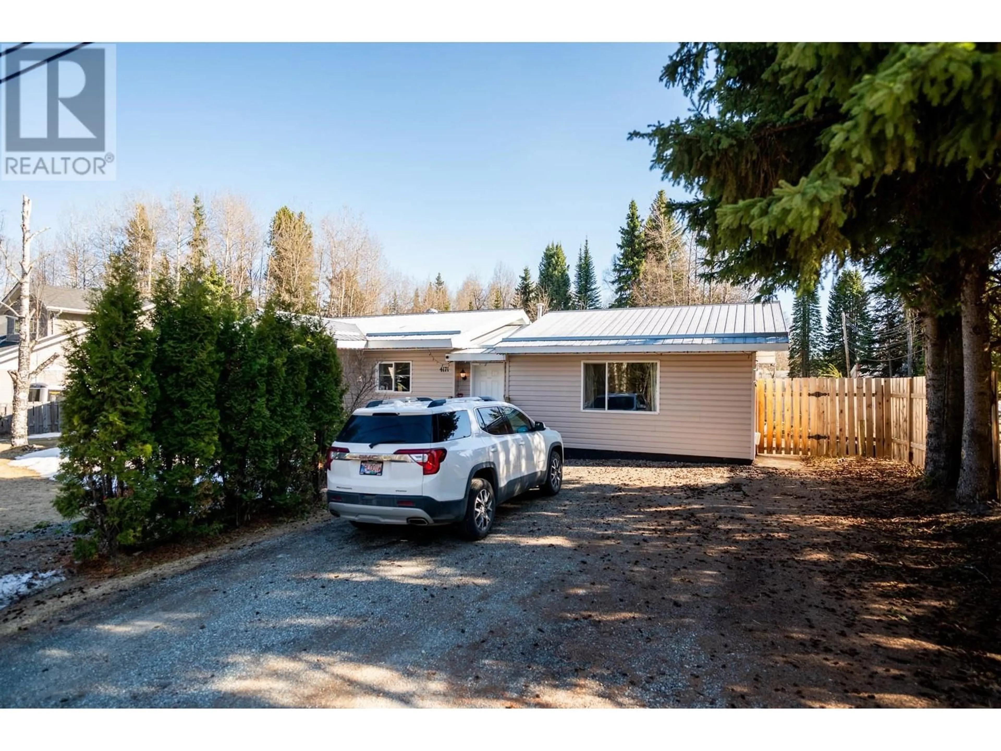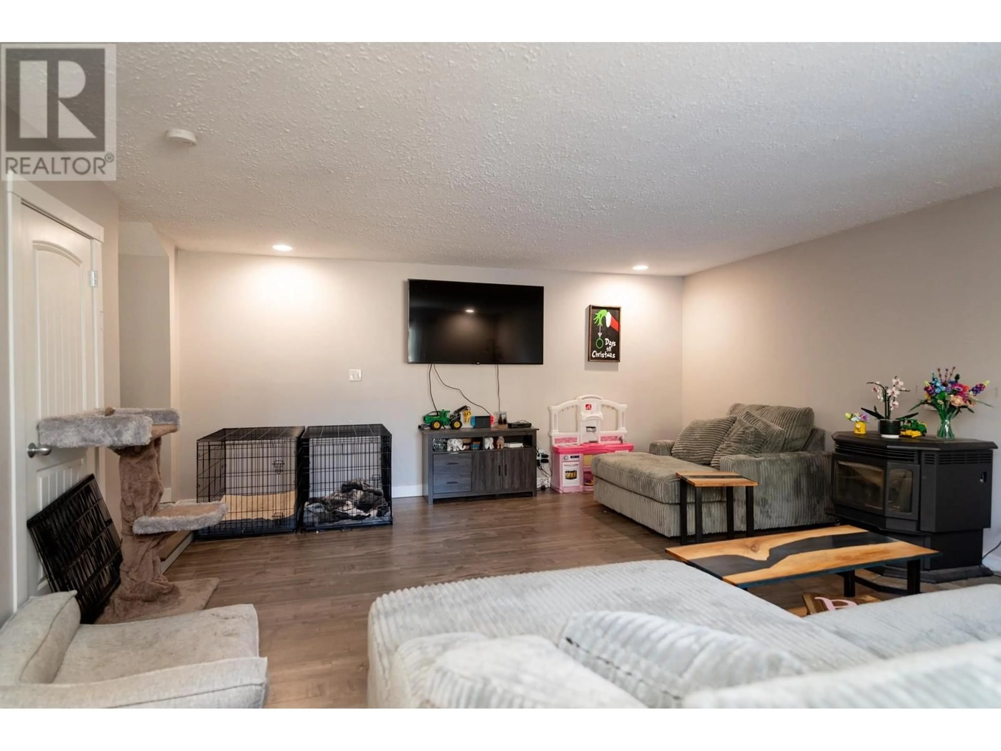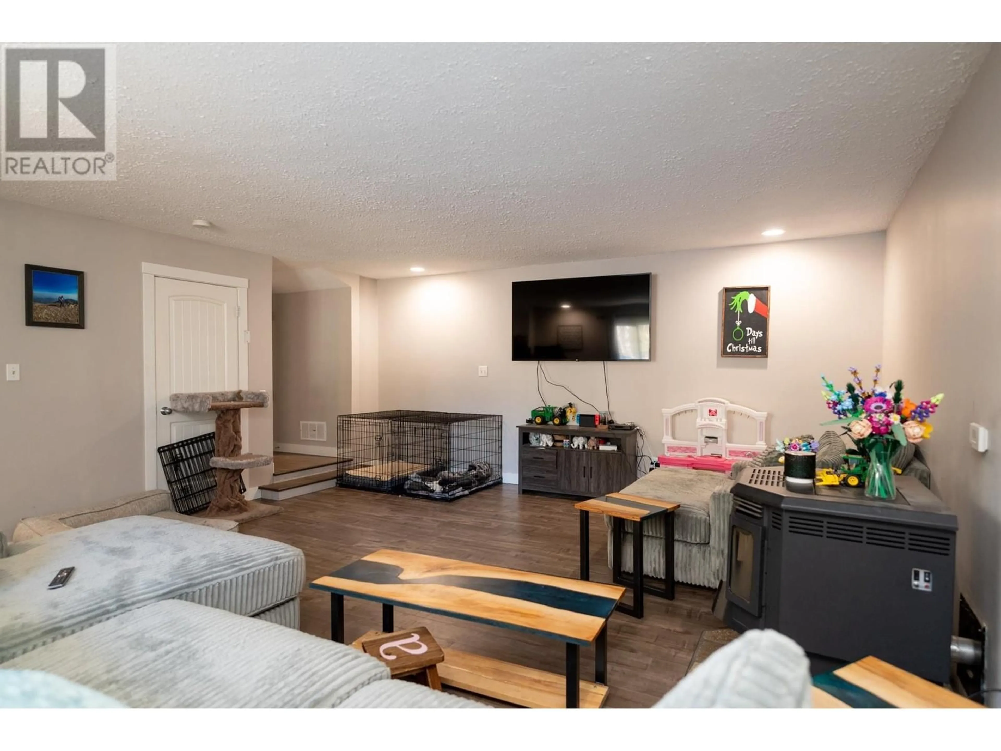4171 ESTAVILLA DRIVE, Prince George, British Columbia V2K2T8
Contact us about this property
Highlights
Estimated ValueThis is the price Wahi expects this property to sell for.
The calculation is powered by our Instant Home Value Estimate, which uses current market and property price trends to estimate your home’s value with a 90% accuracy rate.Not available
Price/Sqft$285/sqft
Est. Mortgage$1,717/mo
Tax Amount ()$3,320/yr
Days On Market2 days
Description
Welcome to this charming true rancher nestled in a quiet, established neighborhood. This 3-bedroom, 1-bathroom home offers comfortable, single-level living with thoughtful updates and cozy charm throughout. Step inside to find a spacious family room, featuring a new pellet stove that not only adds warmth but creates the perfect ambiance for those crisp winter evenings. Whether you're hosting friends or enjoying a quiet night in, this space is ideal for relaxing and making memories. The home sits on an extra-large, fully fenced backyard, perfect for pets, play, or gardening. There's plenty of room to add a shed, fire pit, or even a garden oasis—whatever suits your lifestyle. This home is move-in ready with solid bones and great potential for personal touches. (id:39198)
Property Details
Interior
Features
Main level Floor
Kitchen
16.4 x 7.2Dining room
8.1 x 12.1Primary Bedroom
10.8 x 9.3Bedroom 2
10.7 x 9.4Property History
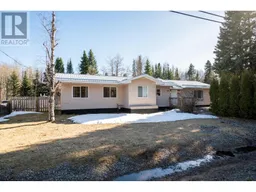 29
29
