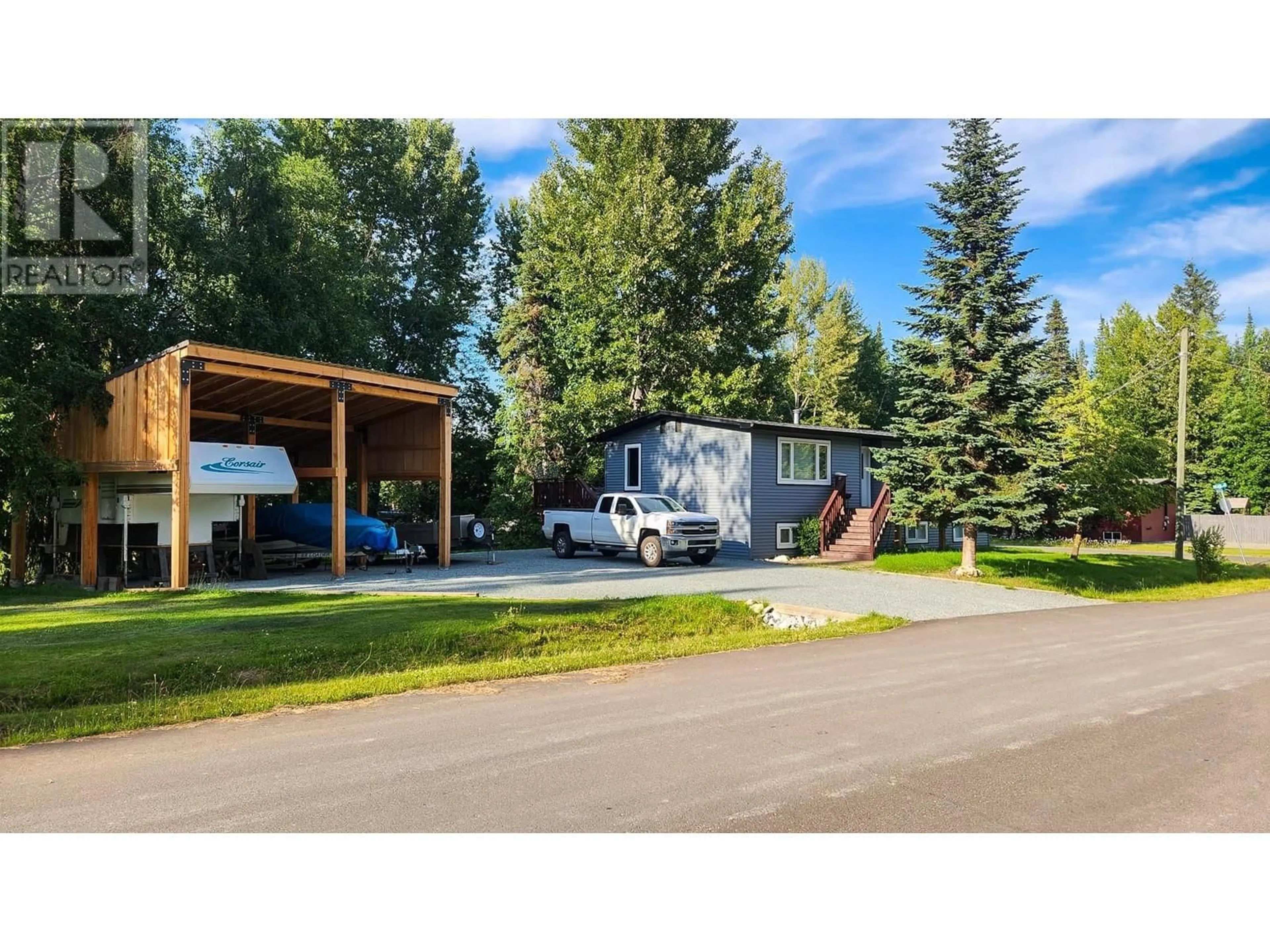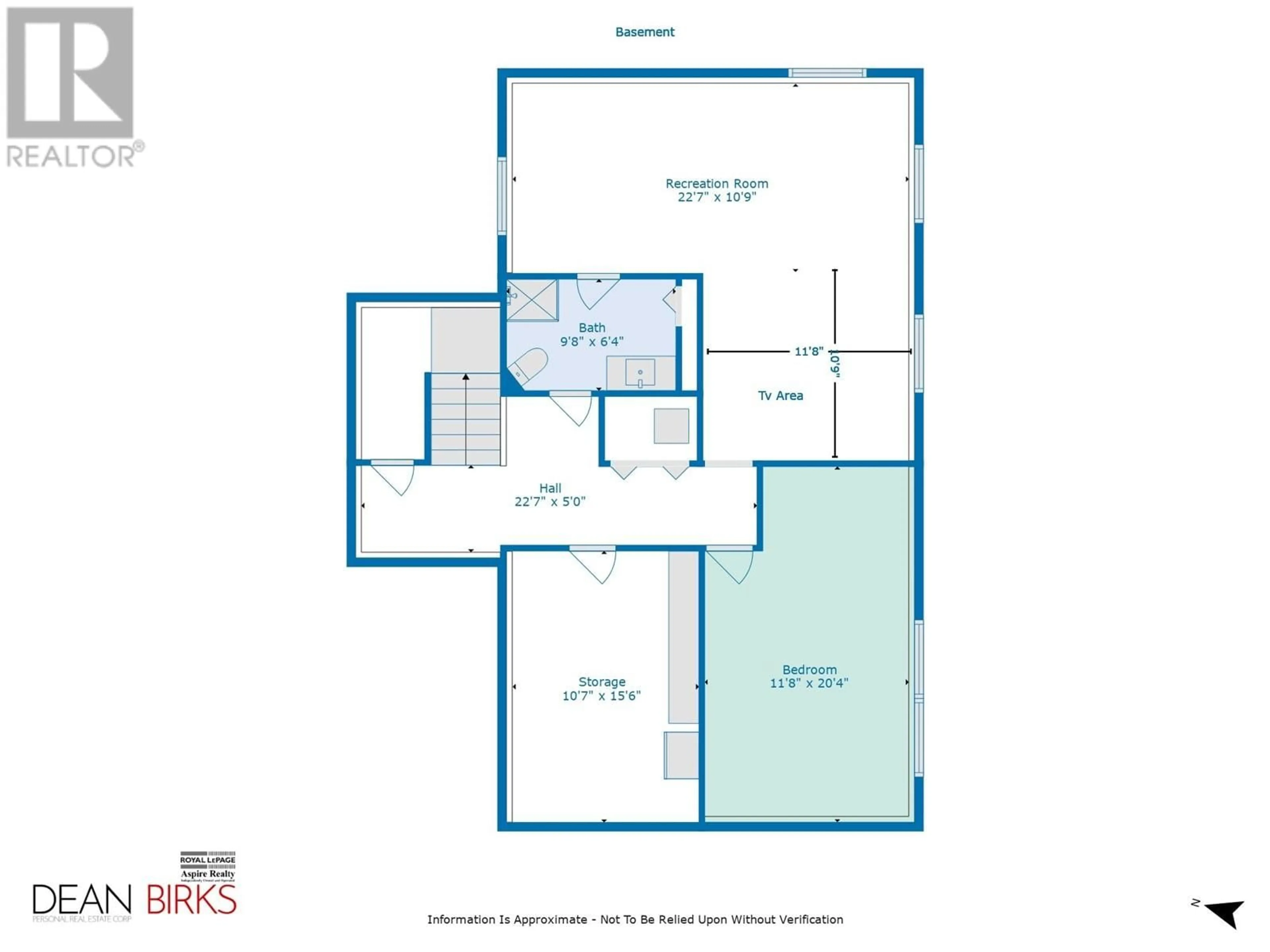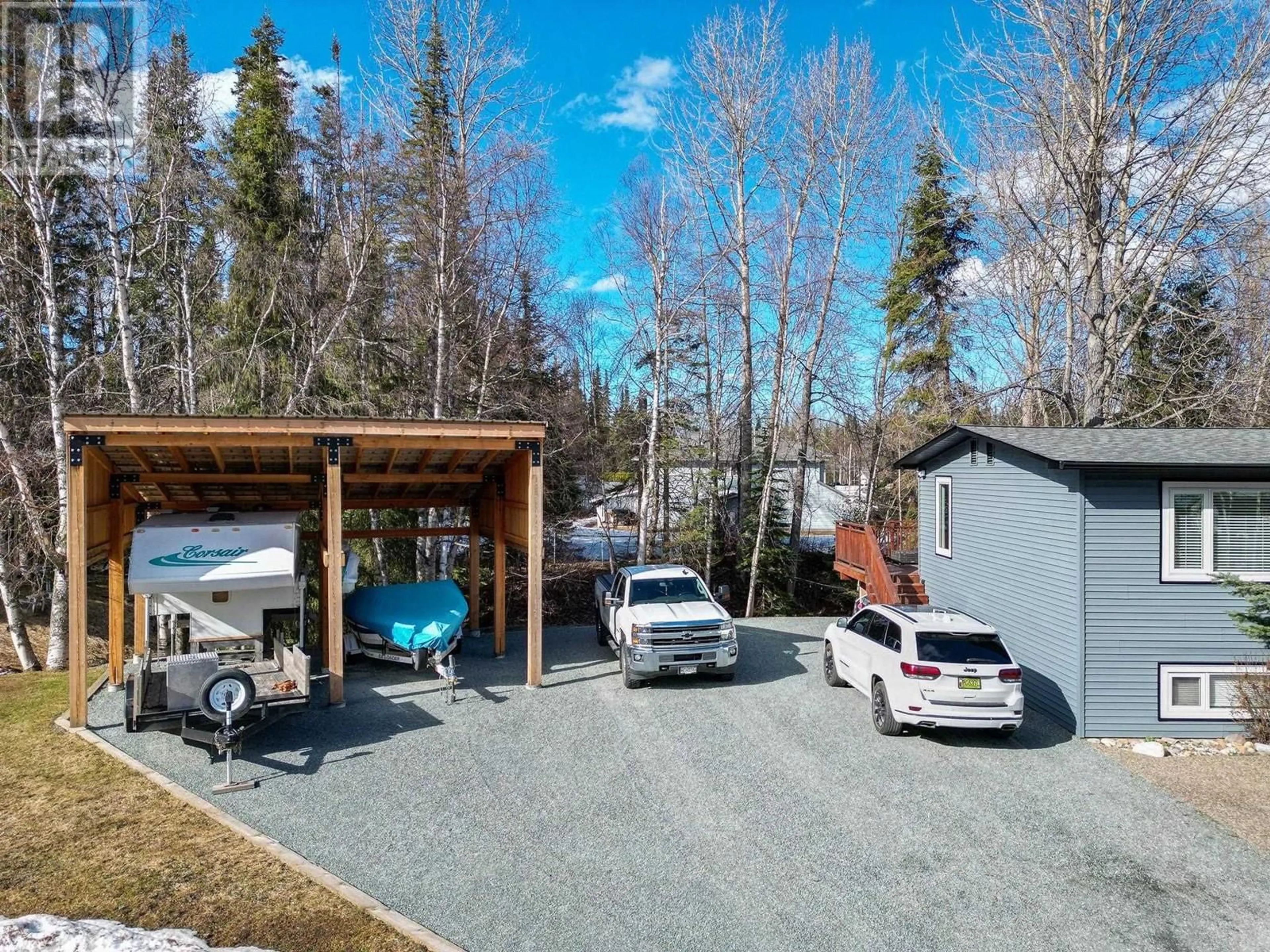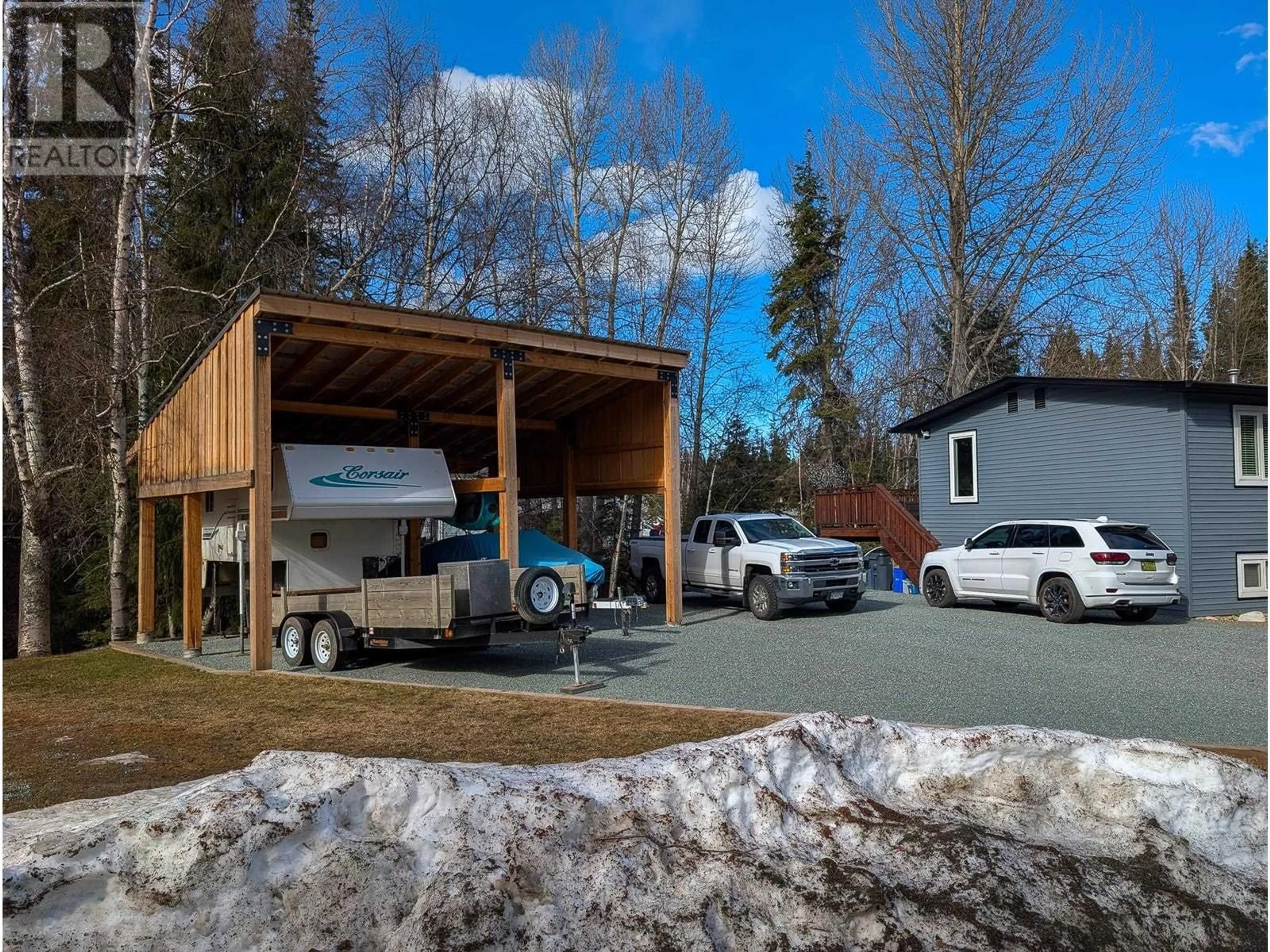3884 WEISBROD ROAD, Prince George, British Columbia V2K4X4
Contact us about this property
Highlights
Estimated ValueThis is the price Wahi expects this property to sell for.
The calculation is powered by our Instant Home Value Estimate, which uses current market and property price trends to estimate your home’s value with a 90% accuracy rate.Not available
Price/Sqft$196/sqft
Est. Mortgage$2,010/mo
Tax Amount ()$3,402/yr
Days On Market6 days
Description
* PREC - Personal Real Estate Corporation. Nestled on a beautifully landscaped .38 acre lot, this charming home offers the perfect blend of comfort, style, and outdoor enjoyment. Boasting 4 spacious bedrooms and 2 well-appointed bathrooms. Step inside and discover fantastic updates throughout, making this home truly move-in ready. Enjoy the peace of mind that comes with significant recent upgrades, including newer vinyl siding and windows installed in 2019, as well as newer shingles on the roof (2021). New HWT (2025), Furnace in 2017. For the outdoor enthusiast, this property is a dream! A convenient 24 x 20 open beam carport provides ample covered parking. Follow the stairs down to your own very private backyard retreat, complete with a cozy firepit – perfect for evening gatherings and enjoying the peaceful surroundings. (id:39198)
Property Details
Interior
Features
Main level Floor
Kitchen
11.4 x 12.1Living room
11.8 x 15.9Laundry room
11.4 x 5.1Foyer
8.3 x 8.7Property History
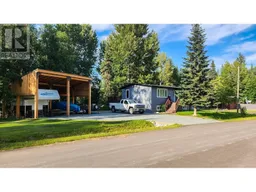 36
36
