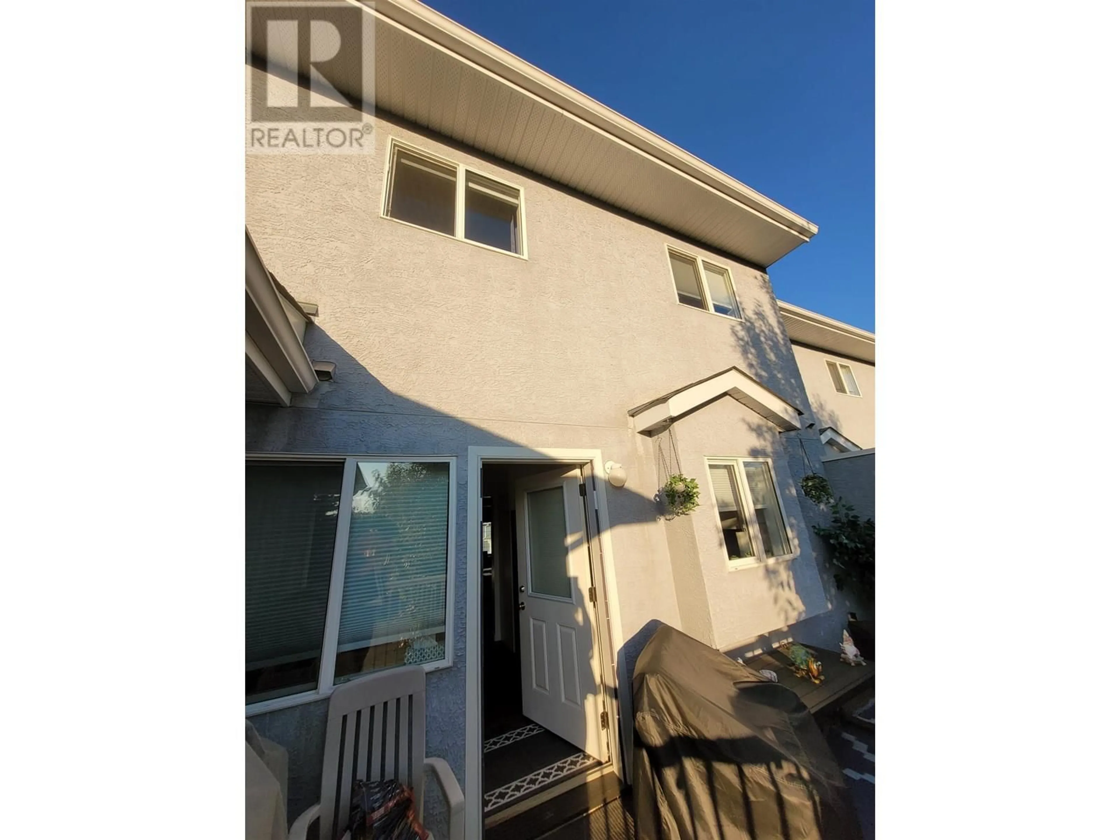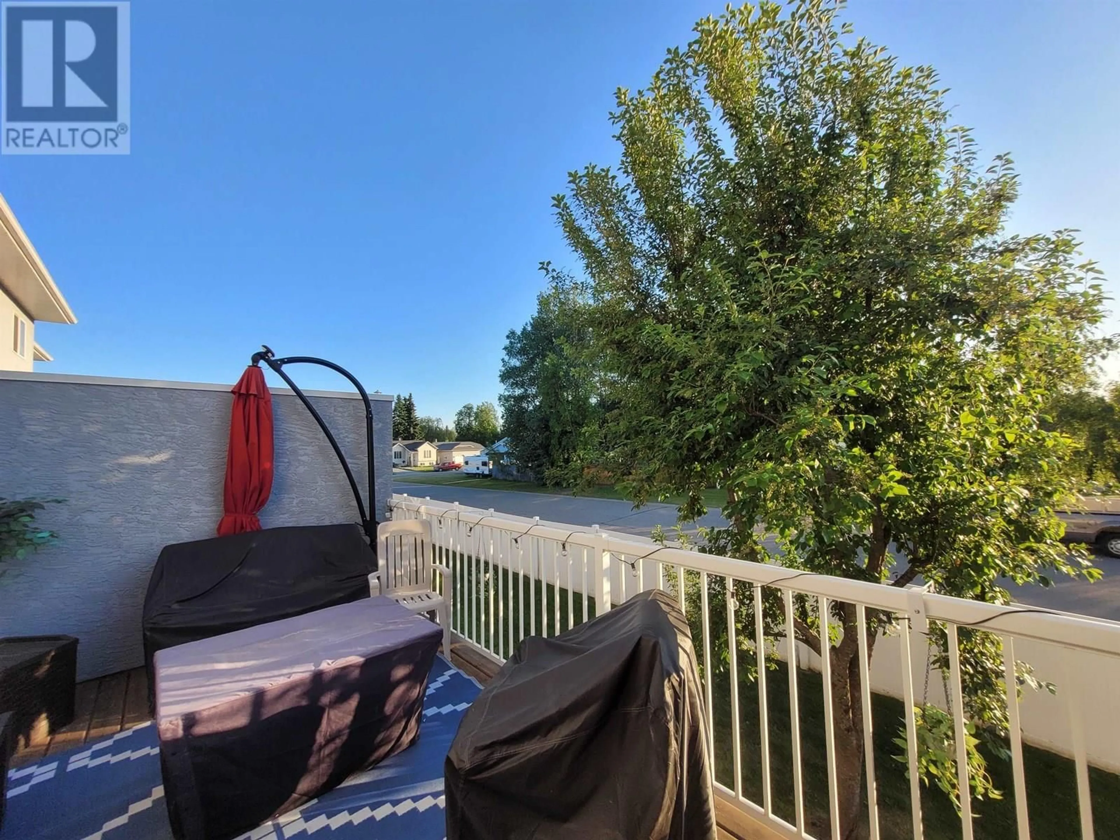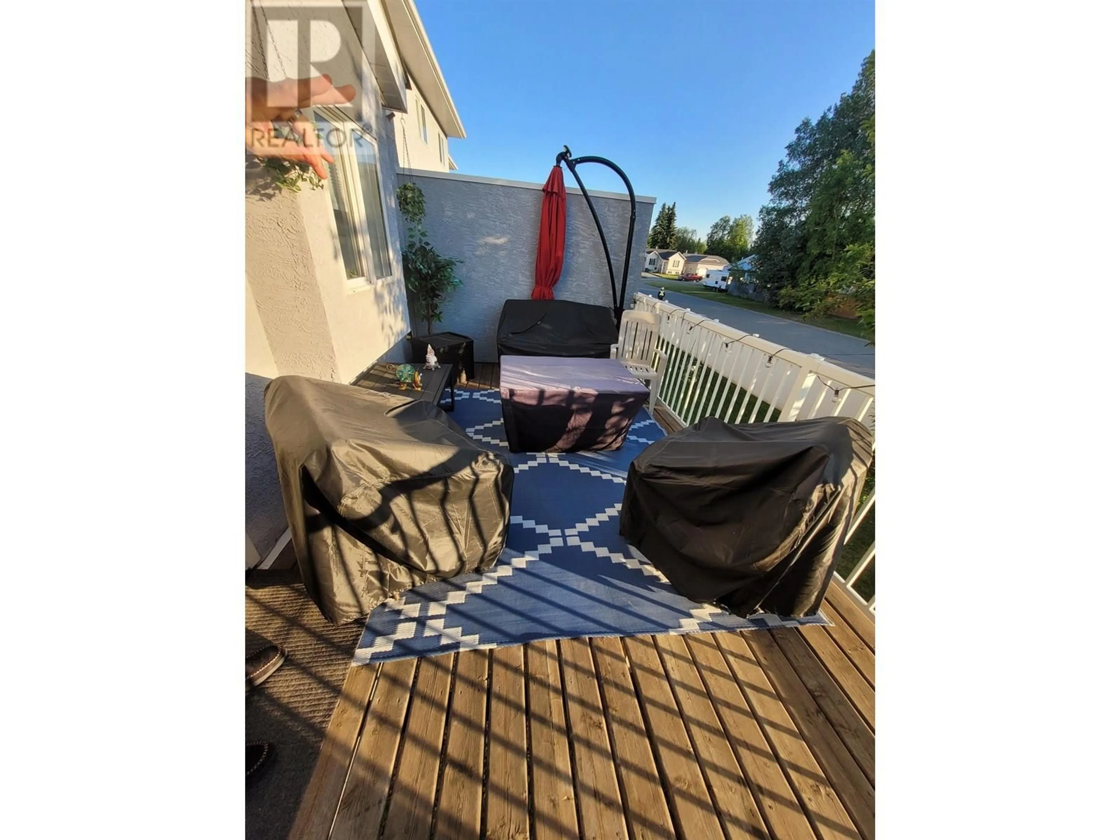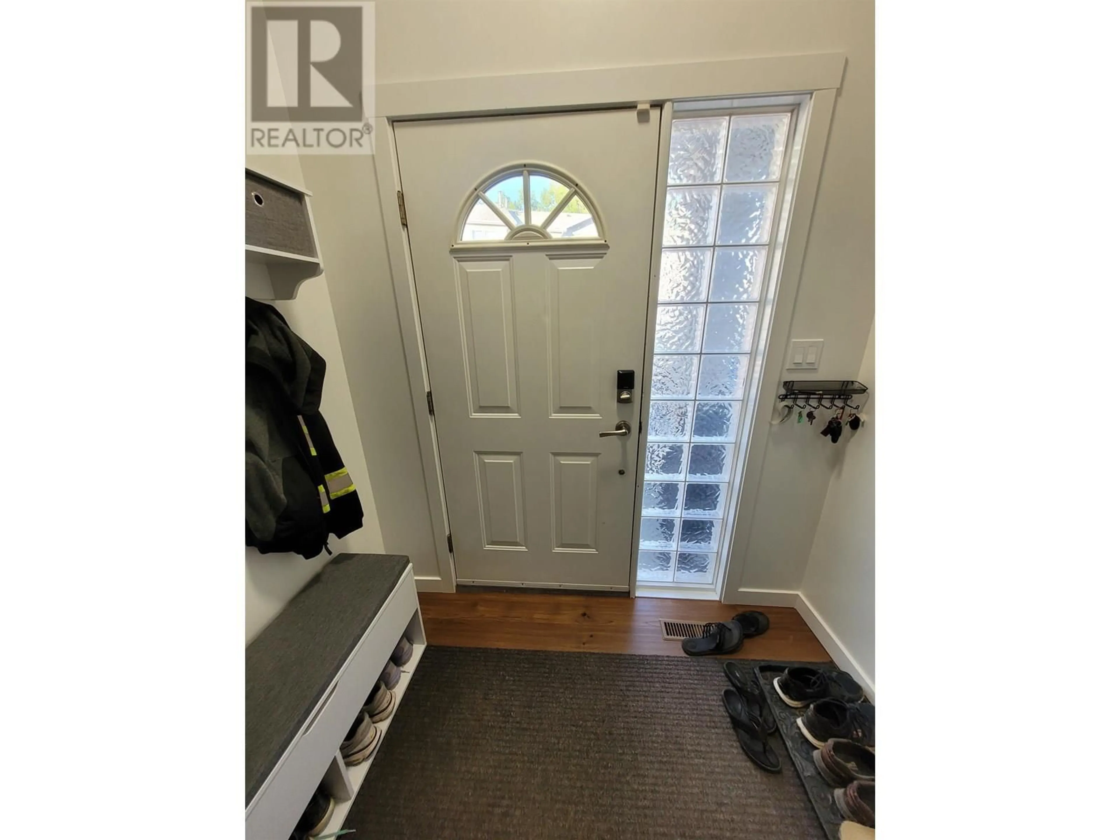319 - 6450 DAWSON ROAD, Prince George, British Columbia V2K5Y4
Contact us about this property
Highlights
Estimated ValueThis is the price Wahi expects this property to sell for.
The calculation is powered by our Instant Home Value Estimate, which uses current market and property price trends to estimate your home’s value with a 90% accuracy rate.Not available
Price/Sqft$269/sqft
Est. Mortgage$1,954/mo
Tax Amount ()$3,490/yr
Days On Market3 days
Description
This stunning home is truly turnkey, with numerous high quality updates in the past two years. Every detail has been thoughtfully completed to blend modern comfort with timeless style. Gorgeous hardwood, carpet & laminate installed by End of the Roll (Summer/Fall 2023). Freshly painted throughout by Excel Painting (May 2023). All bathrooms fully gutted and renovated by Bathmasters (Fall 2023), Elegant kitchen redesign w/ china cabinet / beverage center by Total Tops (Dec 2023). Frigidaire Professional kitchen appliances, including gas stove & wall oven & built-in microwave (2023.) All window coverings - 2024, washer & dryer - 2023. High efficiency furnace, HWT & air conditioning (May 2024), installed by Polar Refrigeration. Located in a highly sought after neighbourhood, this home offers not only top-tier updates but also unbeatable convenience. Whether you're relaxing indoors or out or entertaining guests, everything is ready for you to enjoy! Don't miss your opportunity to own this beautifully updated home! (id:39198)
Property Details
Interior
Features
Main level Floor
Kitchen
12 x 10Dining room
14 x 8Living room
14 x 12Condo Details
Inclusions
Property History
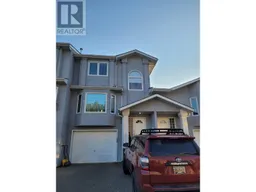 28
28

