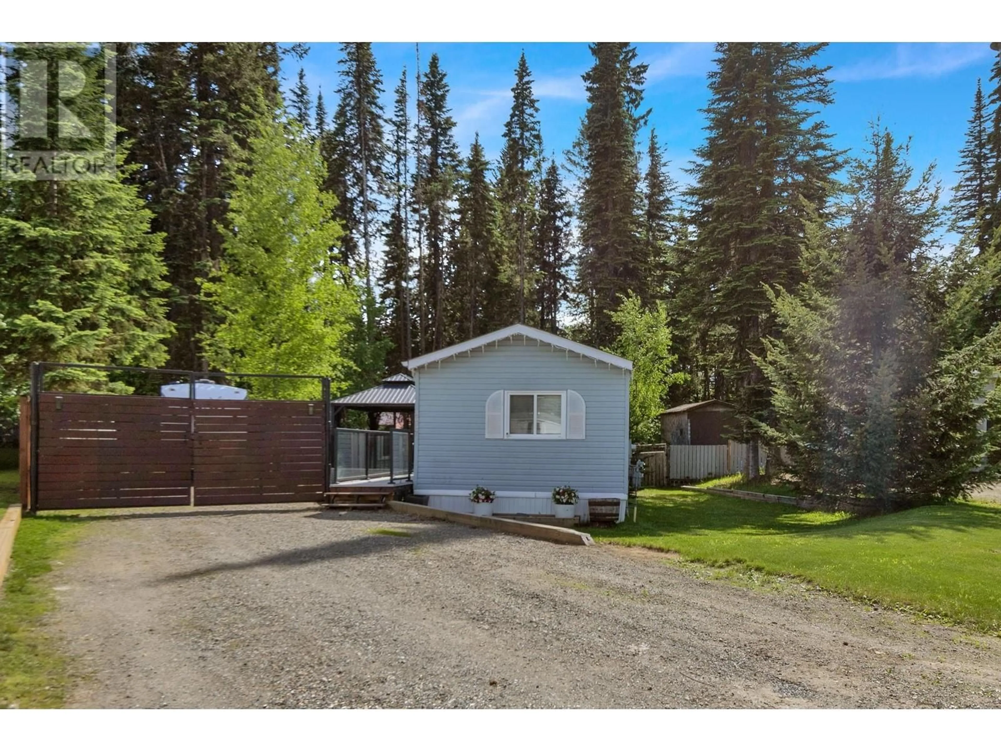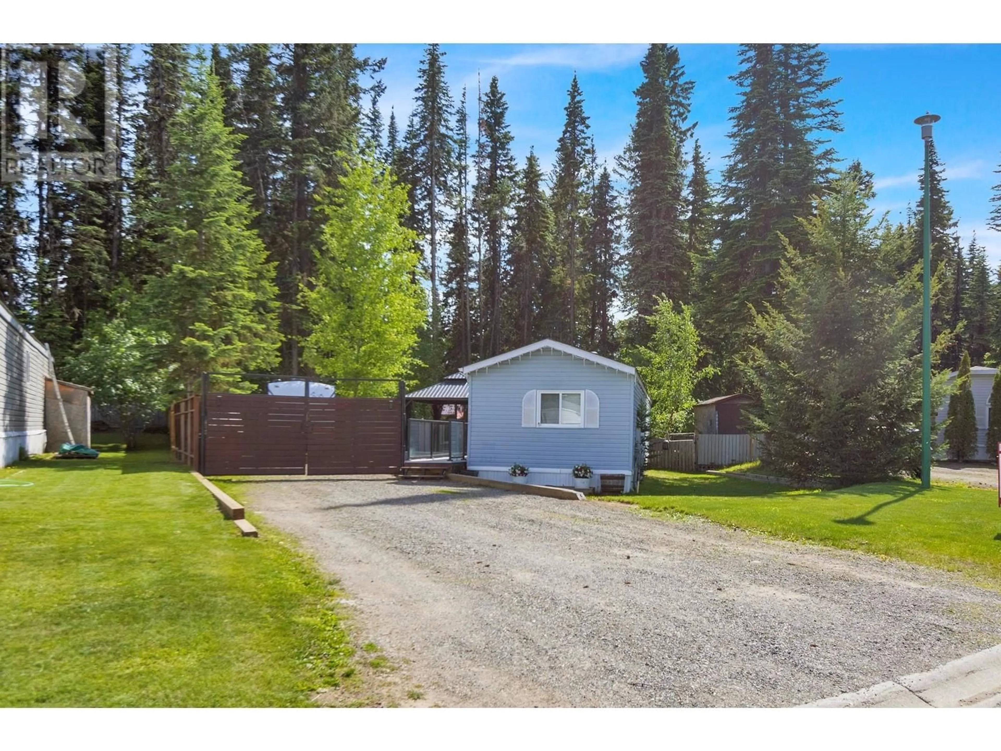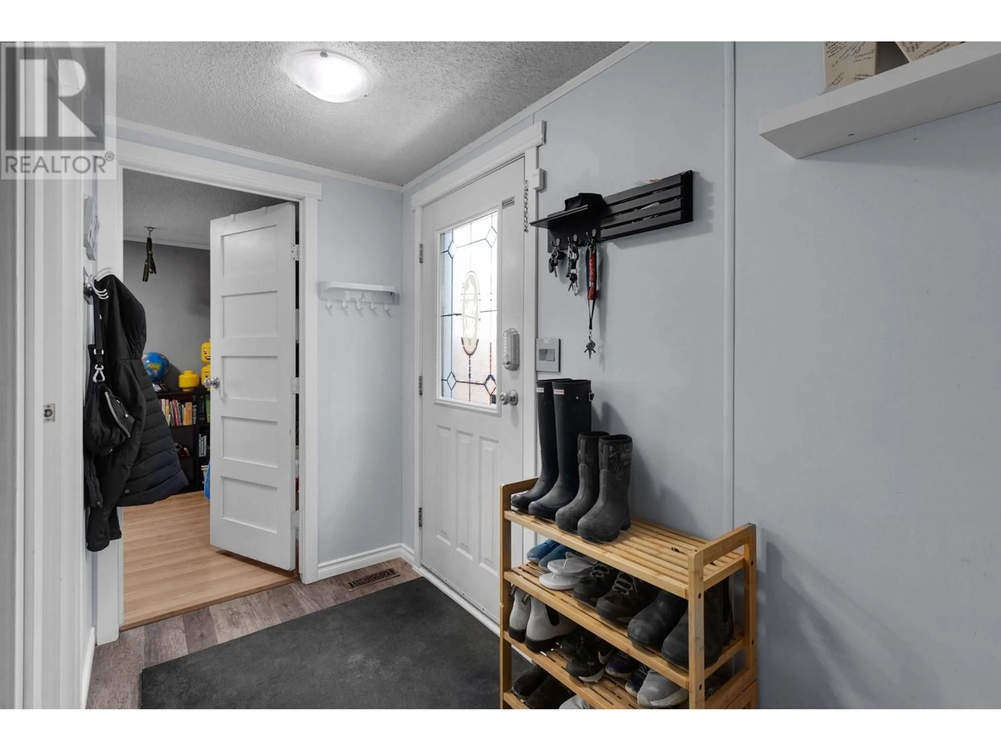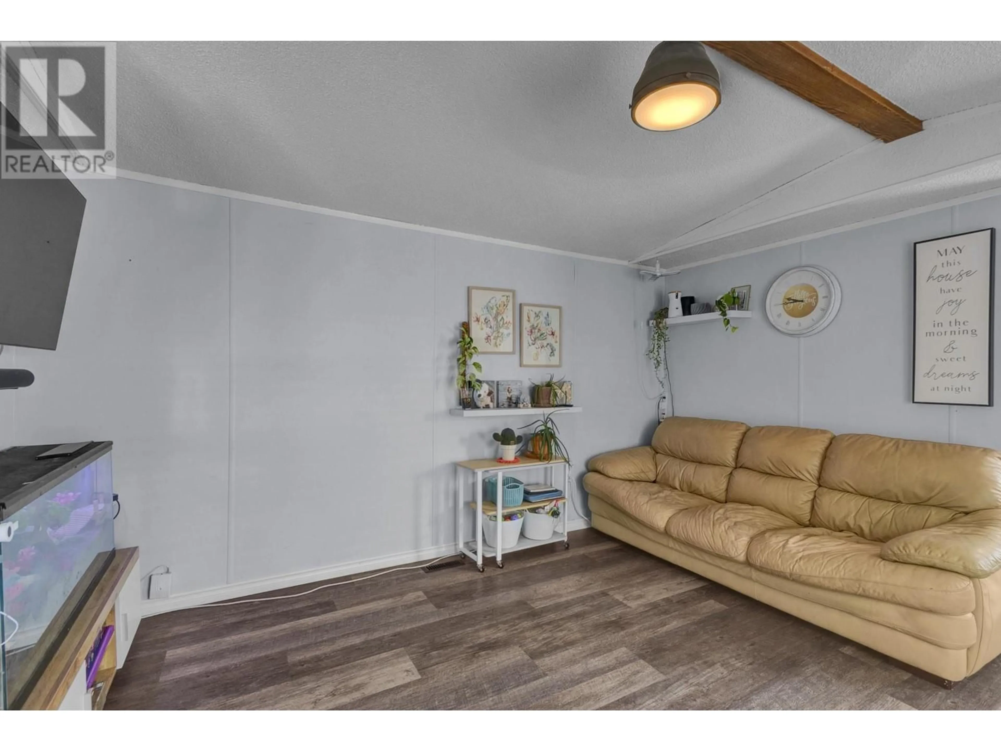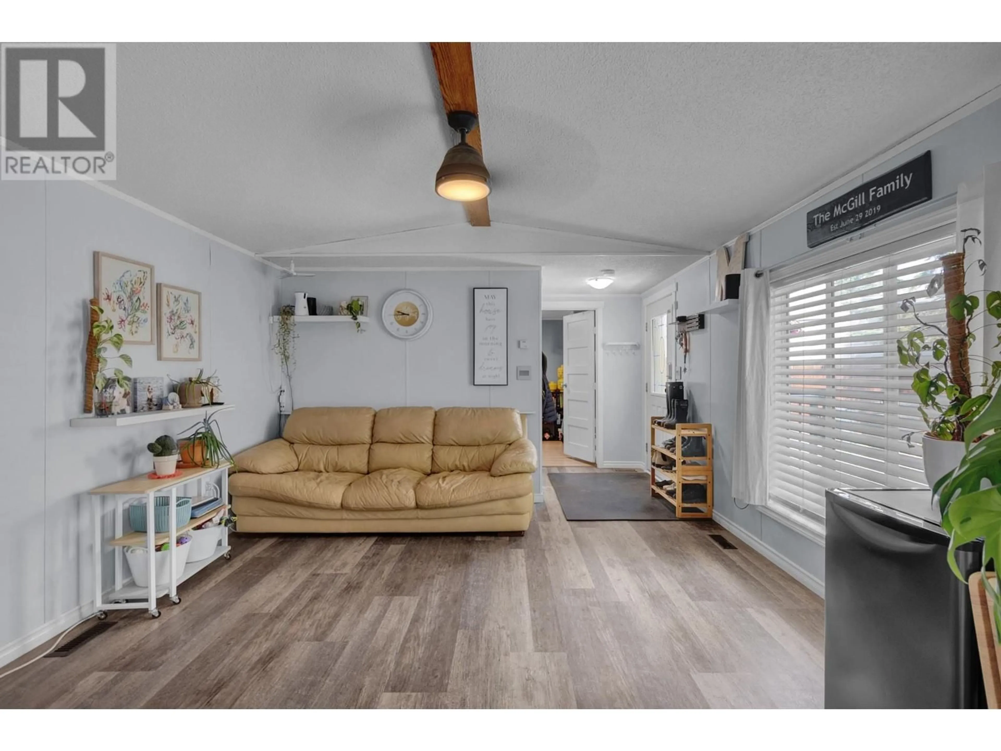3037 THEE COURT, Prince George, British Columbia V2K5B5
Contact us about this property
Highlights
Estimated ValueThis is the price Wahi expects this property to sell for.
The calculation is powered by our Instant Home Value Estimate, which uses current market and property price trends to estimate your home’s value with a 90% accuracy rate.Not available
Price/Sqft$340/sqft
Est. Mortgage$1,352/mo
Tax Amount ()$2,201/yr
Days On Market2 days
Description
* PREC - Personal Real Estate Corporation. Impressive home with no direct neighbors behind you that is completely updated! You will love the open concept living room, kitchen & dining room with glass doors to an amazing deck, there are 2 bedrooms, 2 bathrooms with the master bedroom having an ensuite & a walk-in closet. Located in a quiet cul-da-sac, it has a great backyard with RV parking & backyard access. The roof was done in 2018 & the hot water tank was done in 2020. If you are starting out or wanting to downsize, this is for you. It is in a great neighborhood, close to Glenview Elementary, lots of nearby amenities including grocery stores, shops, parks, services, nature trails and more. Lot size is taken from tax assessment & all meas. are approx . & to be verified by buyer if deemed important. (id:39198)
Property Details
Interior
Features
Main level Floor
Living room
14.4 x 12.1Kitchen
14 x 13Primary Bedroom
13 x 11.8Bedroom 2
13 x 8.5Property History
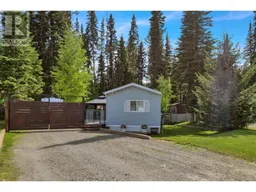 26
26
