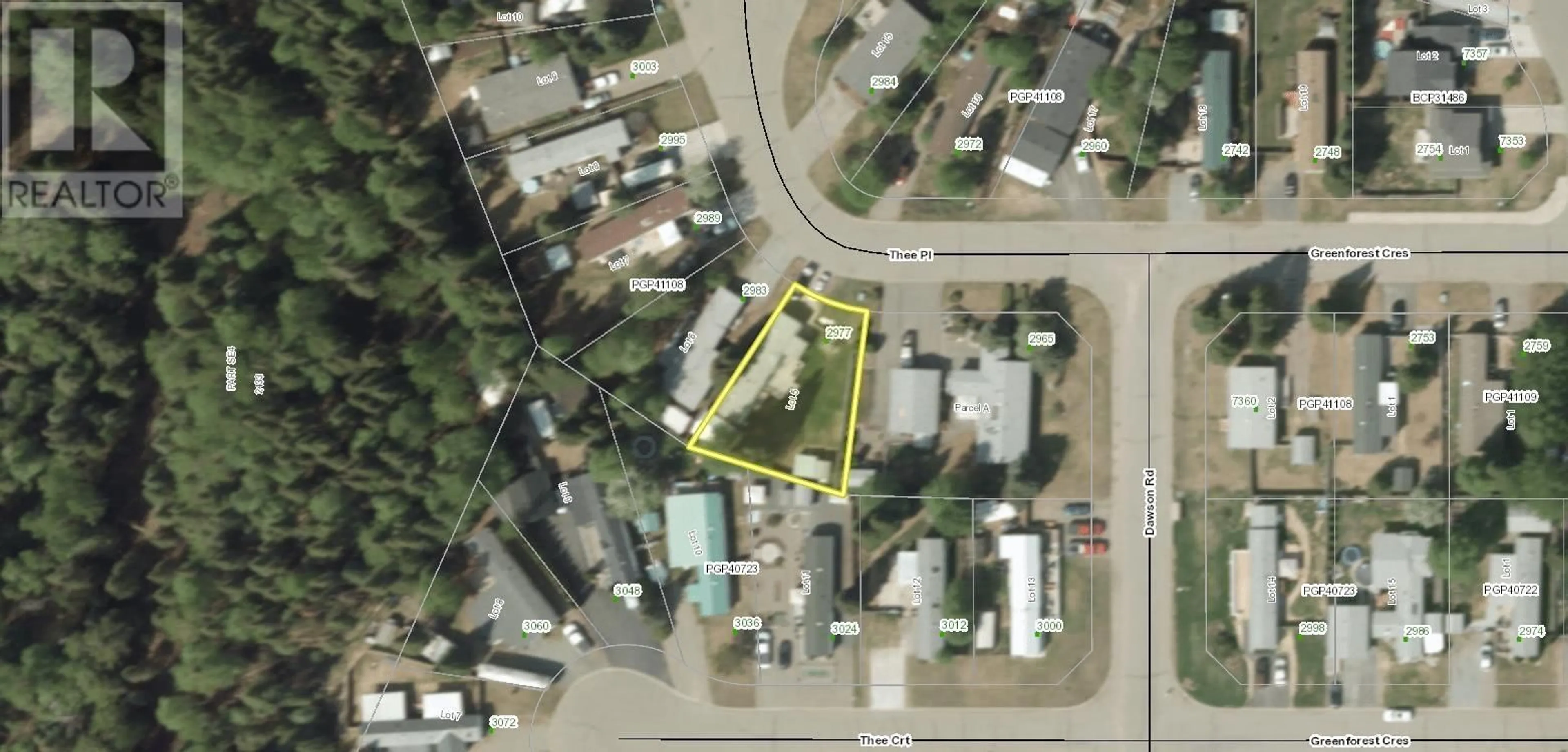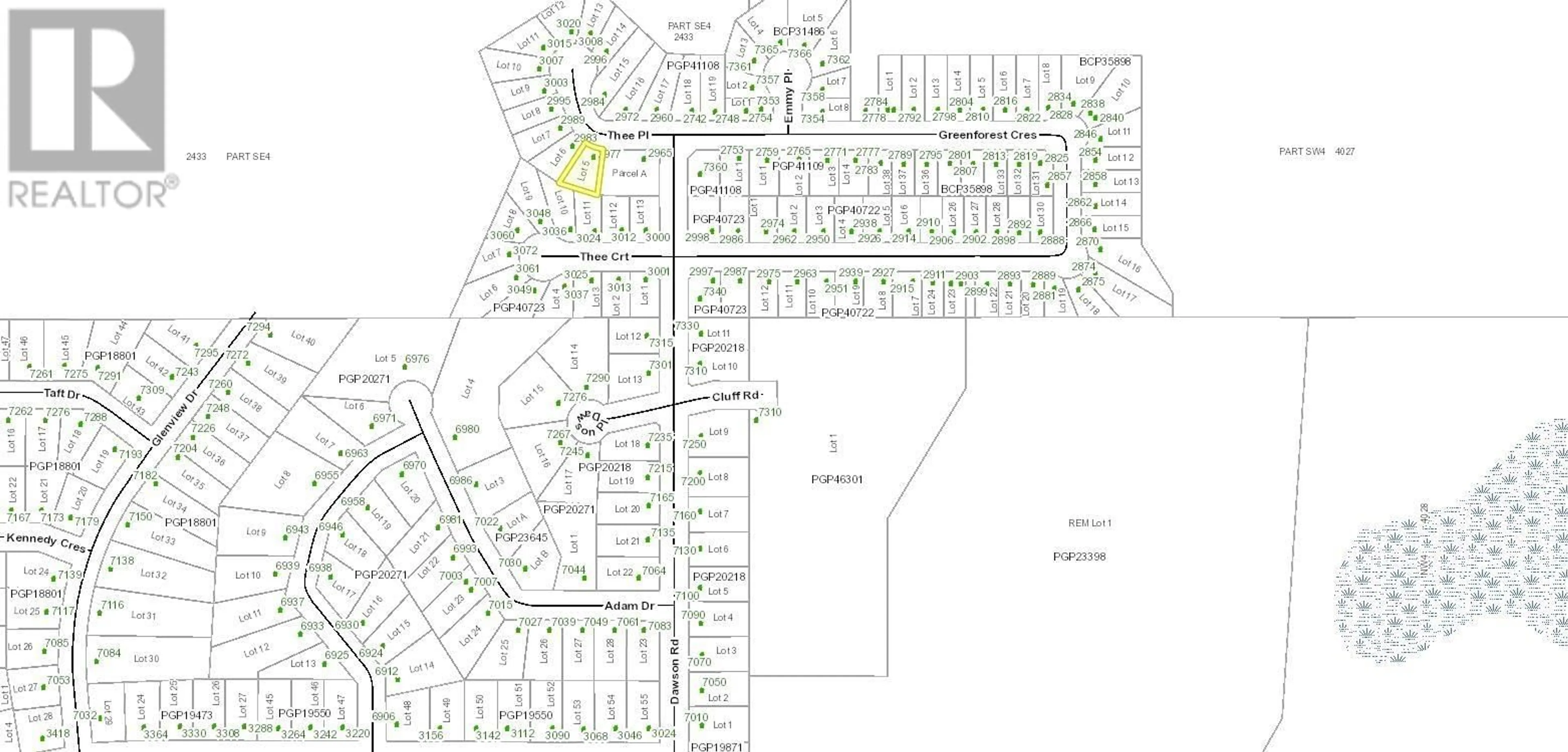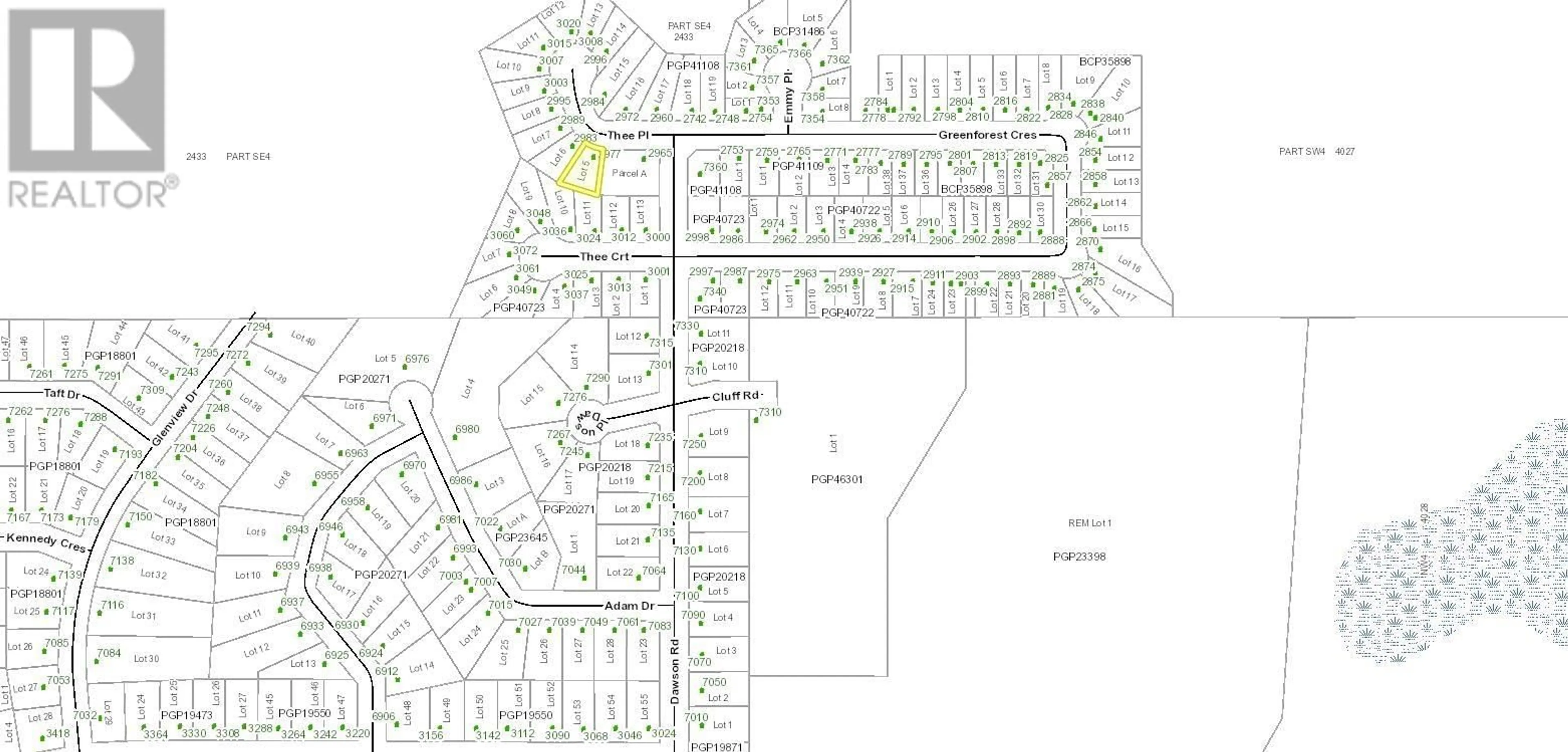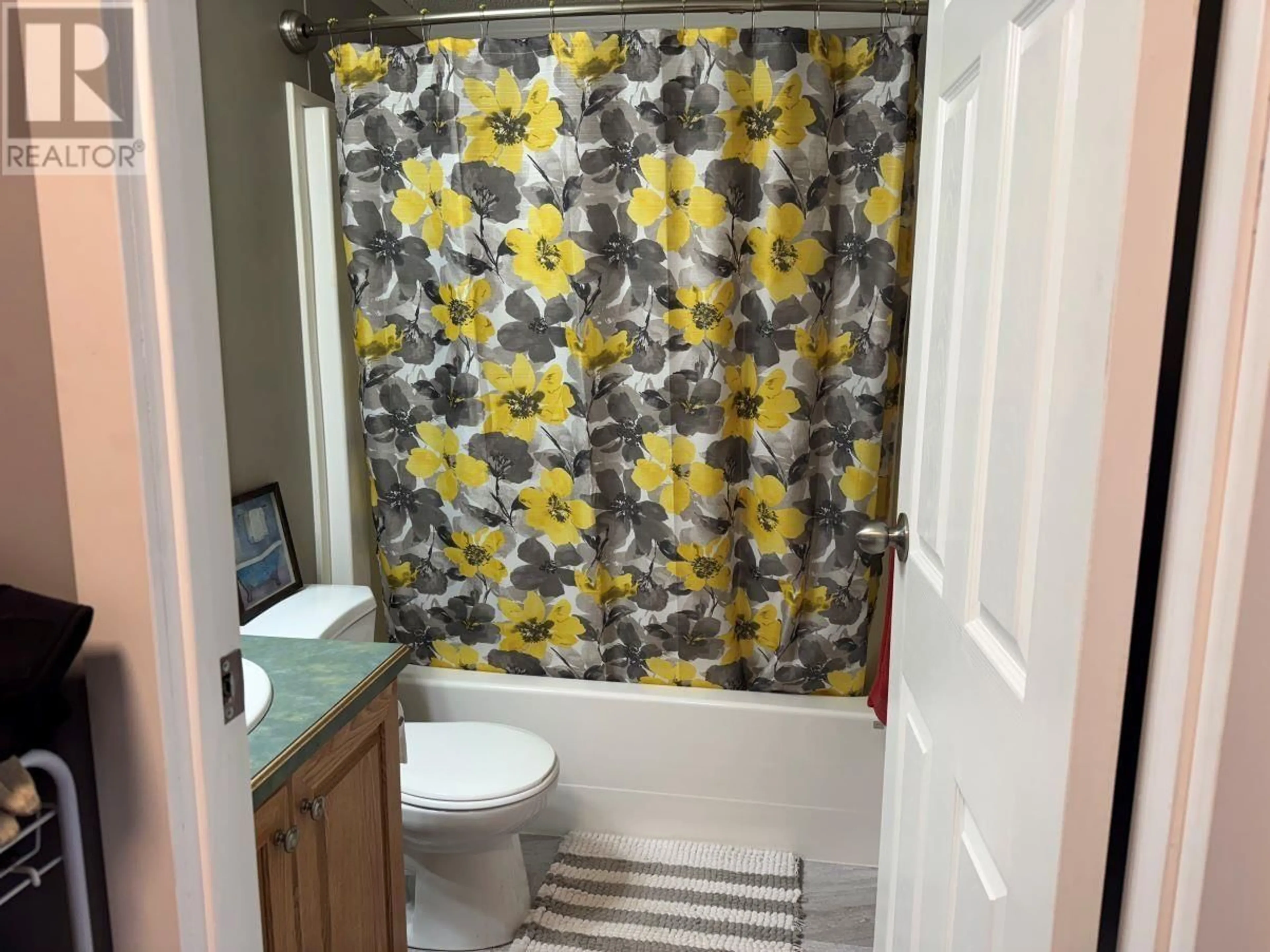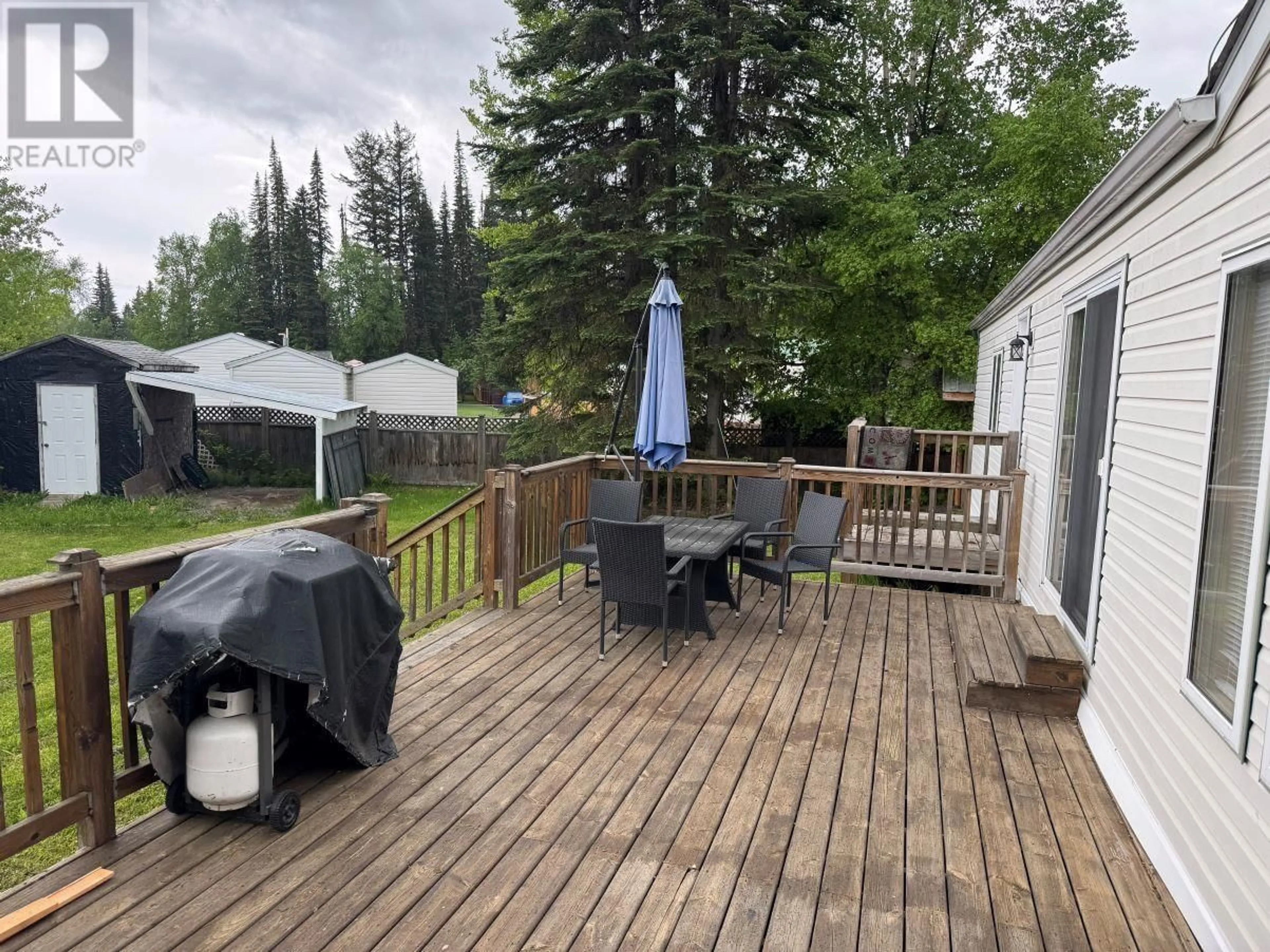2977 THEE PLACE, Prince George, British Columbia V2K5B8
Contact us about this property
Highlights
Estimated valueThis is the price Wahi expects this property to sell for.
The calculation is powered by our Instant Home Value Estimate, which uses current market and property price trends to estimate your home’s value with a 90% accuracy rate.Not available
Price/Sqft$315/sqft
Monthly cost
Open Calculator
Description
Welcome to this bright and spacious 1998 mobile home, situated on a generous 7,179 sq ft fully fenced lot offering privacy and comfort. Located in a quiet cul-de-sac, this home features a concrete driveway, a covered deck, and a huge sundeck with three separate entries, including sliding glass doors for easy access and indoor-outdoor living. Enjoy the open floor plan with vaulted ceilings and abundant windows that fill the space with natural light. The layout includes a front bedroom with nearby full bath, and a private primary bedroom at the back featuring a walk-in closet and ensuite with a luxurious soaker tub. Built-in storage throughout adds practicality to this inviting home. All measurements are approximate, buyer to verify if deemed important. (id:39198)
Property Details
Interior
Features
Main level Floor
Kitchen
11.3 x 13Living room
16.3 x 13Bedroom 2
8.7 x 13Primary Bedroom
12.7 x 13Property History
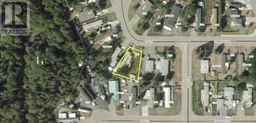 9
9
