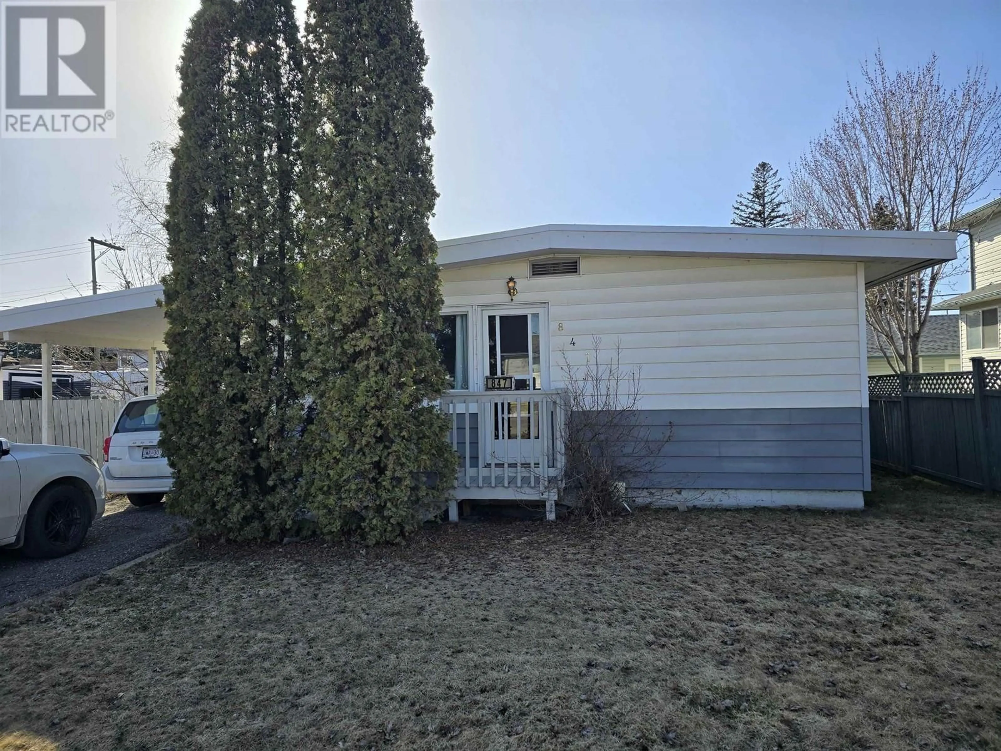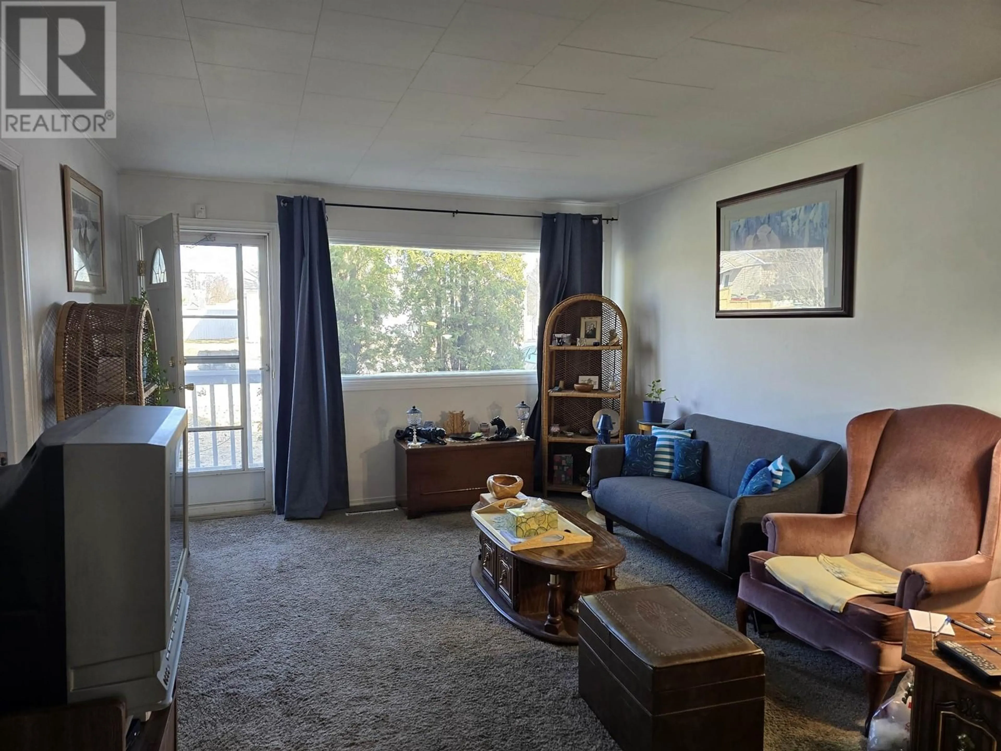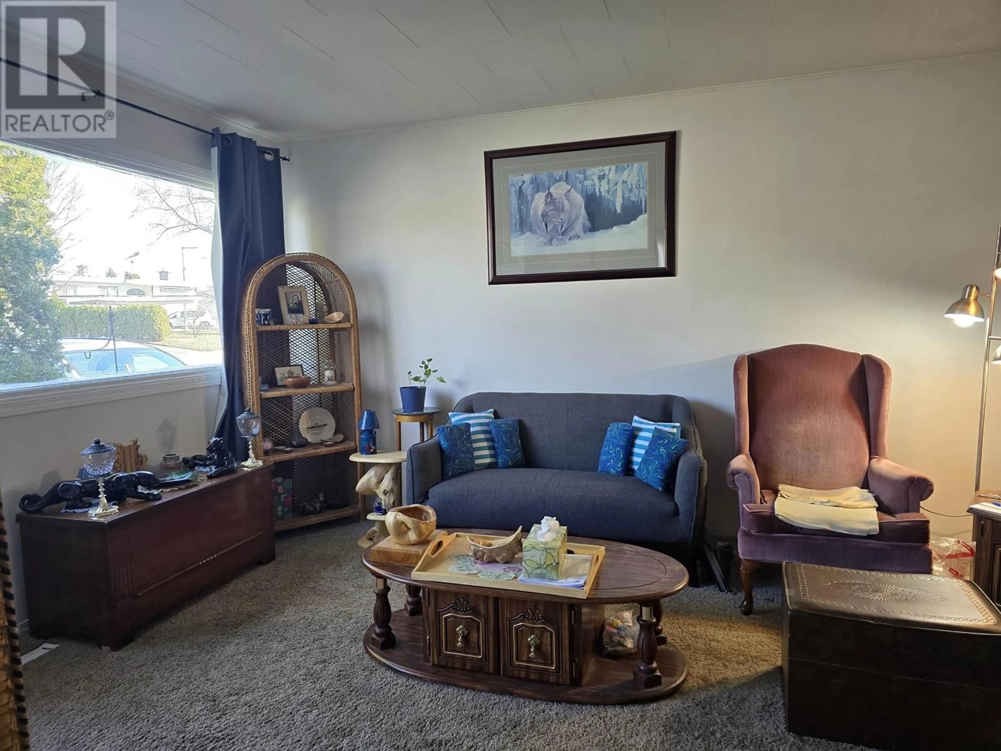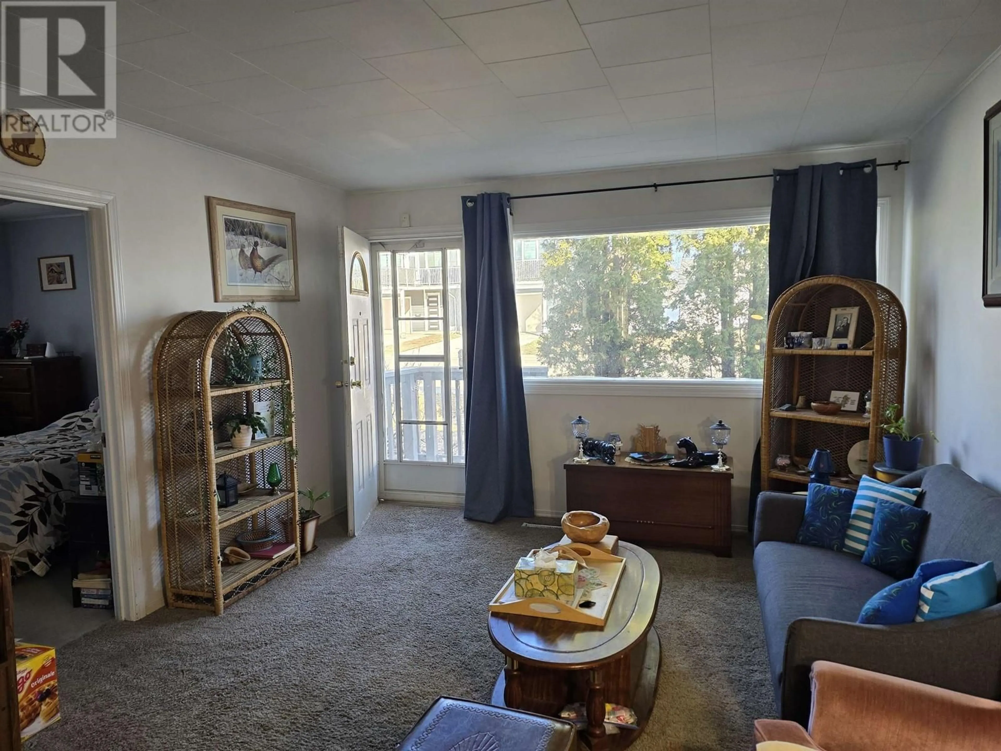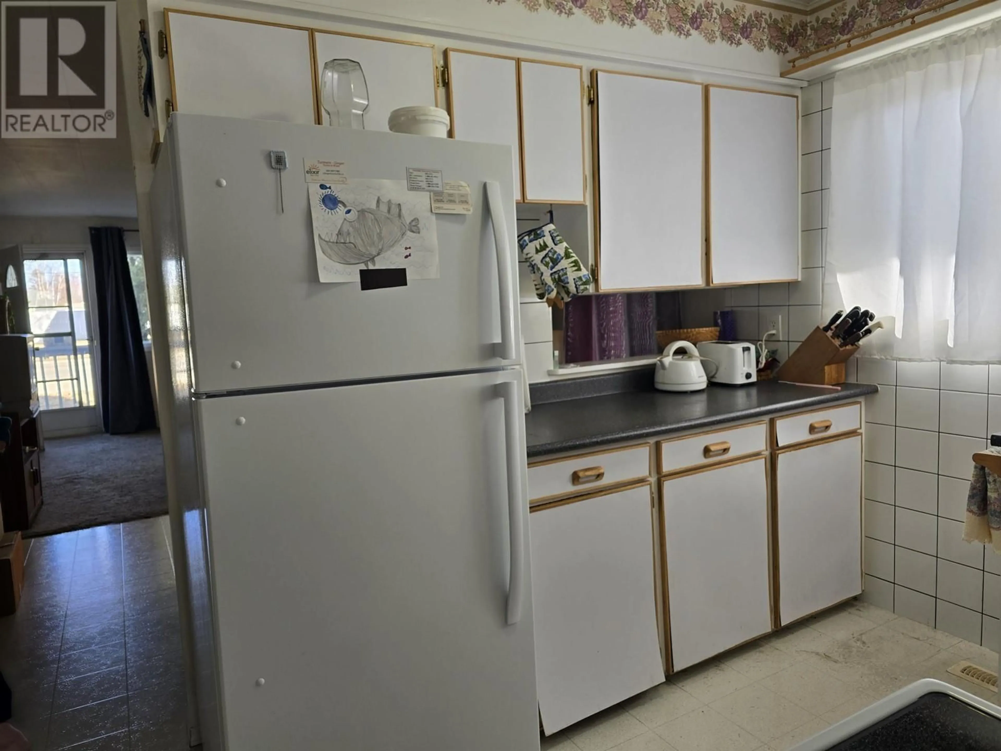847 CARNEY STREET, Prince George, British Columbia V2M2K8
Contact us about this property
Highlights
Estimated ValueThis is the price Wahi expects this property to sell for.
The calculation is powered by our Instant Home Value Estimate, which uses current market and property price trends to estimate your home’s value with a 90% accuracy rate.Not available
Price/Sqft$306/sqft
Est. Mortgage$1,352/mo
Tax Amount ()$2,837/yr
Days On Market65 days
Description
* PREC - Personal Real Estate Corporation. Superb opportunity to get into a single-family home in a good area at an affordable price. With everything on one level, this home is also ideal for those with mobility issues. Featuring 3 bedrooms and 1.5 bathrooms. Spacious mudroom at the back of the home which leads to the fully fenced backyard and sundeck. 2 good storage sheds, one is also wired. Nice big deck with western exposure to catch the sunshine and sunsets. Some cosmetic updating could be done to flooring, cabinetry and paint, but the price reflects the upside potential you can build with sweat equity. New furnace - 2020, mudroom roof - 2021, main house roof approx. 7 - 9 yrs old - all as per seller. (id:39198)
Property Details
Interior
Features
Main level Floor
Kitchen
12 x 8.2Dining room
12 x 8.4Living room
13 x 12Primary Bedroom
11.2 x 10.2Property History
 28
28
