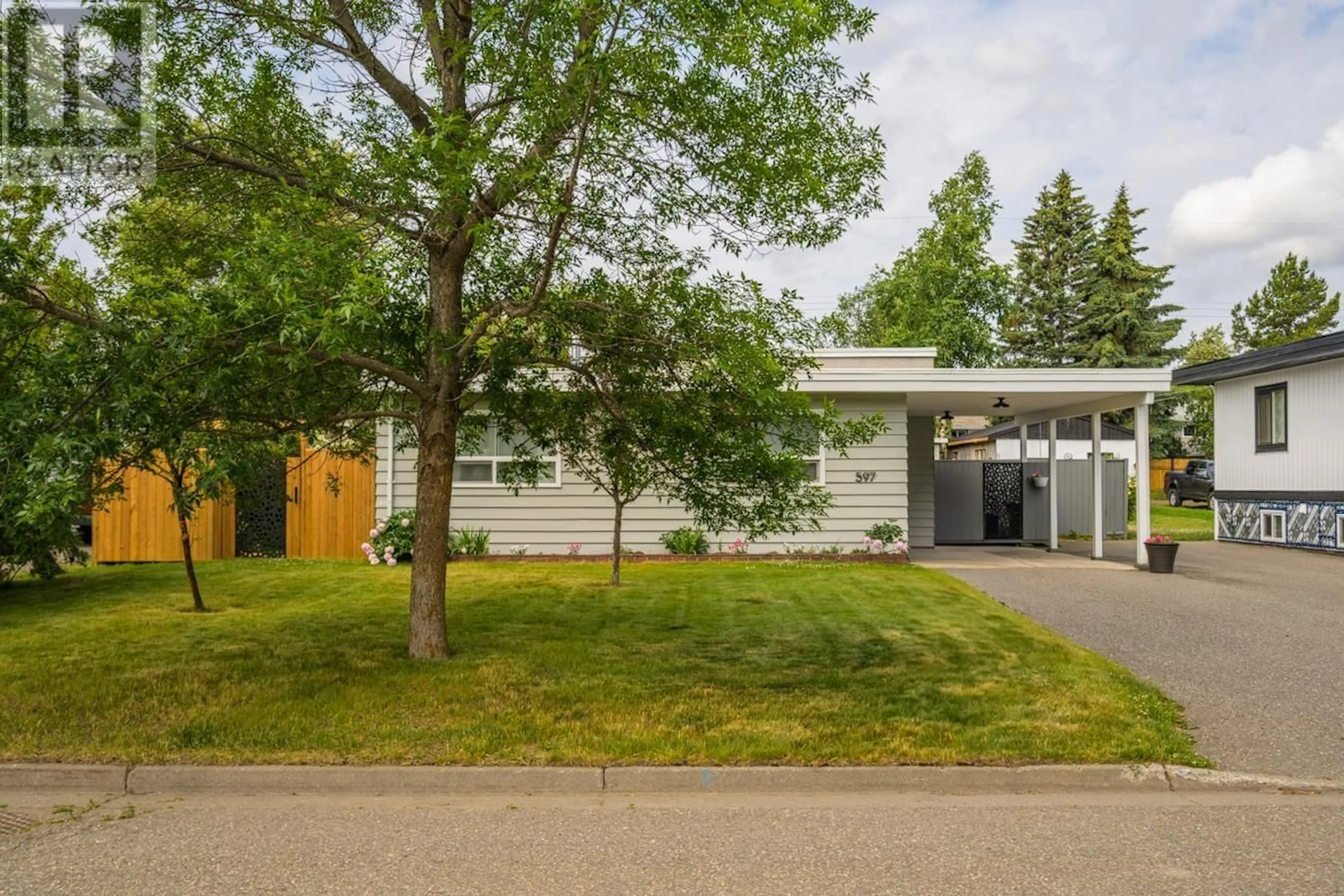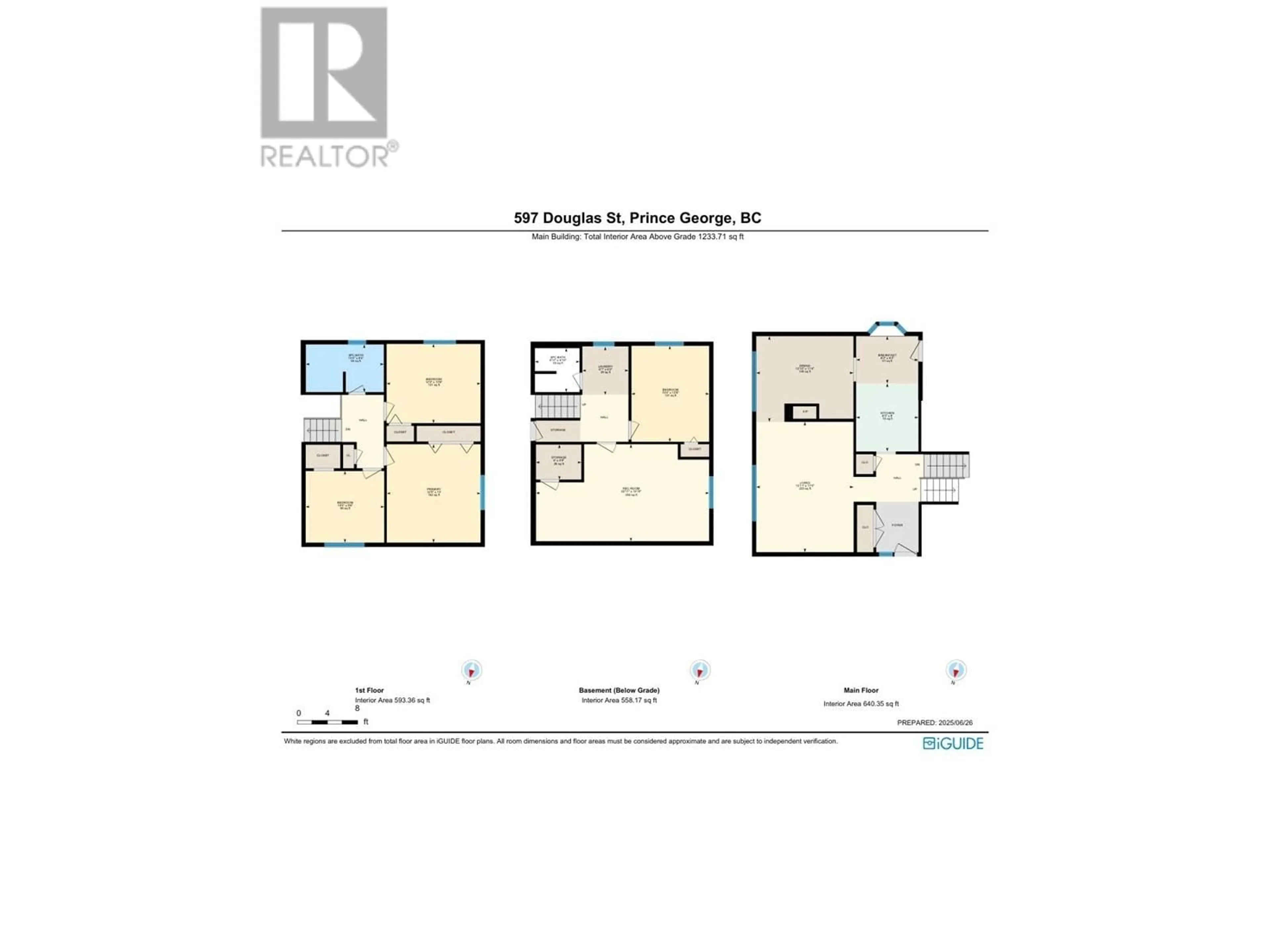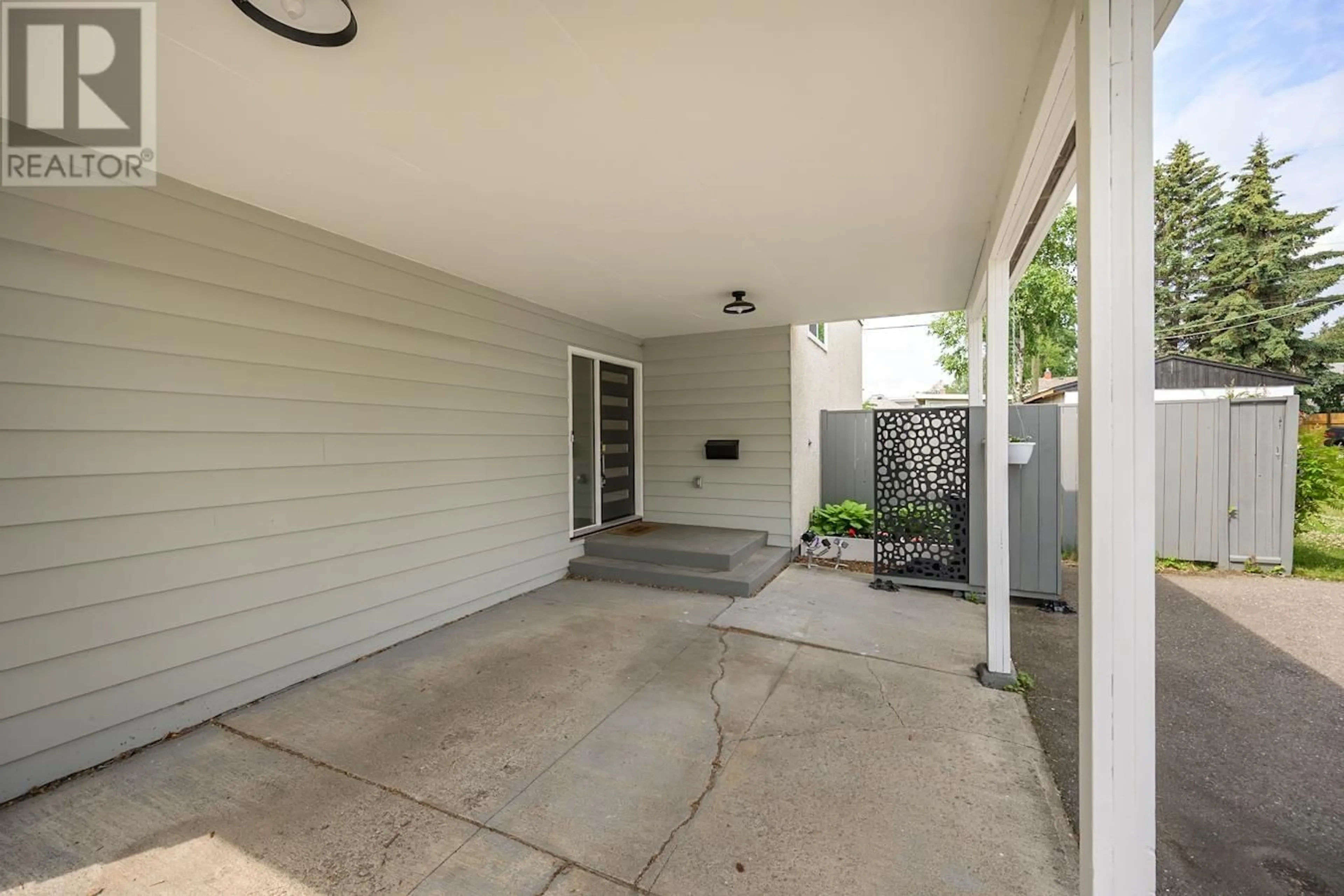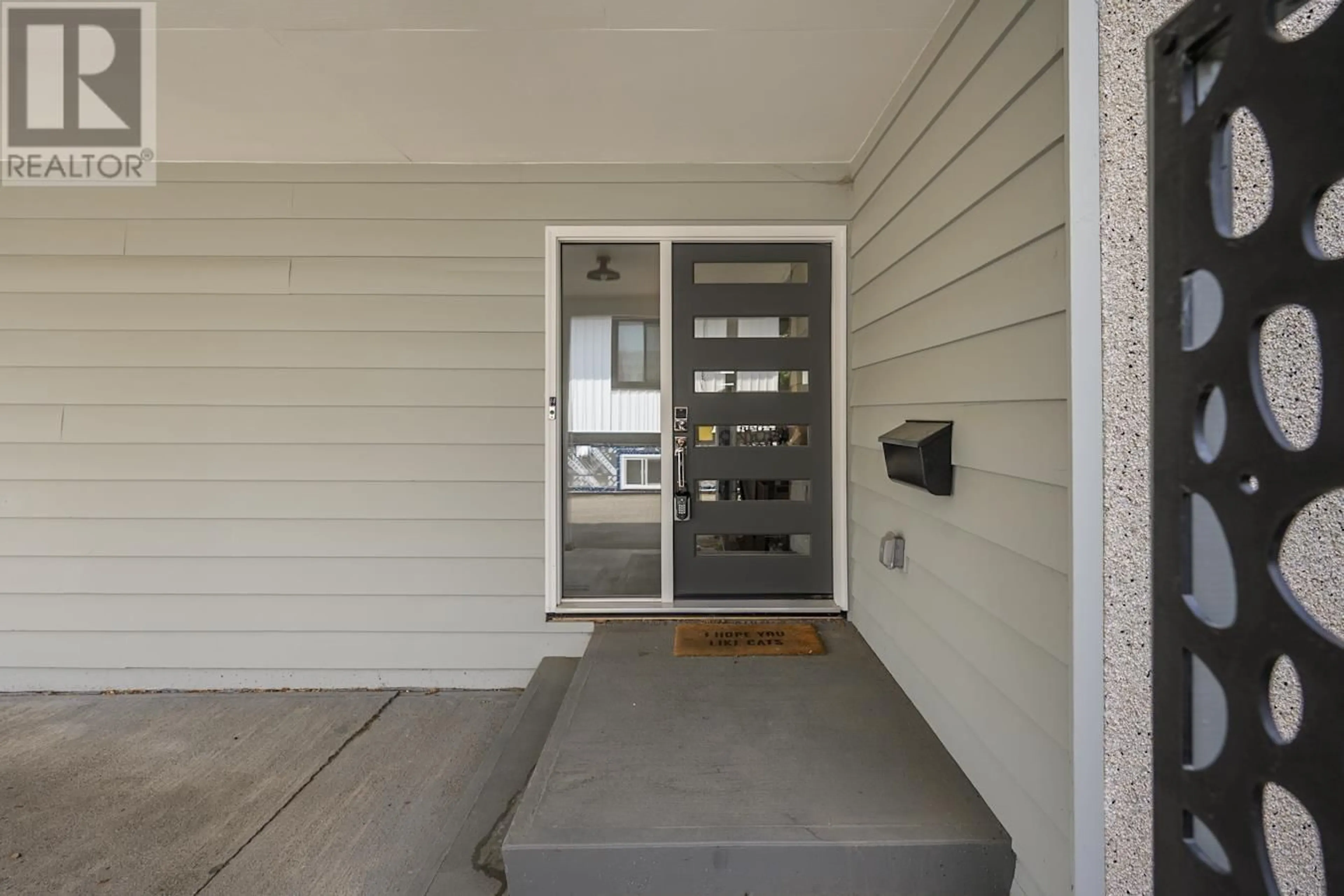597 DOUGLAS STREET, Prince George, British Columbia V2M2M5
Contact us about this property
Highlights
Estimated valueThis is the price Wahi expects this property to sell for.
The calculation is powered by our Instant Home Value Estimate, which uses current market and property price trends to estimate your home’s value with a 90% accuracy rate.Not available
Price/Sqft$282/sqft
Monthly cost
Open Calculator
Description
Stunning mid-century modern home reimagined by Design Logic Interiors with a perfect blend of timeless style and modern function. Featuring wide plank engineered hardwood flooring, custom cabinetry, and Caesarstone countertops throughout. The sleek new gas fireplace is framed with handcrafted fireclay tile for a designer touch. Major upgrades include a new roof, triple pane windows, high-efficiency furnace, hot water tank, and fencing. The beautifully landscaped backyard offers a peaceful retreat with a greenhouse, perfect for gardening. A truly move in ready home with thoughtful, high-end renovations inside and out. (id:39198)
Property Details
Interior
Features
Main level Floor
Foyer
6.9 x 5.7Living room
17.3 x 12.1Dining room
12.1 x 8.1Kitchen
11.2 x 8.2Property History
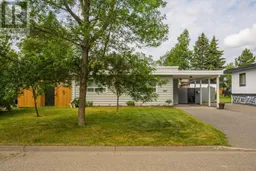 40
40
