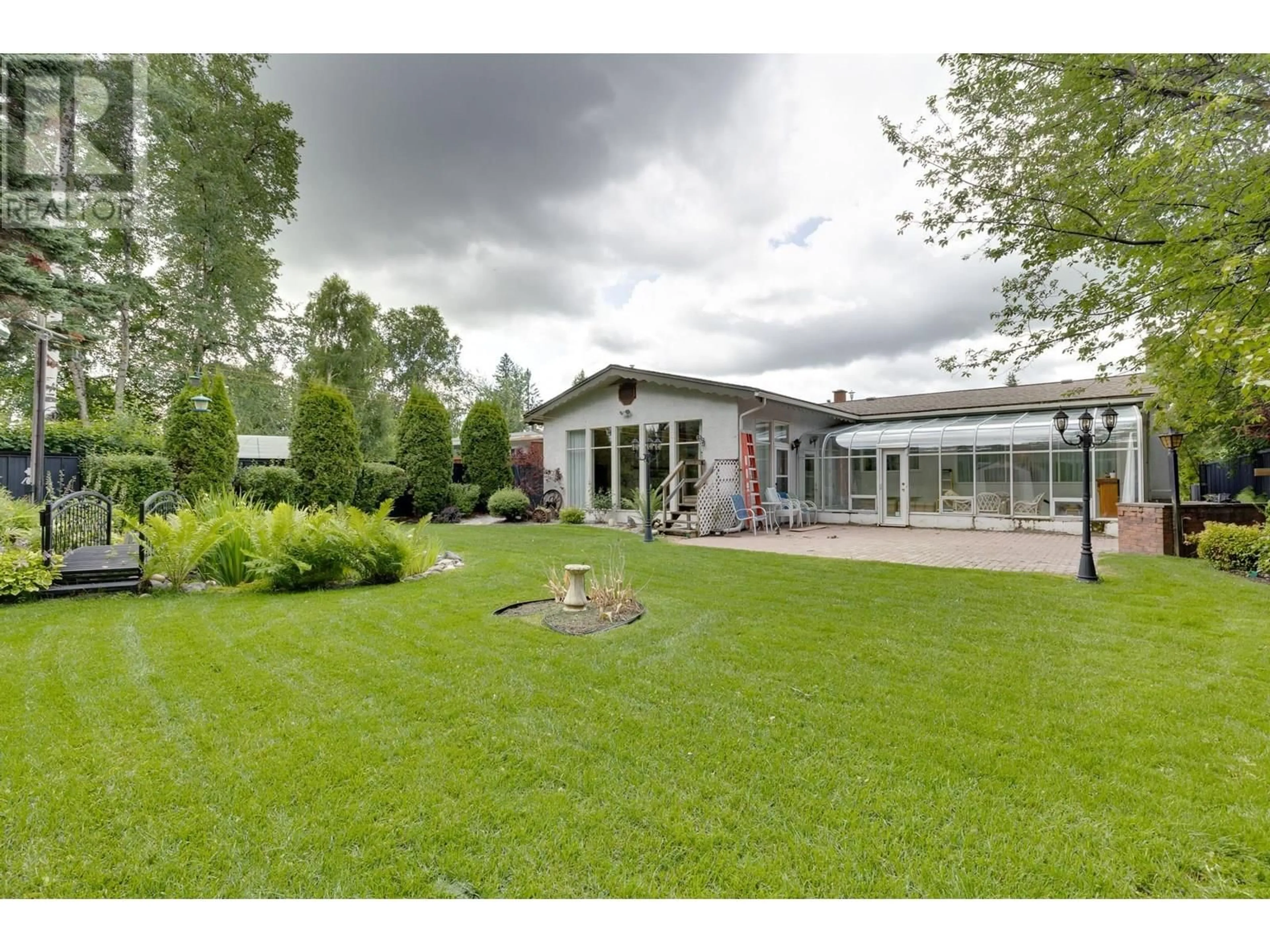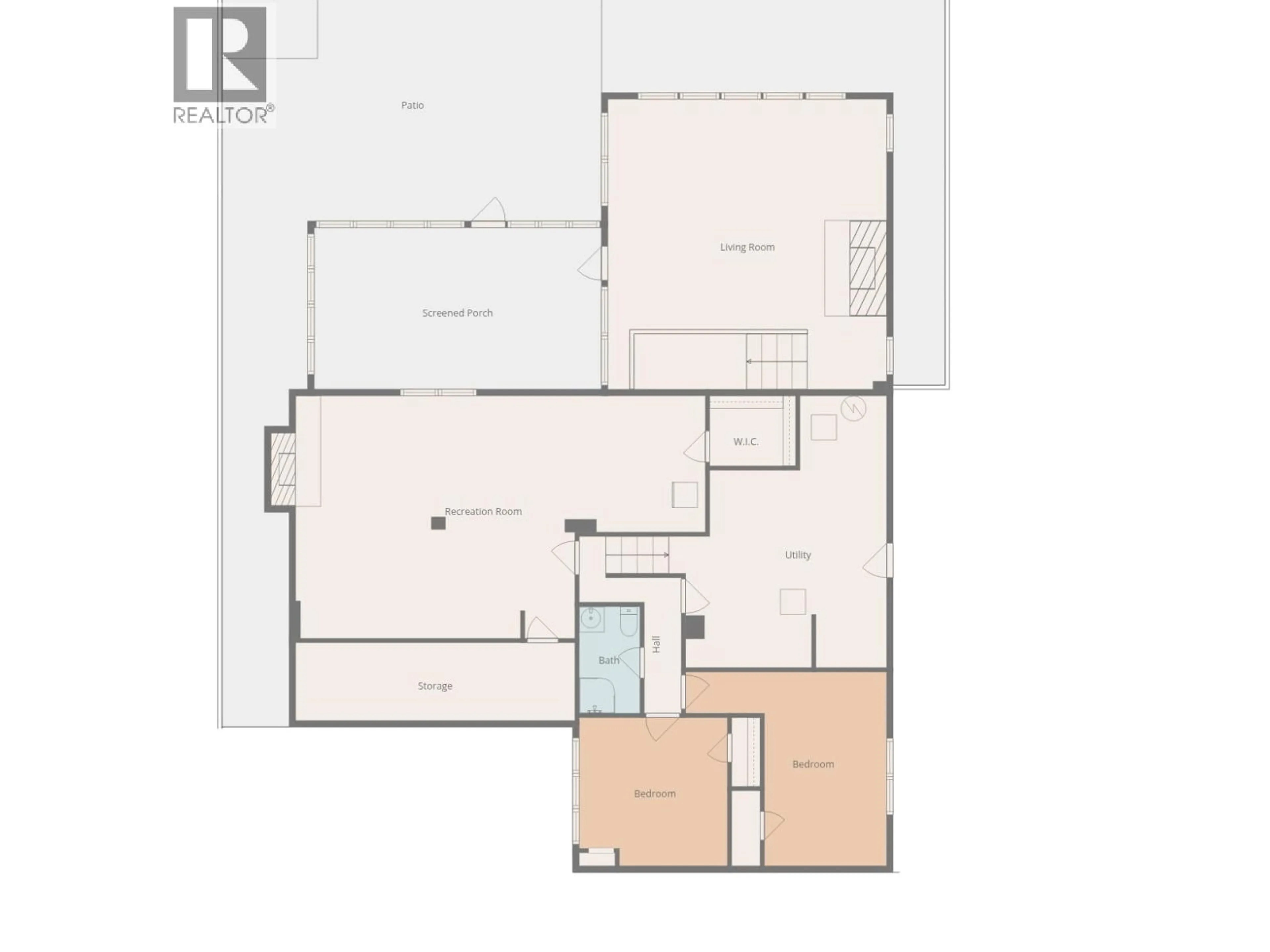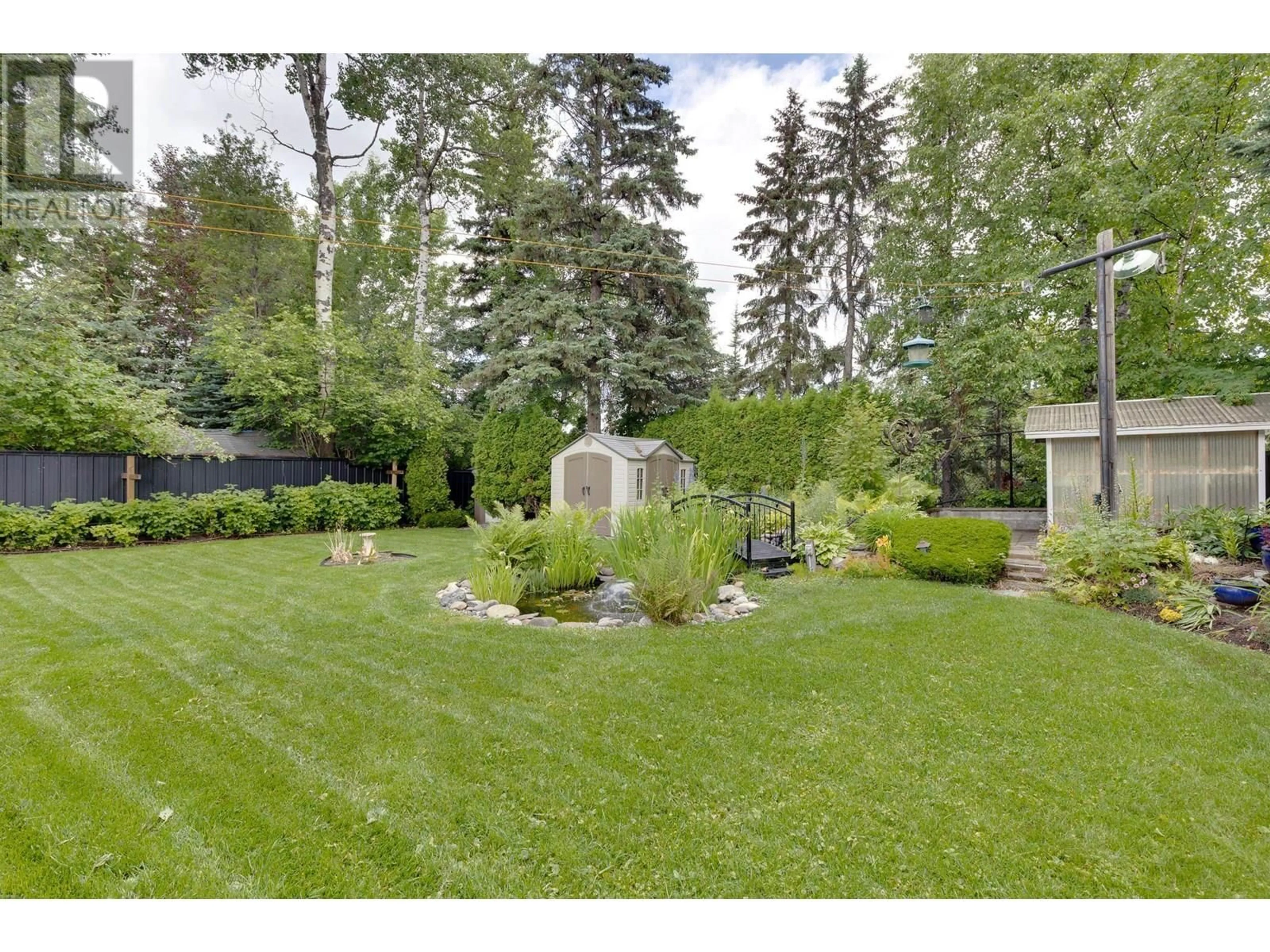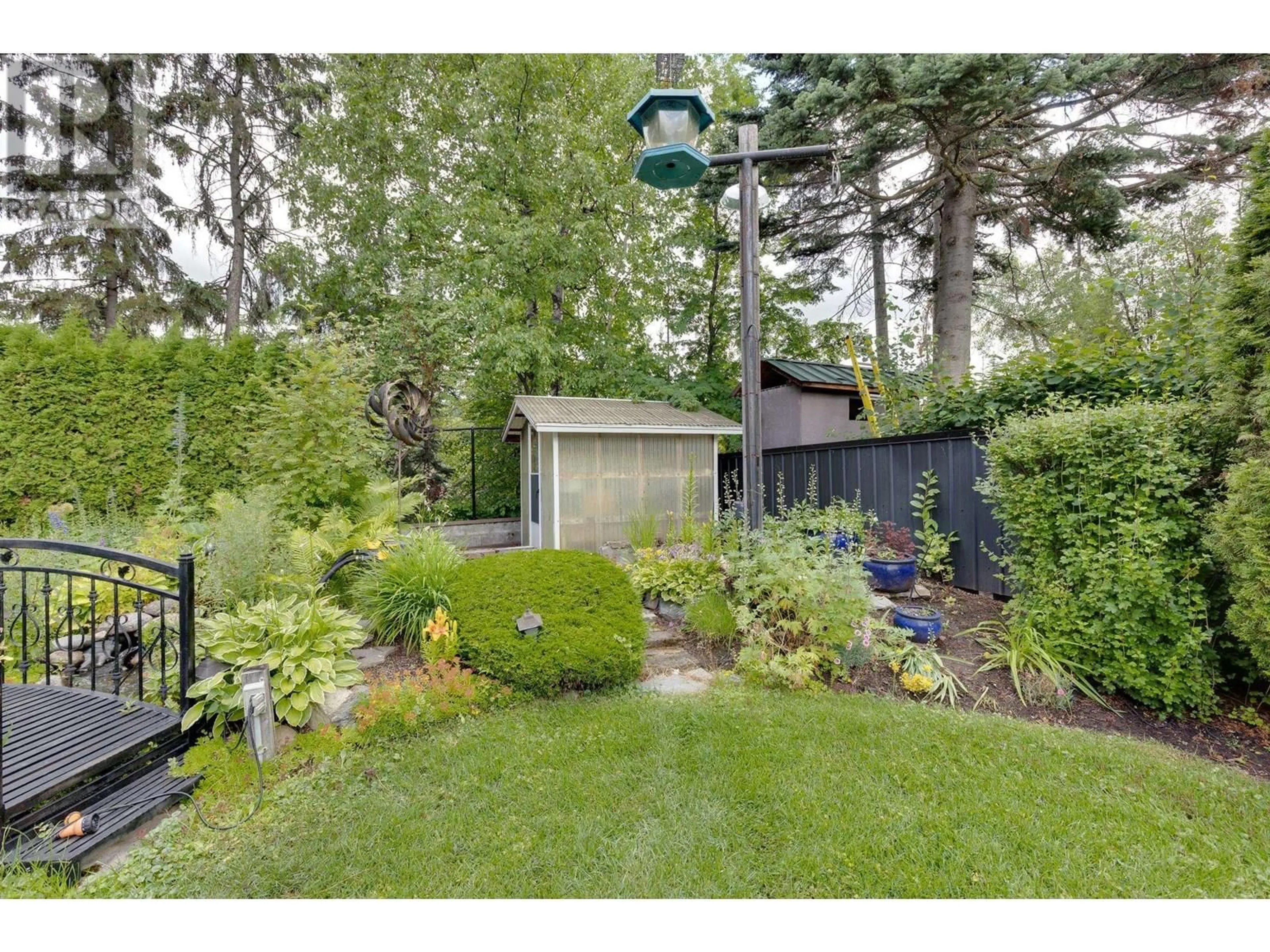2500 HAMMOND AVENUE, Prince George, British Columbia V2M1A5
Contact us about this property
Highlights
Estimated valueThis is the price Wahi expects this property to sell for.
The calculation is powered by our Instant Home Value Estimate, which uses current market and property price trends to estimate your home’s value with a 90% accuracy rate.Not available
Price/Sqft-
Monthly cost
Open Calculator
Description
First time offered for sale! This is an absolute pleasure to show. With just under 4000 sq feet AND 5 BEDROOMS this home was extremely well built and is situated on the river view side of Hammond Avenue. The back yard is a private garden adorned with perennials and boasts a lovely arched bridge over a stream and fish pond filled with fish. The AUTO SPRINKLER system runs throughout the gardens and into the beds. Inside you will find 5 bedroom and 3 bathrooms. There is an OUTSIDE BASEMENT ENTRY for EASY SUITE. a cool room, a sauna and the crowning glory is a FAMILY ROOM OFF THE BACK WITH 14 FT CEILINGS, floor to ceiling windows and a fireplace. Beside that you will find an all-season solarium. The attributes of this property are far too extensive to list. (id:39198)
Property Details
Interior
Features
Main level Floor
Living room
19.1 x 15.7Dining room
12.2 x 9.1Kitchen
11 x 10.1Bedroom 2
10.6 x 9.7Property History
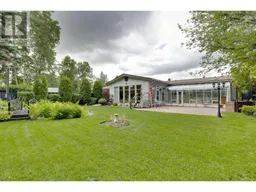 32
32
