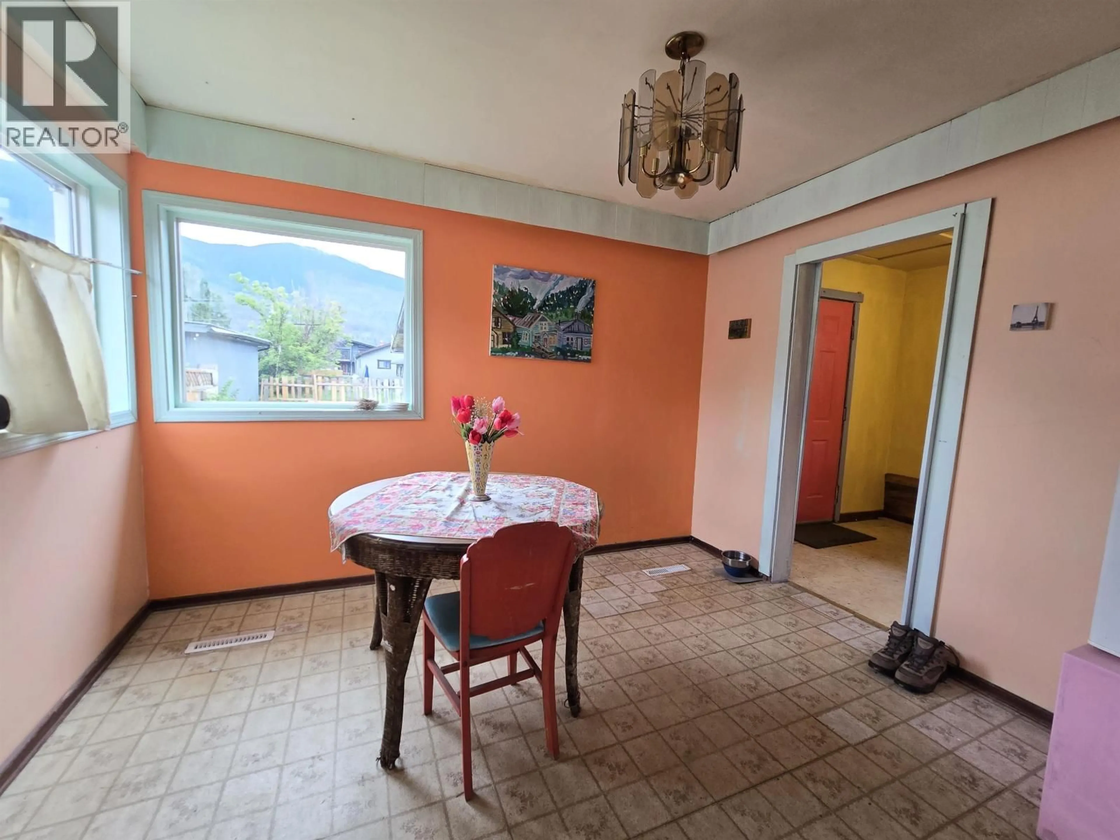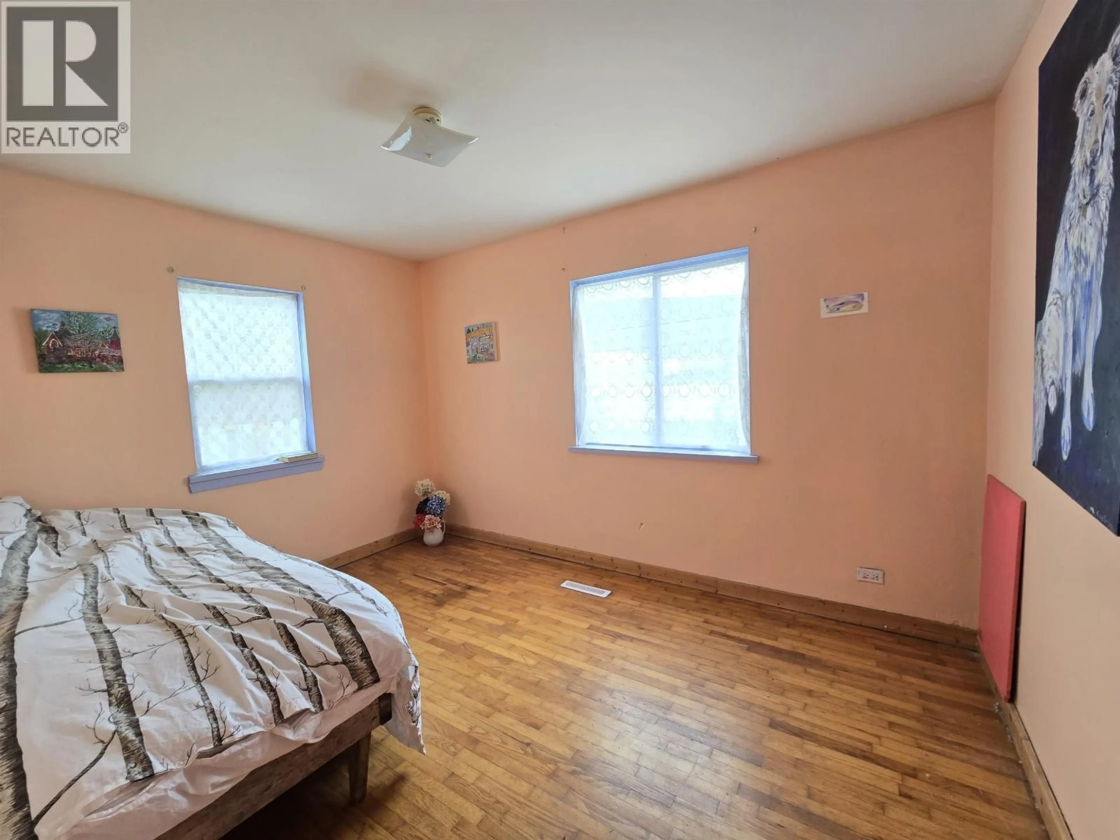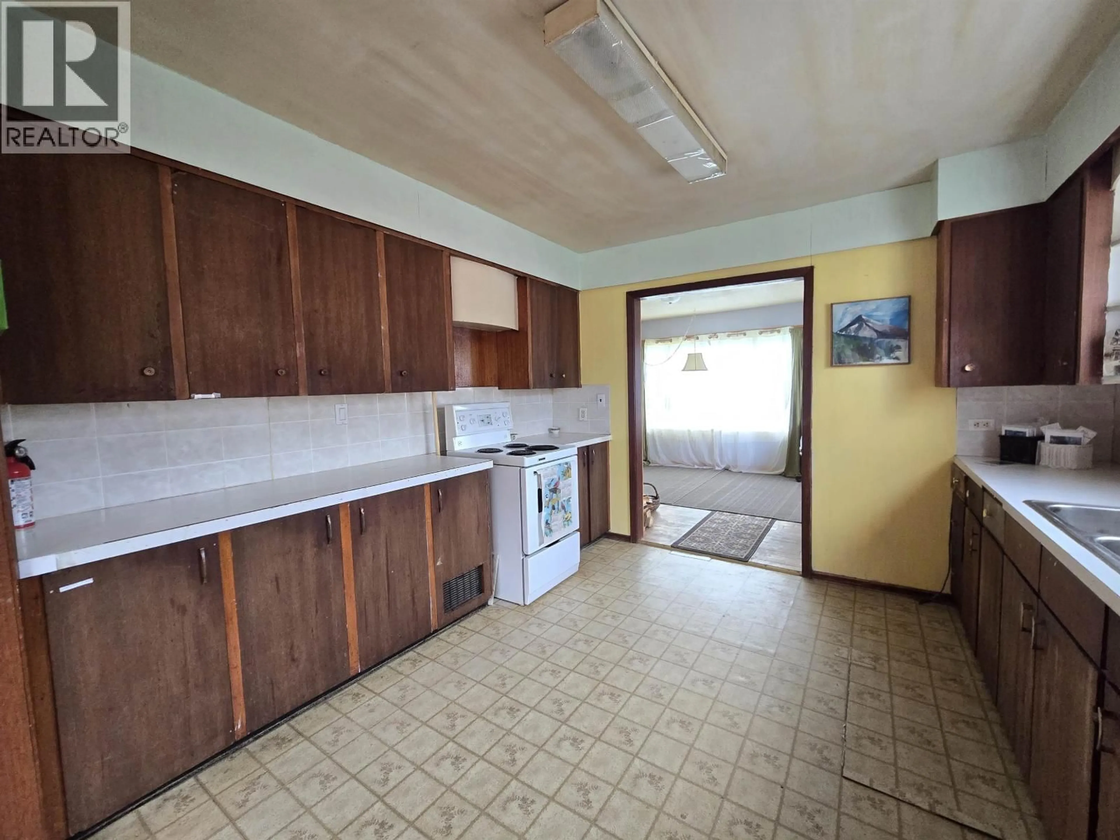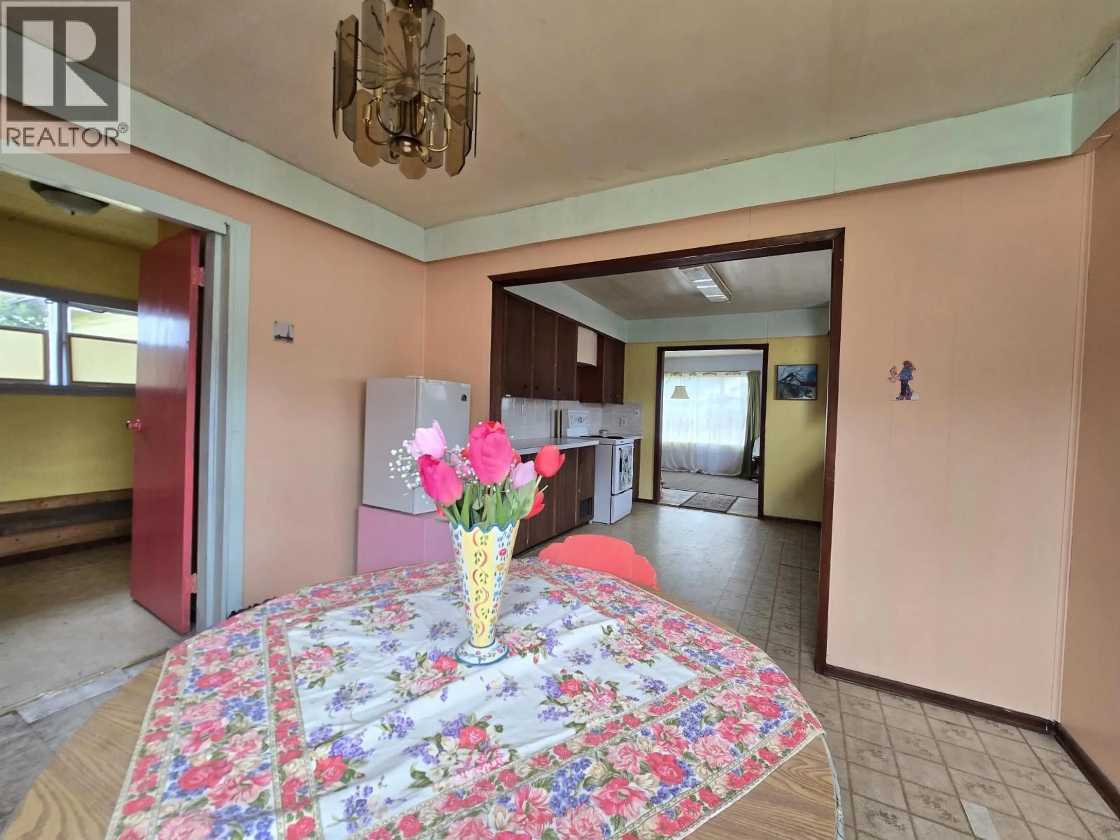980 4TH AVENUE, McBride, British Columbia V0J2E0
Contact us about this property
Highlights
Estimated valueThis is the price Wahi expects this property to sell for.
The calculation is powered by our Instant Home Value Estimate, which uses current market and property price trends to estimate your home’s value with a 90% accuracy rate.Not available
Price/Sqft-
Monthly cost
Open Calculator
Description
This character home will surprise you. With generously sized rooms and a comfortable flow, you'll start checking off the positives from the moment you walk in. Three bedrooms are situated down the hall, while the living room is open to the spacious galley kitchen and dining room. With a front foyer and back mudroom, you can kick your shoes off wherever you please. With updates to the heating, sump pump, crawl space insulation, and a new water tank, the home is efficient and comfortable. The yard is ideal for your garden and the garage in the back has room for your car and home office. Close to downtown and schools, and with great mountain views, this home is in a perfect location. Flooded with light and in need of a just bit more TLC, this home can be the jewel you've been looking for. (id:39198)
Property Details
Interior
Features
Main level Floor
Living room
19.3 x 11.6Kitchen
10.1 x 11.3Dining room
9.6 x 11Bedroom 2
9.5 x 12.3Property History
 19
19





