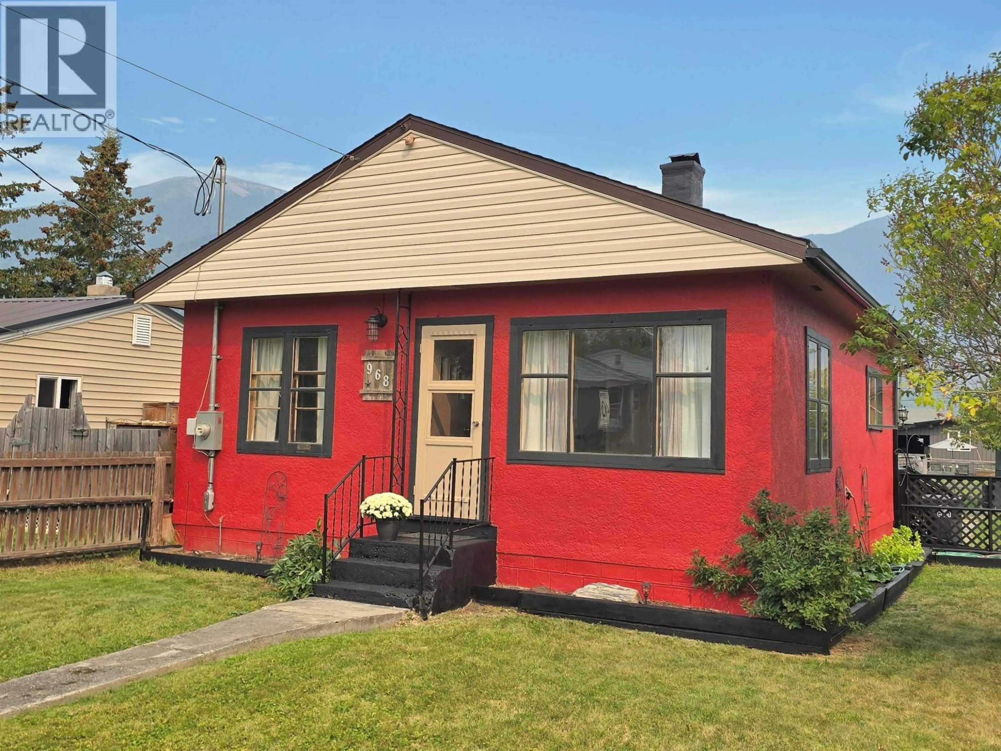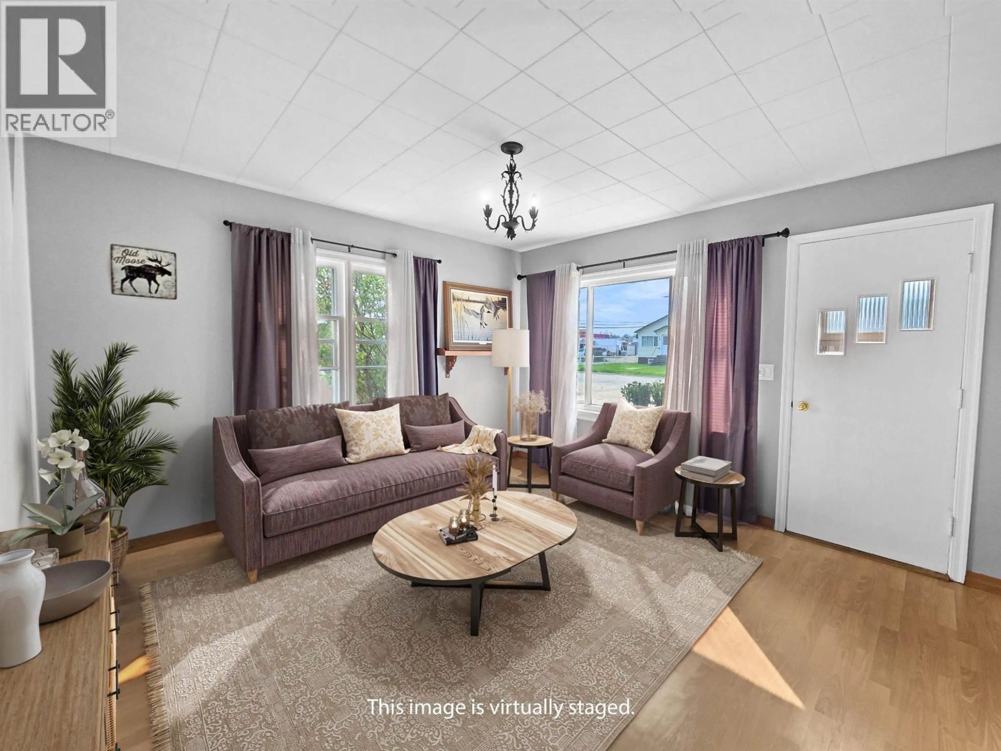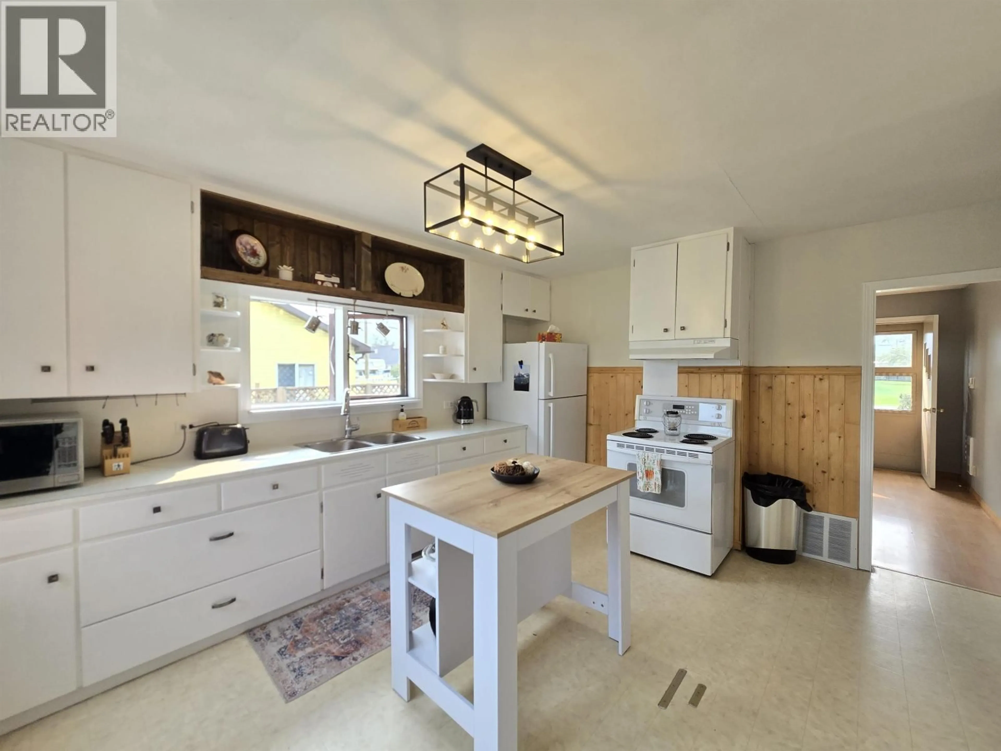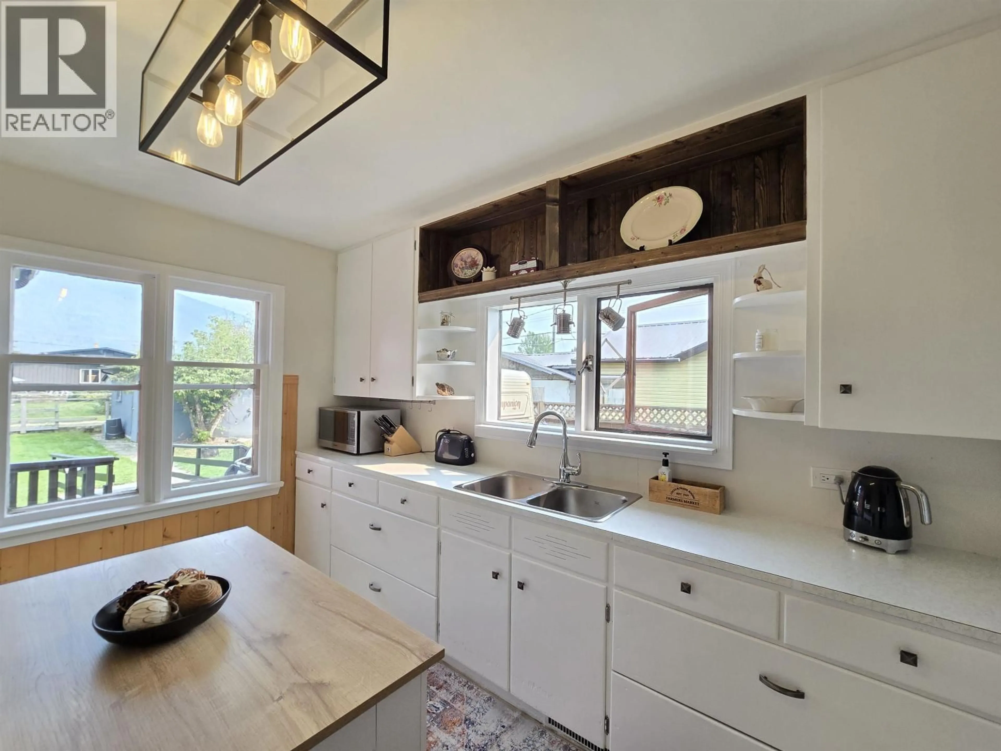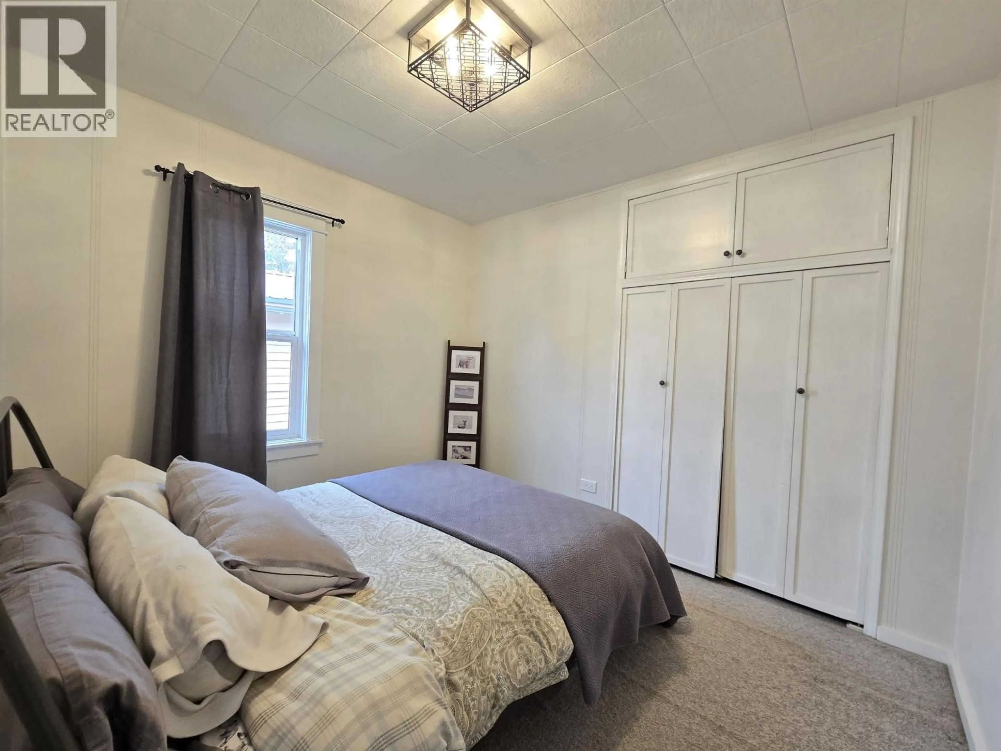968 4TH AVENUE, McBride, British Columbia V0J2E0
Contact us about this property
Highlights
Estimated valueThis is the price Wahi expects this property to sell for.
The calculation is powered by our Instant Home Value Estimate, which uses current market and property price trends to estimate your home’s value with a 90% accuracy rate.Not available
Price/Sqft$254/sqft
Monthly cost
Open Calculator
Description
This real charmer is calling your name. Well maintained and refreshed, this 2-bedroom home has all that you need. With a large basement for laundry and storage, you'll have all the space you need upstairs. The kitchen is flooded with light and features wainscotting and wood accents, and the two bedrooms are spacious and inviting. With a fully updated bathroom, front-end living room, and large mudroom in the back, there is not a space that doesn't welcome you in. The electrical has been updated for 200 amp & a new furnace, and the exterior has a fresh coat of paint. A ramp is in place for those looking to simplify at a later phase of life, or make this a family home with an eye on the school yard only a block away. Either way, this property is a show stopper with a price point to match. (id:39198)
Property Details
Interior
Features
Main level Floor
Living room
12.9 x 12.4Kitchen
11.2 x 14.2Mud room
6.1 x 10.5Bedroom 2
10.4 x 9.1Property History
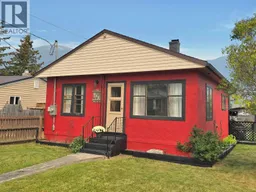 14
14
