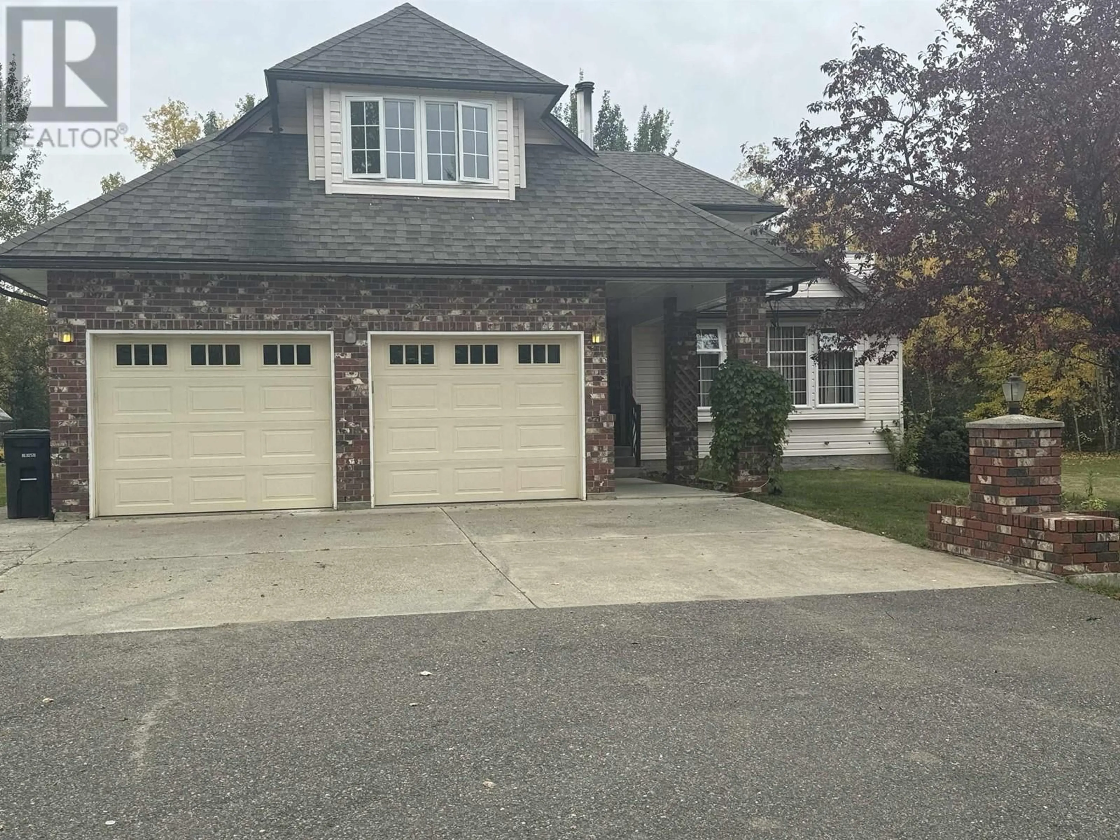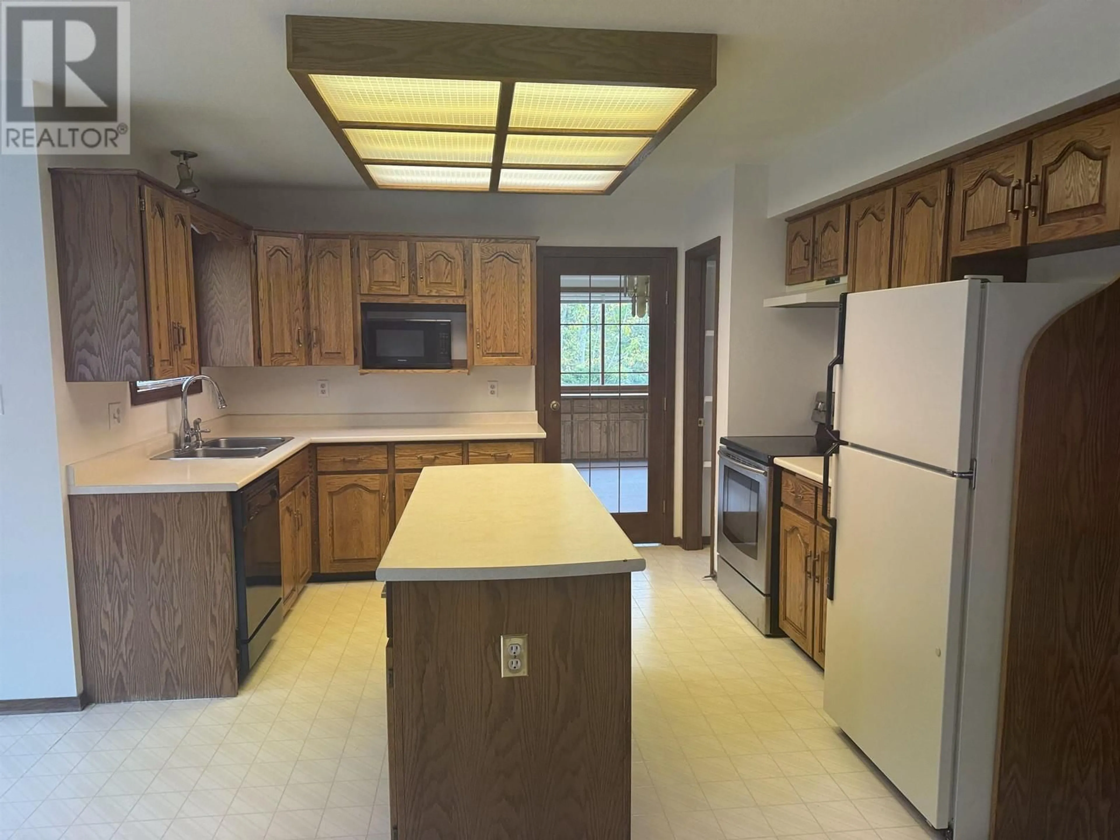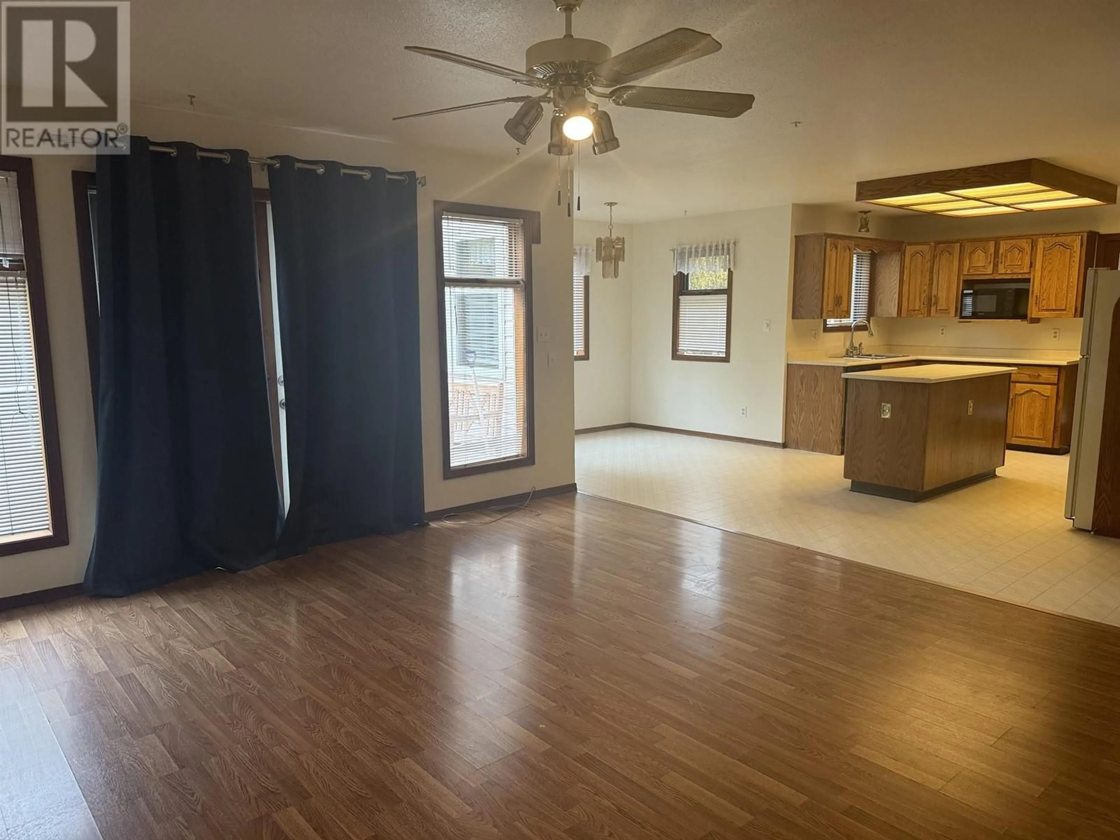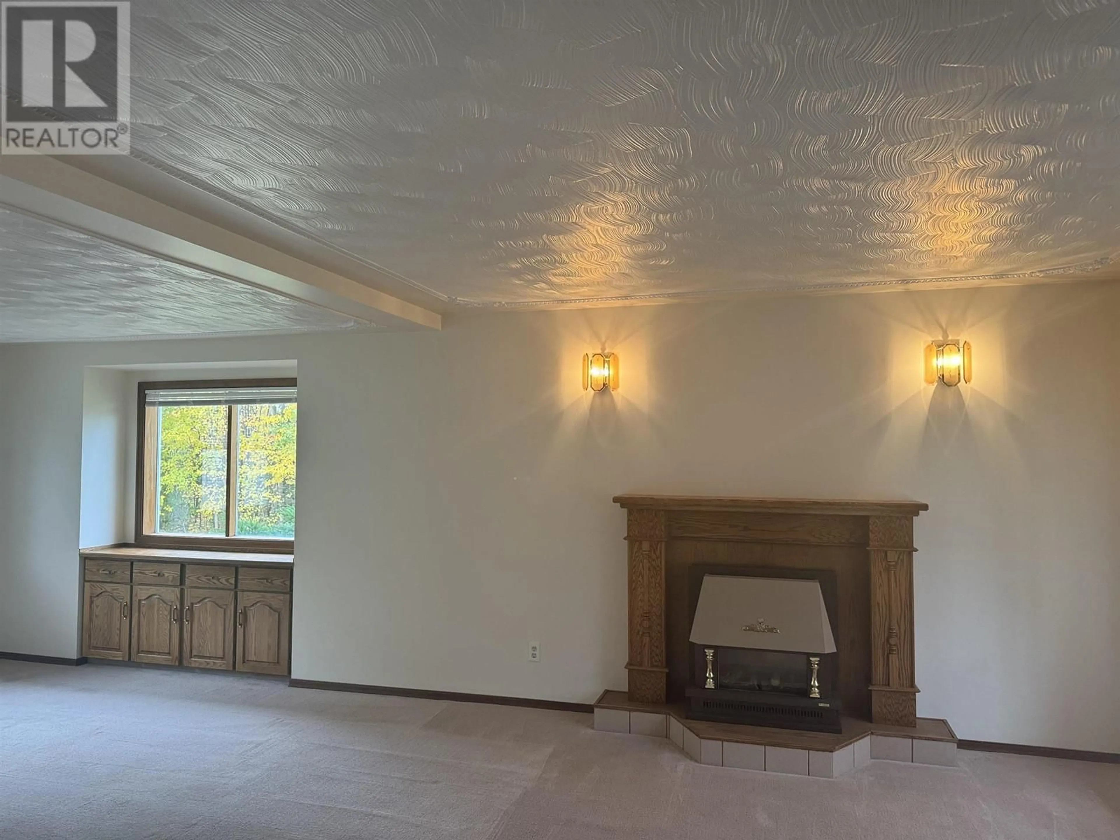55 COLUMBIA DRIVE, Mackenzie, British Columbia V0J2C0
Contact us about this property
Highlights
Estimated ValueThis is the price Wahi expects this property to sell for.
The calculation is powered by our Instant Home Value Estimate, which uses current market and property price trends to estimate your home’s value with a 90% accuracy rate.Not available
Price/Sqft$218/sqft
Est. Mortgage$2,182/mo
Tax Amount ()$6,387/yr
Days On Market245 days
Description
Two storey home with full basement on 2.5 acres. Located in Gantahaz subdivision on private corner lot. Double attached garage plus detached 20x26 shop. Wood sheds and greenhouse. Second driveway for large vehicle access. Covered walkway entrance, large foyer, open to living room and dining area with n/gas fireplace. Kitchen with eating area and access to family room with SGD to deck. Laundry on main plus half bath and access door to double garage. Gorgeous staircase to upper floor which features master bedroom with walk-in closet area and 3p bath. Two more bedrooms plus full bath. Bonus room over garage for 4th bdrm or office. Unfished down. Roof 2010/furnace & HWT 2023. Septic system and municipal water. (id:39198)
Property Details
Interior
Features
Main level Floor
Dining room
12.5 x 12.3Living room
15.6 x 13Kitchen
11 x 12Family room
16 x 15Property History
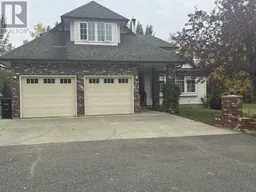 29
29
