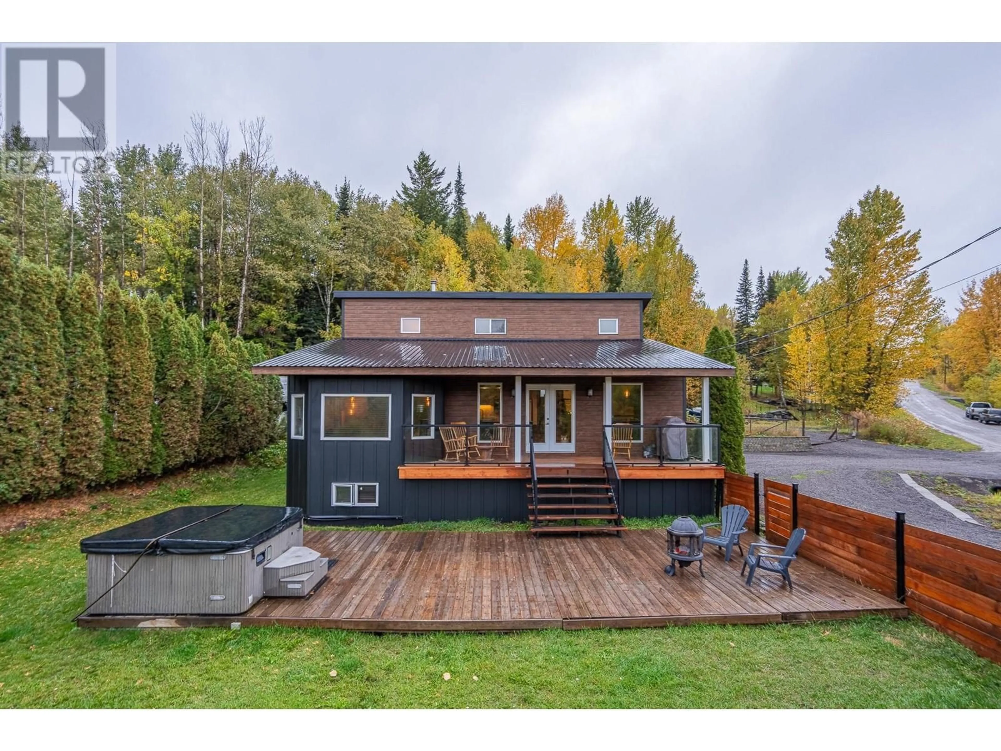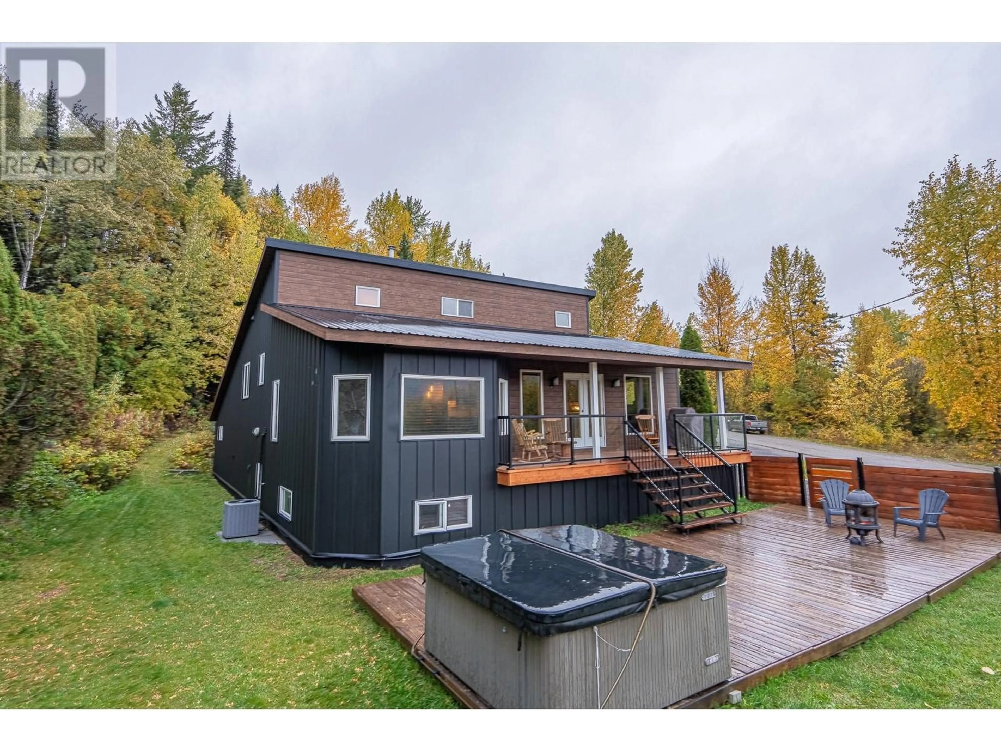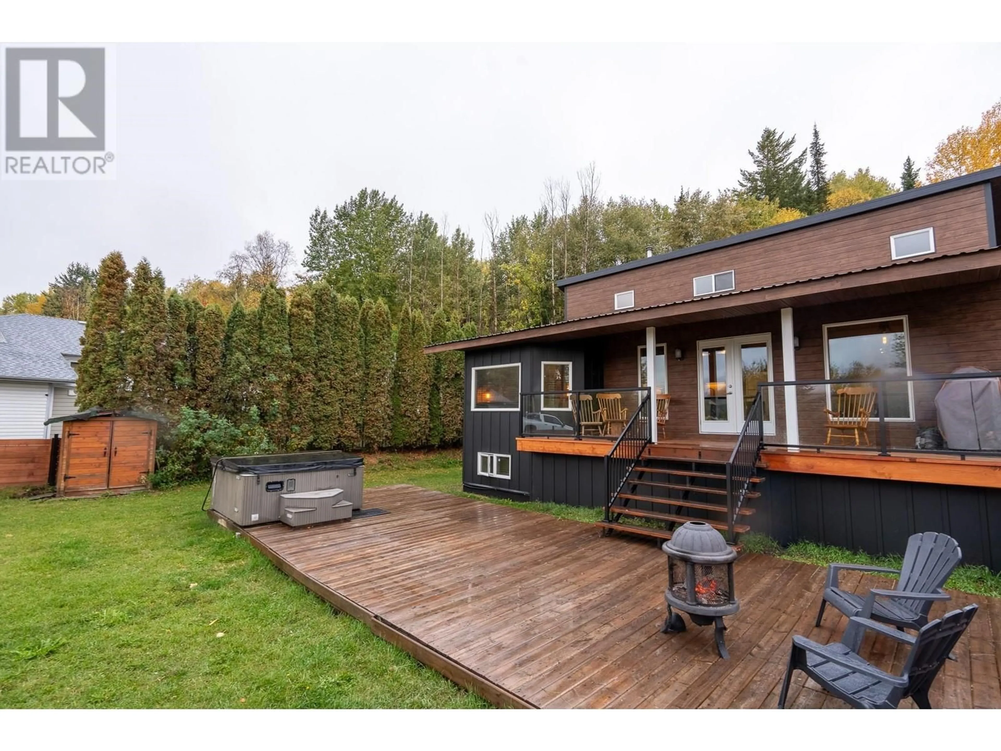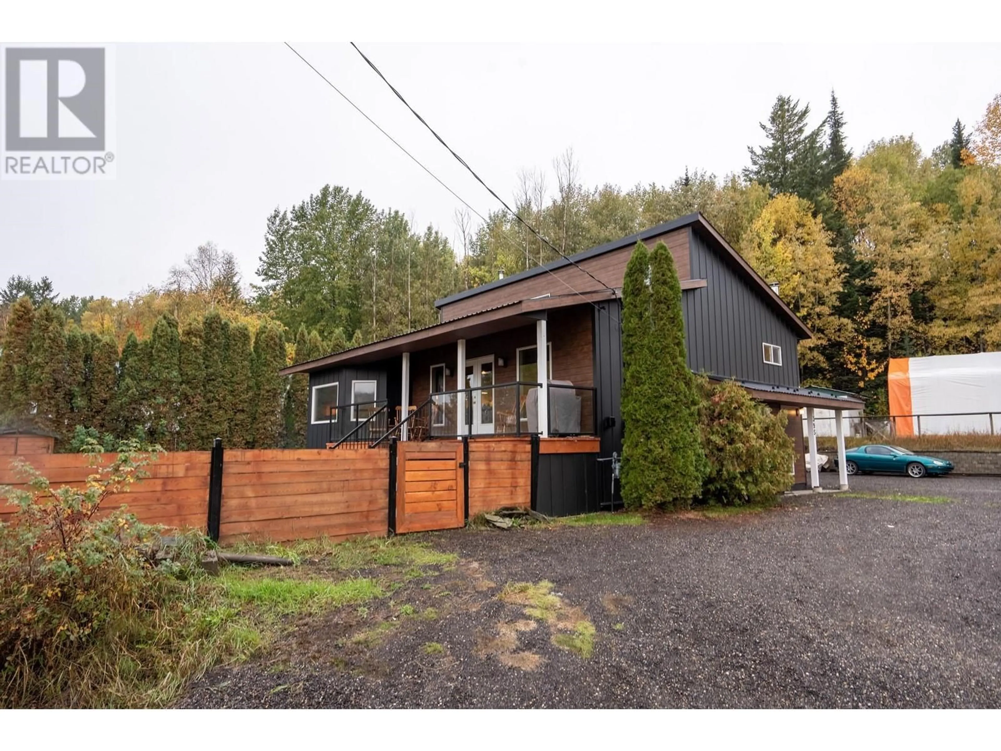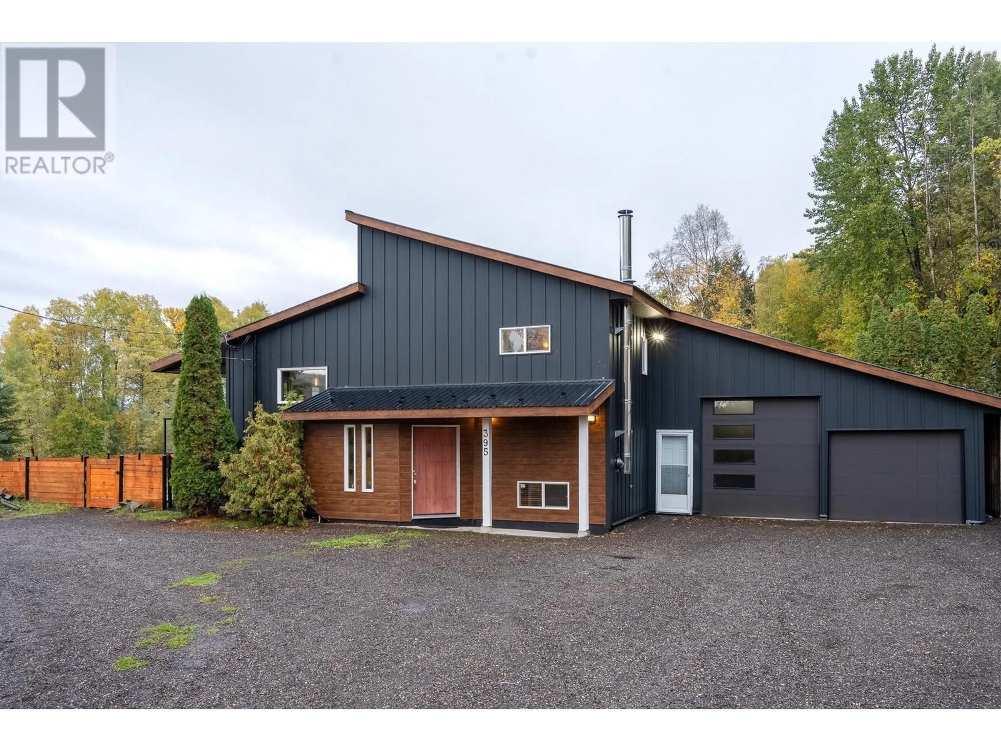395 VALHALLA ROAD, Prince George, British Columbia V2N6W3
Contact us about this property
Highlights
Estimated ValueThis is the price Wahi expects this property to sell for.
The calculation is powered by our Instant Home Value Estimate, which uses current market and property price trends to estimate your home’s value with a 90% accuracy rate.Not available
Price/Sqft$217/sqft
Est. Mortgage$2,576/mo
Tax Amount ()-
Days On Market9 days
Description
* PREC - Personal Real Estate Corporation. Step into a world of artistic flair with this one of a kind 4-bedroom, 3-bathroom home that perfectly balances a bold design and serene rural community living. Brand new metal exterior siding gives this home edgy curb appeal, fully fenced yard, patio, covered deck and peak-a-boo views of Tabor Lake. The interior has been designed with custom fixtures and tastefully decorated. The large kitchen with plenty of counter space centres the living and dining room, bedrooms upstairs and a 5 piece hallway bathroom makes this popular for all families. Primary bedroom with walk in closet and 3 piece ensuite. Downstairs has two large rec spaces as well as the 4th bedroom. Large laundry and utility area including a brand new furnace, Hot water tank, UV water treatment system and A/C! (id:39198)
Property Details
Interior
Features
Above Floor
Primary Bedroom
14 ft ,1 in x 12 ftBedroom 2
12 ft ,2 in x 8 ft ,8 inBedroom 3
12 ft ,2 in x 10 ft ,4 inLoft
9 ft ,8 in x 8 ft ,8 inCondo Details
Inclusions
Property History
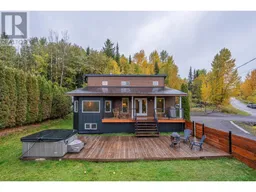 35
35
