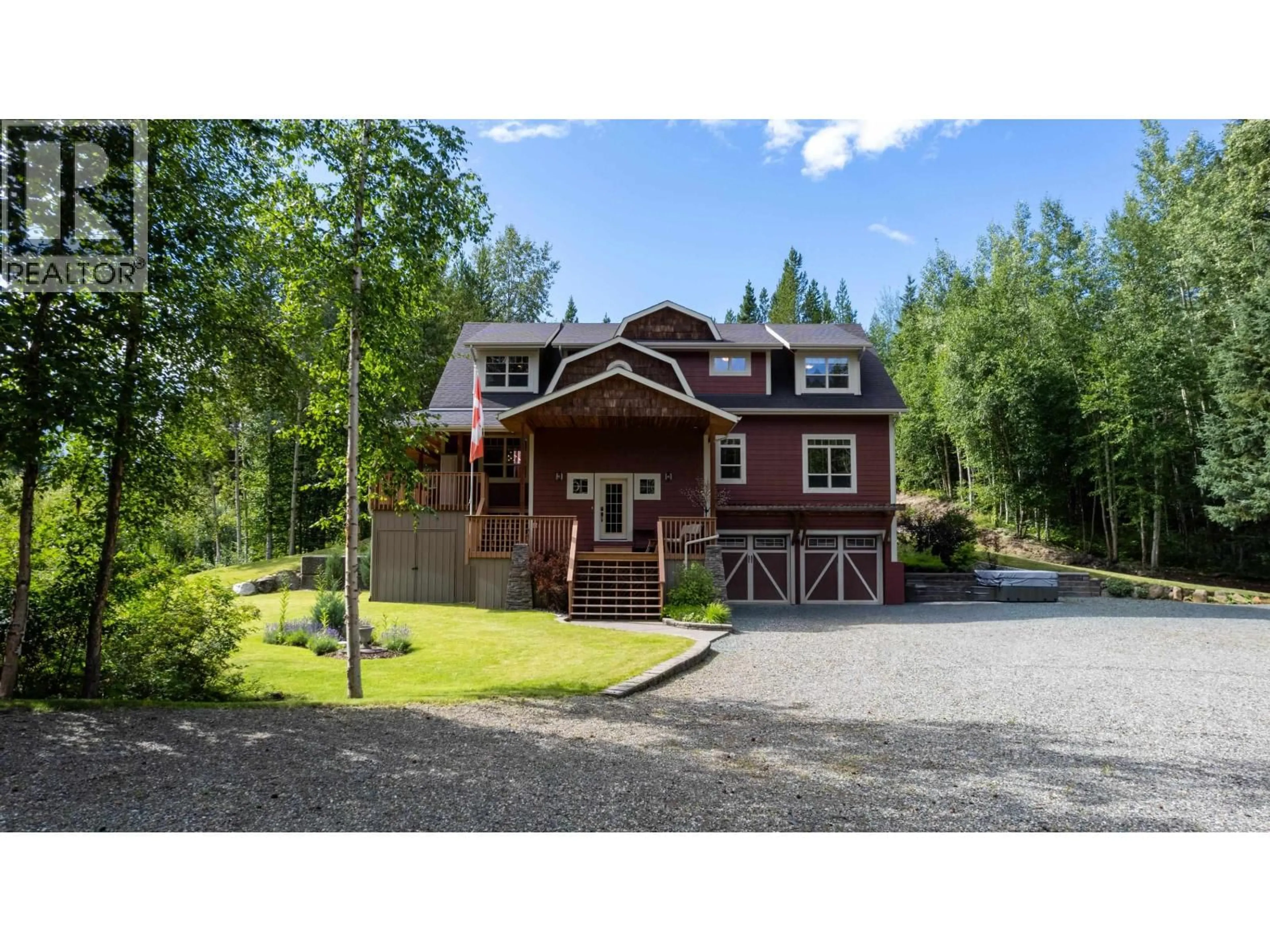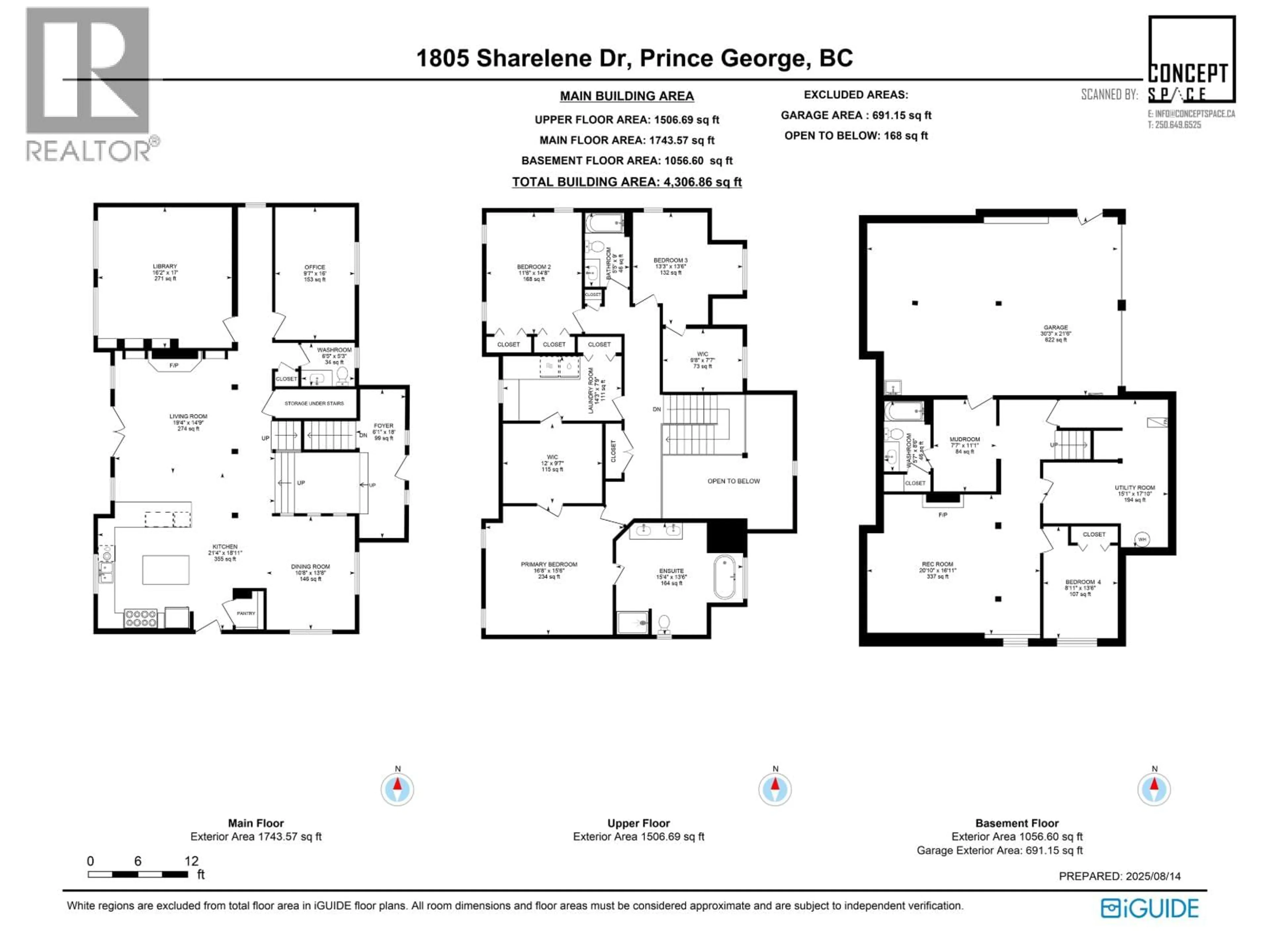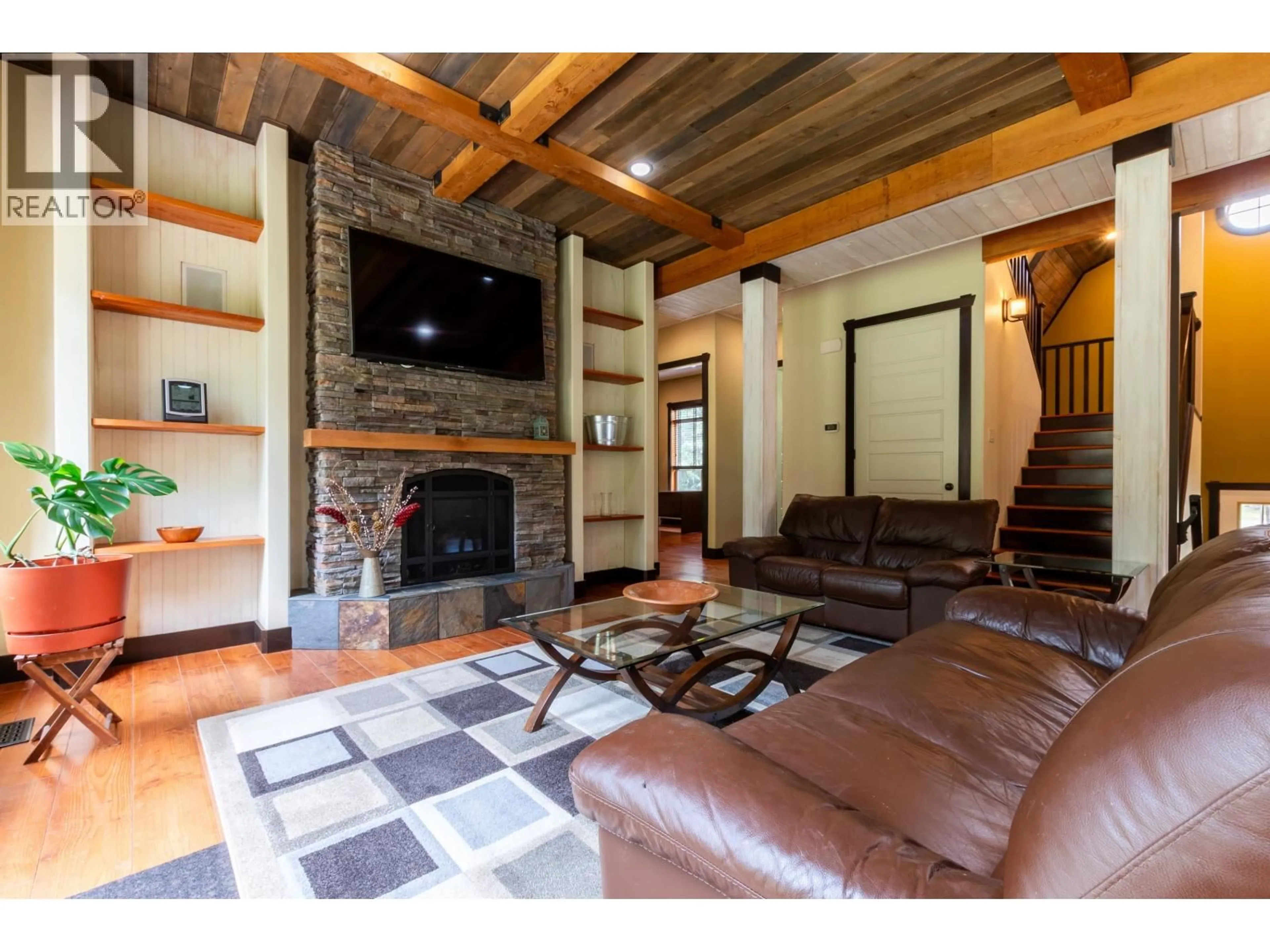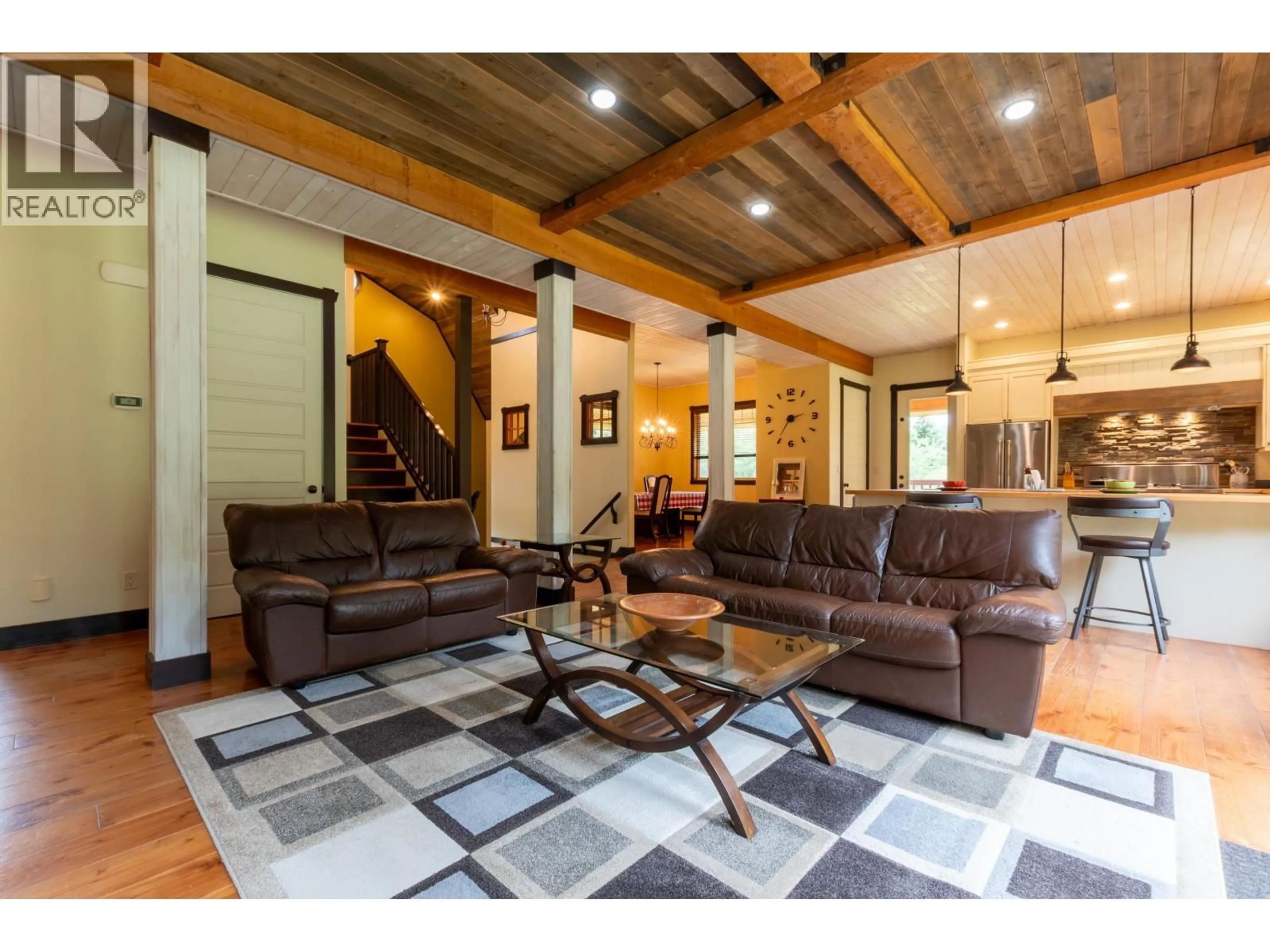1805 SHARELENE DRIVE, Prince George, British Columbia V2M7B6
Contact us about this property
Highlights
Estimated valueThis is the price Wahi expects this property to sell for.
The calculation is powered by our Instant Home Value Estimate, which uses current market and property price trends to estimate your home’s value with a 90% accuracy rate.Not available
Price/Sqft-
Monthly cost
Open Calculator
Description
Picturesque executive home in Miworth on almost 4 manicured acres with underground sprinklers. 10' ceilings, 25' vaulted foyer, and oversized windows beautifully accentuate the spaciousness of this stunning home. The gourmet kitchen is a chef's dream! The floor above is home to a magnificent primary bedroom, 5 pc ensuite and massive walk-in closet. There is a total of 4 bedrooms with plenty of space for you and your family! This masterpiece has everything you could ask for, and more. Don't hesitate! (id:39198)
Property Details
Interior
Features
Above Floor
Other
9.8 x 7.7Primary Bedroom
16.8 x 15.6Other
12 x 9.7Laundry room
14.3 x 7.9Property History
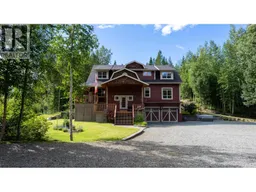 35
35
