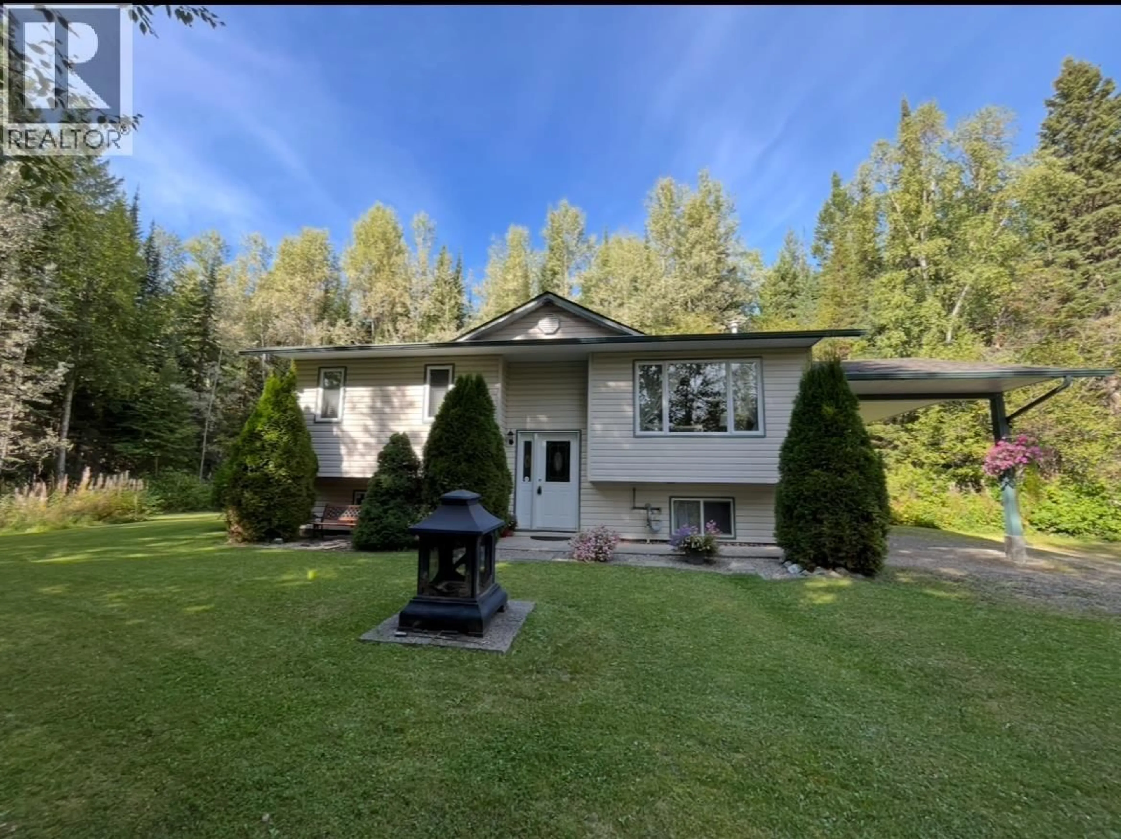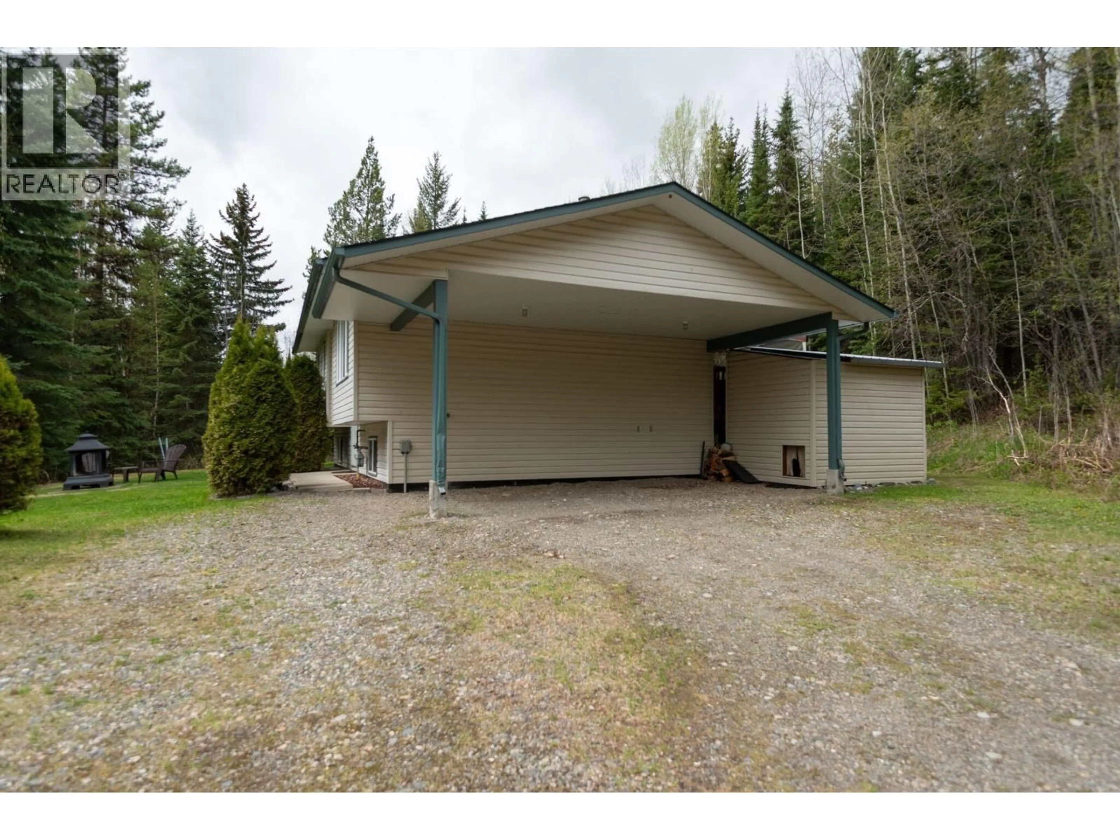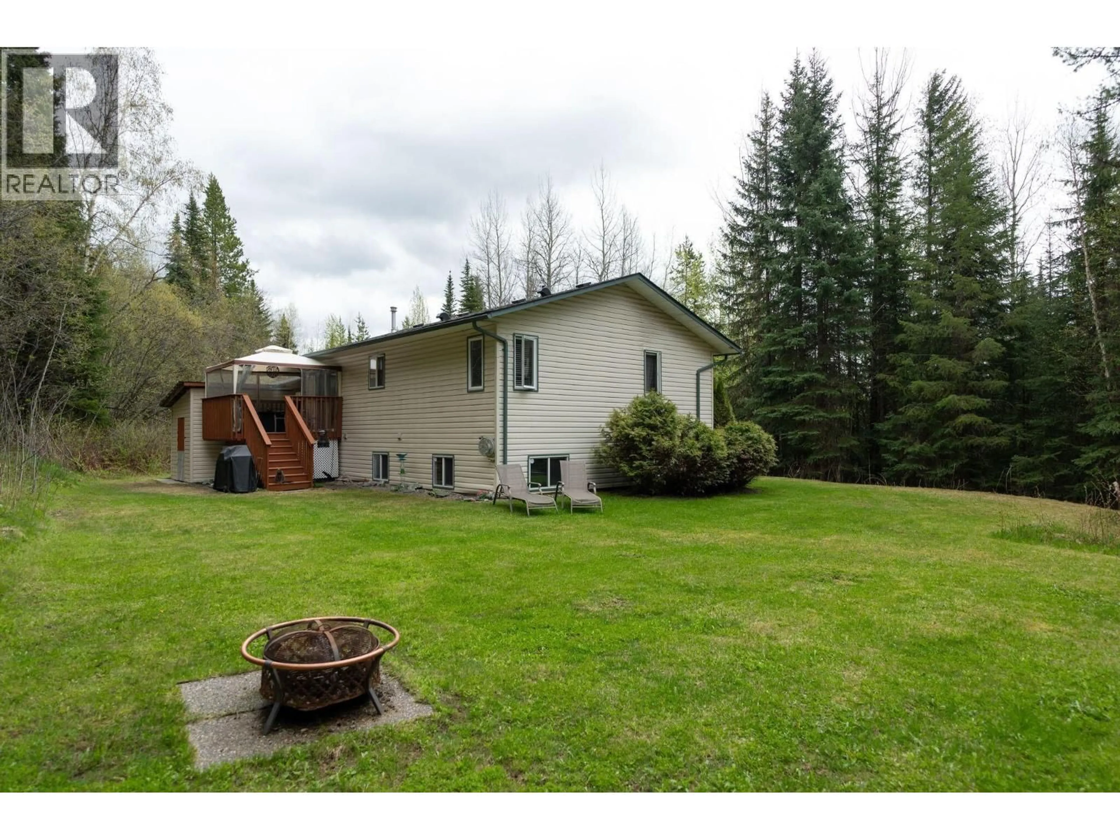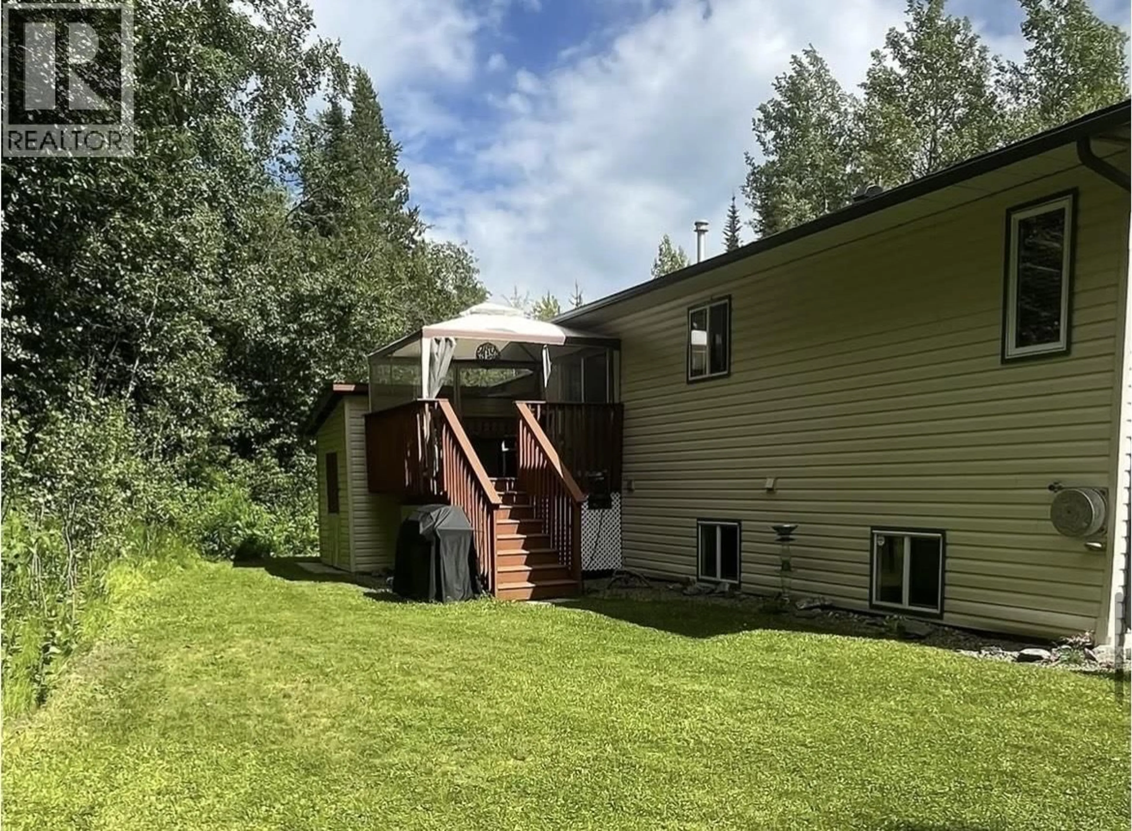13200 EDOIDGE ROAD, Prince George, British Columbia V2K5W8
Contact us about this property
Highlights
Estimated valueThis is the price Wahi expects this property to sell for.
The calculation is powered by our Instant Home Value Estimate, which uses current market and property price trends to estimate your home’s value with a 90% accuracy rate.Not available
Price/Sqft$299/sqft
Monthly cost
Open Calculator
Description
Welcome to this beautifully maintained 4-bedroom, 2-bathroom home situated on just over 4 acres of land in the highly sought-after Hobby Ranches area of Prince George. Enjoy the ultimate privacy with a landscaped yard, surrounded by mature trees that provide a serene, peaceful setting. Additional features include a large pole barn, a generous carport, and two sheds for ample storage. New roof in 2023. New hot water tank, furnace maintenance, lagoon/sewer system serviced/maintenance performed in 2025. (id:39198)
Property Details
Interior
Features
Main level Floor
Foyer
6.5 x 5.4Primary Bedroom
10.4 x 12.7Living room
12.8 x 13.5Dining room
9.2 x 9.1Property History
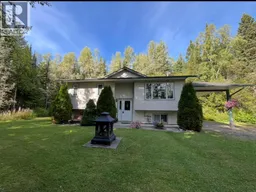 32
32
