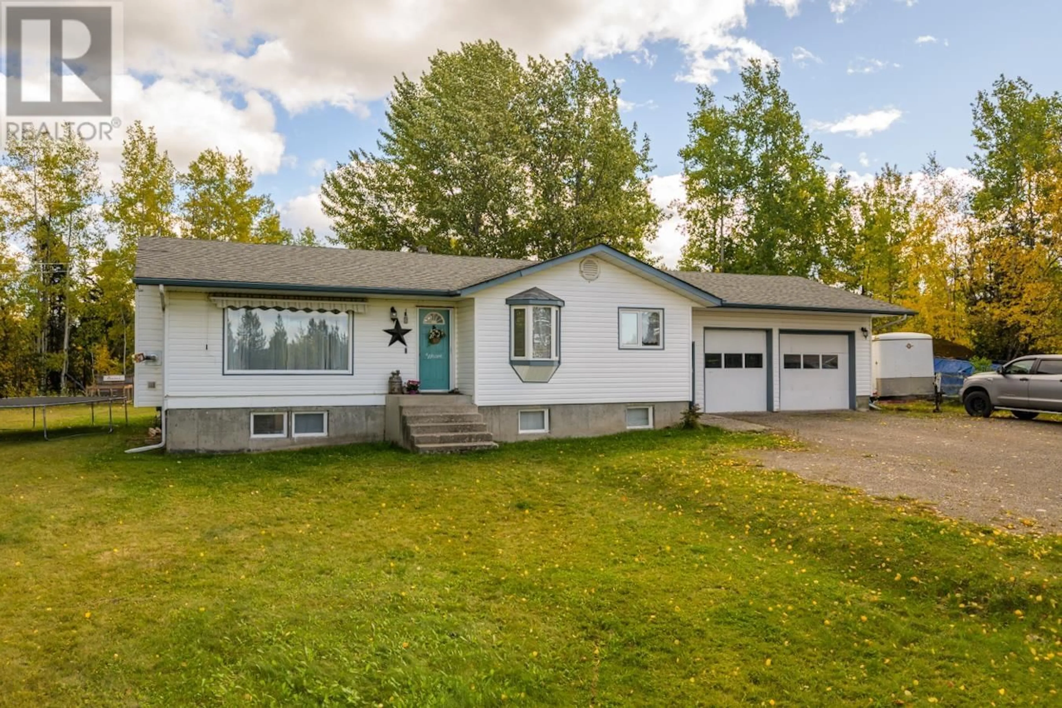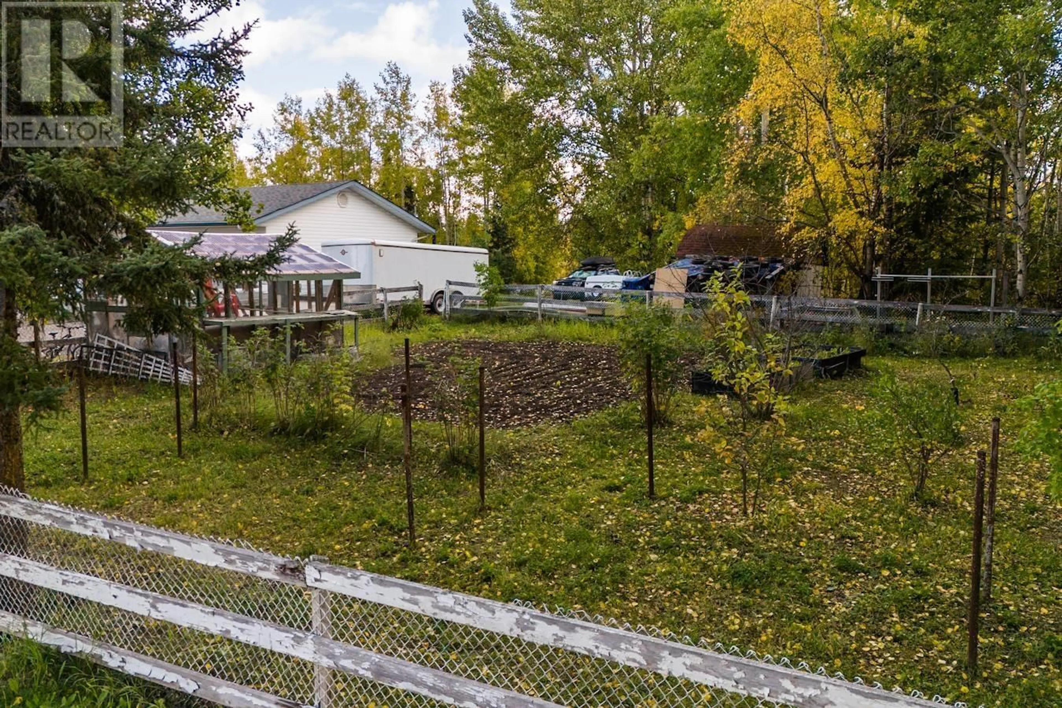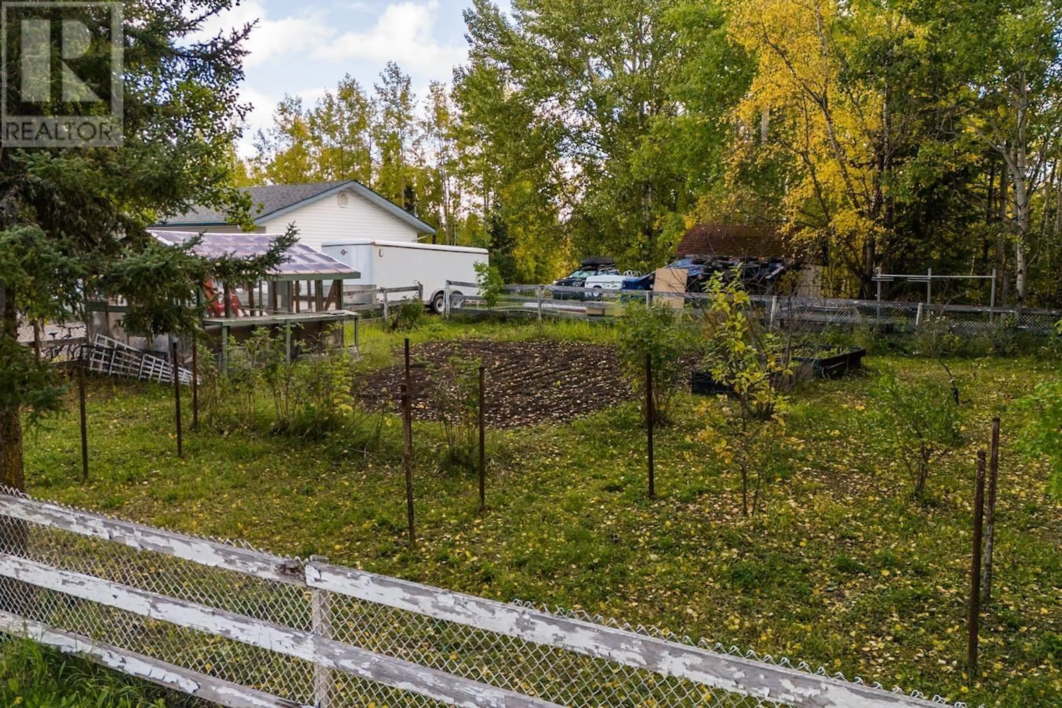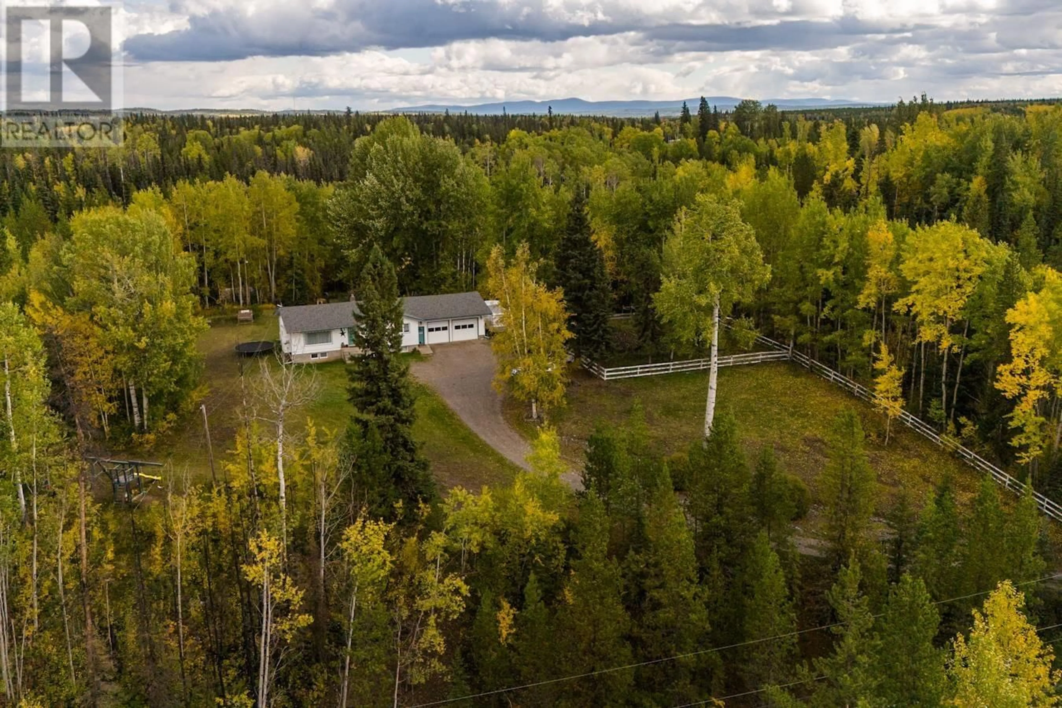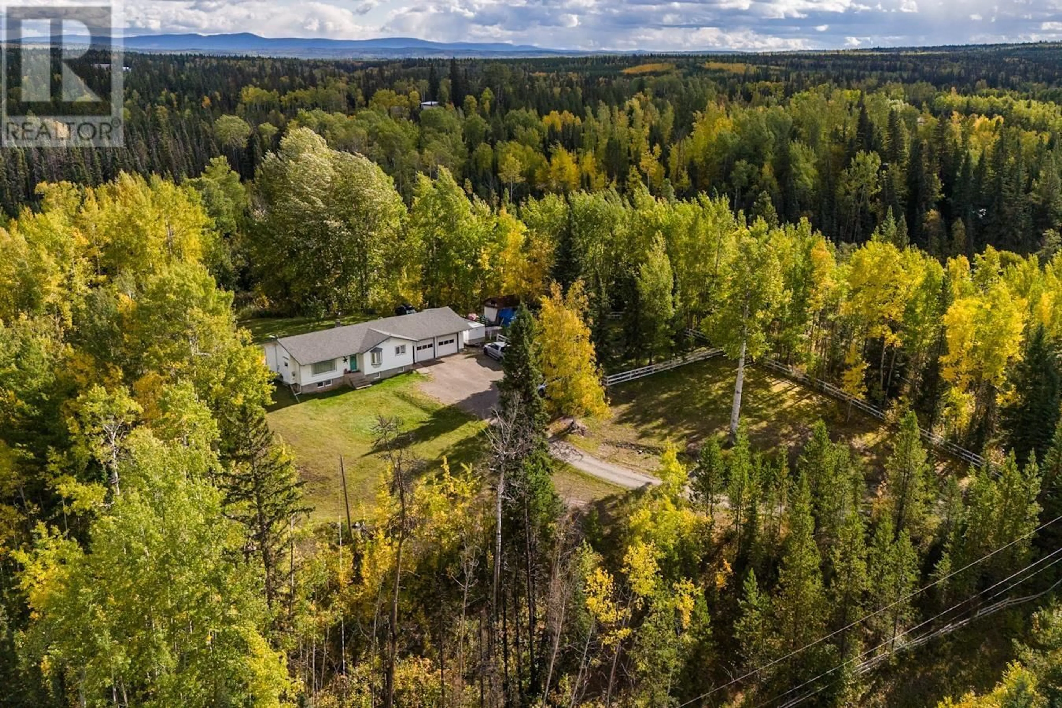12330 TOWER ROAD, Prince George, British Columbia V2N5C2
Contact us about this property
Highlights
Estimated ValueThis is the price Wahi expects this property to sell for.
The calculation is powered by our Instant Home Value Estimate, which uses current market and property price trends to estimate your home’s value with a 90% accuracy rate.Not available
Price/Sqft$225/sqft
Est. Mortgage$2,315/mo
Tax Amount ()$2,786/yr
Days On Market1 day
Description
Here is the perfect opportunity to get into the exclusive Beaverley area on a reasonable budget! This spacious country home has 5 bedrooms! It boasts a fresh white kitchen with lots of cabinetry, a glorious boot room with floor to ceiling storage and benches, 3 bedrooms up, an updated bathroom and warm inviting living room with built in shelving. Downstairs you will find a new master suite with beautiful modern touches, walk in closet and spa like bath. There is also a second bedroom, rec room area, cold room, laundry and large office on this level. The home also used to have fencing and all the posts are still there. There is an older barn of little value that could possibly be resurrected and a chicken coop. Pack up your family and move right in! (id:39198)
Property Details
Interior
Features
Basement Floor
Bedroom 4
10 x 10Cold room
6 x 4Laundry room
6 x 9Primary Bedroom
14 x 11Property History
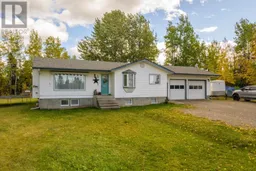 27
27
