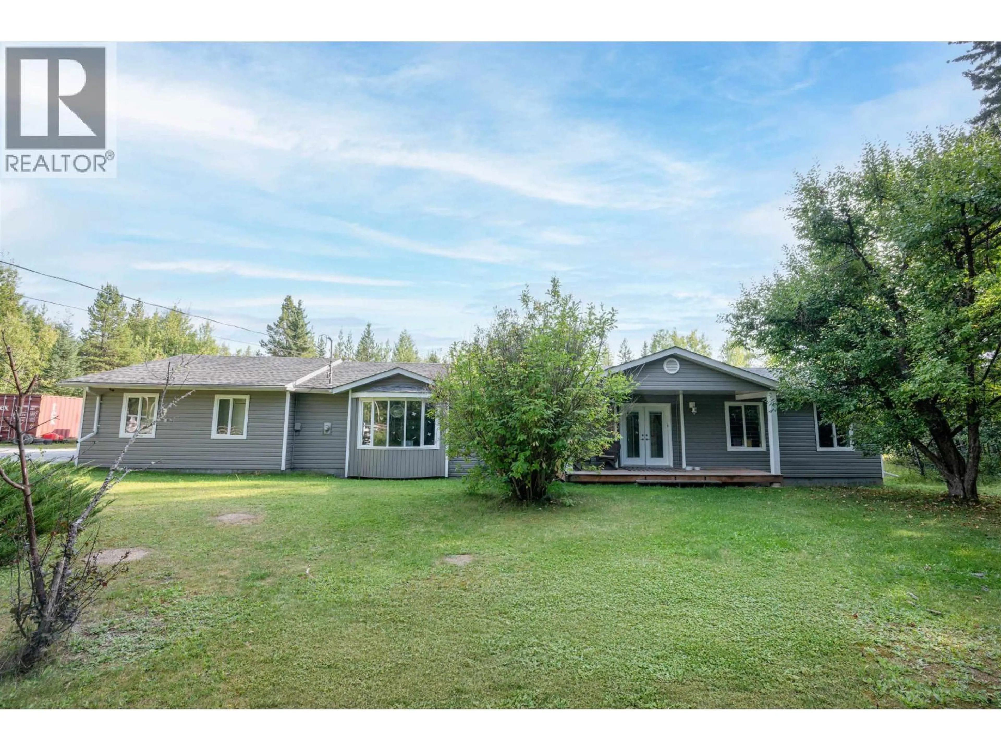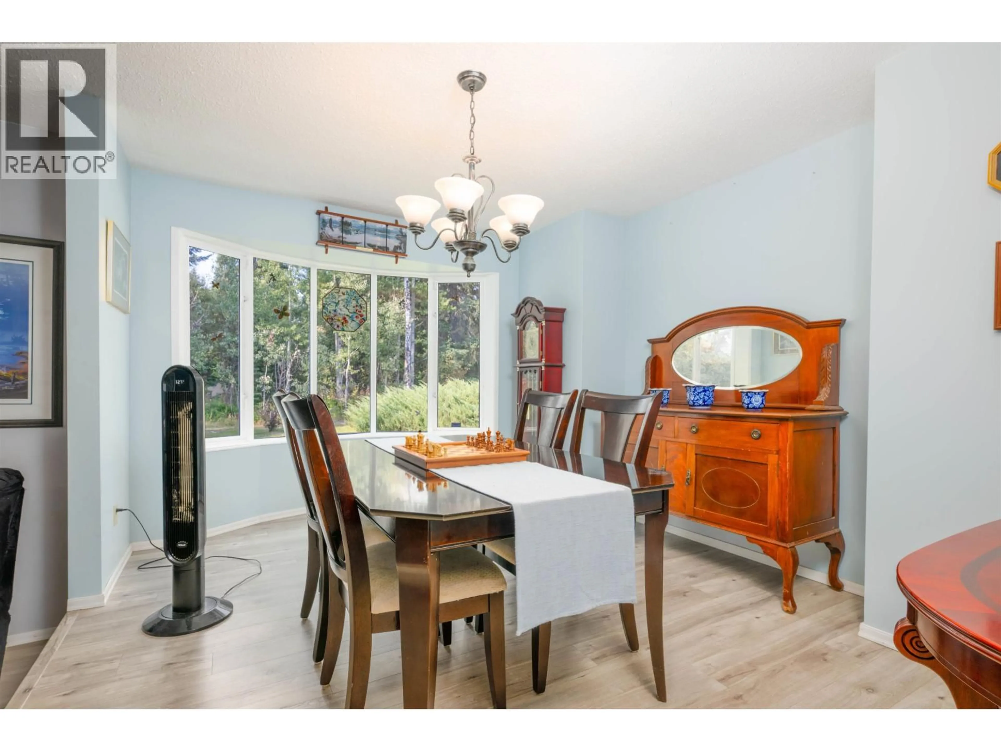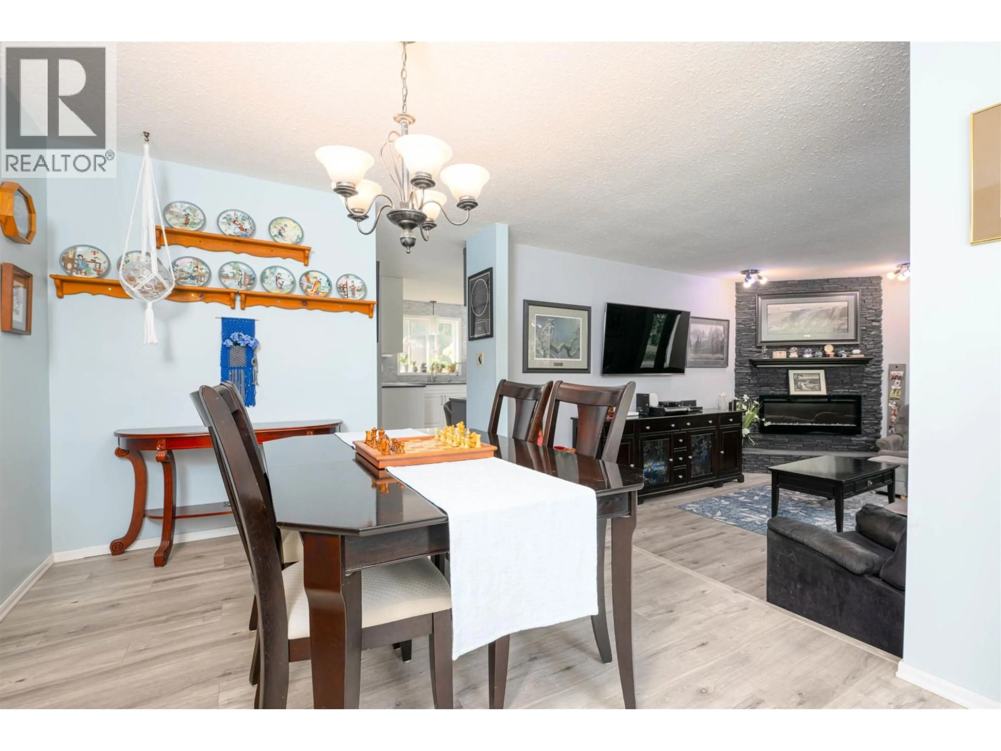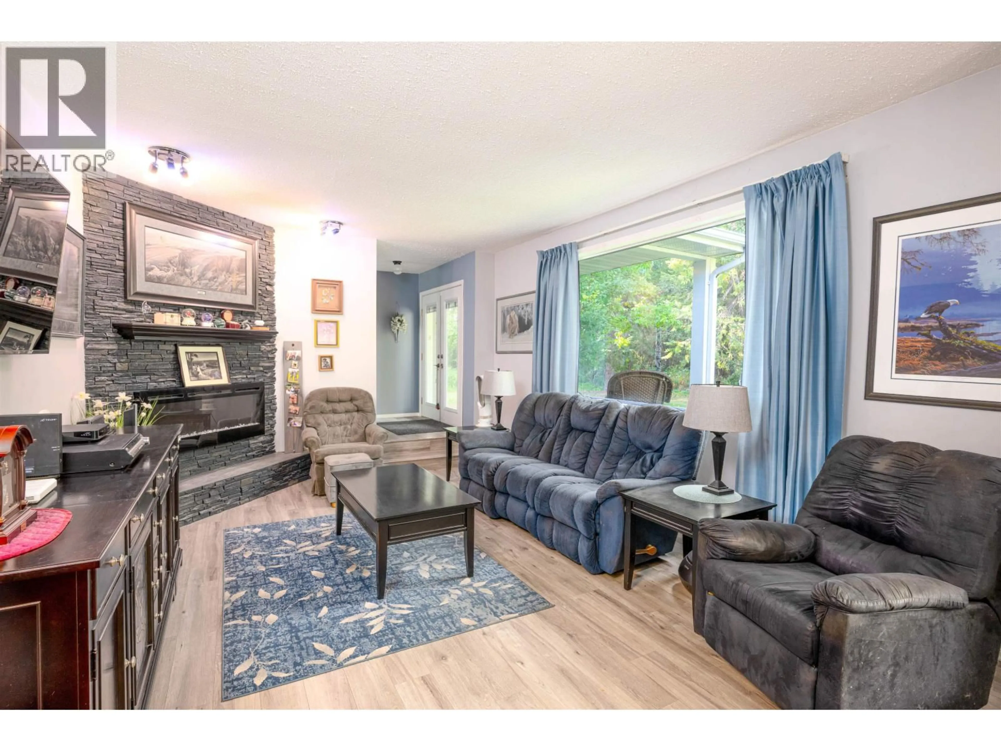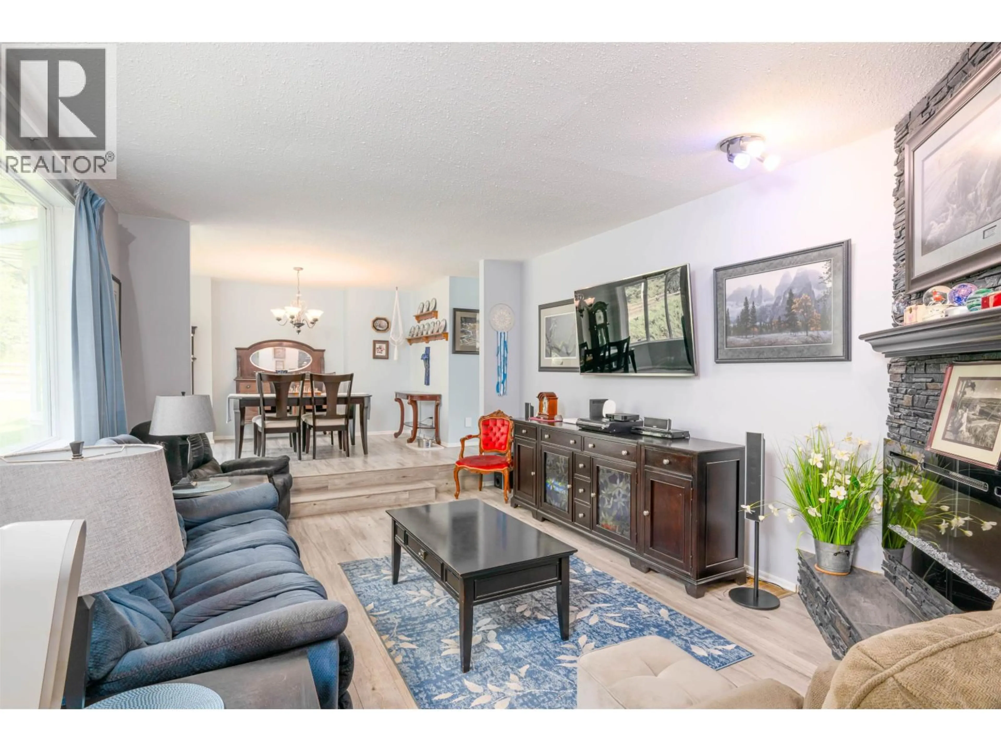12095 GUY ROAD, Prince George, British Columbia V2N5B9
Contact us about this property
Highlights
Estimated valueThis is the price Wahi expects this property to sell for.
The calculation is powered by our Instant Home Value Estimate, which uses current market and property price trends to estimate your home’s value with a 90% accuracy rate.Not available
Price/Sqft-
Monthly cost
Open Calculator
Description
Welcome to this beautifully updated 3 bed, 1.5 bath rancher on 5.15 acres in the highly sought-after Beaverly area. The heart of the home is the stunning, fully renovated kitchen—a true showpiece featuring a 10.5 ft island, floor-to-ceiling cabinetry, and stylish, modern finishes. Whether you're hosting friends or preparing everyday meals, this space is sure to impress. The separate sunken family room offers a cozy place to unwind with an electric fireplace and views of the peaceful yard. Step outside to a welcoming front patio, perfect for your morning coffee. The unfinished basement is full of potential, and the large double garage adds excellent storage or workspace. With room for horses, gardens, or hobbies, this private, serene property offers the best of rural living—just 20 minutes from the downtown core. A perfect mix of style, space, and opportunity! (id:39198)
Property Details
Interior
Features
Main level Floor
Living room
16.1 x 13.2Kitchen
18.1 x 13.8Dining room
11.5 x 13.9Eating area
11.1 x 13.8Property History
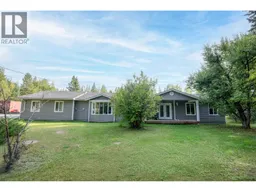 37
37
