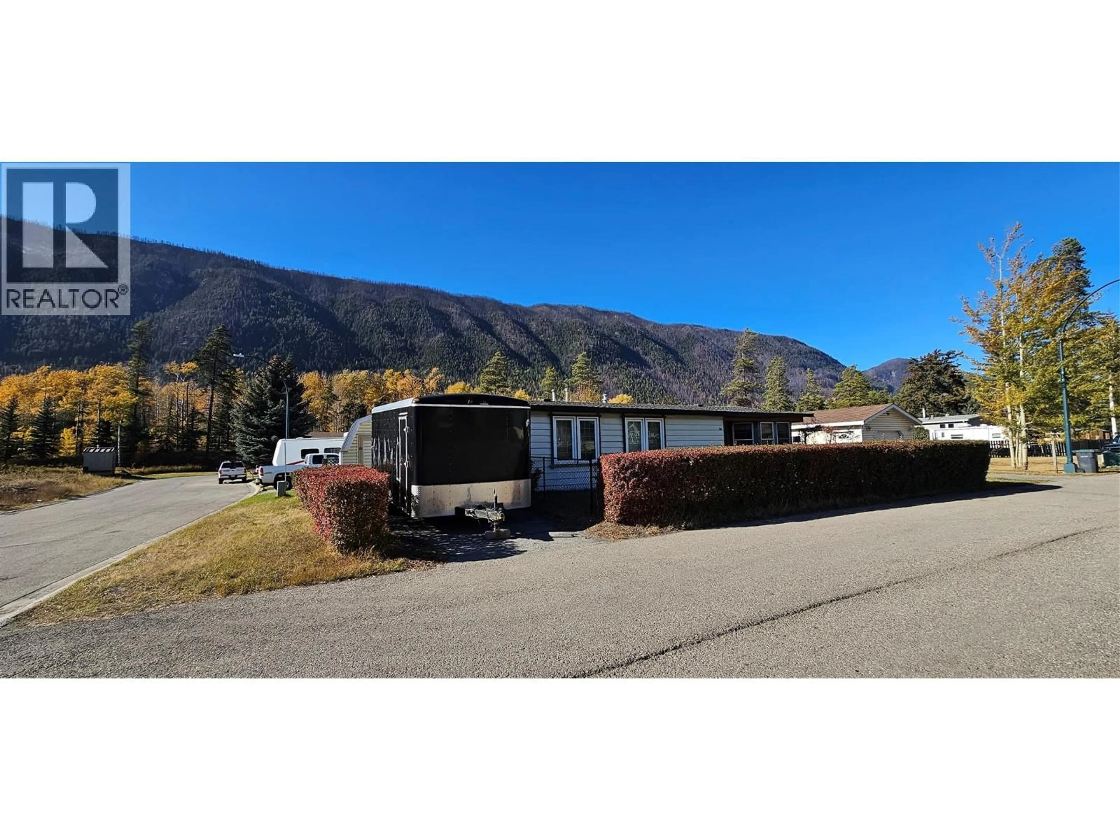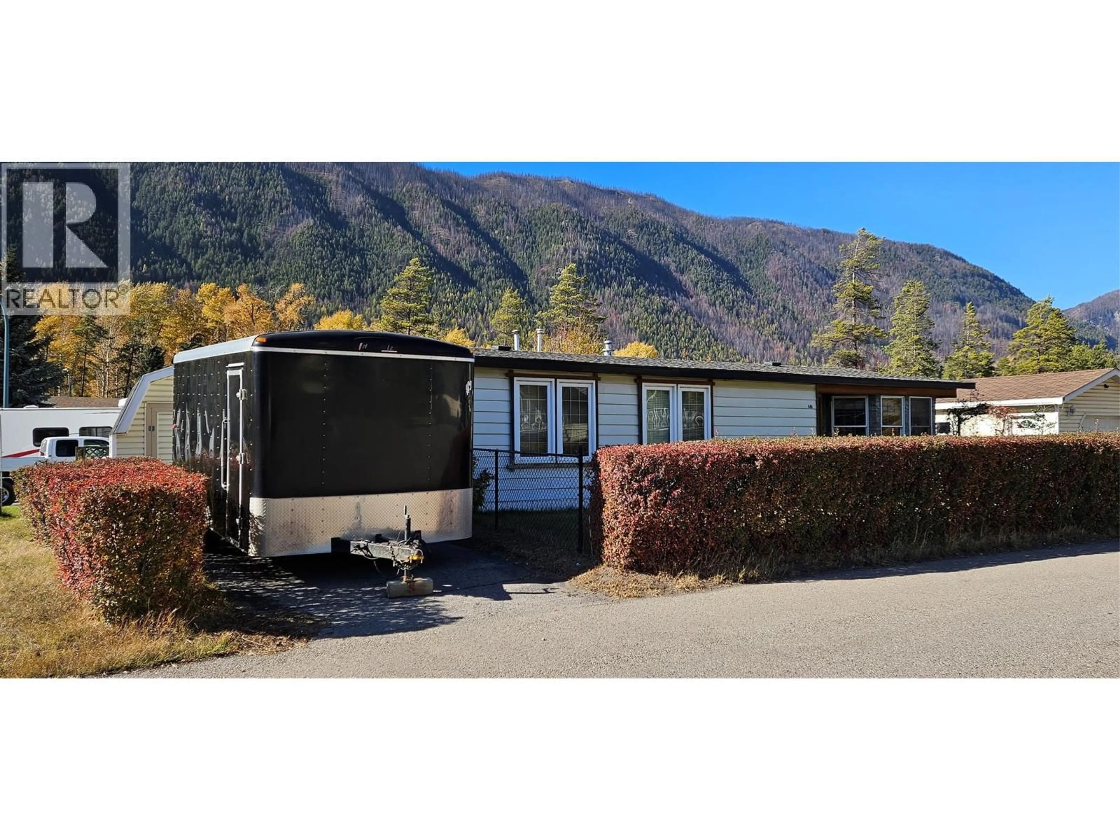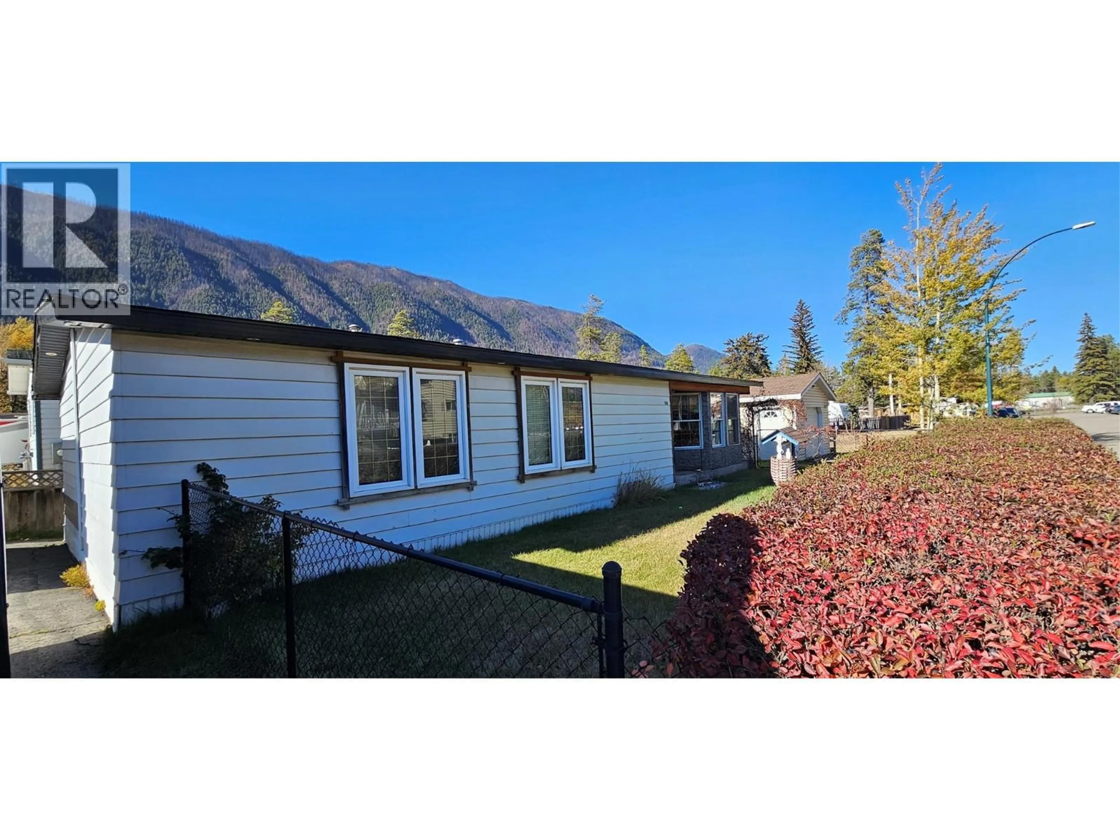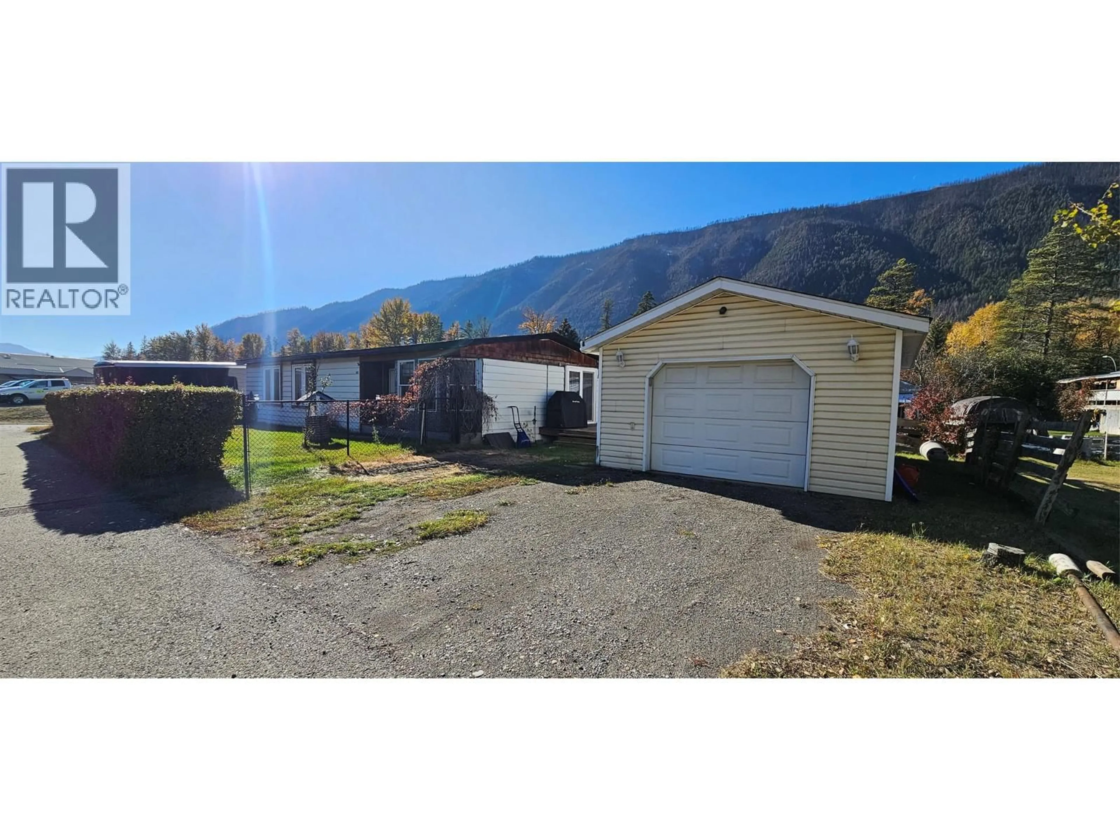540 BUCKTHORN ROAD, Sparwood, British Columbia V0B2G0
Contact us about this property
Highlights
Estimated valueThis is the price Wahi expects this property to sell for.
The calculation is powered by our Instant Home Value Estimate, which uses current market and property price trends to estimate your home’s value with a 90% accuracy rate.Not available
Price/Sqft$282/sqft
Monthly cost
Open Calculator
Description
Welcome to this charming 3-bedroom, 2-bath home, perfectly situated on its own private lot. Step inside and be greeted by a beautifully remodeled kitchen featuring a spacious island with a built in stove and sleek overhead range hood — ideal for cooking and entertaining. The open-concept main living area feels warm and inviting, highlighted by stunning wood post-and-beam accents that add a touch of rustic charm. Conveniently located just off the kitchen are the laundry room and a handy storage area for added functionality. Down the hall, you’ll find three comfortable bedrooms and a main bathroom. The generously sized primary suite includes its own private 2-piece ensuite for added comfort and convenience. Nearly all of the windows have been replaced, offering improved efficiency and peace of mind for years to come. Step outside to enjoy the expansive patio — perfect for relaxing or entertaining on sunny days. The property also features a fantastic 24x16 powered garage, providing ample space for parking, a workshop, or extra storage. Don’t miss the chance to see all that this well-maintained home has to offer — schedule your showing today! (id:39198)
Property Details
Interior
Features
Main level Floor
Laundry room
4'9'' x 6'Storage
3'6'' x 8'Full bathroom
5' x 7'6''Bedroom
8' x 13'Exterior
Parking
Garage spaces -
Garage type -
Total parking spaces 3
Property History
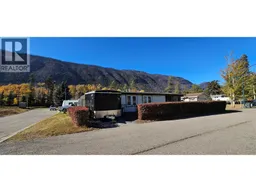 26
26
