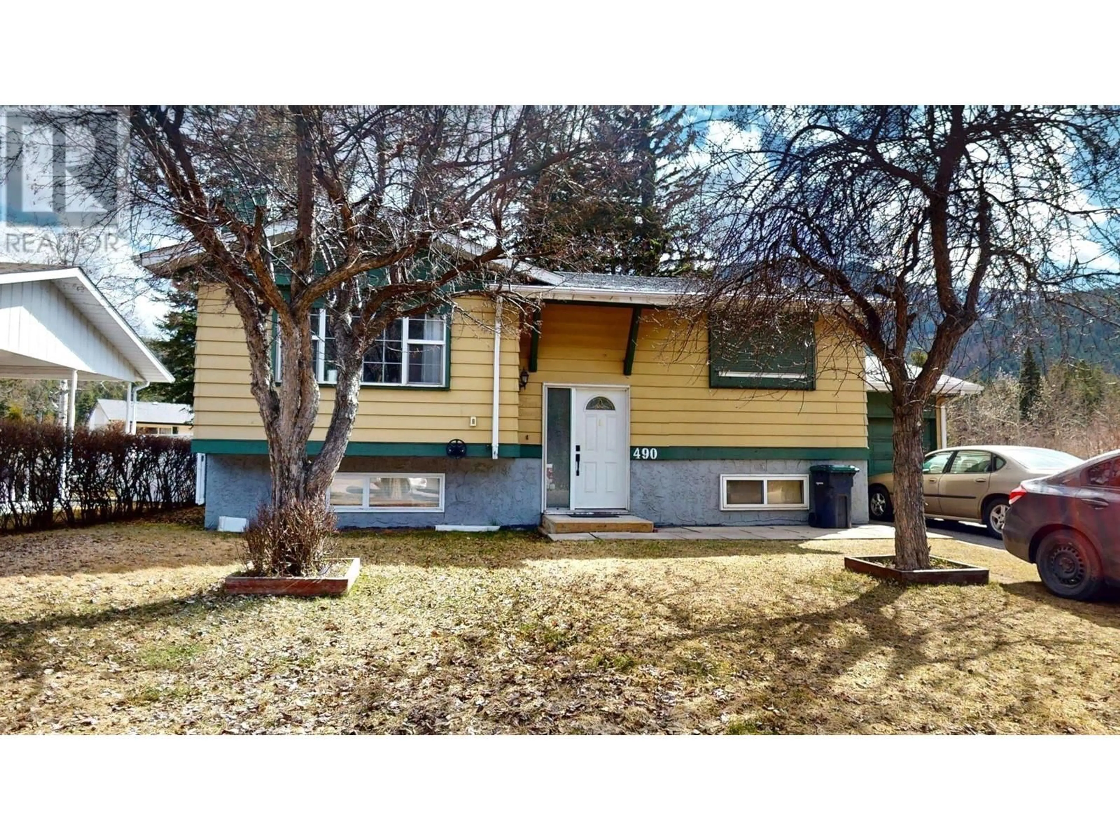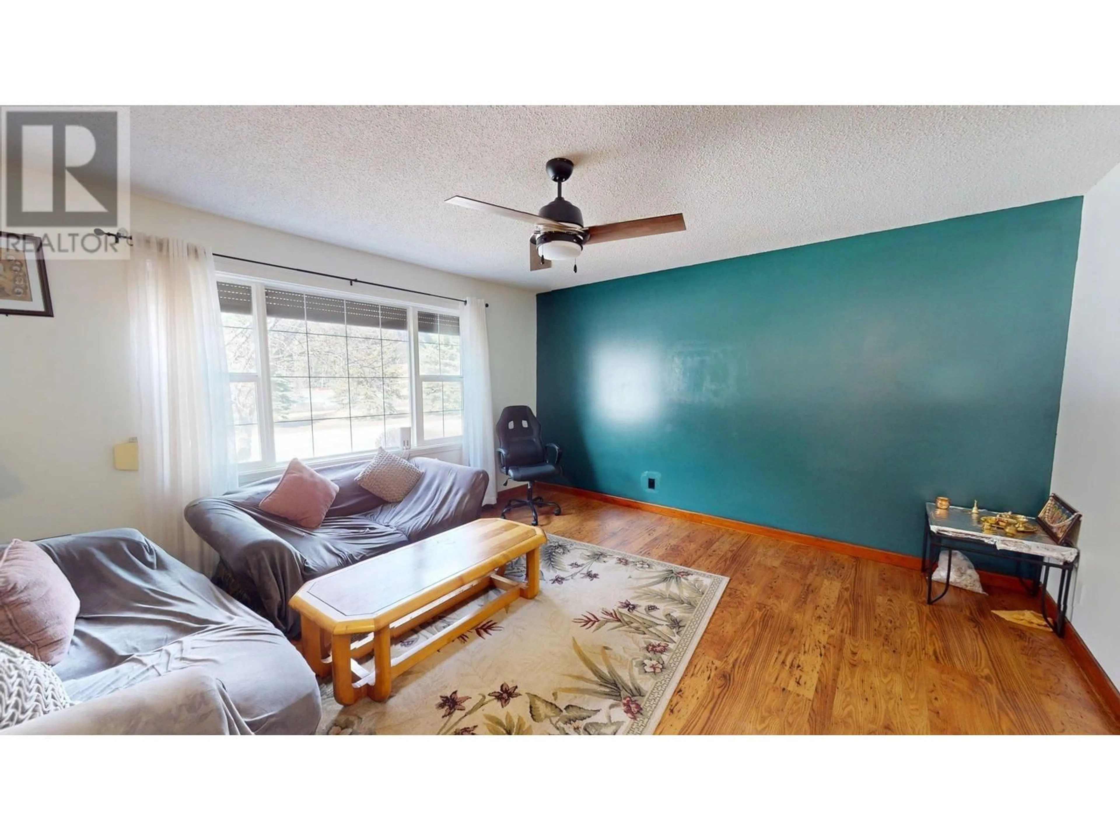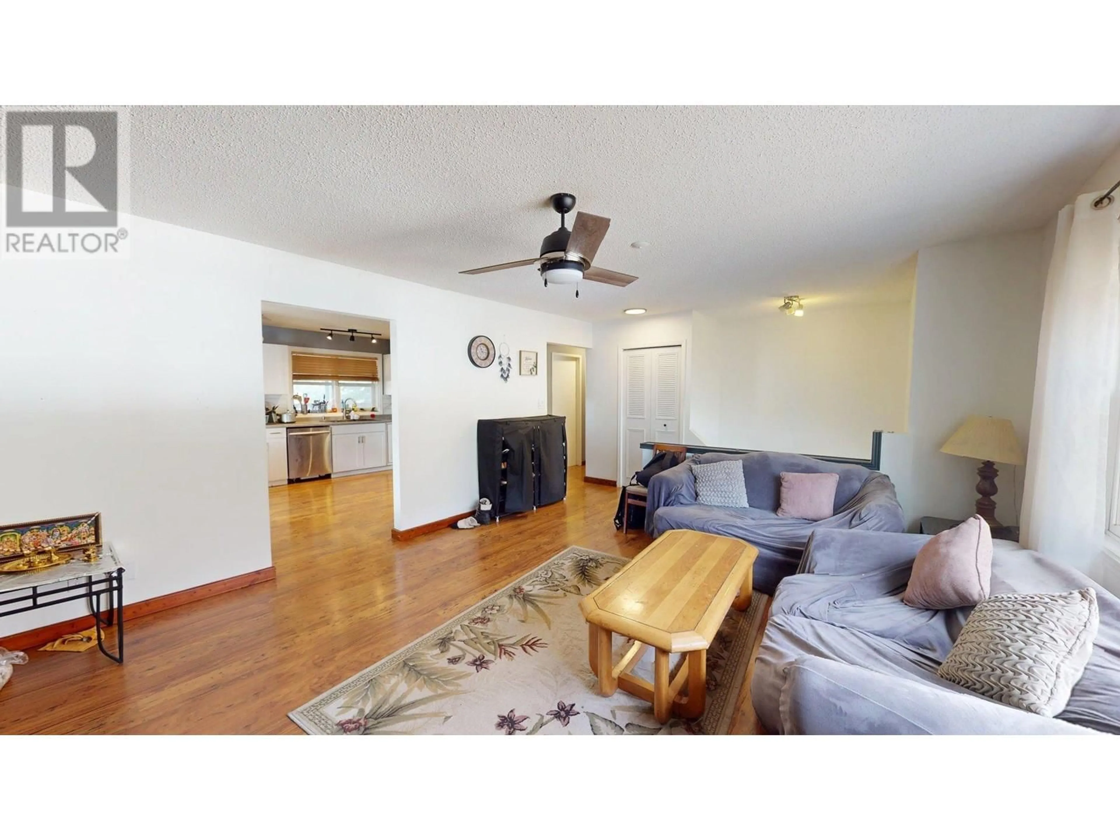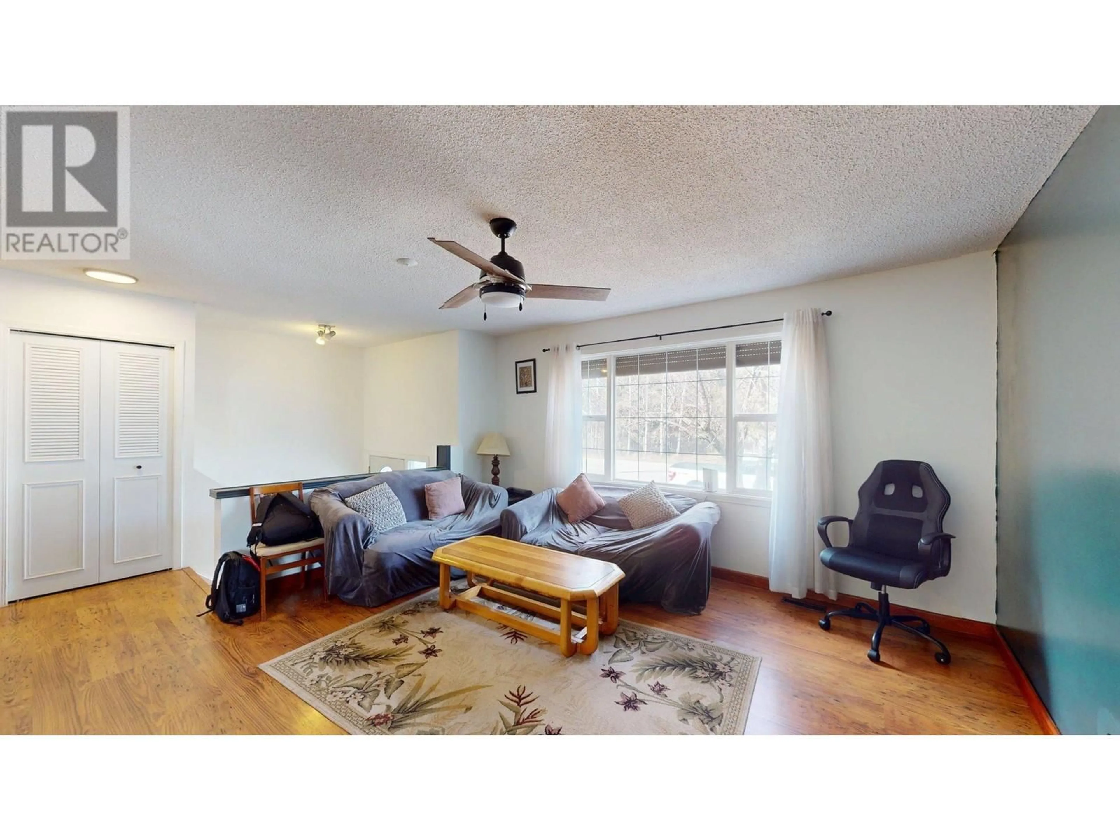490 PINE AVENUE, Sparwood, British Columbia V0B2G0
Contact us about this property
Highlights
Estimated valueThis is the price Wahi expects this property to sell for.
The calculation is powered by our Instant Home Value Estimate, which uses current market and property price trends to estimate your home’s value with a 90% accuracy rate.Not available
Price/Sqft$257/sqft
Monthly cost
Open Calculator
Description
This spacious 5-bedroom, 3-bathroom home offers the perfect blend of modern updates and comfortable living. Boasting a recently refinished basement, updated kitchen and flooring, this home is move-in ready. The upstairs features a bright and airy living room, dining room, two comfortable bedrooms, a full bathroom, and a convenient kitchen. Downstairs, you'll discover three additional bedrooms, a cozy den, and two bathrooms, offering flexible living arrangements. Updated windows with attached roller blinds provide energy efficiency and privacy. Enjoy outdoor living in the large, fenced backyard, perfect for entertaining or relaxing. Its unique layout makes this home ideal for shift workers seeking quiet separation or a growing family needing ample space. Don't miss the opportunity to make this fantastic property your own! (id:39198)
Property Details
Interior
Features
Basement Floor
Full bathroom
Den
8'4'' x 9'7''Bedroom
12' x 11'7''Bedroom
11'8'' x 12'6''Exterior
Parking
Garage spaces -
Garage type -
Total parking spaces 1
Property History
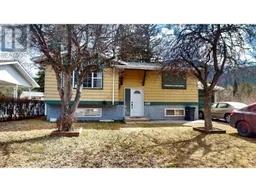 33
33
