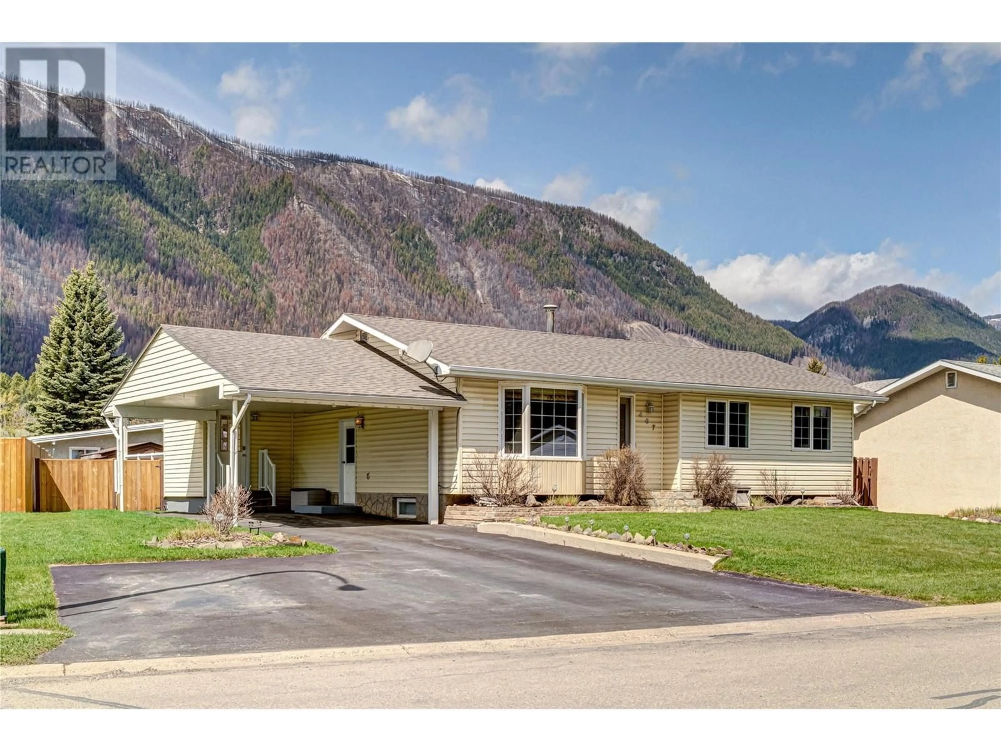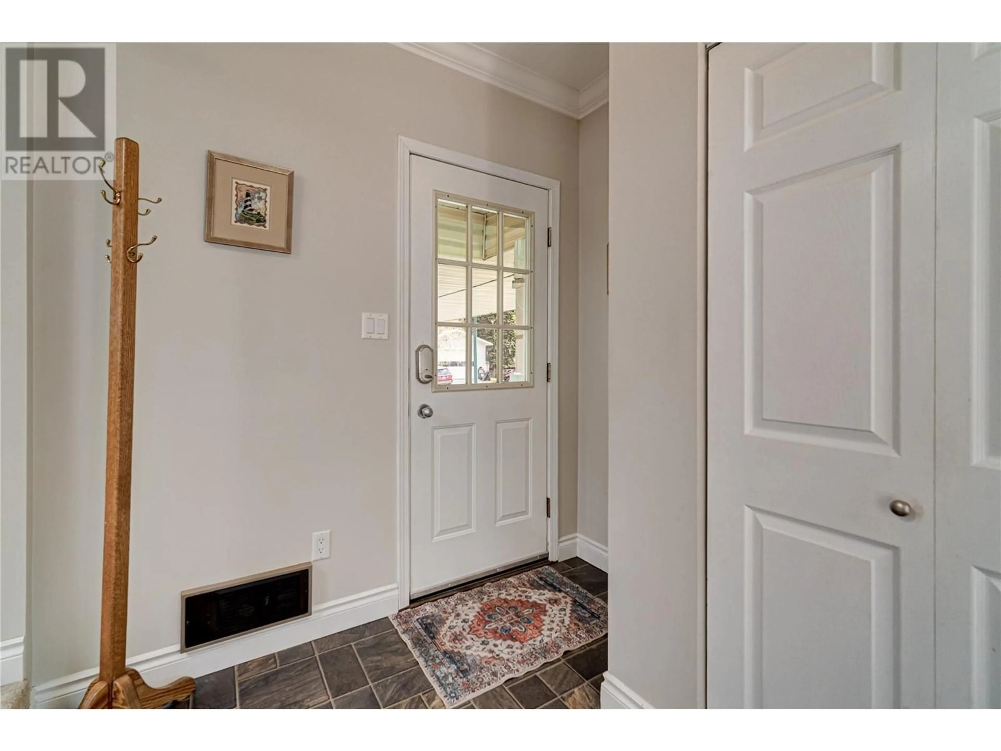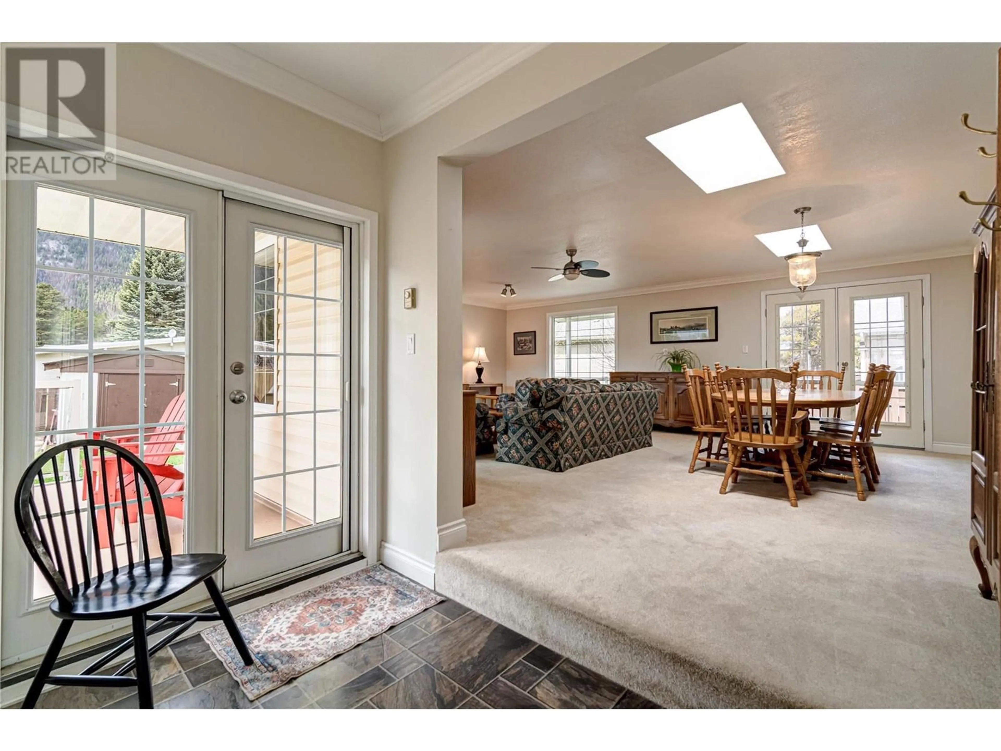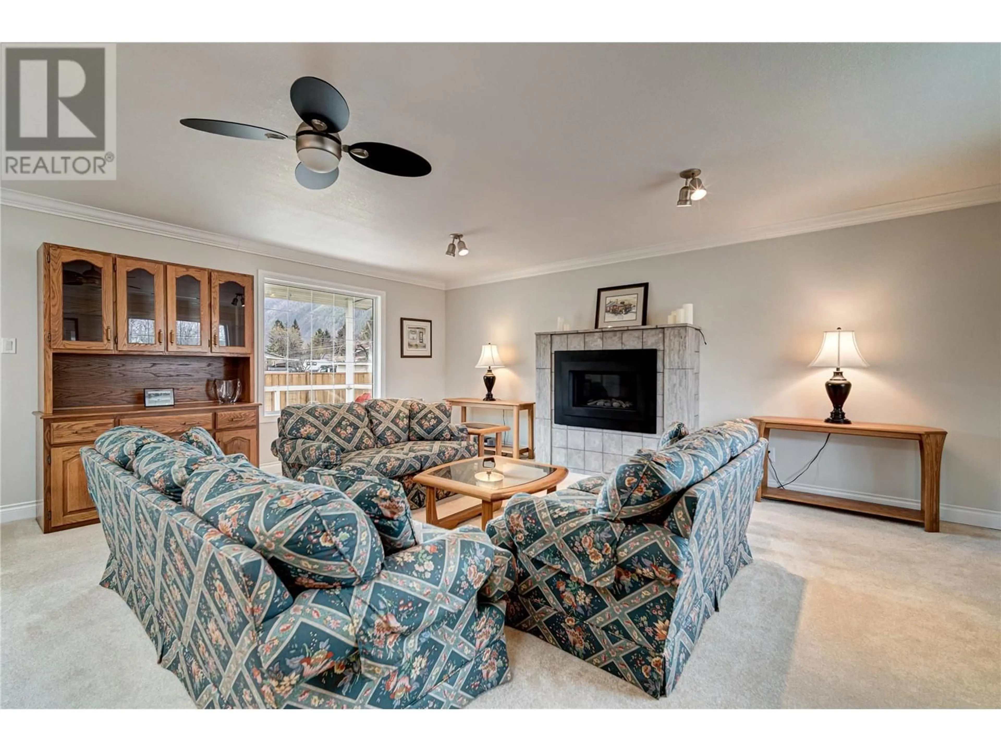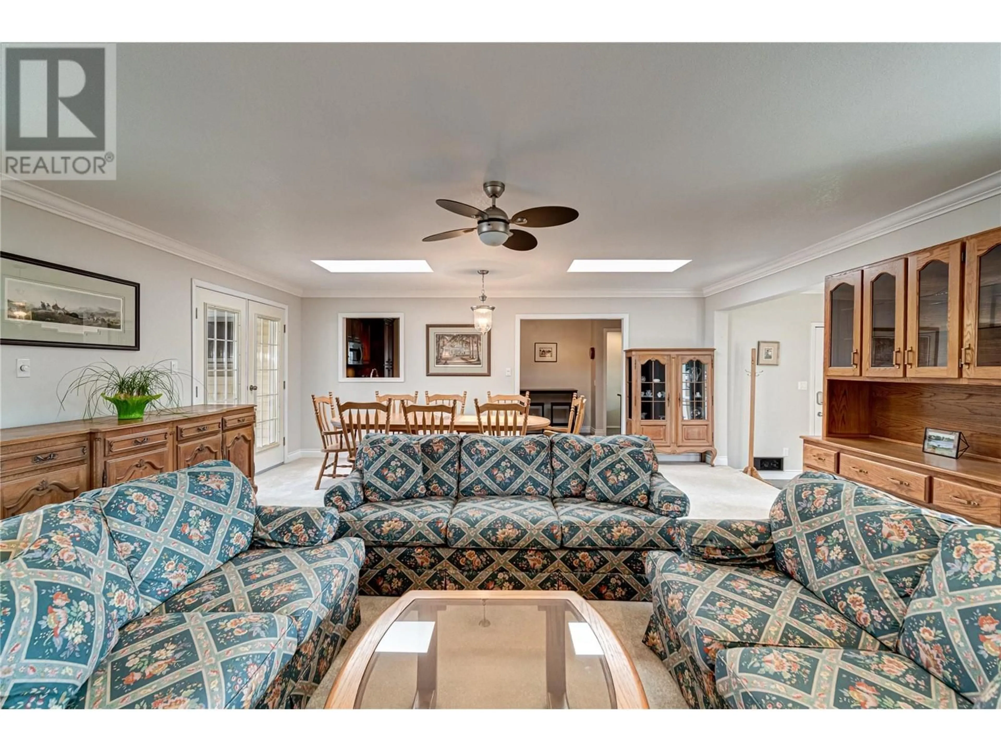467 ENGELMANN SPRUCE DRIVE, Sparwood, British Columbia V0B2G1
Contact us about this property
Highlights
Estimated ValueThis is the price Wahi expects this property to sell for.
The calculation is powered by our Instant Home Value Estimate, which uses current market and property price trends to estimate your home’s value with a 90% accuracy rate.Not available
Price/Sqft$198/sqft
Est. Mortgage$2,525/mo
Tax Amount ()$3,757/yr
Days On Market1 day
Description
Step into this immaculately cared-for Lower Sparwood home—thoughtfully designed for growing families and those who love to entertain. A bright, welcoming entry opens into a spacious great room, where skylights and oversized windows flood the living and dining areas with natural light. A stunning gas fireplace anchors the space, while French doors lead to a covered deck ideal for year-round enjoyment. The kitchen is a standout, featuring full-height maple cabinetry, sleek countertops, stainless steel appliances, a tile backsplash, and a built-in wine bar with roll-out storage. A cozy family room off the kitchen offers even more room to relax or gather. The main floor includes a large primary bedroom with 2-piece ensuite, two more freshly painted bedrooms, and a beautifully updated full bath. Downstairs, discover a spacious den, oversized rec room, third bathroom, laundry area, nook, and an expansive storage room with gas heater. Outside, enjoy a fully fenced and landscaped backyard, covered patios, updated windows, ample parking, carport, and a prime location near the golf course and amenities. This home blends space, comfort, and quality—inside and out. Don’t miss your opportunity—book your private showing today! (id:39198)
Property Details
Interior
Features
Lower level Floor
Dining nook
7'9'' x 9'4''Utility room
5'8'' x 6'4''Den
10'4'' x 12'7''Storage
6'8'' x 22'10''Exterior
Parking
Garage spaces -
Garage type -
Total parking spaces 5
Property History
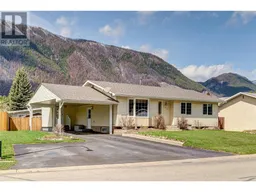 79
79
