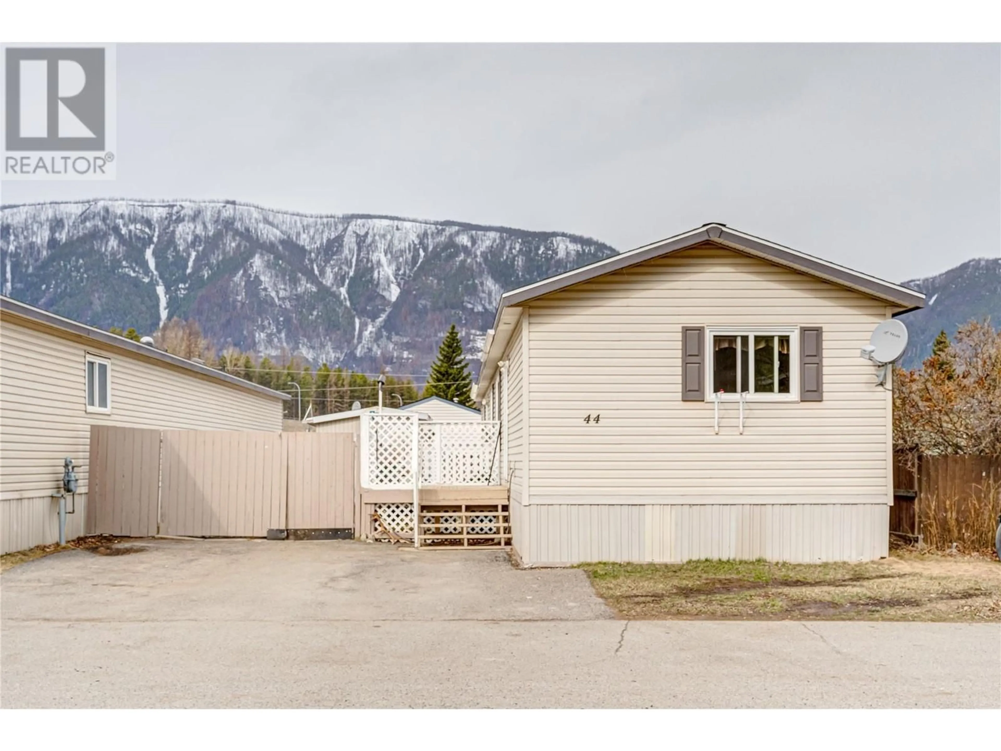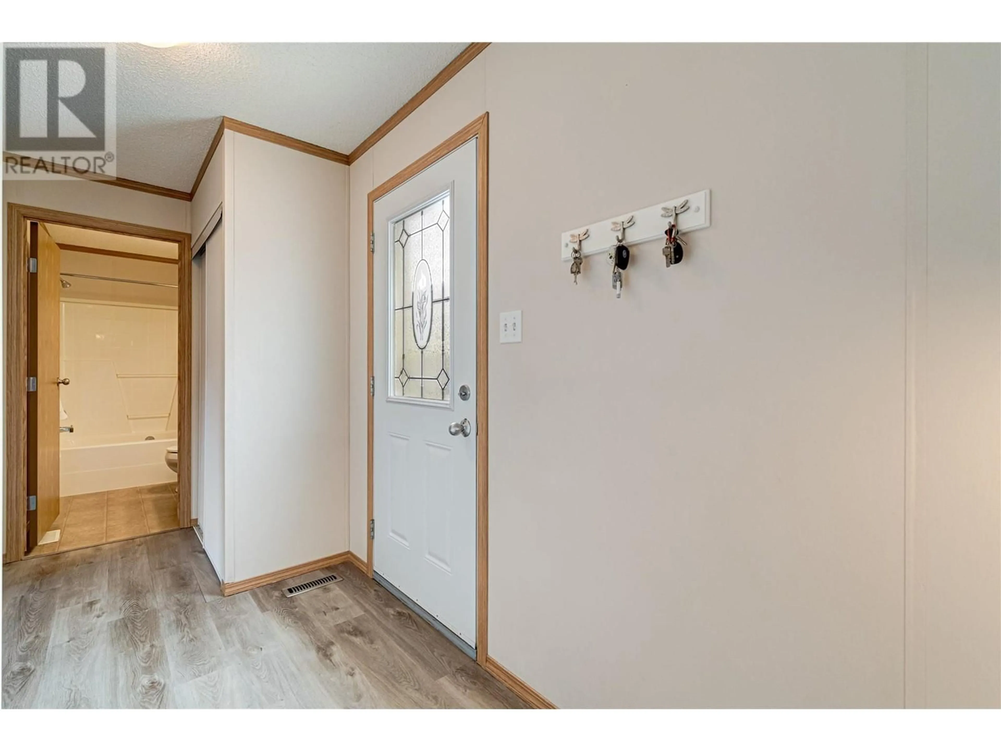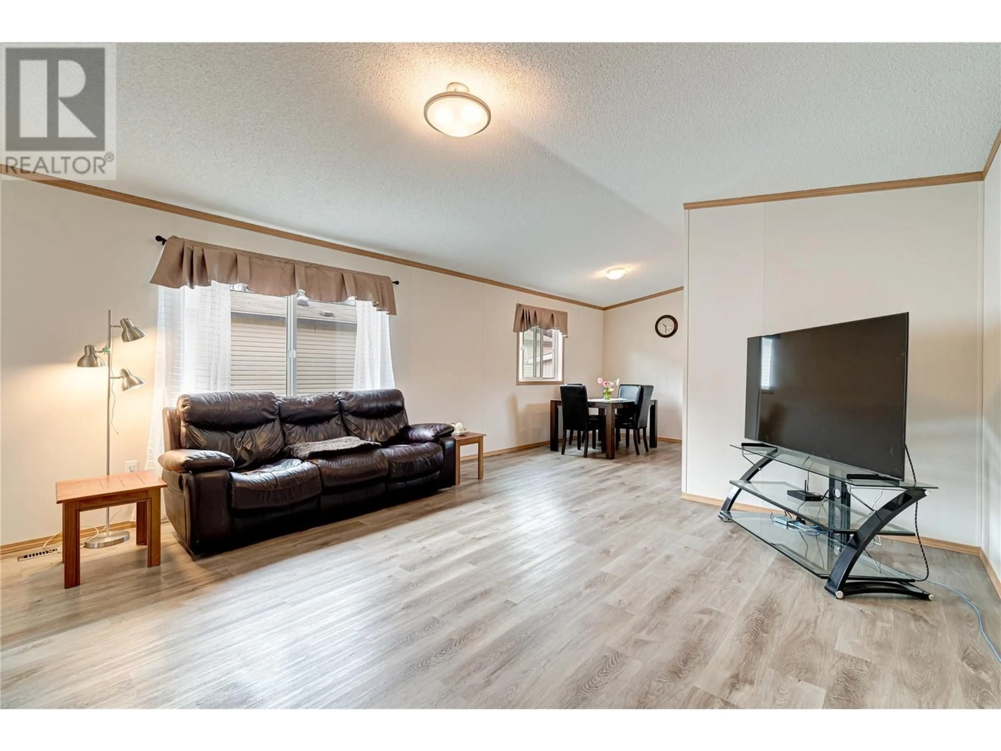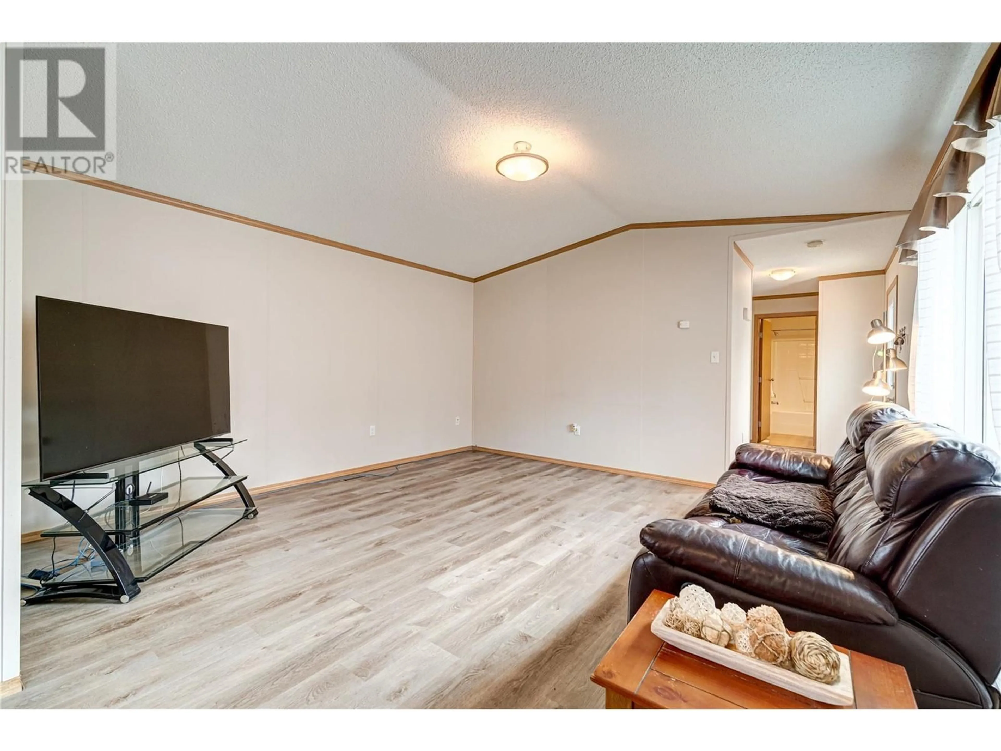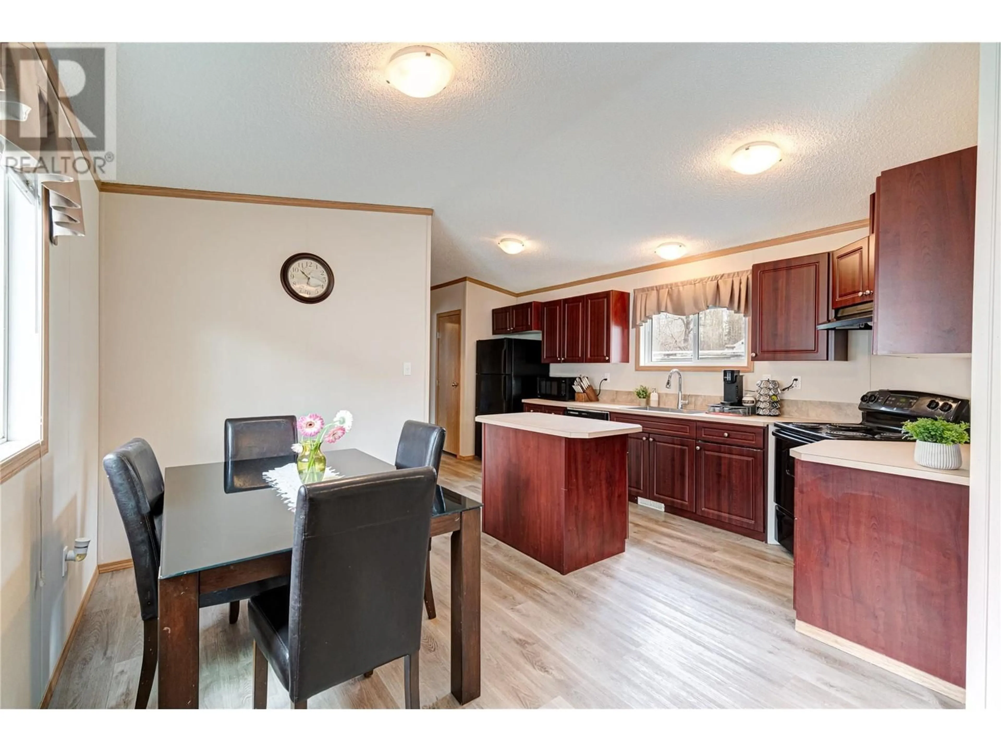44-100 ASPEN DRIVE, Sparwood, British Columbia V0B2G0
Contact us about this property
Highlights
Estimated ValueThis is the price Wahi expects this property to sell for.
The calculation is powered by our Instant Home Value Estimate, which uses current market and property price trends to estimate your home’s value with a 90% accuracy rate.Not available
Price/Sqft$213/sqft
Est. Mortgage$1,116/mo
Maintenance fees$440/mo
Tax Amount ()$1,181/yr
Days On Market8 days
Description
Step into this lovely 3-bedroom, 2-bathroom mobile home, created to offer both relaxation and practicality. The well-planned layout offers a perfect balance of privacy and open living, with the spacious master suite located at one end of the home and two additional bedrooms at the opposite end along with another bathroom—ideal for family living. The master retreat is a true highlight, offering a generous walk-in closet and a peaceful 3-piece ensuite, creating a serene space to unwind. The heart of the home is the open-concept kitchen, featuring a convenient island and a bright eat-in area, perfect for casual meals or gathering with loved ones. For extra convenience, the back entrance leads directly into the laundry room making it easy to manage everyday life and keep the rest of the home tidy and organized. Step outside to a fully fenced yard, offering a private oasis for outdoor enjoyment, along with a handy storage shed for all your tools and extra belongings. Located in the desired Mountainview mobile park , this home is just a short distance from shops, schools, golf courses, and beautiful outdoor trails, ensuring you’re always close to what you need and love. This charming home has been meticulously cared for and is ready to welcome you. (id:39198)
Property Details
Interior
Features
Main level Floor
Dining room
7'4'' x 11'4''Bedroom
8'8'' x 8'3''Bedroom
9'5'' x 8'6''Full ensuite bathroom
Exterior
Parking
Garage spaces -
Garage type -
Total parking spaces 2
Condo Details
Inclusions
Property History
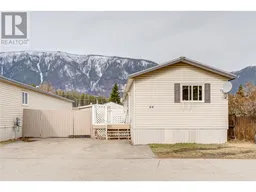 23
23
