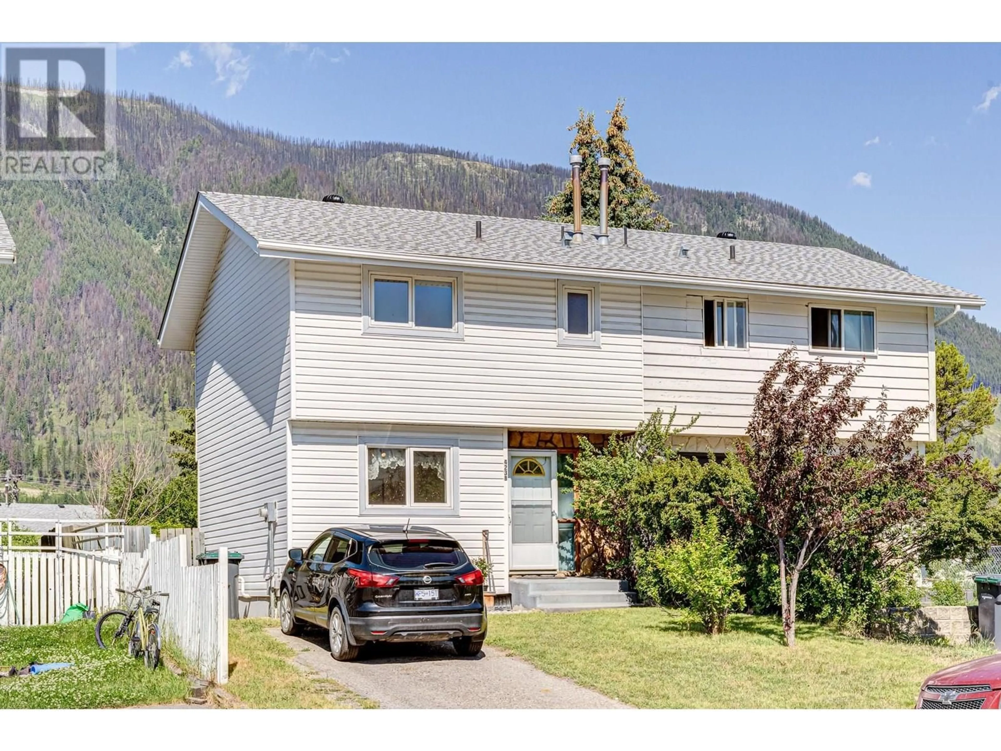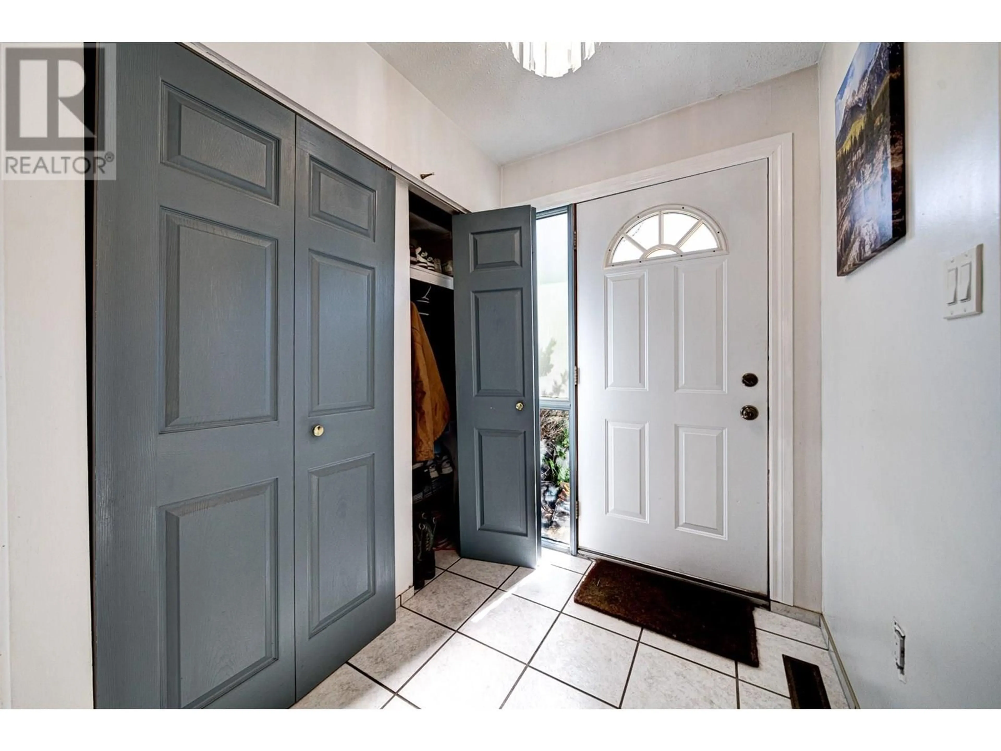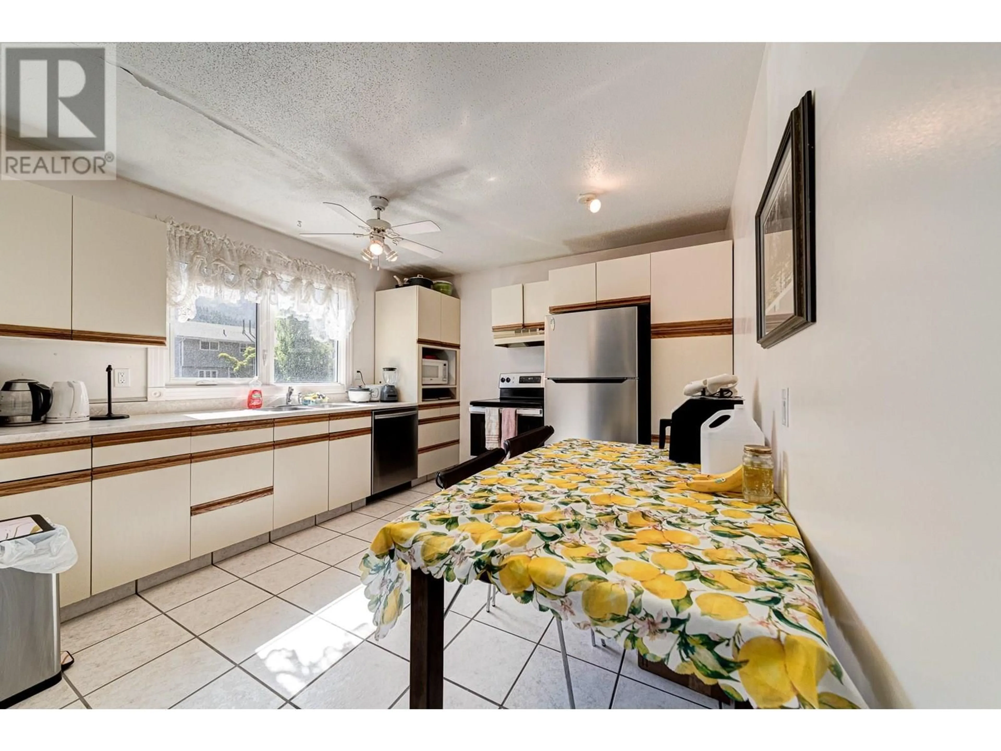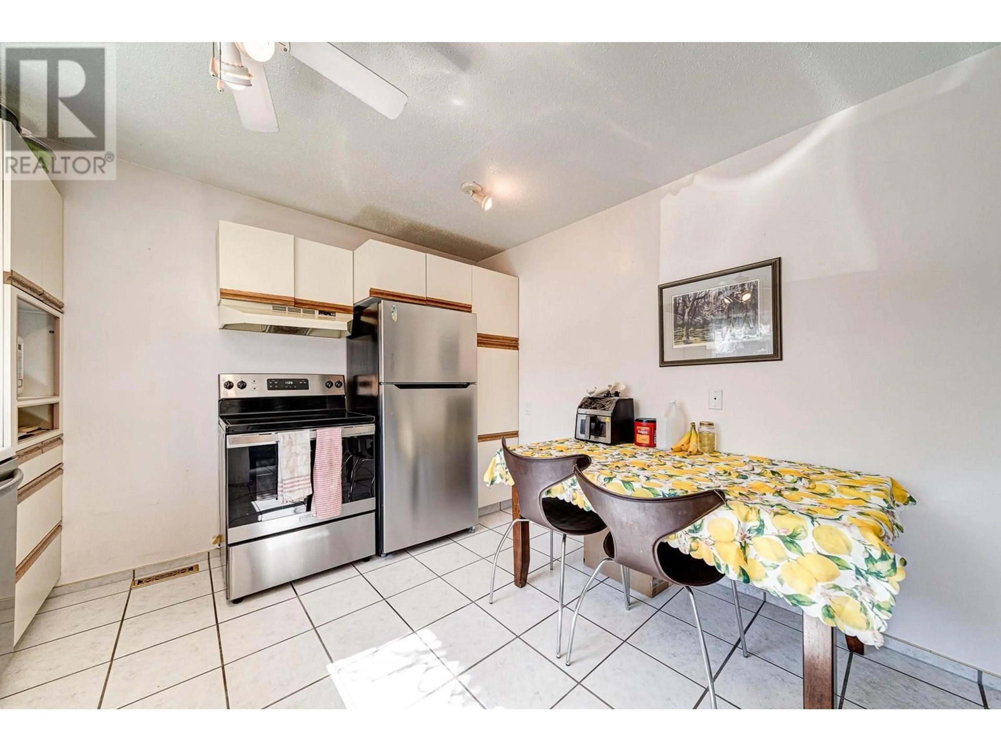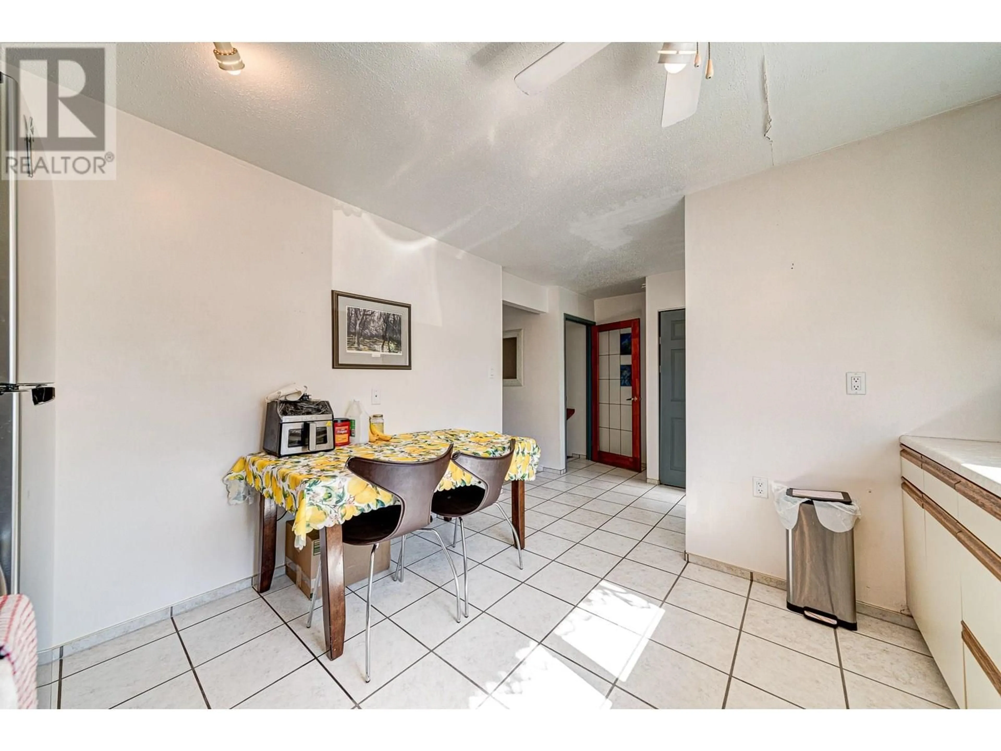423B MOUNTAIN ASH CRESCENT, Sparwood, British Columbia V0B2G0
Contact us about this property
Highlights
Estimated valueThis is the price Wahi expects this property to sell for.
The calculation is powered by our Instant Home Value Estimate, which uses current market and property price trends to estimate your home’s value with a 90% accuracy rate.Not available
Price/Sqft$213/sqft
Monthly cost
Open Calculator
Description
This charming property features 3 bedrooms and 2 bathrooms, offering comfortable living for families or savvy investors. Prepare to be impressed by the modern updates throughout, including brand new (2025) stainless steel kitchen appliances (dishwasher, range, and fridge) that make cooking a joy. Rest easy knowing the roof was recently shingled in 2020 and the shed in 2024. A brand-new furnace in 2024 ensures efficient heating for years to come. Inside, you'll find new flooring in the upstairs hallway/bedrooms (2024) and living room (2022), complemented by fresh paint.. **Optionally, this property can be sold as a fully furnished, turn-key investment!** Enjoy new blinds, bed frames, mattresses, and mattress protectors (2024) already in place. The hot water tank is approximately 8 years old, and the vinyl siding was completed around 10 years ago. Updated double-pane windows contribute to energy efficiency. Don't miss out on this opportunity to own a well-cared-for home with all the modern conveniences! (id:39198)
Property Details
Interior
Features
Second level Floor
Bedroom
8'9'' x 11'7''Bedroom
7'2'' x 11'7''Primary Bedroom
10'2'' x 11'0''4pc Bathroom
Exterior
Parking
Garage spaces -
Garage type -
Total parking spaces 3
Property History
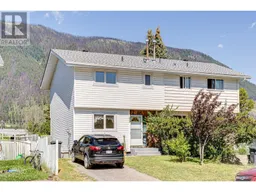 62
62
