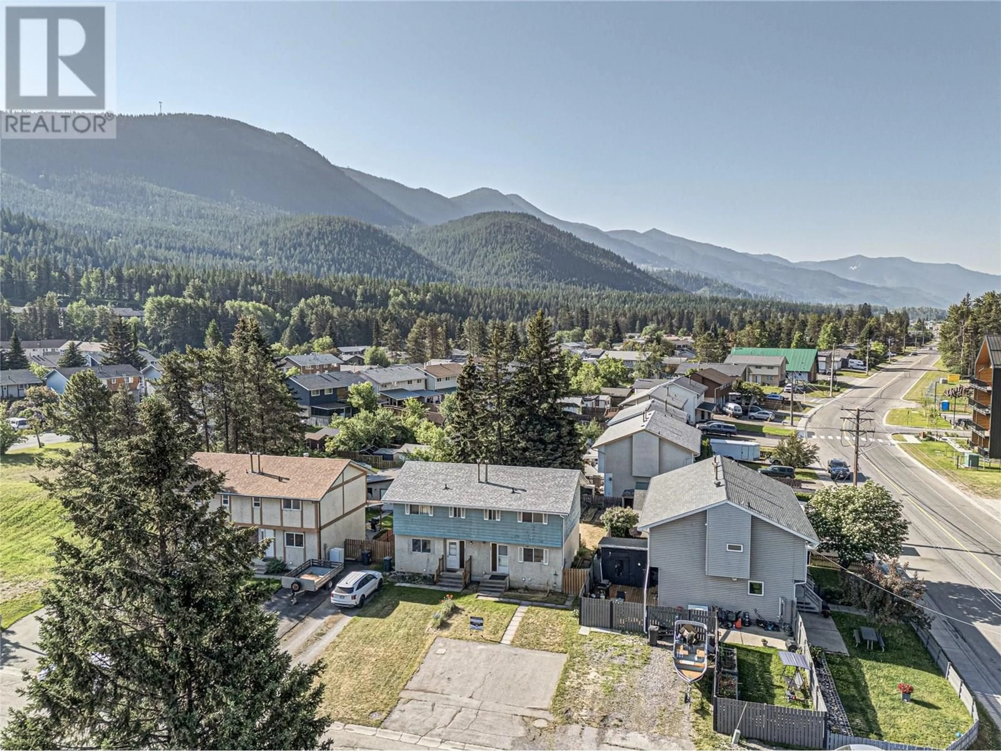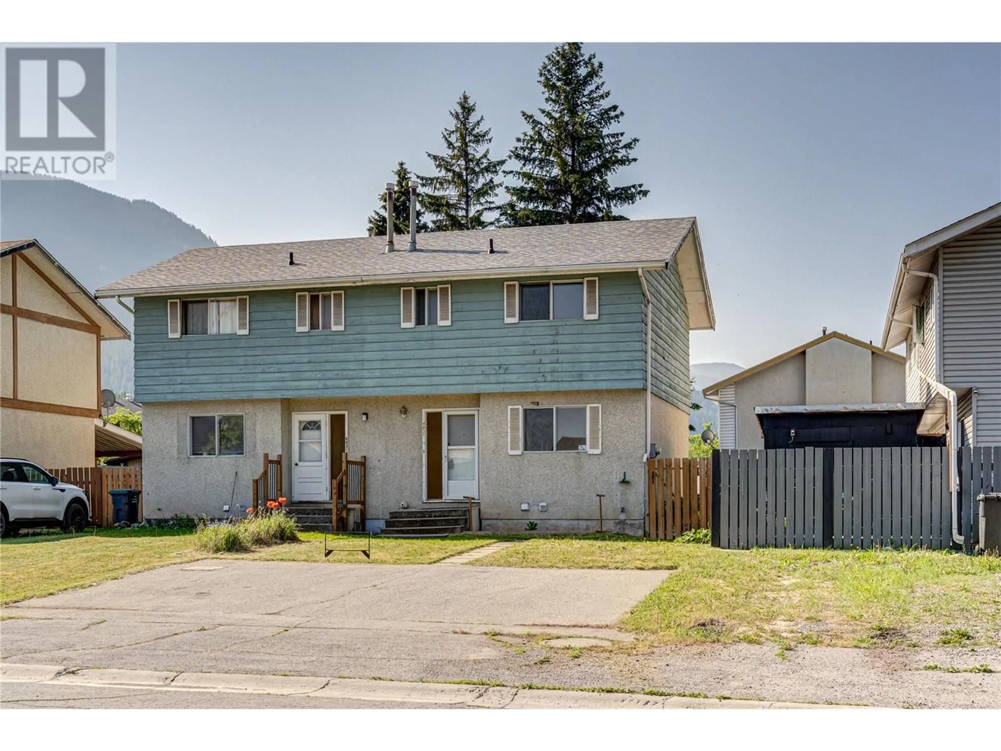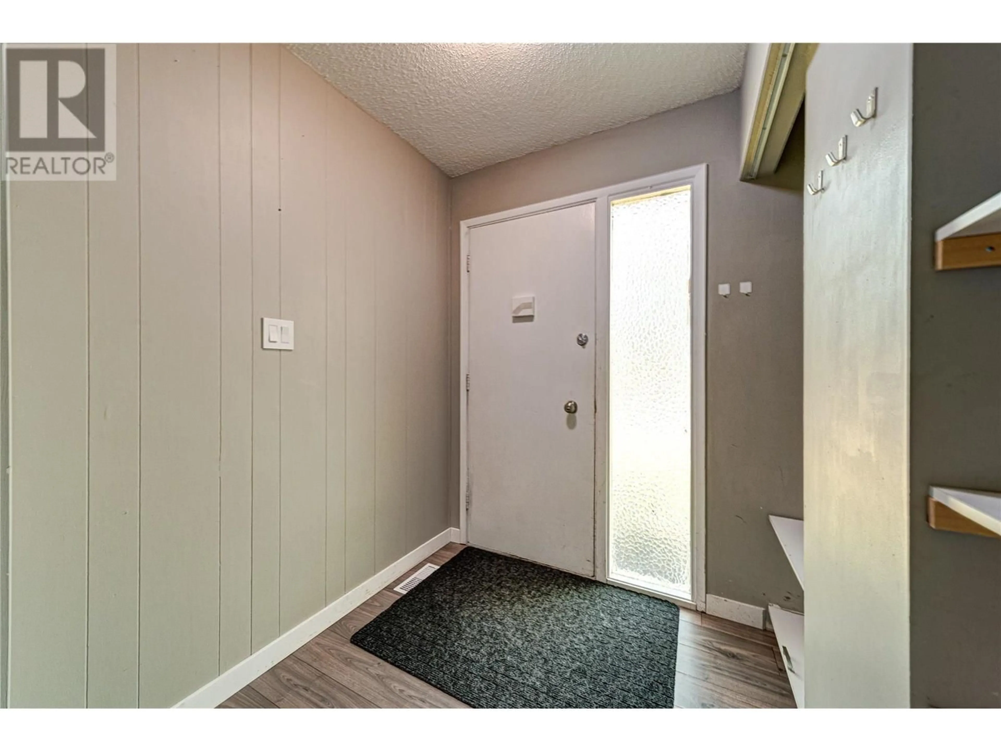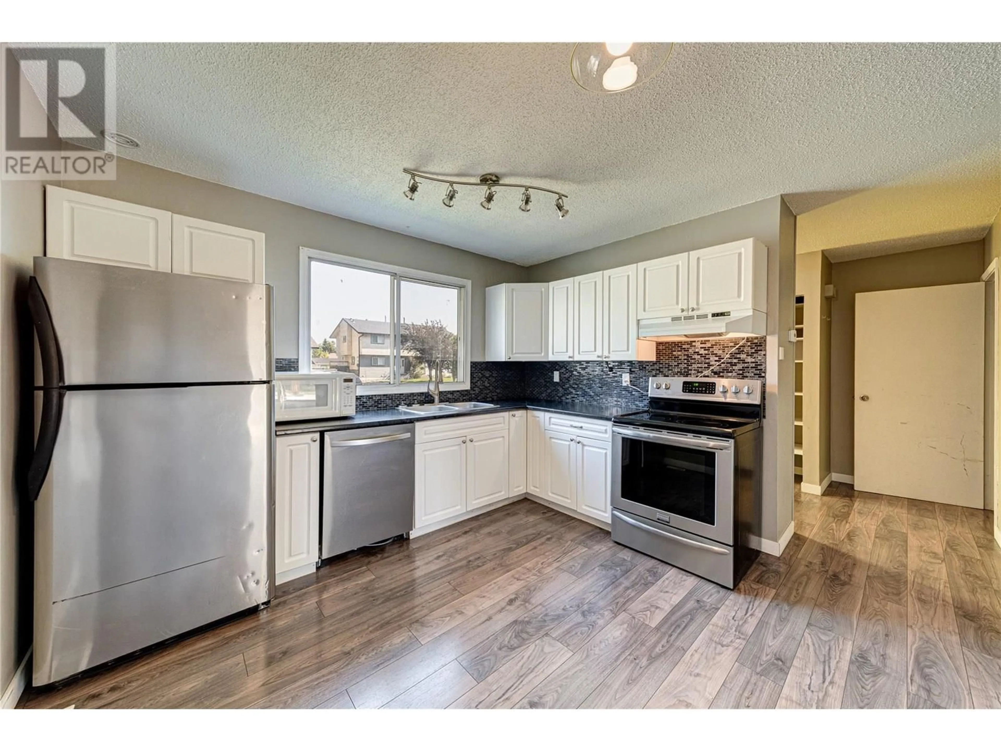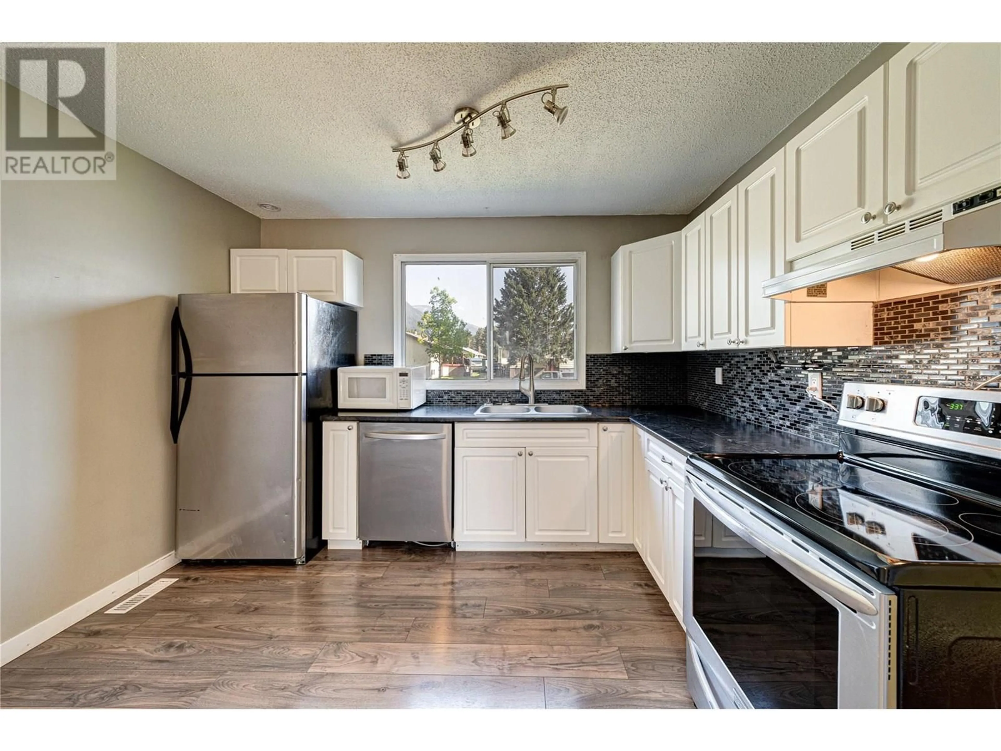403A MOUNTAIN ASH CRESCENT, Sparwood, British Columbia V0B2G1
Contact us about this property
Highlights
Estimated valueThis is the price Wahi expects this property to sell for.
The calculation is powered by our Instant Home Value Estimate, which uses current market and property price trends to estimate your home’s value with a 90% accuracy rate.Not available
Price/Sqft$219/sqft
Monthly cost
Open Calculator
Description
Welcome to this beautifully updated 2-bedroom, 1-bathroom half duplex in sought-after Lower Sparwood—just steps from parks, trails, and amenities. The spacious entryway with built-in shelving offers functional storage and a warm welcome. The bright kitchen features classic white cabinetry, stainless steel appliances, a tiled backsplash, and modern lighting. A charming arched doorway leads to the cozy living room, where wood beam accents and an oversized sliding door create a perfect blend of character and light, leading out to your private deck with a lattice privacy screen, overlooking a fully fenced yard with raised garden beds. Upstairs, the spacious primary bedroom offers dual closets, the second bedroom is also generous. The bathroom includes a modern vanity and a tub/shower combo with updated finishes. The lower level adds flexibility with a family room, a versatile flex space, and a laundry room. Updates include roof, hot water tank, flooring, paint, and electrical. A 2-car paved driveway completes the package. Don’t miss out—contact your Real Estate Agent to book a private showing today! (id:39198)
Property Details
Interior
Features
Second level Floor
Bedroom
8'9'' x 11'4''4pc Bathroom
Primary Bedroom
11'5'' x 16'0''Exterior
Parking
Garage spaces -
Garage type -
Total parking spaces 2
Property History
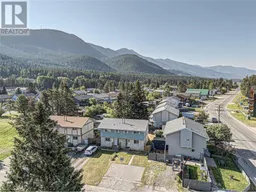 44
44
