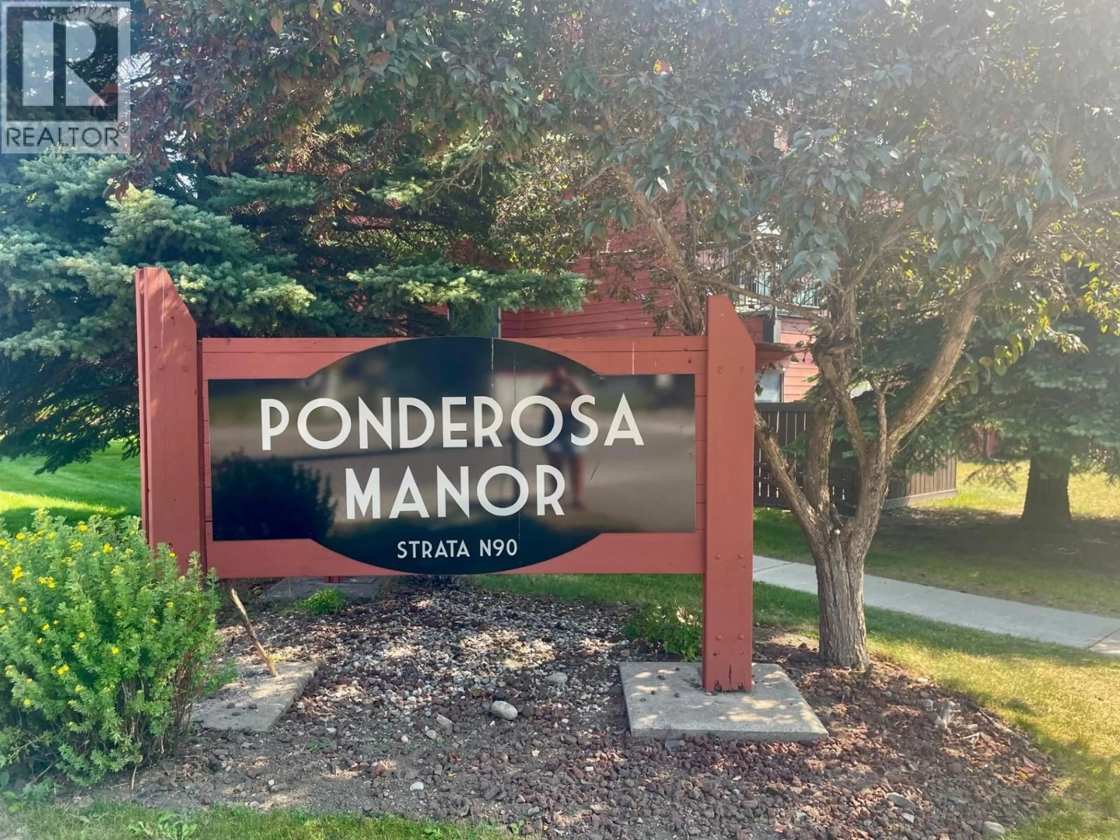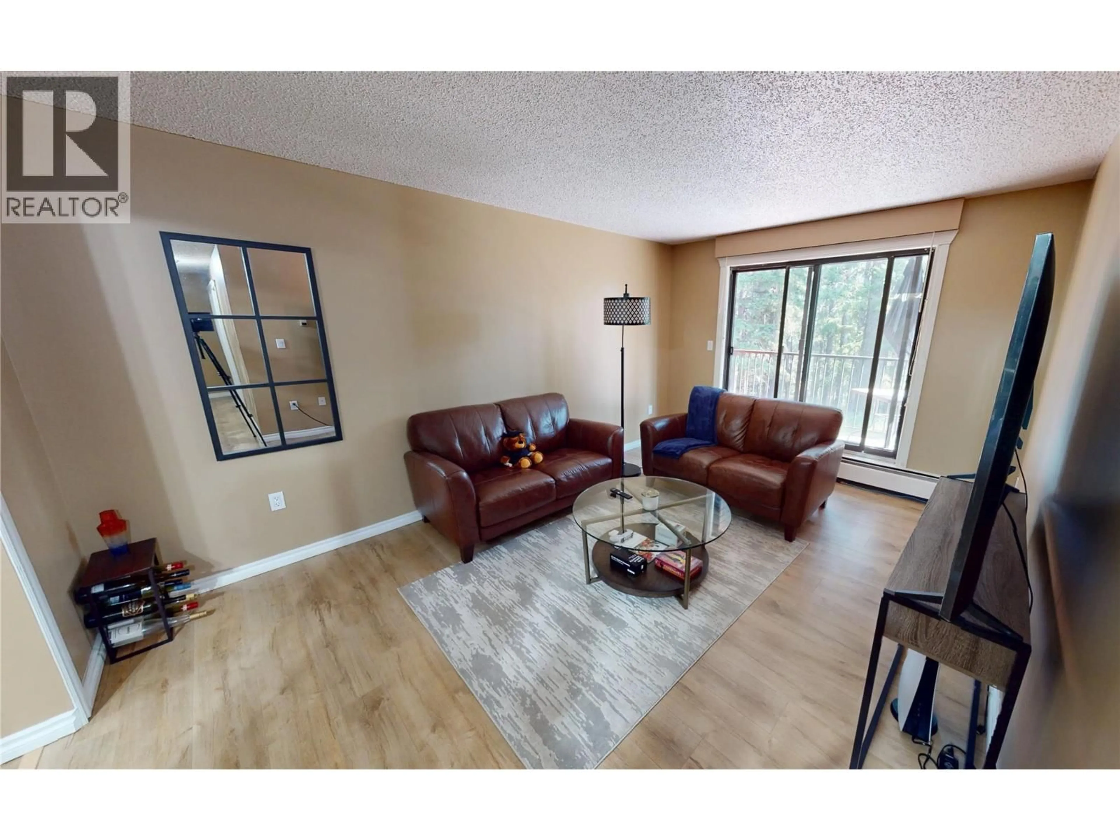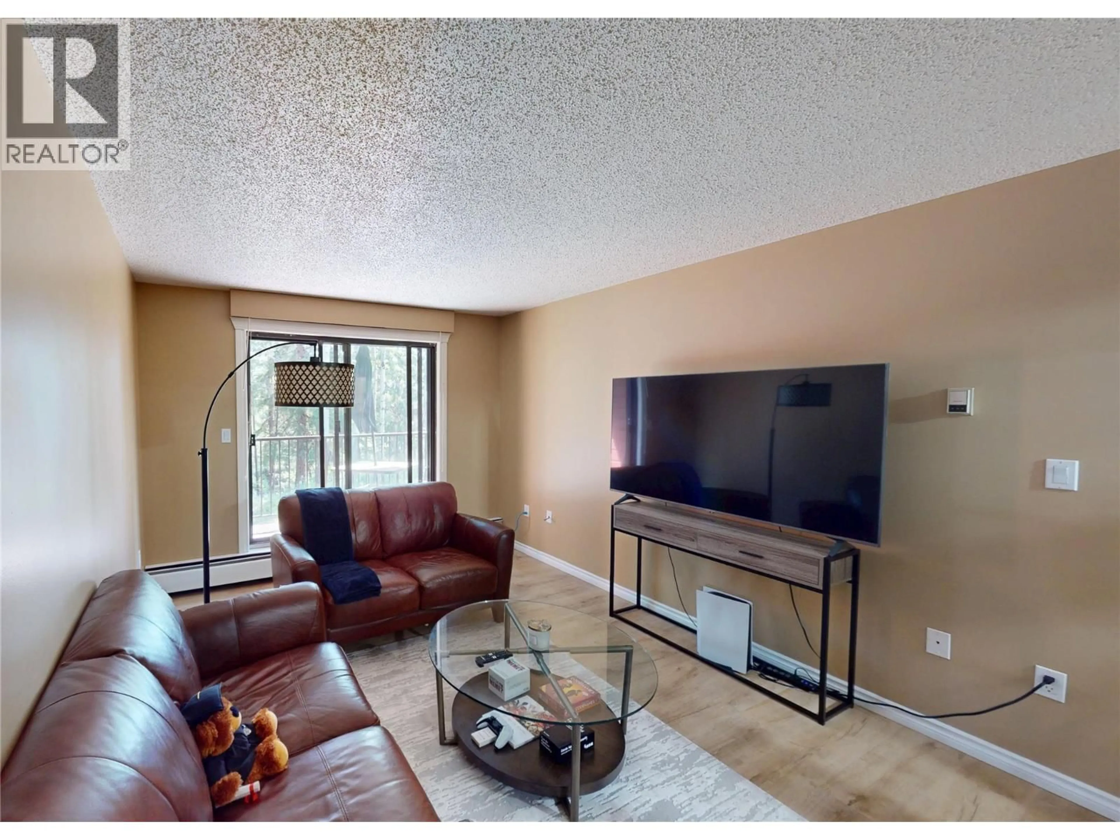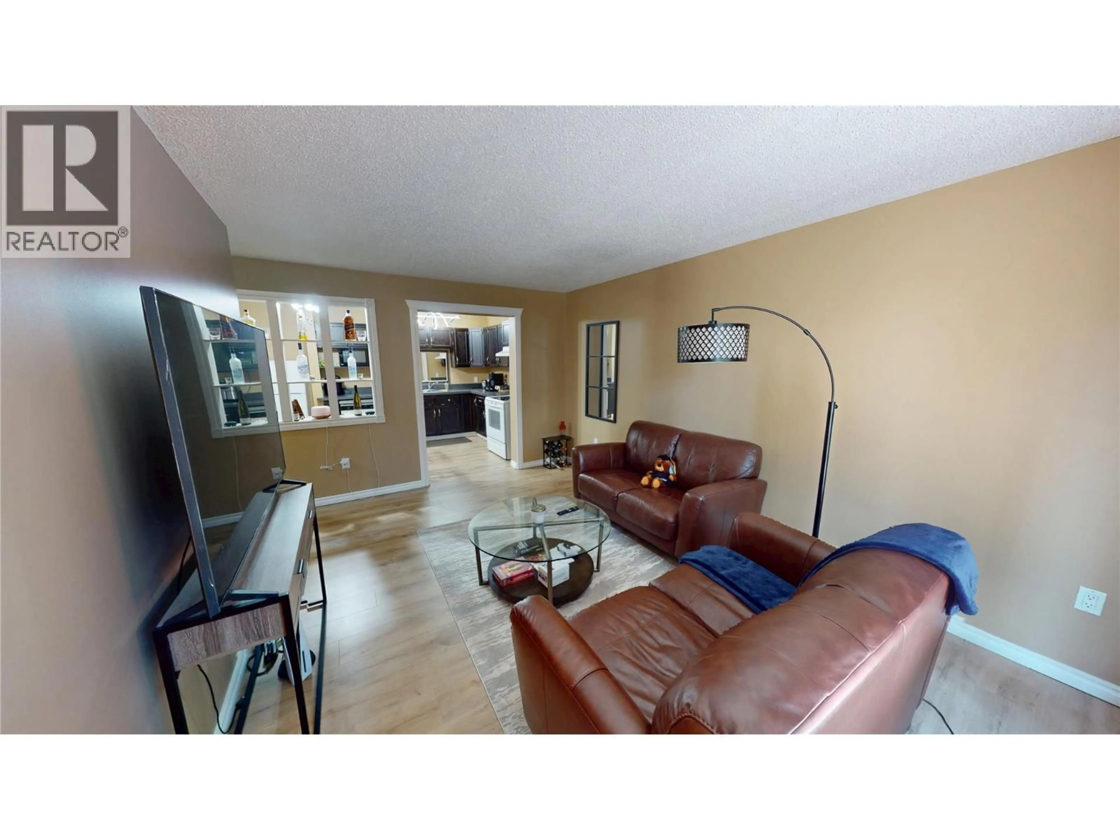#315C - 1286 PONDEROSA DRIVE, Sparwood, British Columbia V0B2G2
Contact us about this property
Highlights
Estimated valueThis is the price Wahi expects this property to sell for.
The calculation is powered by our Instant Home Value Estimate, which uses current market and property price trends to estimate your home’s value with a 90% accuracy rate.Not available
Price/Sqft$273/sqft
Monthly cost
Open Calculator
Description
Welcome to this charming 2-bedroom, 1-bath condo nestled in the highly sought-after Ponderosa complex in Sparwood Heights. Thoughtfully designed with great flow and functionality, this home offers comfort, convenience, and a peaceful setting that’s hard to beat. Step into a spacious eat-in kitchen with ample counter space, generous cabinetry, and room for a full-sized dining table—perfect for hosting or enjoying cozy meals at home. The open-concept living room flows seamlessly from the kitchen, offering plenty of space for your favorite furniture and entertaining. Sliding glass doors lead to a private deck that backs onto tranquil trees, creating a serene outdoor retreat. The natural shade keeps the unit cool and comfortable during the summer months, making it a true oasis. The master bedroom is impressively sized with excellent closet space, and the entire unit boasts abundant storage throughout. Plus, enjoy the convenience of in-suite laundry—no more trips to the laundromat! The second bedroom is currently being used as on office in-home gym combo. Whether you're a first-time buyer, downsizer, or investor, this condo offers a rare blend of privacy, practicality, and location. Don’t miss your chance to own a piece of Sparwood Heights! (id:39198)
Property Details
Interior
Features
Main level Floor
Laundry room
10'8'' x 6'7''4pc Bathroom
Bedroom
8'6'' x 12'2''Primary Bedroom
9'9'' x 12'2''Exterior
Parking
Garage spaces -
Garage type -
Total parking spaces 1
Condo Details
Inclusions
Property History
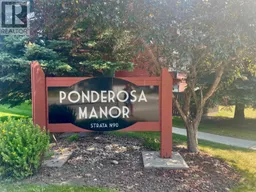 20
20
