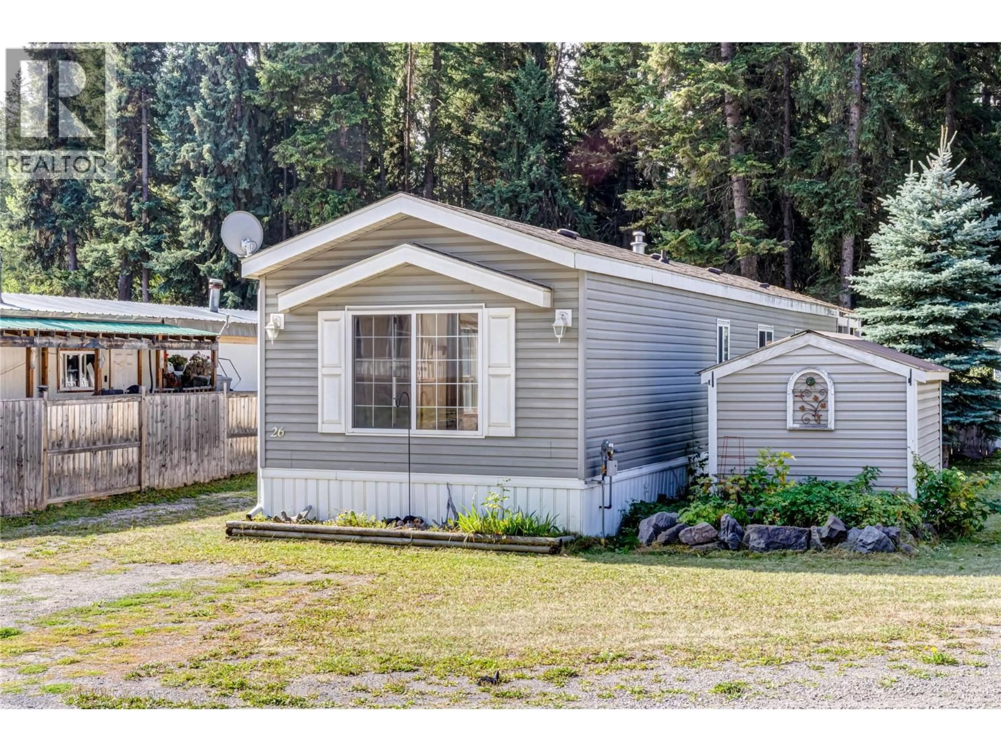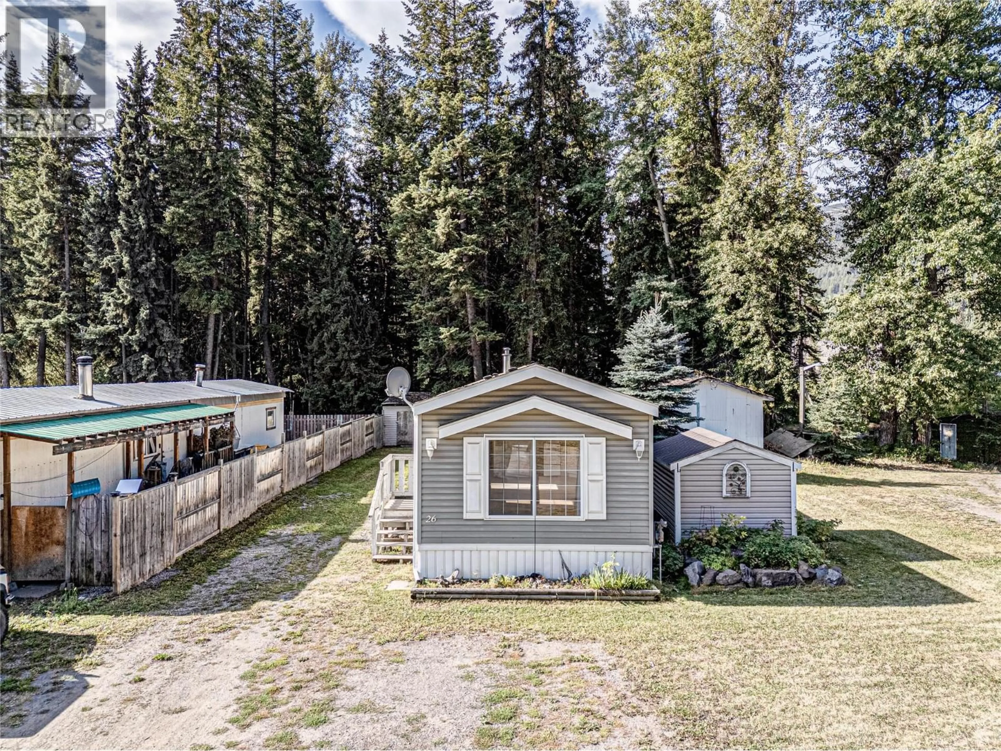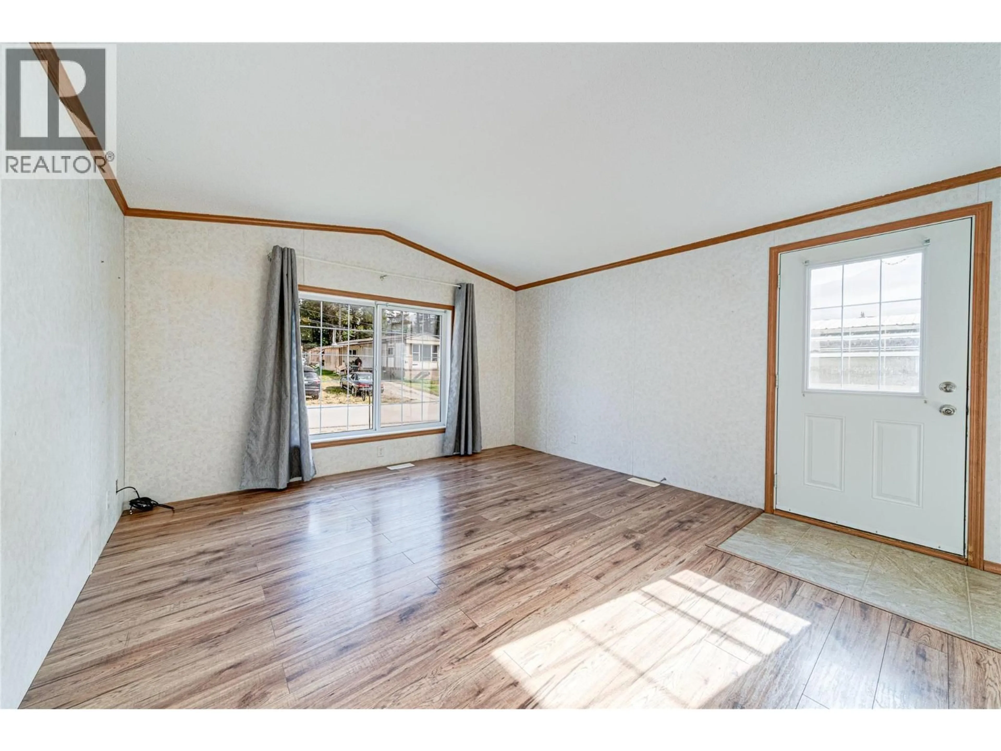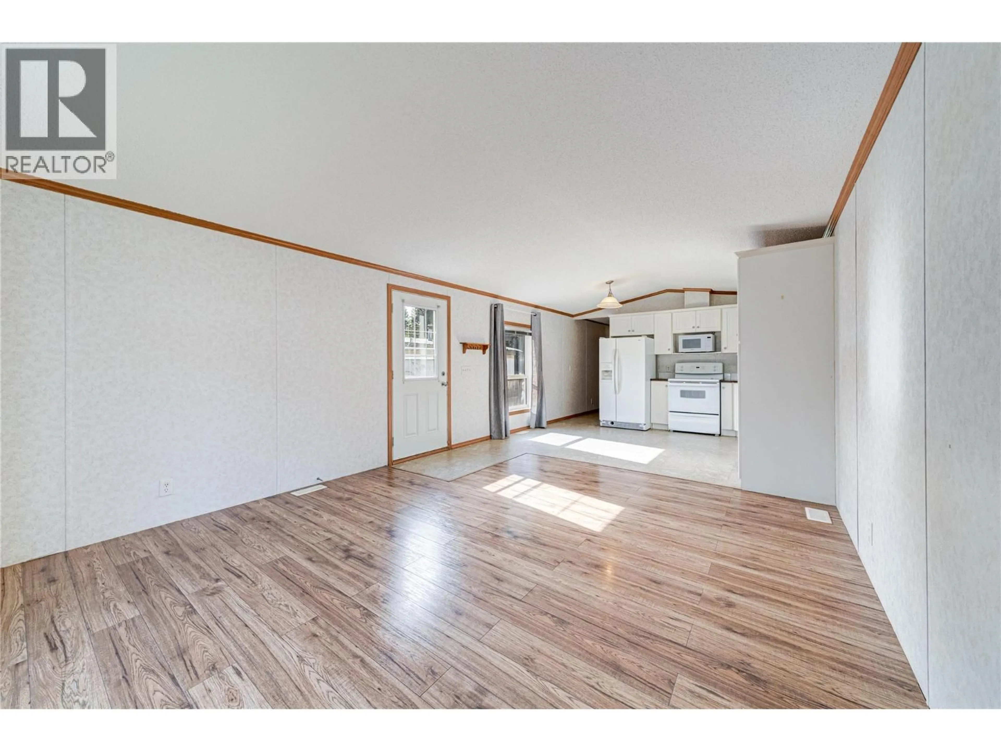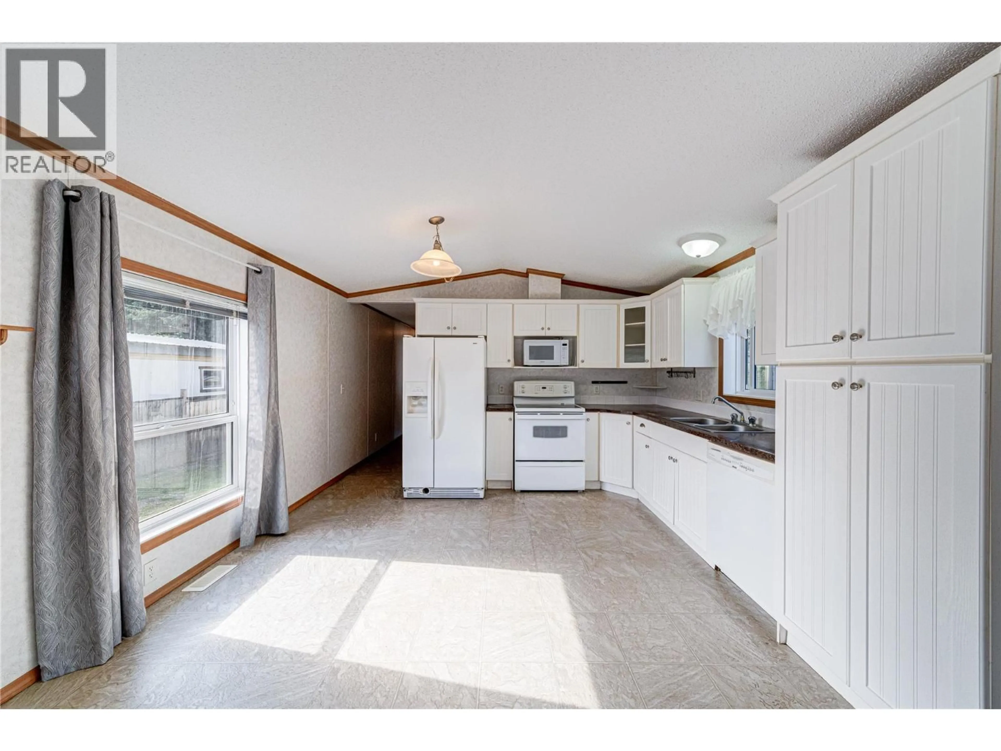26 - 9555 HIGHWAY 43 OTHER, Sparwood, British Columbia V0B2G1
Contact us about this property
Highlights
Estimated valueThis is the price Wahi expects this property to sell for.
The calculation is powered by our Instant Home Value Estimate, which uses current market and property price trends to estimate your home’s value with a 90% accuracy rate.Not available
Price/Sqft$213/sqft
Monthly cost
Open Calculator
Description
Built by Eagle Homes, this 2008 mobile offers 784 sq. ft. of thoughtfully designed living space in a peaceful park setting. Featuring 2 bedrooms and 1 bathroom, this home has been lovingly cared for by its original owners and is filled with charm and comfort. A large front window fills the living room with natural light, creating a bright and welcoming space to relax or gather with family and friends. The layout flows into the kitchen and dining area, where the open design makes cooking, meals, and conversation feel effortless. Recent updates include a new hot water tank, adding extra peace of mind for the next owners. Step outside to enjoy the spacious deck—perfect for morning coffee or unwinding at the end of the day. With no neighbours behind or on one side, you’ll appreciate the added sense of privacy, while two storage sheds provide plenty of room for tools, bikes, and seasonal items. With pad rental at $400/month, this home offers affordable living in a quiet, natural setting. Quick possession is available, making it easy to settle in and start enjoying right away. (id:39198)
Property Details
Interior
Features
Main level Floor
Bedroom
7'6'' x 8'7''Full bathroom
Primary Bedroom
10'2'' x 10'Living room
13' x 14'6''Exterior
Parking
Garage spaces -
Garage type -
Total parking spaces 3
Condo Details
Inclusions
Property History
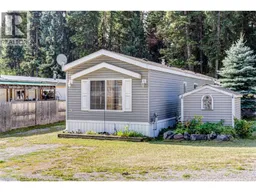 16
16
